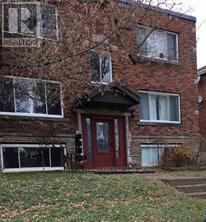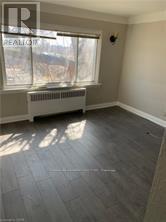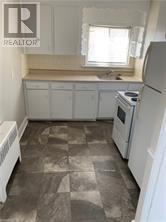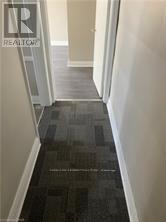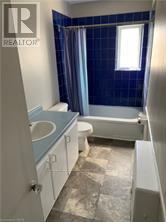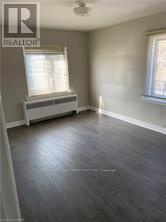5 - 5473 Ontario Avenue Niagara Falls, Ontario L2E 3S4
1 Bedroom
1 Bathroom
0 - 699 ft2
None
Radiant Heat
$1,495 Monthly
Fantastic opportunity to live in the heart of Niagara Falls. Spacious top floor, walk-up one bedroom apartment, clean with updated flooring throughout. Great view overlooking the Niagara River. Walking distance to the Falls and all Niagara Falls has to offer including public transit. One car parking included with on-site coin-op laundry. Heat and water included, electricity, cable and internet are tenants' responsibility. Rental application, two months income verification, current credit report with score required. (id:50886)
Property Details
| MLS® Number | X12563950 |
| Property Type | Multi-family |
| Community Name | 210 - Downtown |
| Amenities Near By | Public Transit |
| Features | Laundry- Coin Operated |
| Parking Space Total | 1 |
Building
| Bathroom Total | 1 |
| Bedrooms Above Ground | 1 |
| Bedrooms Total | 1 |
| Age | 51 To 99 Years |
| Amenities | Separate Electricity Meters |
| Basement Type | None |
| Cooling Type | None |
| Exterior Finish | Brick |
| Foundation Type | Block |
| Heating Fuel | Natural Gas |
| Heating Type | Radiant Heat |
| Size Interior | 0 - 699 Ft2 |
| Type | Other |
| Utility Water | Municipal Water |
Parking
| No Garage |
Land
| Acreage | No |
| Land Amenities | Public Transit |
| Sewer | Sanitary Sewer |
| Size Depth | 127 Ft ,7 In |
| Size Frontage | 50 Ft |
| Size Irregular | 50 X 127.6 Ft |
| Size Total Text | 50 X 127.6 Ft |
| Surface Water | River/stream |
Rooms
| Level | Type | Length | Width | Dimensions |
|---|---|---|---|---|
| Second Level | Living Room | 3.66 m | 3.33 m | 3.66 m x 3.33 m |
| Second Level | Kitchen | 3.66 m | 2.41 m | 3.66 m x 2.41 m |
| Second Level | Bathroom | 2.1 m | 3 m | 2.1 m x 3 m |
| Second Level | Bedroom | 4.72 m | 3.35 m | 4.72 m x 3.35 m |
Contact Us
Contact us for more information
Mark Garrett
Salesperson
markgarrett.ca/
www.facebook.com/MarkGarrettRealEstate/
www.linkedin.com/in/mark-garrett-56a12a221/?originalSubdomain=ca
RE/MAX Escarpment Realty Inc.
860 Queenston Rd #4b
Hamilton, Ontario L8G 4A8
860 Queenston Rd #4b
Hamilton, Ontario L8G 4A8
(905) 545-1188
(905) 664-2300

