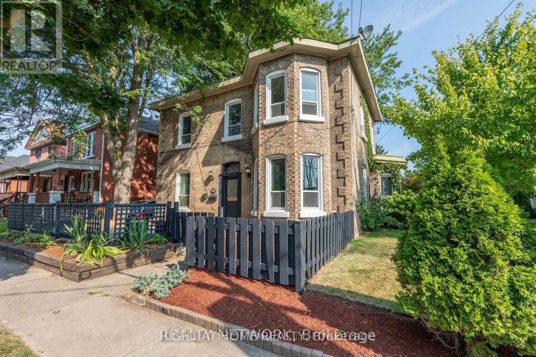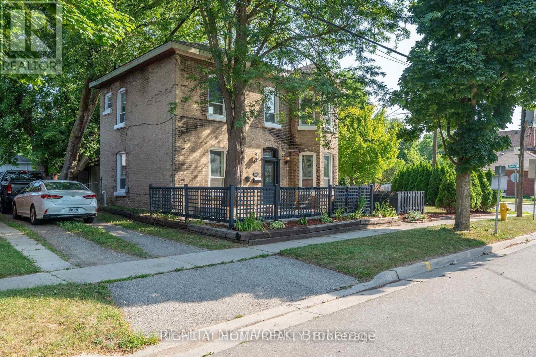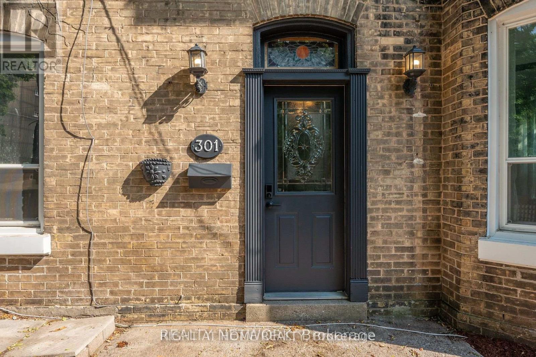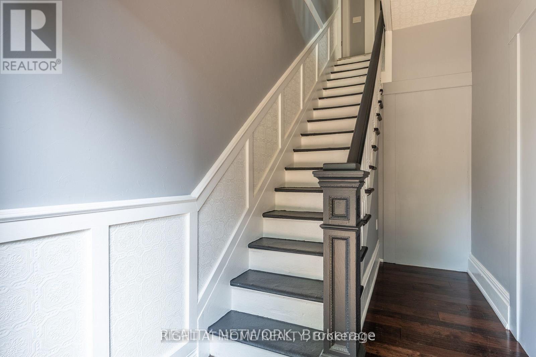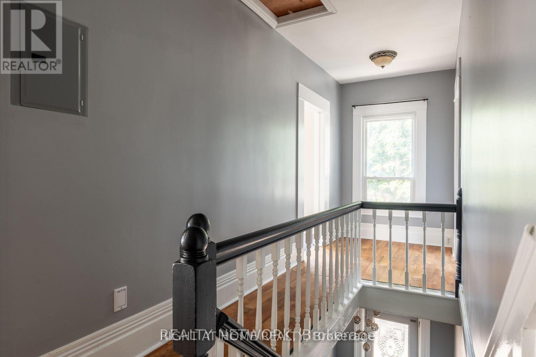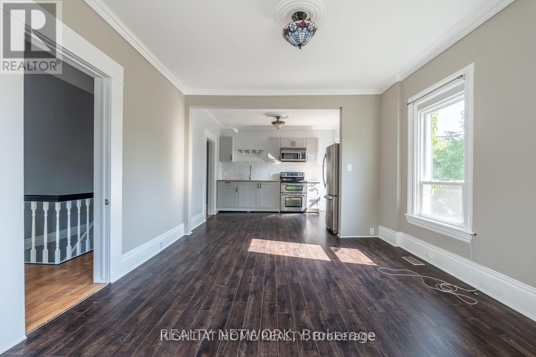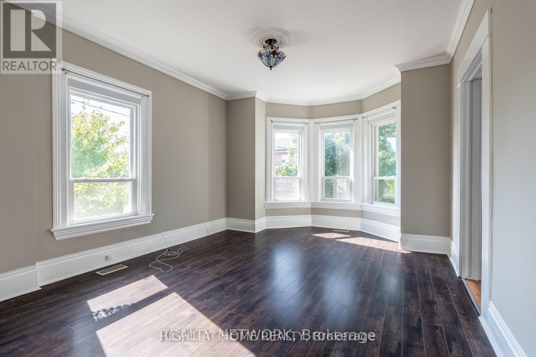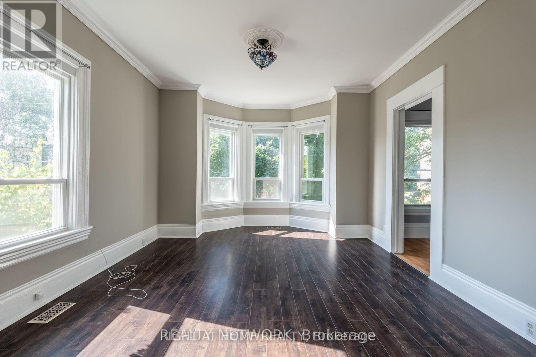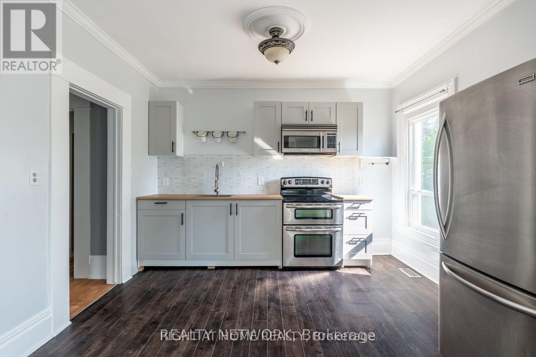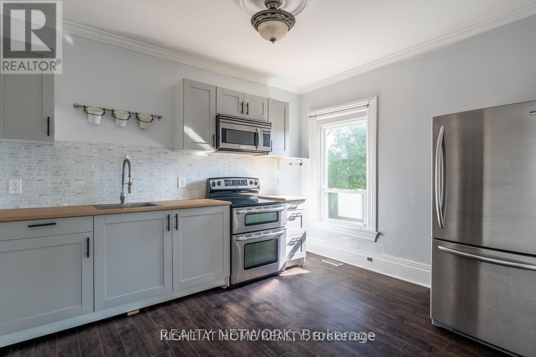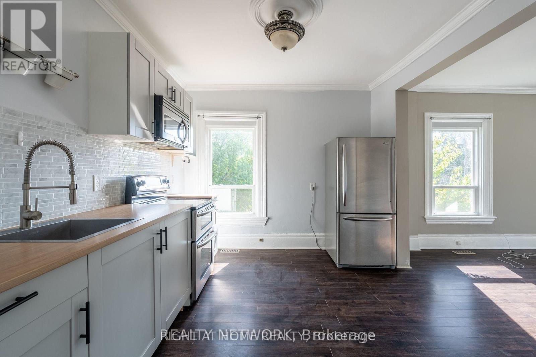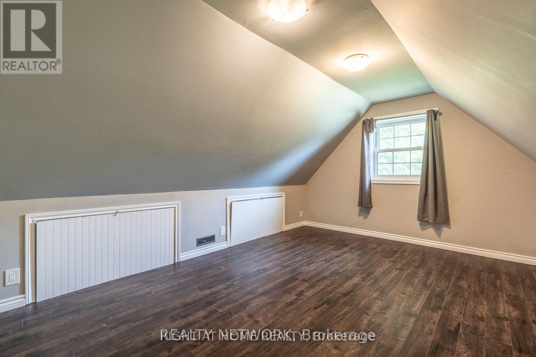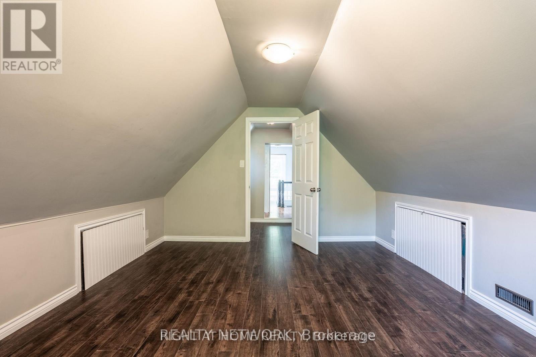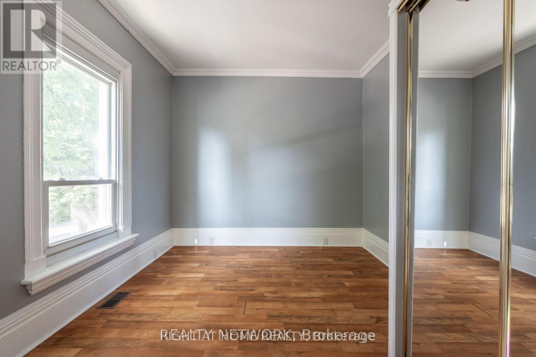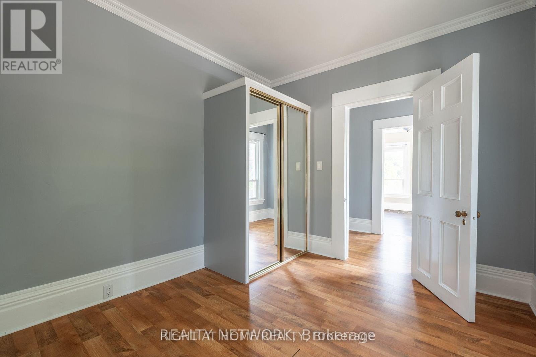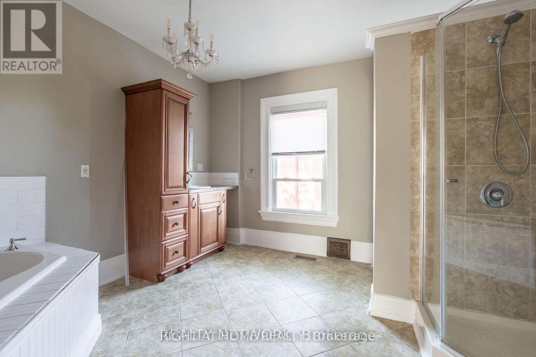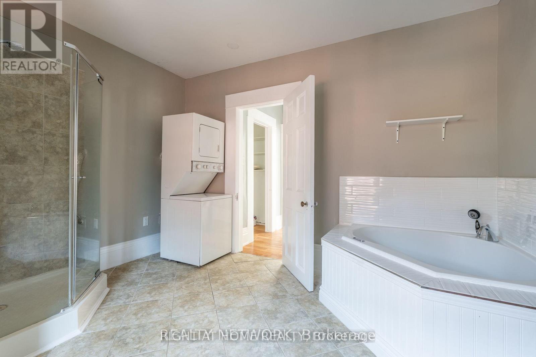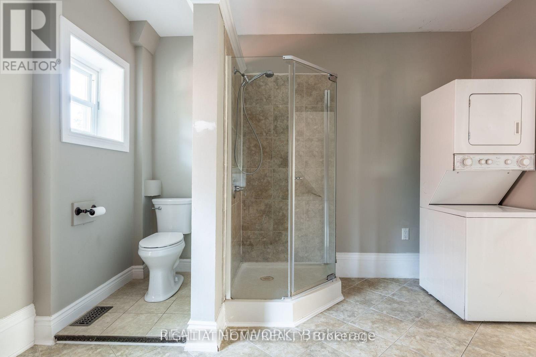2 - 301 Grand River Avenue Brantford, Ontario N3T 4Y6
$2,000 Monthly
This space is fully self-contained with its own private entrance and plenty of natural light. It features two bedrooms, an open-concept living room and kitchen with stainless steel appliances, and a spacious bathroom complete with a separate standing shower, a soaker tub,Heated floors and its own washer and dryer. Spanning the entire second floor, it offers generous room for comfortable living and working from home. Nestled in an established neighbourhood with mature trees, the property combines the charm and character of century homes with the modern comforts of today. Parking for two cars is included. (id:50886)
Property Details
| MLS® Number | X12563900 |
| Property Type | Multi-family |
| Features | Irregular Lot Size, Flat Site |
| Parking Space Total | 2 |
| Structure | Shed |
Building
| Bathroom Total | 1 |
| Bedrooms Above Ground | 2 |
| Bedrooms Total | 2 |
| Age | 100+ Years |
| Appliances | Water Heater |
| Basement Type | Partial |
| Cooling Type | None |
| Exterior Finish | Brick |
| Foundation Type | Stone |
| Heating Fuel | Natural Gas |
| Heating Type | Forced Air |
| Stories Total | 2 |
| Size Interior | 700 - 1,100 Ft2 |
| Type | Duplex |
| Utility Water | Municipal Water |
Parking
| Detached Garage | |
| Garage |
Land
| Acreage | No |
| Sewer | Sanitary Sewer |
| Size Depth | 117 Ft ,1 In |
| Size Frontage | 50 Ft |
| Size Irregular | 50 X 117.1 Ft |
| Size Total Text | 50 X 117.1 Ft |
Rooms
| Level | Type | Length | Width | Dimensions |
|---|---|---|---|---|
| Second Level | Living Room | 3.61 m | 3.63 m | 3.61 m x 3.63 m |
| Second Level | Bathroom | 3.73 m | 3.58 m | 3.73 m x 3.58 m |
| Second Level | Bedroom | 4.72 m | 2.9 m | 4.72 m x 2.9 m |
| Second Level | Bedroom | 3.58 m | 3.48 m | 3.58 m x 3.48 m |
| Second Level | Office | 2.39 m | 1.78 m | 2.39 m x 1.78 m |
| Second Level | Kitchen | 3.07 m | 3.63 m | 3.07 m x 3.63 m |
https://www.realtor.ca/real-estate/29123807/2-301-grand-river-avenue-brantford
Contact Us
Contact us for more information
Steven Da Silva
Salesperson
(647) 773-9116
www.listingsbysteven.com/
1396 Don Mills Rd Unit B-121
Toronto, Ontario M3B 0A7
(416) 391-3232
(416) 391-0319
www.rightathomerealty.com/

