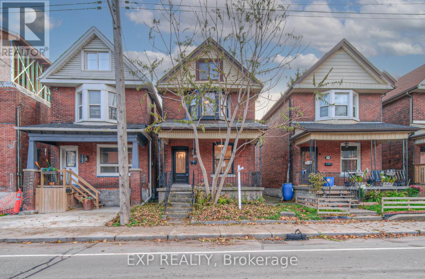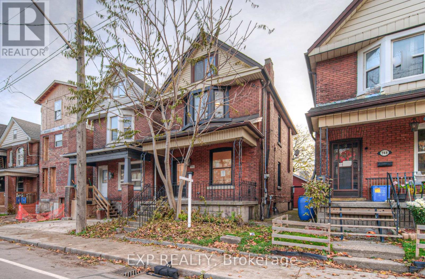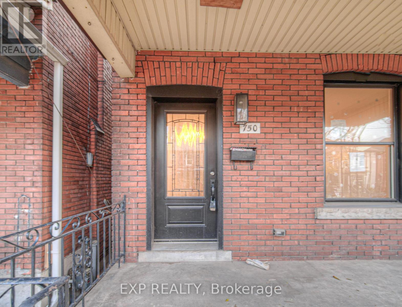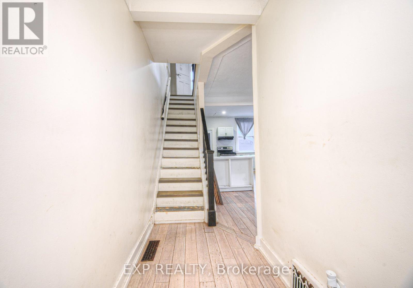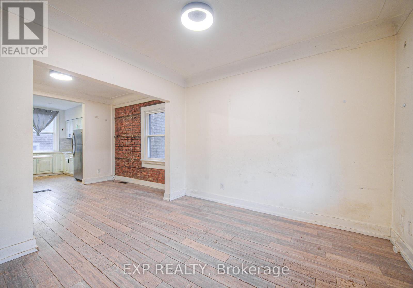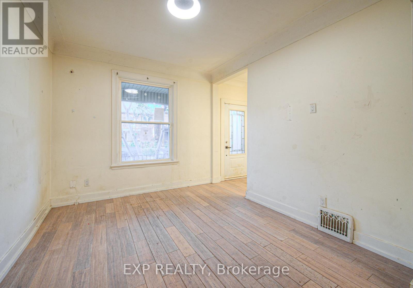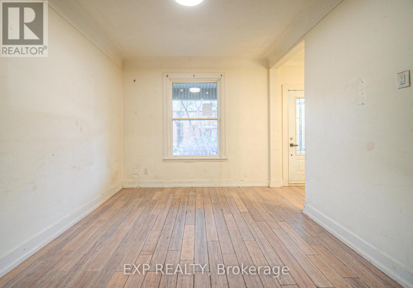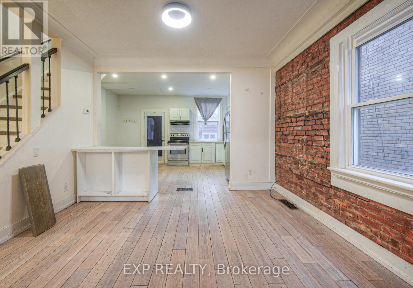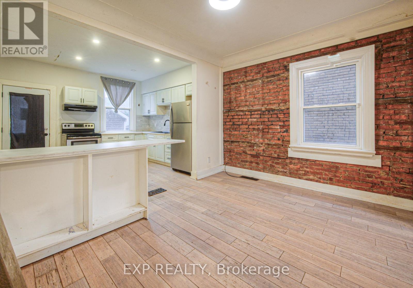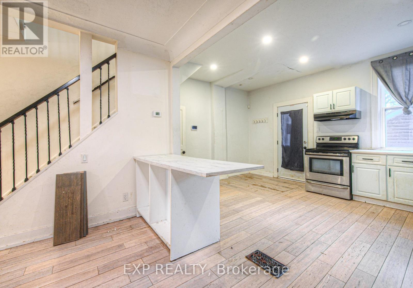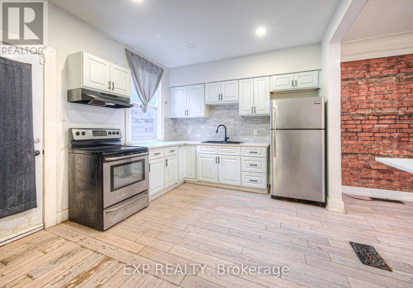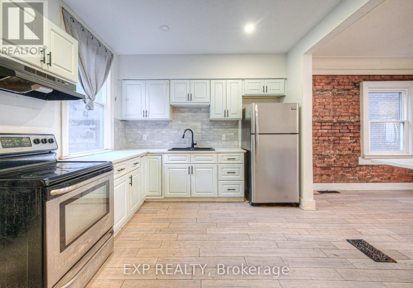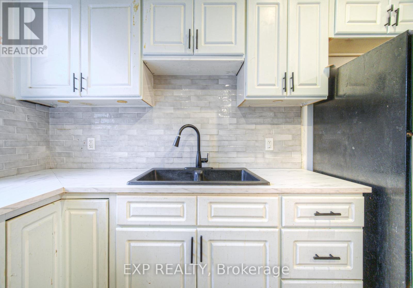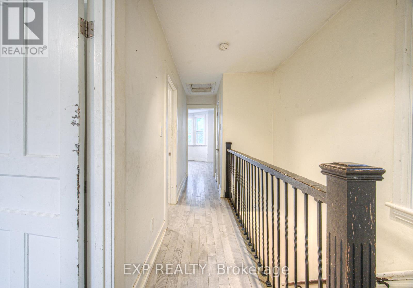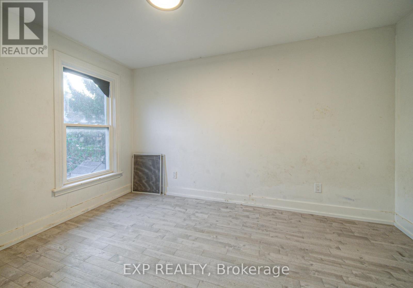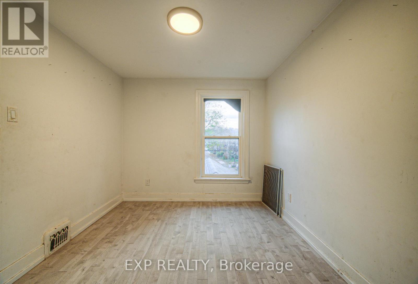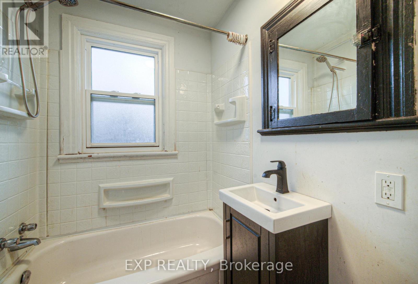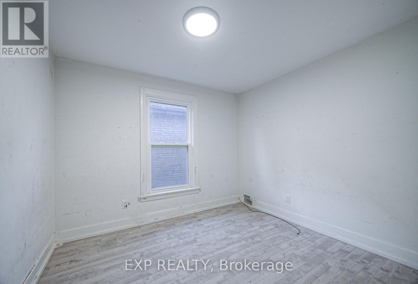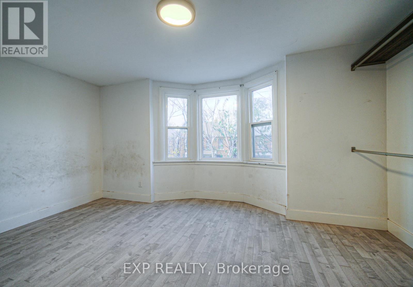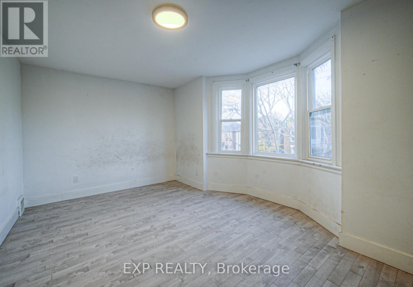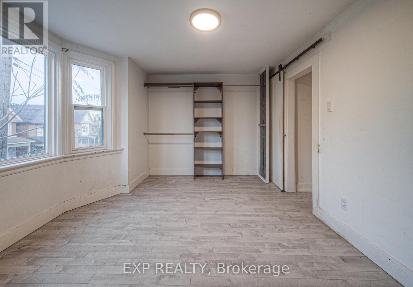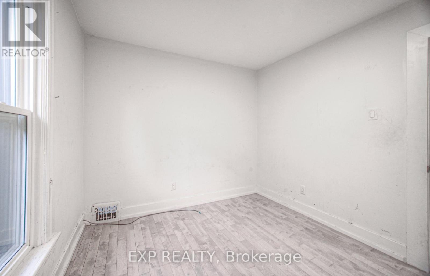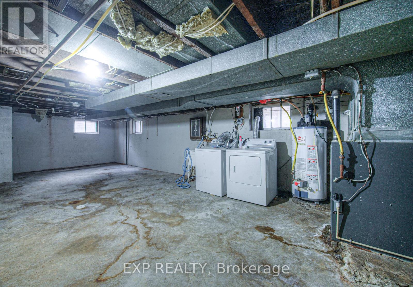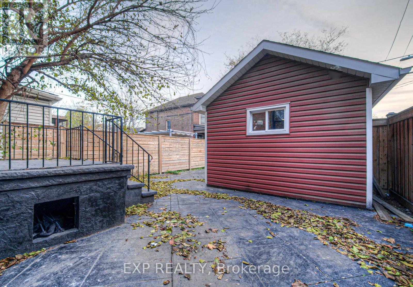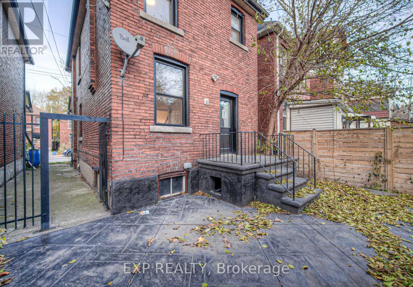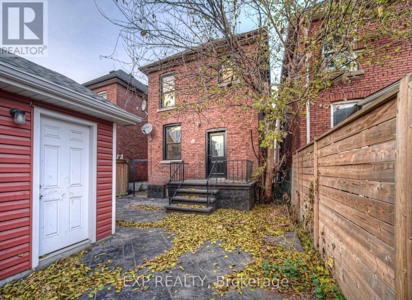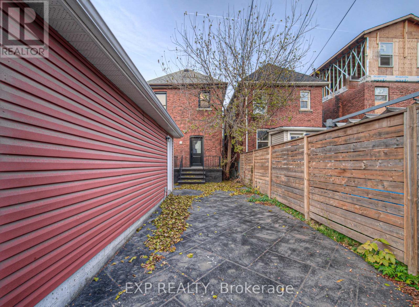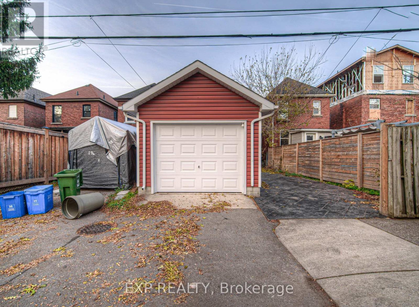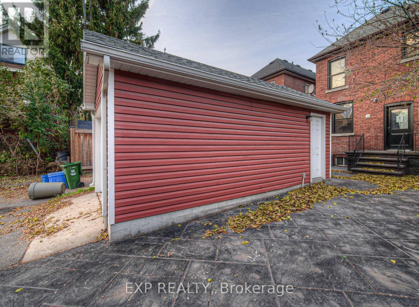750 Cannon Street E Hamilton, Ontario L8L 2G9
$418,000
Great opportunity for contractors, handymen or anyone looking for a home with great potential in Hamilton. This two storey detached home is located in the heart of the City. While some of the home's features have been updated, it is in need of some TLC to bring it back to its full potential. Includes a single car garage built by the City of Hamilton, adding useful storage space for tools, projects or parking. (id:50886)
Property Details
| MLS® Number | X12564176 |
| Property Type | Single Family |
| Community Name | Stipley |
| Equipment Type | Water Heater |
| Features | Carpet Free |
| Parking Space Total | 1 |
| Rental Equipment Type | Water Heater |
Building
| Bathroom Total | 1 |
| Bedrooms Above Ground | 3 |
| Bedrooms Total | 3 |
| Basement Development | Unfinished |
| Basement Type | N/a (unfinished) |
| Construction Style Attachment | Detached |
| Cooling Type | Central Air Conditioning |
| Exterior Finish | Brick |
| Foundation Type | Block |
| Heating Fuel | Natural Gas |
| Heating Type | Forced Air |
| Stories Total | 2 |
| Size Interior | 1,100 - 1,500 Ft2 |
| Type | House |
| Utility Water | Municipal Water |
Parking
| Detached Garage | |
| Garage |
Land
| Acreage | No |
| Sewer | Sanitary Sewer |
| Size Irregular | 24 X 90 Acre |
| Size Total Text | 24 X 90 Acre |
| Zoning Description | C |
Rooms
| Level | Type | Length | Width | Dimensions |
|---|---|---|---|---|
| Second Level | Primary Bedroom | 4.67 m | 3.34 m | 4.67 m x 3.34 m |
| Second Level | Bedroom 2 | 2.75 m | 3.82 m | 2.75 m x 3.82 m |
| Second Level | Bedroom 3 | 2.73 m | 3.06 m | 2.73 m x 3.06 m |
| Basement | Other | 4.52 m | 9.72 m | 4.52 m x 9.72 m |
| Main Level | Living Room | 4.67 m | 3.17 m | 4.67 m x 3.17 m |
| Main Level | Living Room | 3.13 m | 3.33 m | 3.13 m x 3.33 m |
| Main Level | Dining Room | 3.7 m | 3.07 m | 3.7 m x 3.07 m |
https://www.realtor.ca/real-estate/29123741/750-cannon-street-e-hamilton-stipley-stipley
Contact Us
Contact us for more information
Alexis Hapers
Salesperson
2010 Winston Park Dr - Unit 290
Oakville, Ontario L6H 5R7
(866) 530-7737
(647) 849-3180
exprealty.ca/
Ross Bridges
Salesperson
www.teambridges.ca/
2010 Winston Park Dr - Unit 290
Oakville, Ontario L6H 5R7
(866) 530-7737
(647) 849-3180
exprealty.ca/

