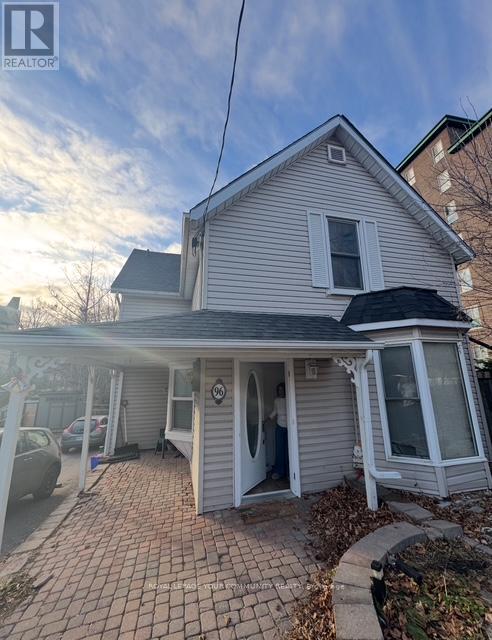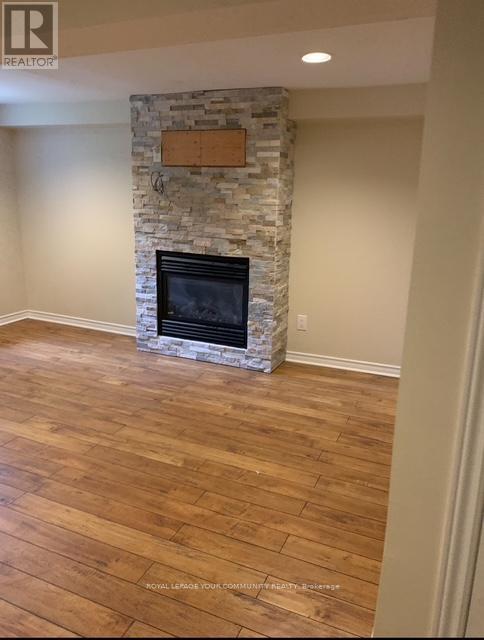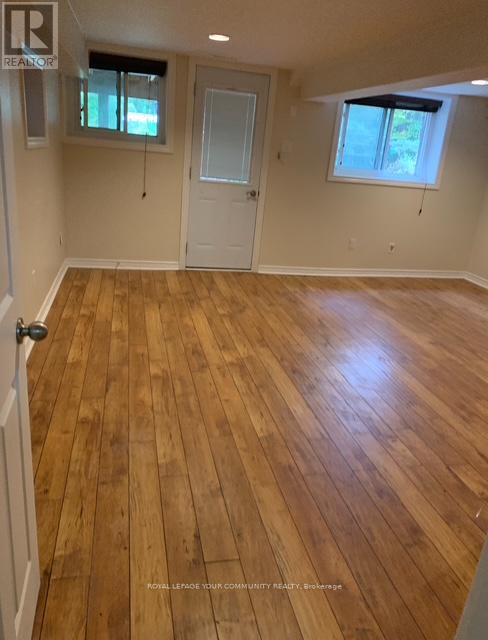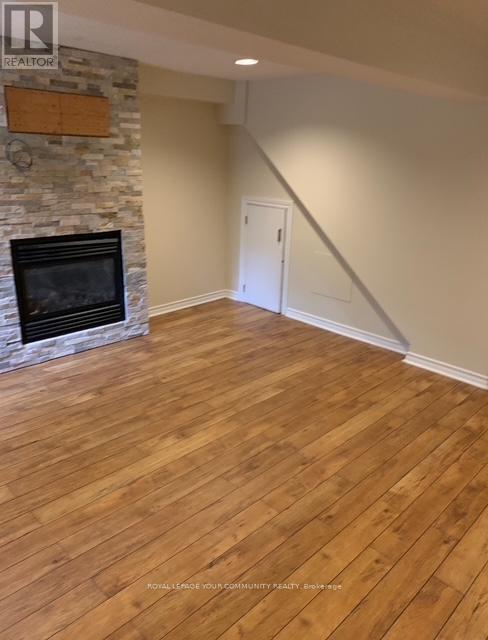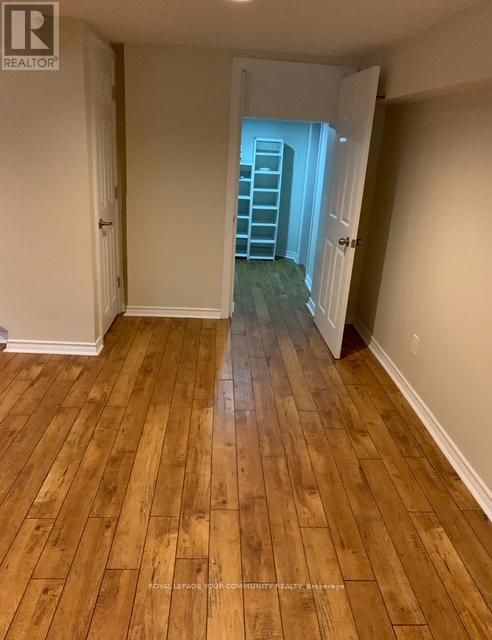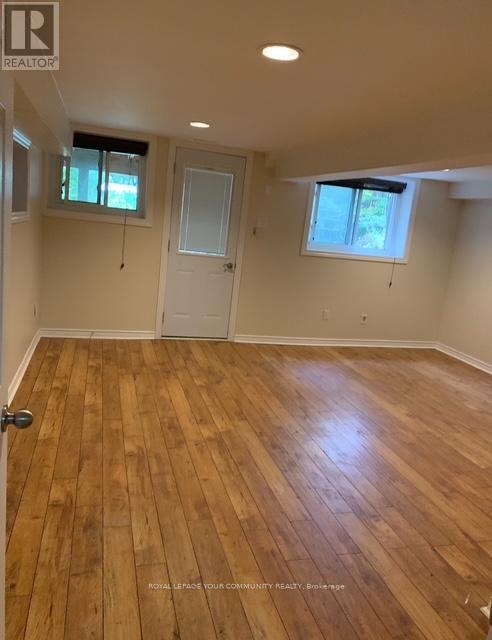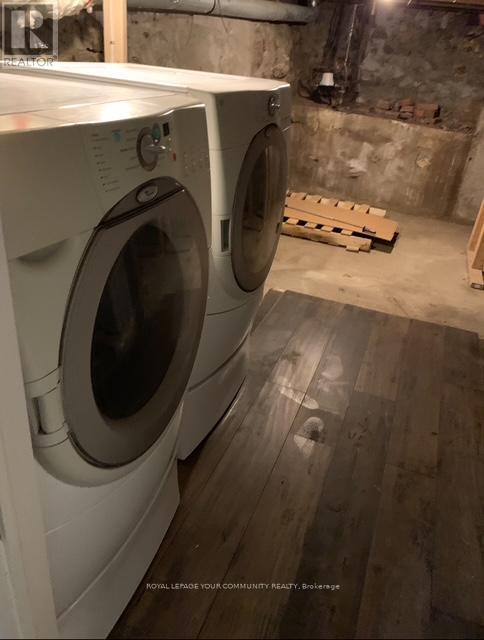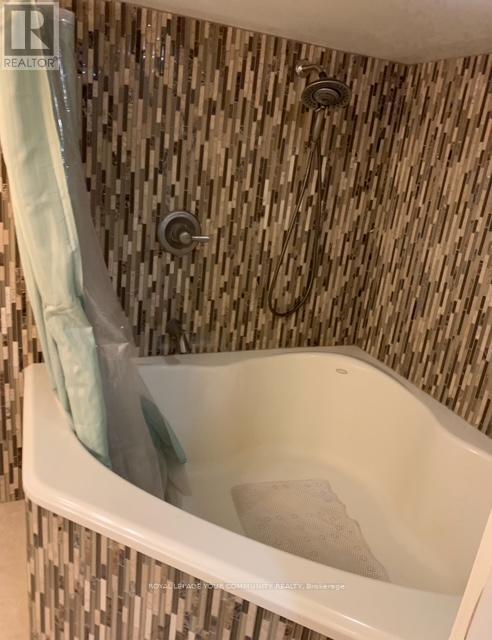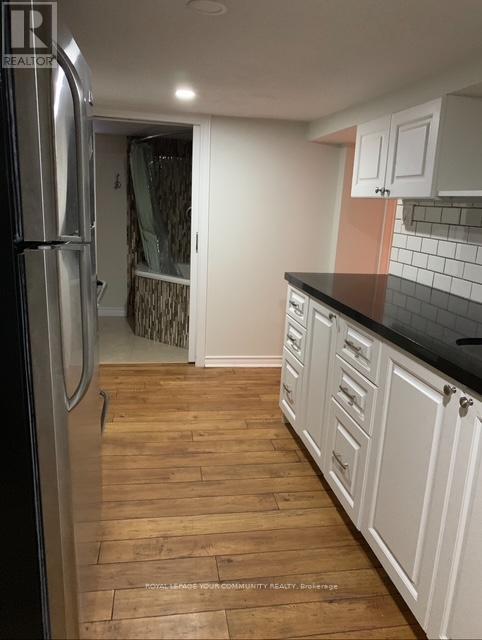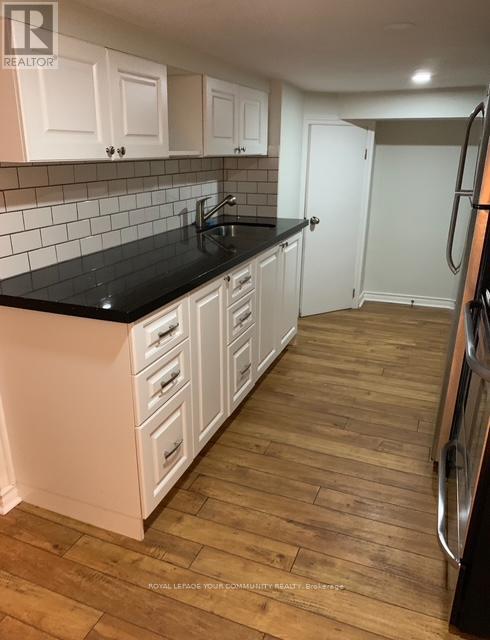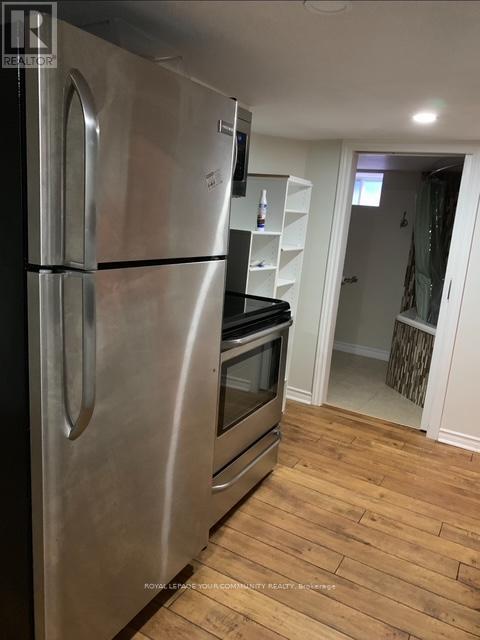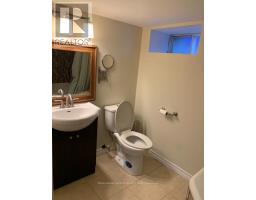Basement - 96 Gurnett Street Aurora, Ontario L4G 1P6
$1,600 Monthly
Modern Bachelor Walk-Out Basement Apartment in a Family-Friendly Neighbourhood! Welcome to this beautifully updated bachelor apartment offering comfort, style, and convenience. This spacious walk-out lower unit features private laundry, a luxurious jacuzzi bathtub, and a separate storage room for added functionality. The kitchen is equipped with granite countertops and stainless steel appliances, while the cozy living area showcases a stunning stone-covered fireplace. Enjoy the bright, modern feel throughout with pot lights and smooth ceilings enhancing the space. Located in a family-friendly neighbourhood, you're just steps from public transportation, shops, restaurants, and the library, making everyday living exceptionally convenient. A perfect blend of modern finishes and practical features-this unit is a must-see! (id:50886)
Property Details
| MLS® Number | N12563964 |
| Property Type | Single Family |
| Community Name | Aurora Village |
| Amenities Near By | Public Transit, Schools |
| Community Features | Community Centre |
| Features | Carpet Free |
| Parking Space Total | 1 |
Building
| Bathroom Total | 1 |
| Age | 100+ Years |
| Amenities | Fireplace(s) |
| Appliances | Dryer, Microwave, Stove, Washer, Refrigerator |
| Basement Features | Walk Out |
| Basement Type | N/a |
| Construction Style Attachment | Detached |
| Cooling Type | Central Air Conditioning |
| Exterior Finish | Aluminum Siding |
| Fireplace Present | Yes |
| Fireplace Total | 1 |
| Foundation Type | Stone |
| Heating Fuel | Electric |
| Heating Type | Forced Air |
| Stories Total | 2 |
| Size Interior | 1,500 - 2,000 Ft2 |
| Type | House |
| Utility Water | Municipal Water |
Parking
| No Garage |
Land
| Acreage | No |
| Fence Type | Fenced Yard |
| Land Amenities | Public Transit, Schools |
| Sewer | Sanitary Sewer |
| Size Depth | 157 Ft |
| Size Frontage | 44 Ft ,8 In |
| Size Irregular | 44.7 X 157 Ft |
| Size Total Text | 44.7 X 157 Ft |
Rooms
| Level | Type | Length | Width | Dimensions |
|---|---|---|---|---|
| Basement | Family Room | Measurements not available | ||
| Basement | Kitchen | Measurements not available |
Utilities
| Cable | Available |
| Electricity | Available |
| Sewer | Available |
Contact Us
Contact us for more information
Helen Pesegi
Salesperson
15004 Yonge Street, 100408
Aurora, Ontario L4G 1M6
(905) 727-3154
(905) 727-7702

