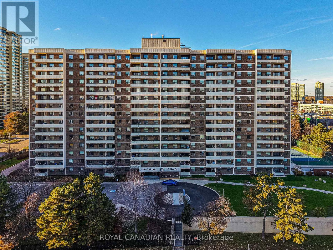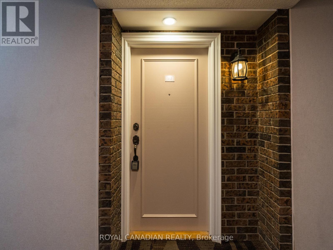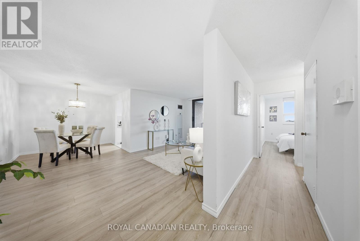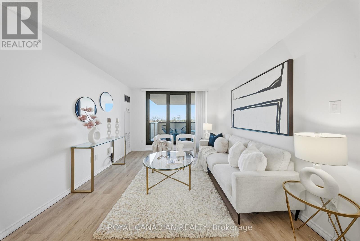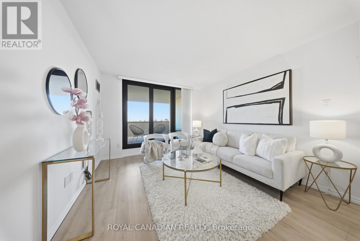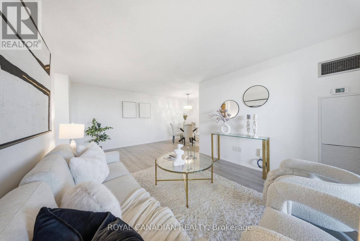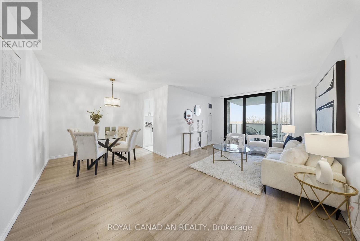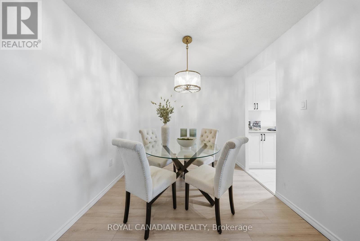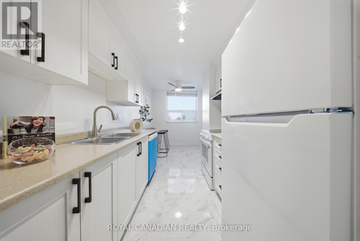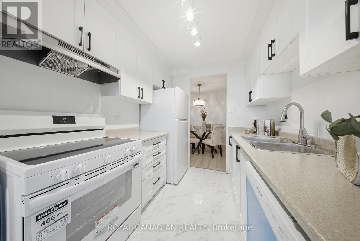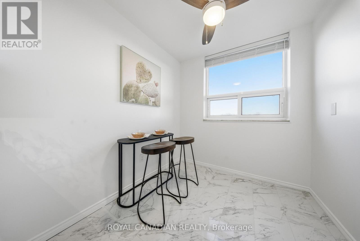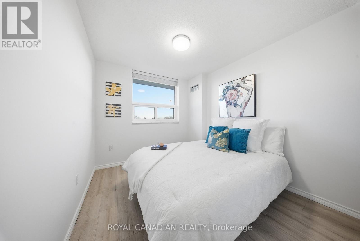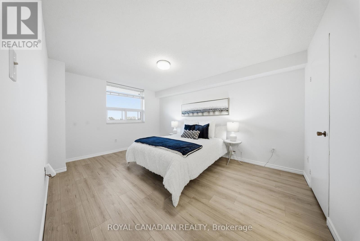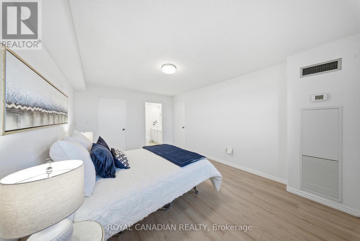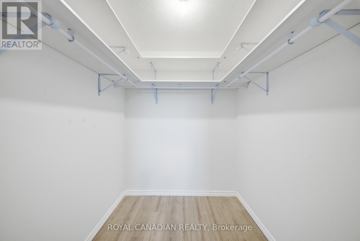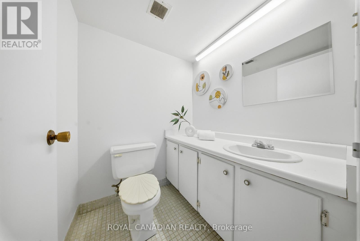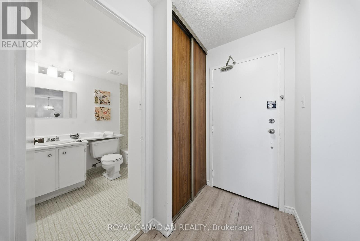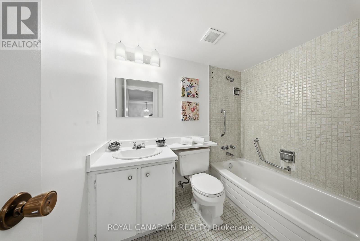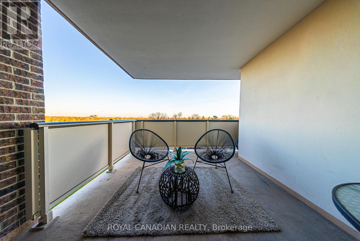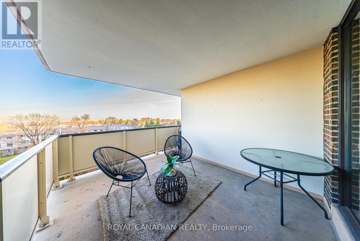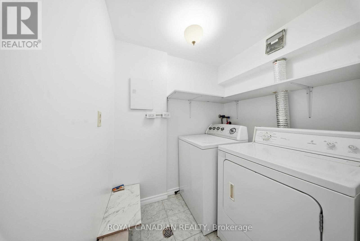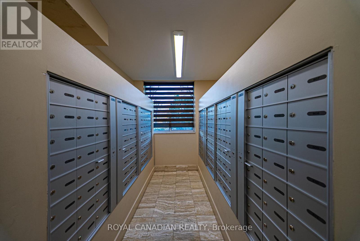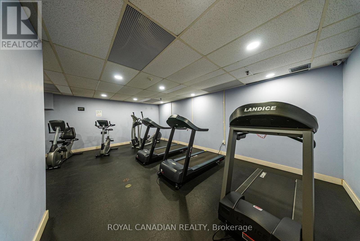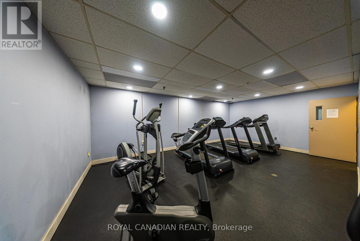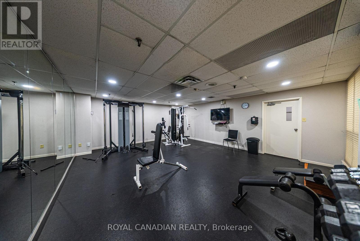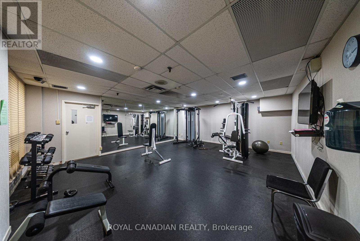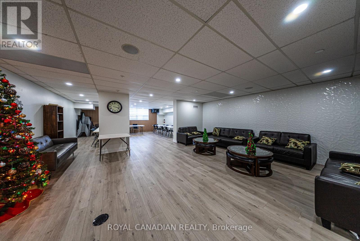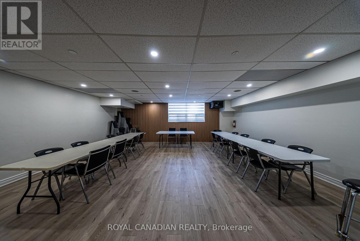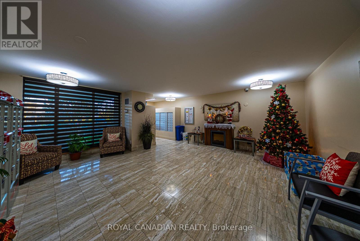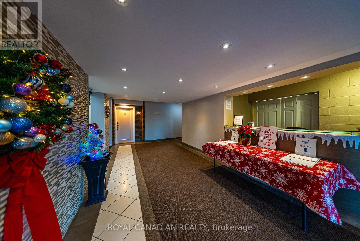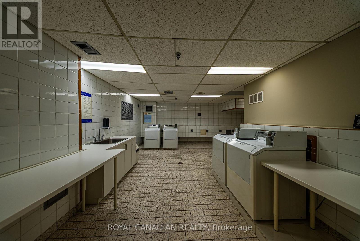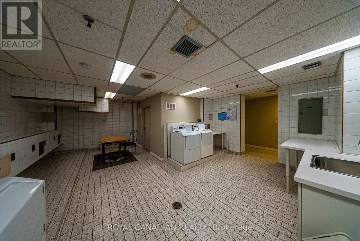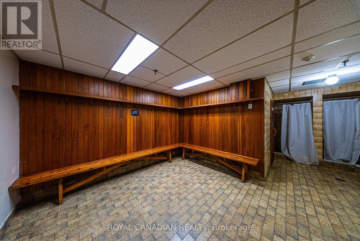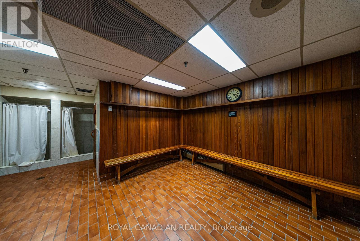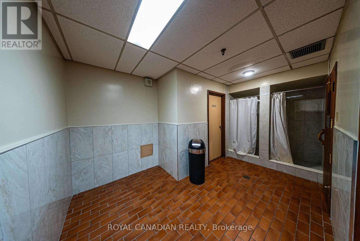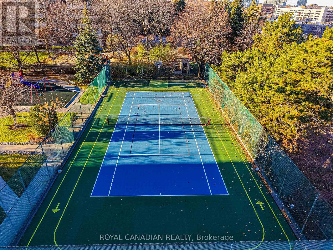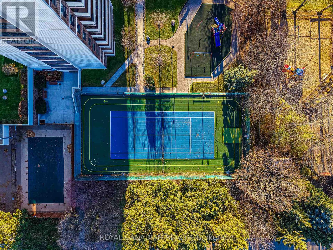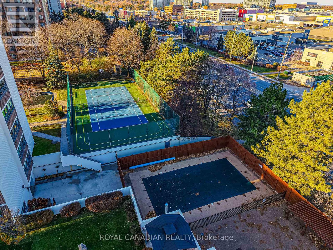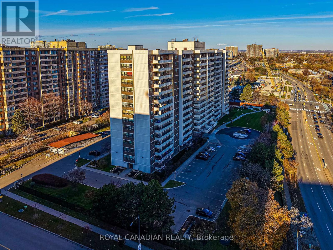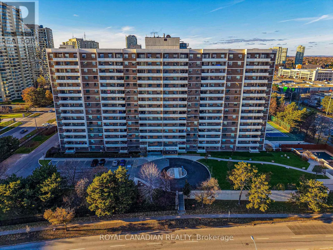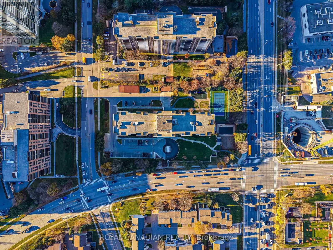512 - 3 Lisa Street Brampton, Ontario L6T 4A2
$479,000Maintenance, Heat, Water, Insurance, Cable TV, Electricity, Common Area Maintenance, Parking
$759.98 Monthly
Maintenance, Heat, Water, Insurance, Cable TV, Electricity, Common Area Maintenance, Parking
$759.98 MonthlyUnit 512 isnt a condo - it's comfort, convenience, and lifestyle wrapped into one. Whether you're buying your first home, downsizing, or adding to your portfolio, this location checks every box. Here 10 reasons why- *Live beside one of the GTA's best malls - shopping, groceries, dining, services, literally everything at your doorstep. *No car? No problem. Commute effortlessly to Toronto with the GO Train and multiple bus routes minutes away. *This building sits on major Brampton Transit routes, with Züm rapid transit stopping right outside. Getting anywhere is simple. *Quick access to Hwy 410, 407, and 401 makes commuting easy and boosts long-term property value. *Freshly updated with a brand-new kitchen, modern flooring, and a clean, open layout - no renos, no stress. *Heat, hydro, water, and all common elements included. Predictable budgeting + huge savings every month. *Enjoy peace of mind with round-the-clock security, controlled access, and a well-managed building. *Outdoor pool, gym, sauna, party room, bike storage, games room, spacious outdoor grounds, and lawn tennis - perfect for families and active lifestyles. * A rare, oversized outdoor space ideal for morning coffee, relaxation, fresh air and clear unobstructed view of the city which will never make you feel secluded. *Located in the high-demand Queen Street Corridor, close to schools, parks, offices, and future developments - this area continues to grow, making it a smart buy with long-term upside. *Minutes from New Medical school of Toronto Metropolitan University. (id:50886)
Property Details
| MLS® Number | W12563698 |
| Property Type | Single Family |
| Community Name | Queen Street Corridor |
| Community Features | Pets Not Allowed |
| Features | Balcony, Carpet Free |
| Parking Space Total | 1 |
Building
| Bathroom Total | 2 |
| Bedrooms Above Ground | 2 |
| Bedrooms Total | 2 |
| Age | 51 To 99 Years |
| Appliances | Dishwasher, Dryer, Stove, Washer, Window Coverings, Refrigerator |
| Basement Type | None |
| Cooling Type | Central Air Conditioning |
| Exterior Finish | Concrete, Stucco |
| Flooring Type | Tile, Vinyl |
| Half Bath Total | 1 |
| Heating Fuel | Natural Gas |
| Heating Type | Forced Air |
| Size Interior | 700 - 799 Ft2 |
| Type | Apartment |
Parking
| Underground | |
| No Garage |
Land
| Acreage | No |
Rooms
| Level | Type | Length | Width | Dimensions |
|---|---|---|---|---|
| Main Level | Kitchen | 4.69 m | 2.22 m | 4.69 m x 2.22 m |
| Main Level | Dining Room | 2.71 m | 2.13 m | 2.71 m x 2.13 m |
| Main Level | Living Room | 5.91 m | 3.35 m | 5.91 m x 3.35 m |
| Main Level | Bedroom | 4.72 m | 3.35 m | 4.72 m x 3.35 m |
| Main Level | Bedroom 2 | 2.71 m | 3.35 m | 2.71 m x 3.35 m |
| Main Level | Laundry Room | 1.82 m | 1.61 m | 1.82 m x 1.61 m |
Contact Us
Contact us for more information
Manjeet Kaur Multani
Broker
2896 Slough St Unit #1
Mississauga, Ontario L4T 1G3
(905) 364-0727
(905) 364-0728
www.royalcanadianrealty.com

