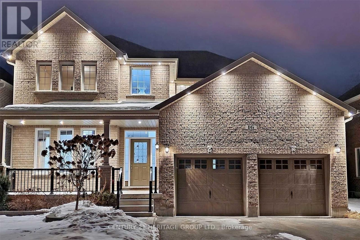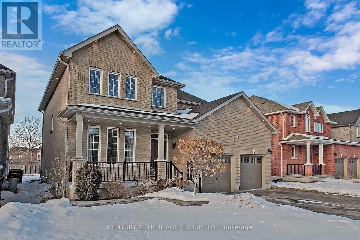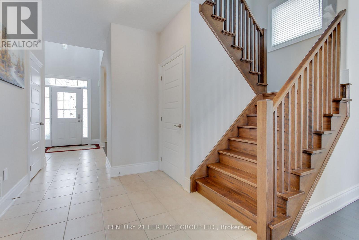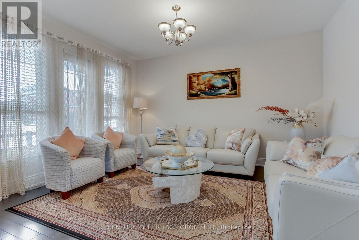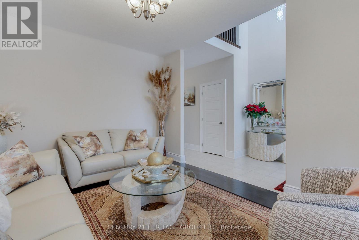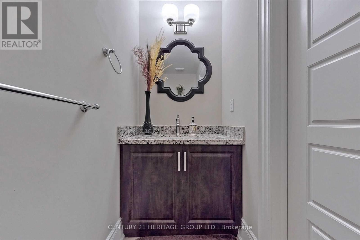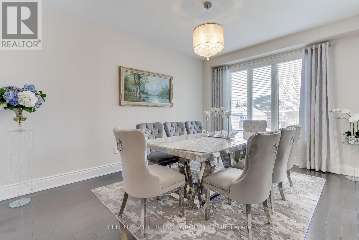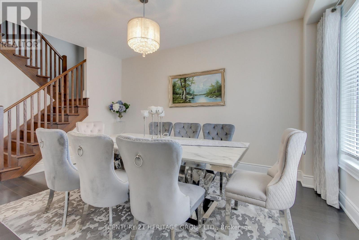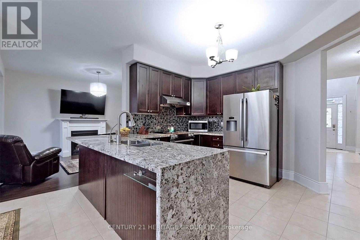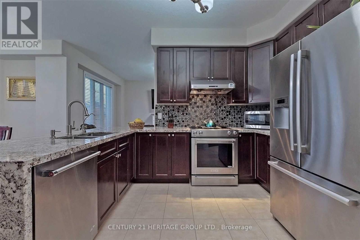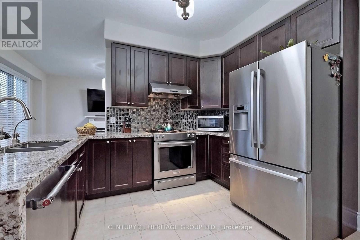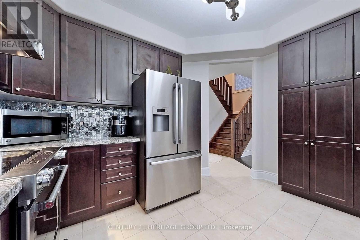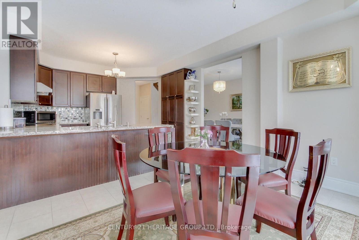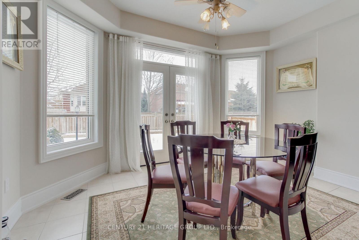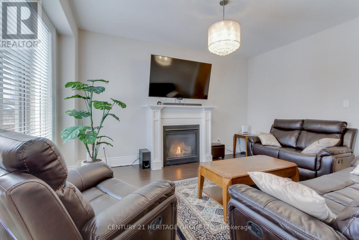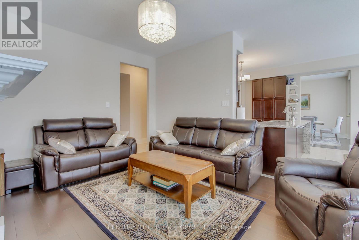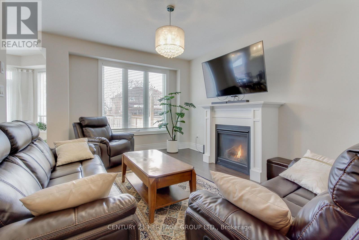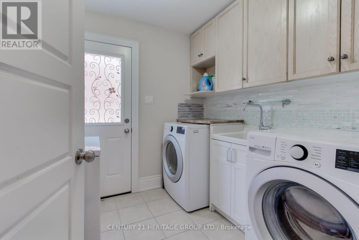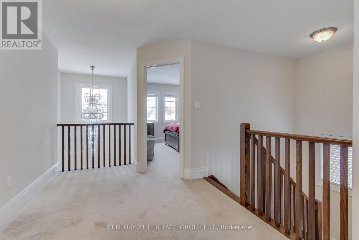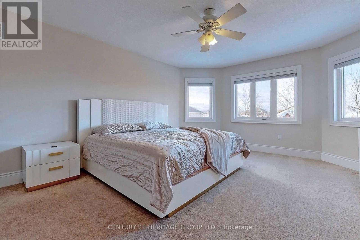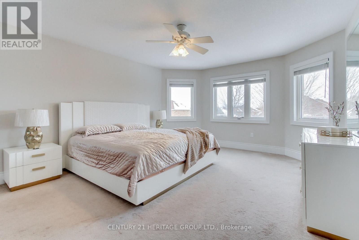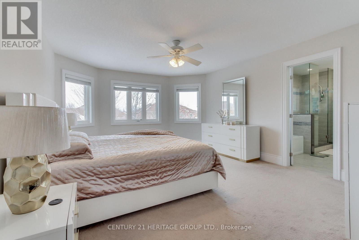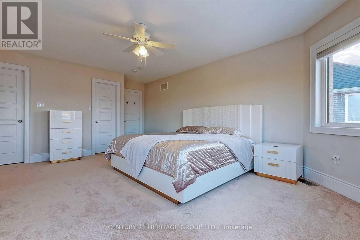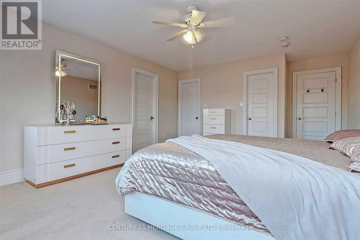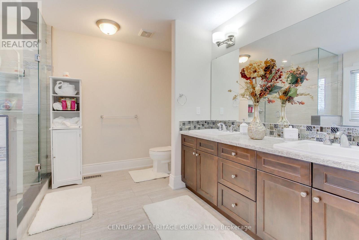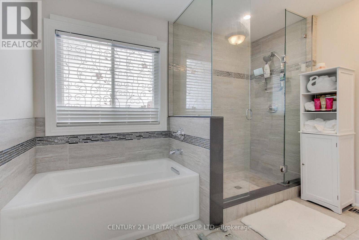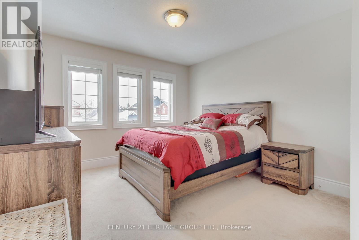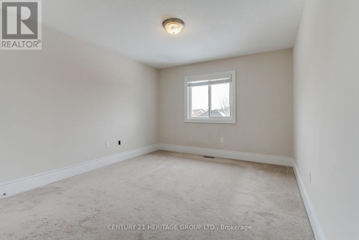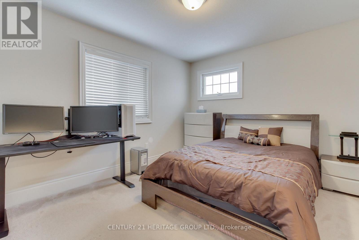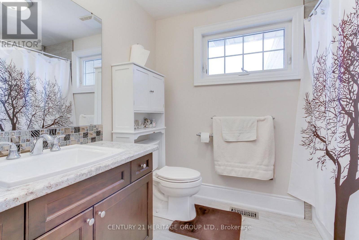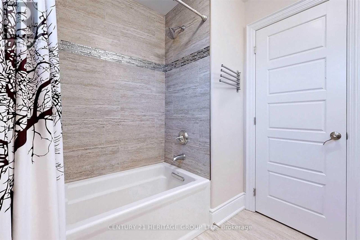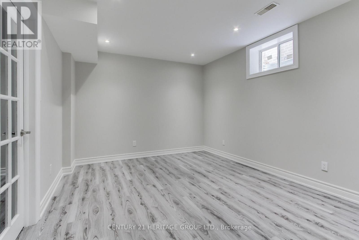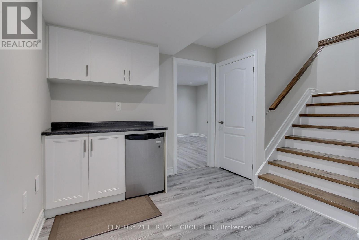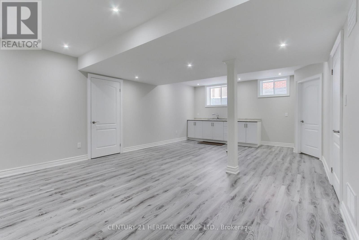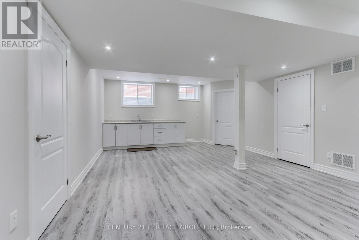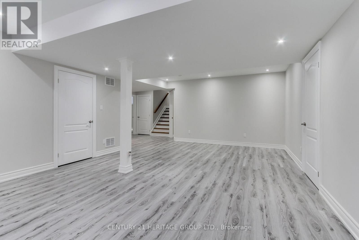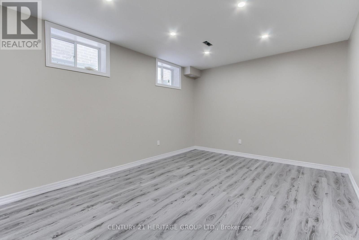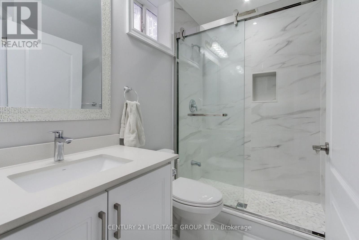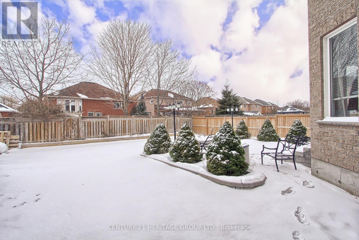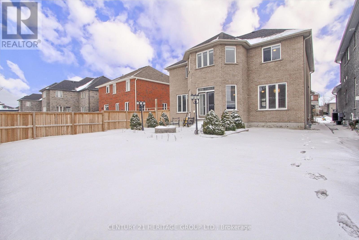16 Tim Jacobs Drive Georgina, Ontario L4P 4C7
$1,199,999
Beautiful 4 bedroom 4 bathroom home nestled in a quiet neighbourhood. Approx. 2800 sq ft. Granite kitchen with a waterfall countertop finish and s/s appliances. Backyard interlocked for minimal maintenance. Basement finished as a in-law suite w/ 2 bedrooms, 1 bath, kitchenette setup. Only 5 minutes away from the 404 and minutes to Lake Simcoe. Close to schools, parks, shopping and many amenities. Visit www.16timjacobsdr.com for additional pictures. (id:50886)
Property Details
| MLS® Number | N12563810 |
| Property Type | Single Family |
| Community Name | Keswick South |
| Amenities Near By | Schools |
| Community Features | School Bus |
| Features | Dry |
| Parking Space Total | 6 |
Building
| Bathroom Total | 4 |
| Bedrooms Above Ground | 4 |
| Bedrooms Below Ground | 2 |
| Bedrooms Total | 6 |
| Age | 6 To 15 Years |
| Amenities | Fireplace(s) |
| Appliances | Garage Door Opener Remote(s), Central Vacuum, Water Heater, Water Meter, Blinds, Dishwasher, Dryer, Hood Fan, Stove, Washer, Refrigerator |
| Basement Development | Finished |
| Basement Type | N/a (finished) |
| Construction Style Attachment | Detached |
| Cooling Type | Central Air Conditioning |
| Exterior Finish | Brick |
| Fire Protection | Smoke Detectors |
| Fireplace Present | Yes |
| Fireplace Total | 1 |
| Flooring Type | Hardwood, Laminate, Ceramic, Carpeted |
| Foundation Type | Concrete |
| Half Bath Total | 1 |
| Heating Fuel | Natural Gas |
| Heating Type | Forced Air |
| Stories Total | 2 |
| Size Interior | 2,500 - 3,000 Ft2 |
| Type | House |
| Utility Water | Municipal Water |
Parking
| Attached Garage | |
| Garage |
Land
| Acreage | No |
| Land Amenities | Schools |
| Landscape Features | Landscaped |
| Sewer | Sanitary Sewer |
| Size Depth | 114 Ft ,10 In |
| Size Frontage | 49 Ft ,2 In |
| Size Irregular | 49.2 X 114.9 Ft |
| Size Total Text | 49.2 X 114.9 Ft|under 1/2 Acre |
Rooms
| Level | Type | Length | Width | Dimensions |
|---|---|---|---|---|
| Second Level | Bedroom 2 | 3.7 m | 3.3 m | 3.7 m x 3.3 m |
| Second Level | Bedroom 3 | 3.6 m | 3.5 m | 3.6 m x 3.5 m |
| Second Level | Bedroom 4 | 3.7 m | 3.4 m | 3.7 m x 3.4 m |
| Basement | Recreational, Games Room | 11 m | 7.62 m | 11 m x 7.62 m |
| Basement | Bedroom 5 | 3.6 m | 3.4 m | 3.6 m x 3.4 m |
| Main Level | Living Room | 4.27 m | 3.42 m | 4.27 m x 3.42 m |
| Main Level | Dining Room | 4.7 m | 3.36 m | 4.7 m x 3.36 m |
| Main Level | Kitchen | 3.9 m | 3.6 m | 3.9 m x 3.6 m |
| Main Level | Eating Area | 4.3 m | 3.4 m | 4.3 m x 3.4 m |
| Main Level | Family Room | 4.7 m | 3.7 m | 4.7 m x 3.7 m |
Utilities
| Cable | Available |
| Electricity | Available |
| Sewer | Installed |
https://www.realtor.ca/real-estate/29123592/16-tim-jacobs-drive-georgina-keswick-south-keswick-south
Contact Us
Contact us for more information
Jaanson Jesudasan
Salesperson
(416) 835-9113
17035 Yonge St. Suite 100
Newmarket, Ontario L3Y 5Y1
(905) 895-1822
(905) 895-1990
www.homesbyheritage.ca/

