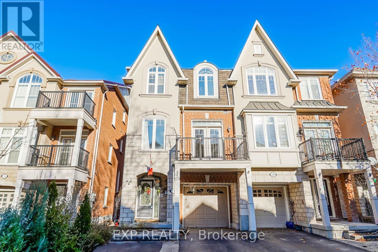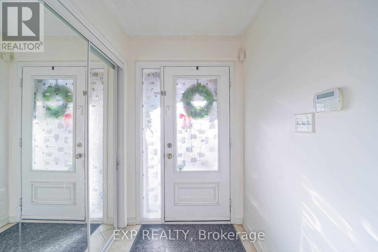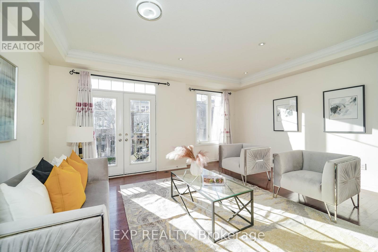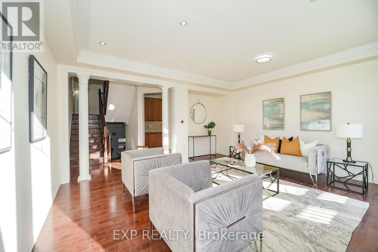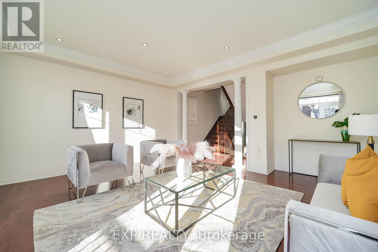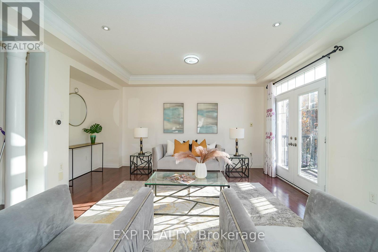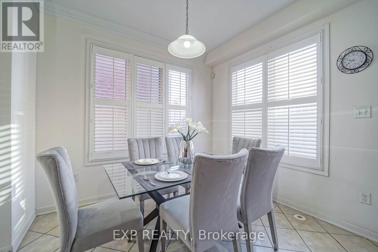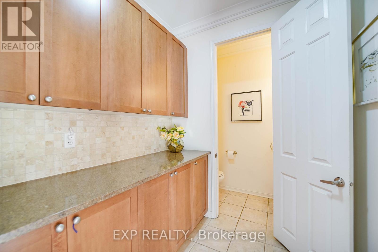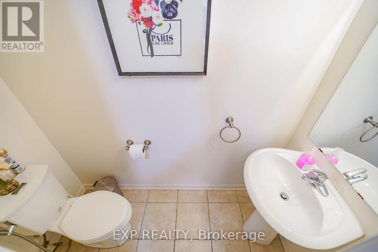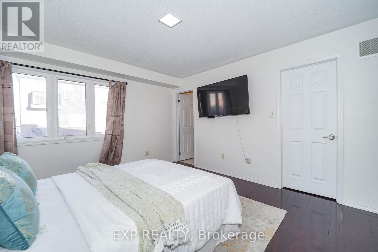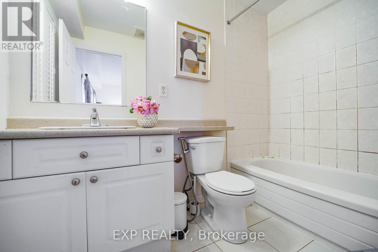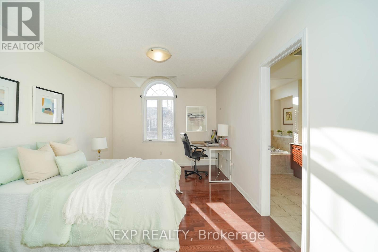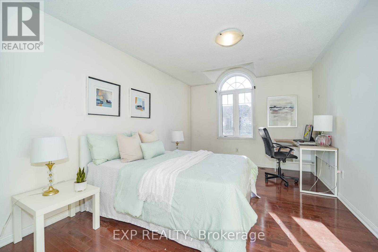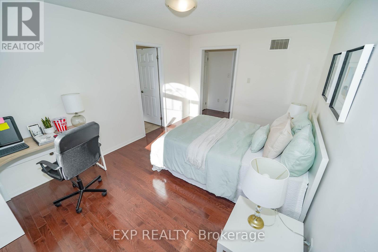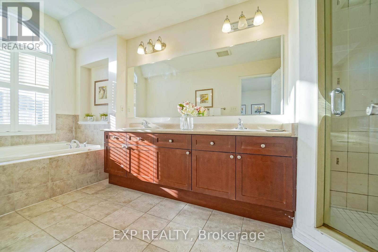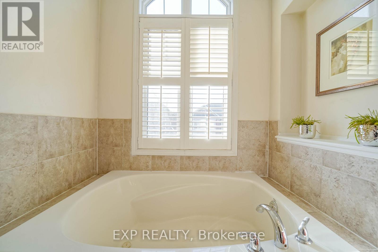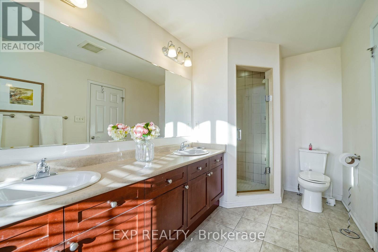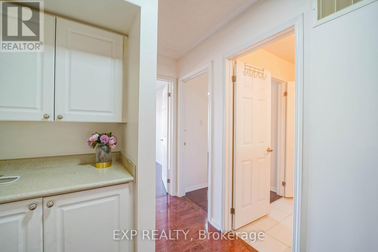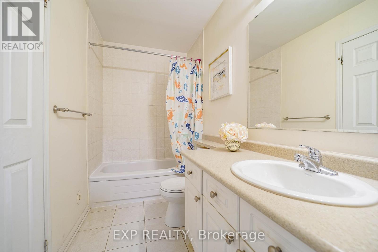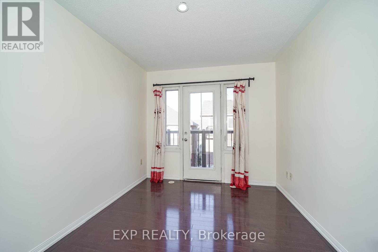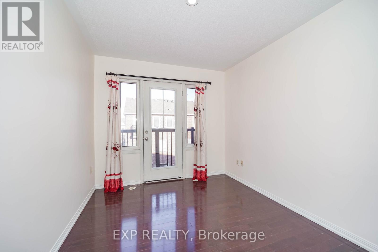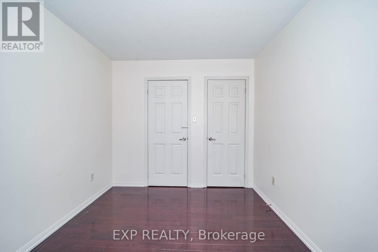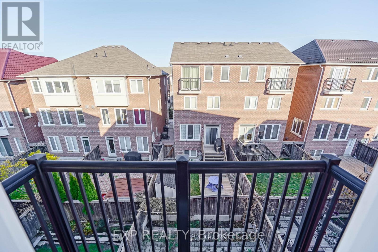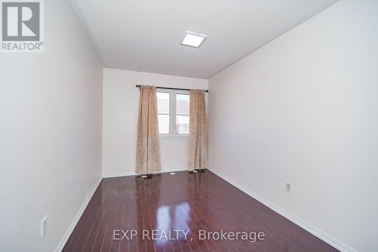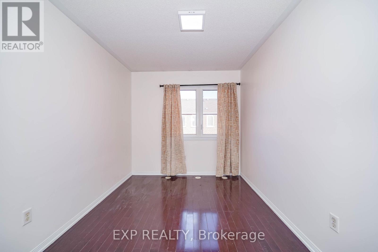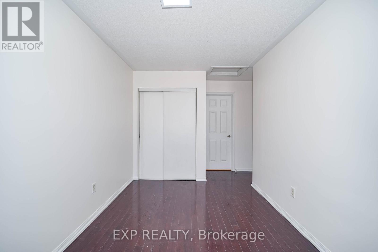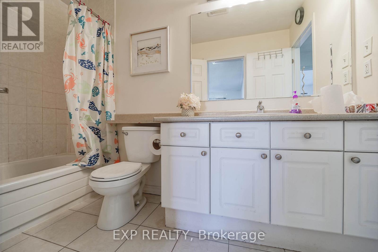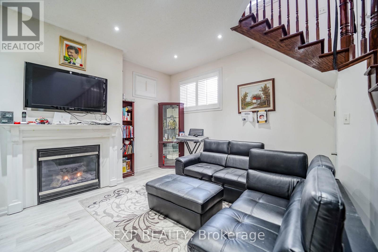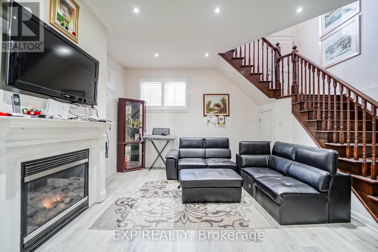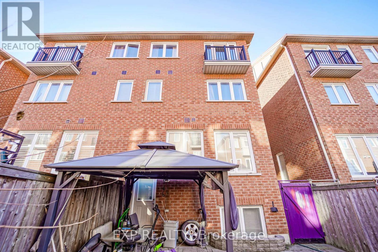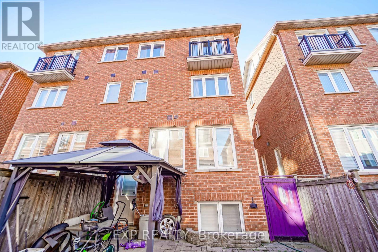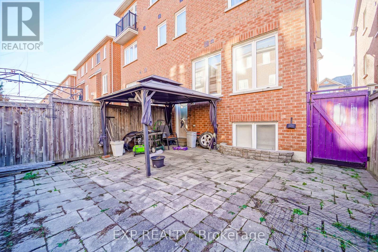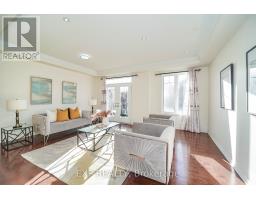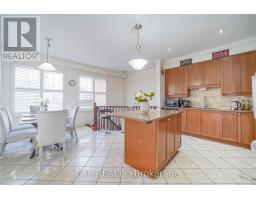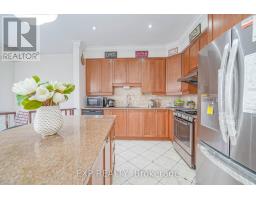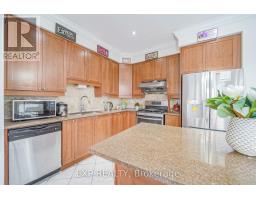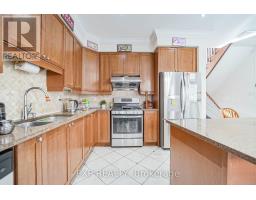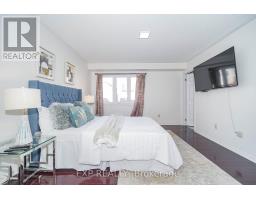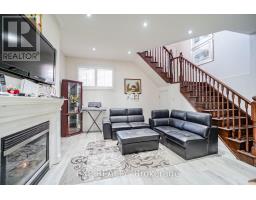4 Bedroom
4 Bathroom
2,000 - 2,500 ft2
Fireplace
Central Air Conditioning
Forced Air
$899,000
*Welcome To This Beautifully Maintained 4-Bedroom, 4-Bath Semi Detached Home Nestled In A Family-Friendly Neighbourhood *Step Into A Bright, Elegant Living Space Featuring Pot Lights, And Hardwood Flooring *The Modern Kitchen Offers Granite Countertops, Tile Backsplash, Stainless Steel Appliances, And An Island That Flows Into A Sun-Filled Breakfast Area *Enjoy A Separate Family Room With Fireplace, Perfect For Relaxation Or Entertaining *Spacious Bedrooms, Including A Primary With Ensuite, Offer Ample Comfort For The Whole Family *The Private, Fenced Backyard With Interlocking And Low Maintenance, Featuring A Gazebo-Perfect For Hosting Or Unwinding Outdoors *Includes A Tankless Water Heater For On-Demand Efficiency* Conveniently Located Near Schools, Parks, Transit, And Shopping Amenities, This Home Combines Style, Comfort, And Functionality In One Exceptional Package! (id:50886)
Property Details
|
MLS® Number
|
E12563780 |
|
Property Type
|
Single Family |
|
Community Name
|
Clairlea-Birchmount |
|
Equipment Type
|
Water Heater |
|
Parking Space Total
|
2 |
|
Rental Equipment Type
|
Water Heater |
Building
|
Bathroom Total
|
4 |
|
Bedrooms Above Ground
|
4 |
|
Bedrooms Total
|
4 |
|
Appliances
|
Dishwasher, Dryer, Hood Fan, Stove, Window Coverings, Refrigerator |
|
Basement Features
|
Separate Entrance |
|
Basement Type
|
N/a |
|
Construction Style Attachment
|
Semi-detached |
|
Construction Style Split Level
|
Backsplit |
|
Cooling Type
|
Central Air Conditioning |
|
Exterior Finish
|
Brick, Stone |
|
Fireplace Present
|
Yes |
|
Flooring Type
|
Hardwood |
|
Half Bath Total
|
1 |
|
Heating Fuel
|
Natural Gas |
|
Heating Type
|
Forced Air |
|
Size Interior
|
2,000 - 2,500 Ft2 |
|
Type
|
House |
|
Utility Water
|
Municipal Water |
Parking
Land
|
Acreage
|
No |
|
Sewer
|
Sanitary Sewer |
|
Size Depth
|
80 Ft ,10 In |
|
Size Frontage
|
23 Ft |
|
Size Irregular
|
23 X 80.9 Ft |
|
Size Total Text
|
23 X 80.9 Ft |
Rooms
| Level |
Type |
Length |
Width |
Dimensions |
|
Second Level |
Primary Bedroom |
3.29 m |
4.69 m |
3.29 m x 4.69 m |
|
Second Level |
Primary Bedroom |
3.78 m |
4.21 m |
3.78 m x 4.21 m |
|
Main Level |
Living Room |
5.42 m |
4.69 m |
5.42 m x 4.69 m |
|
Main Level |
Dining Room |
5.42 m |
4.69 m |
5.42 m x 4.69 m |
|
Main Level |
Kitchen |
5.36 m |
2.93 m |
5.36 m x 2.93 m |
|
Upper Level |
Bedroom 3 |
2.74 m |
3.47 m |
2.74 m x 3.47 m |
|
Upper Level |
Bedroom 4 |
2.56 m |
3.84 m |
2.56 m x 3.84 m |
|
Ground Level |
Great Room |
5.33 m |
4.54 m |
5.33 m x 4.54 m |
https://www.realtor.ca/real-estate/29123572/18-winkler-terrace-toronto-clairlea-birchmount-clairlea-birchmount

