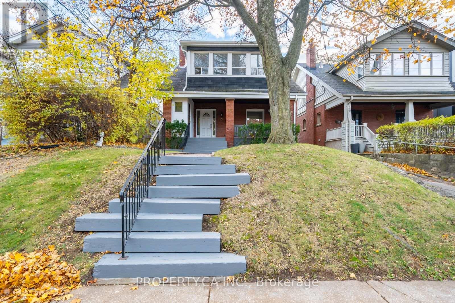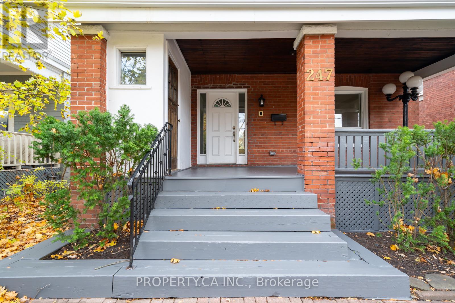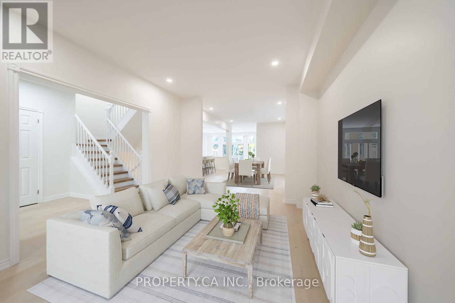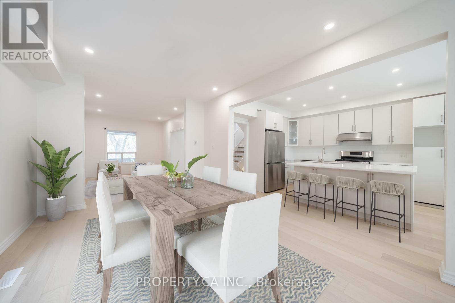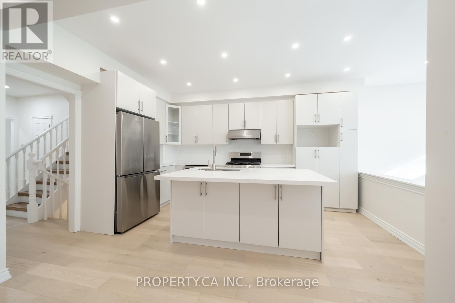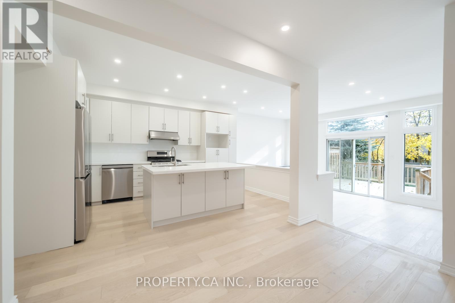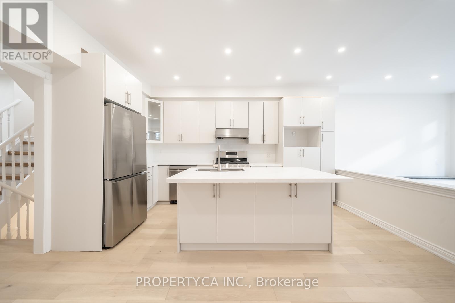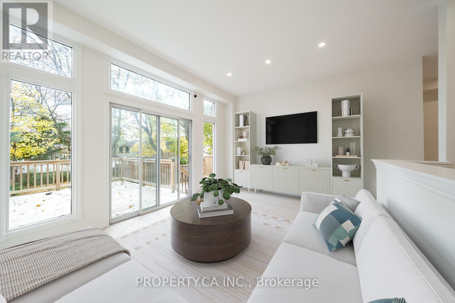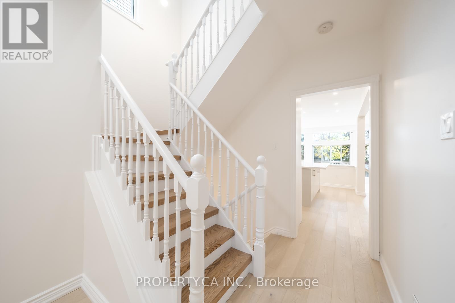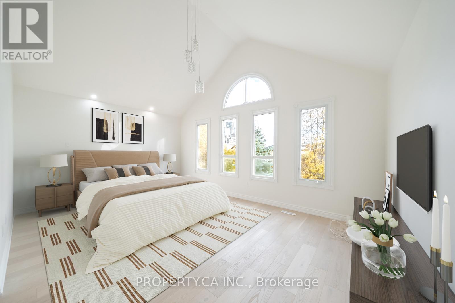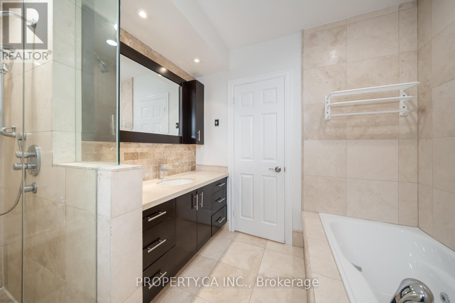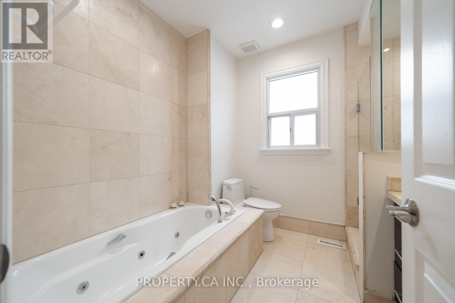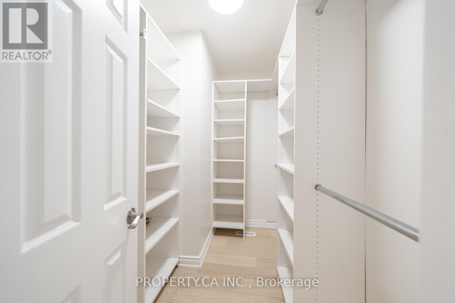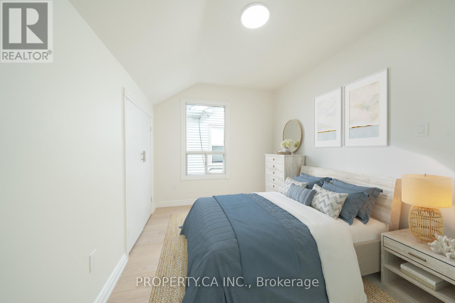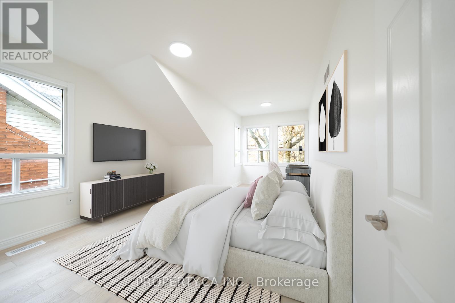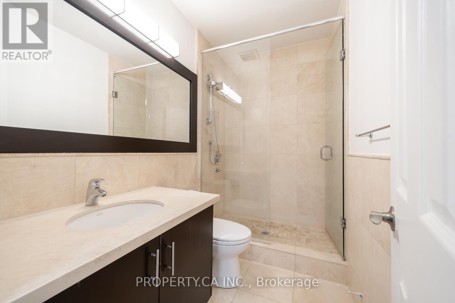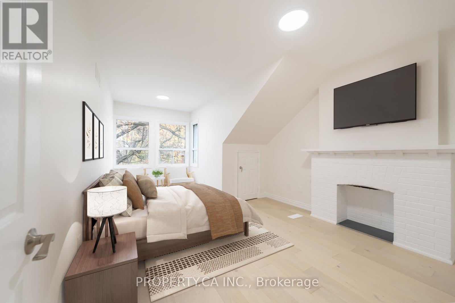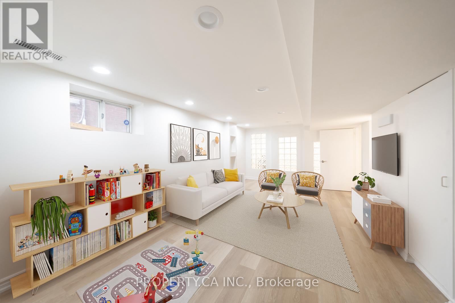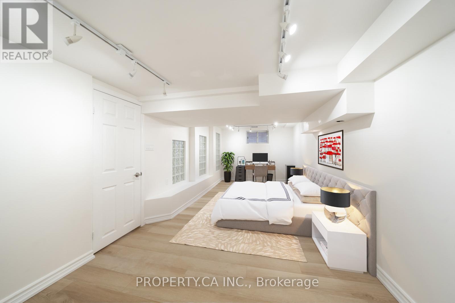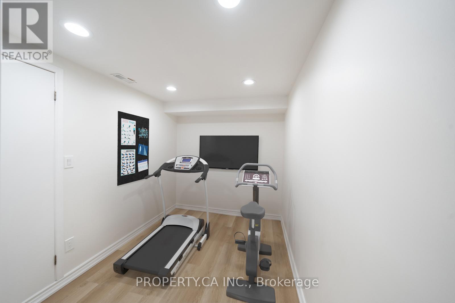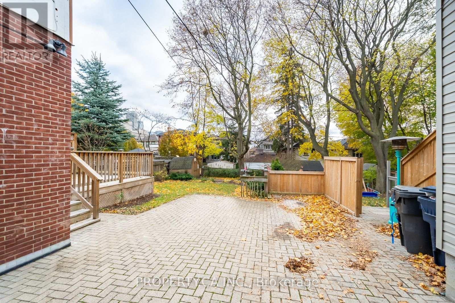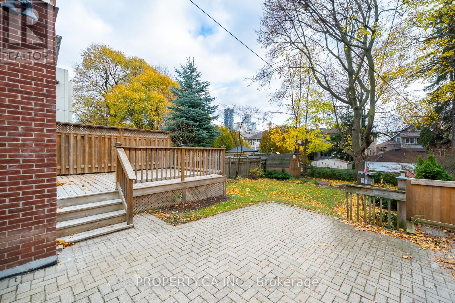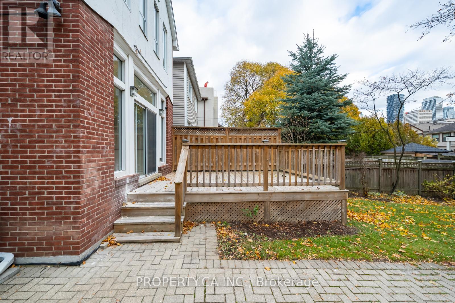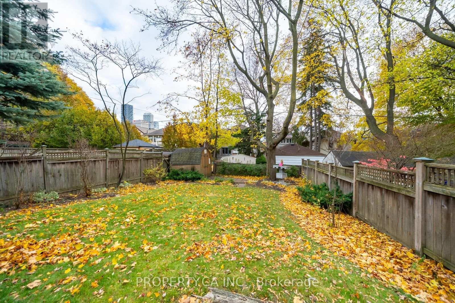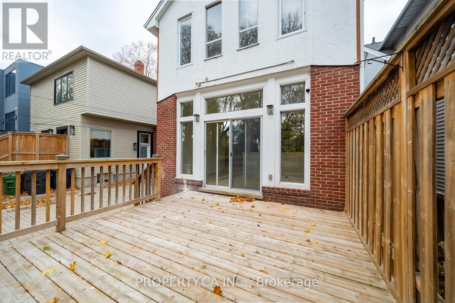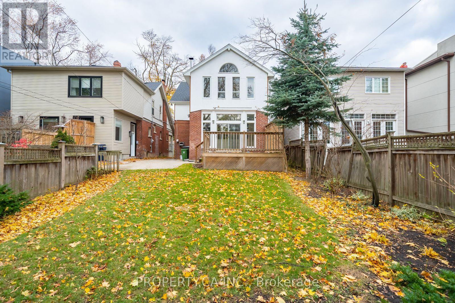247 St Clements Avenue Toronto, Ontario M4R 1H3
$2,299,000
Discover this charming 4-bedroom, 3-bath detached home in the heart of highly coveted Allenby. Thoughtfully renovated throughout, this warm and welcoming residence features gleaming hardwood floors, brand new stainless steel appliances, elegant pot lights, and an effortless open-concept layout that truly elevates everyday living.The beautifully designed kitchen, complete with a spacious centre island, flows seamlessly into the family and dining rooms-an ideal setup for memorable family gatherings, festive holidays, or cozy evenings with friends. Enjoy easy indoor-outdoor living with direct access to a large, expansive backyard deck, perfect for morning coffee, evening wine, or simply unwinding in your own private retreat. Located close to everything that matters, top-rated schools, fantastic shops, convenient transit, and an abundance of parks and trails, this home offers both comfort and unmatched lifestyle appeal. The list goes on! (id:50886)
Open House
This property has open houses!
1:00 pm
Ends at:3:00 pm
1:00 pm
Ends at:3:00 pm
Property Details
| MLS® Number | C12563732 |
| Property Type | Single Family |
| Community Name | Yonge-Eglinton |
| Equipment Type | Water Heater |
| Parking Space Total | 1 |
| Rental Equipment Type | Water Heater |
Building
| Bathroom Total | 3 |
| Bedrooms Above Ground | 4 |
| Bedrooms Below Ground | 1 |
| Bedrooms Total | 5 |
| Appliances | Dishwasher, Dryer, Hood Fan, Stove, Washer, Refrigerator |
| Basement Development | Finished |
| Basement Type | N/a (finished) |
| Construction Style Attachment | Detached |
| Cooling Type | Central Air Conditioning |
| Exterior Finish | Brick |
| Flooring Type | Hardwood |
| Foundation Type | Unknown |
| Half Bath Total | 1 |
| Heating Fuel | Natural Gas |
| Heating Type | Forced Air |
| Stories Total | 2 |
| Size Interior | 2,000 - 2,500 Ft2 |
| Type | House |
| Utility Water | Municipal Water |
Parking
| No Garage |
Land
| Acreage | No |
| Sewer | Sanitary Sewer |
| Size Depth | 133 Ft ,7 In |
| Size Frontage | 33 Ft ,3 In |
| Size Irregular | 33.3 X 133.6 Ft |
| Size Total Text | 33.3 X 133.6 Ft |
Rooms
| Level | Type | Length | Width | Dimensions |
|---|---|---|---|---|
| Second Level | Primary Bedroom | 5.4 m | 5.1 m | 5.4 m x 5.1 m |
| Second Level | Bedroom 2 | 5.7 m | 3.88 m | 5.7 m x 3.88 m |
| Second Level | Bedroom 3 | 5.7 m | 5.54 m | 5.7 m x 5.54 m |
| Second Level | Bedroom 4 | 3.38 m | 2.47 m | 3.38 m x 2.47 m |
| Lower Level | Exercise Room | 3.2 m | 2.37 m | 3.2 m x 2.37 m |
| Lower Level | Recreational, Games Room | 6.8 m | 2.84 m | 6.8 m x 2.84 m |
| Lower Level | Bedroom | 6.83 m | 2.77 m | 6.83 m x 2.77 m |
| Main Level | Living Room | 4.37 m | 3.41 m | 4.37 m x 3.41 m |
| Main Level | Dining Room | 4.9 m | 3.38 m | 4.9 m x 3.38 m |
| Main Level | Kitchen | 4.68 m | 3.41 m | 4.68 m x 3.41 m |
| Main Level | Family Room | 4.6 m | 3.9 m | 4.6 m x 3.9 m |
Contact Us
Contact us for more information
Josh Benoliel
Broker
(416) 669-5605
31 Disera Drive Suite 250
Thornhill, Ontario L4J 0A7
(416) 583-1660
Jennifer Forster
Salesperson
31 Disera Drive Suite 250
Thornhill, Ontario L4J 0A7
(416) 583-1660
Jeffrey Benoliel
Broker
31 Disera Drive Suite 250
Thornhill, Ontario L4J 0A7
(416) 583-1660

