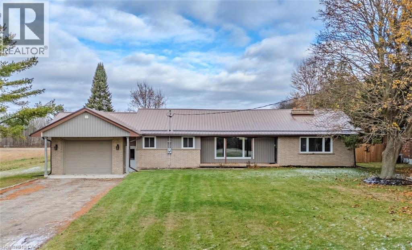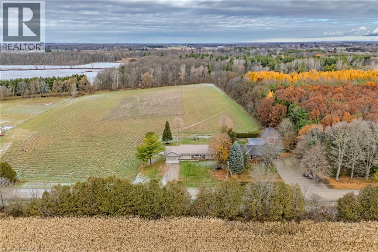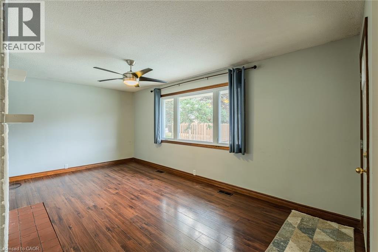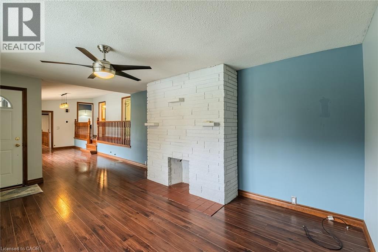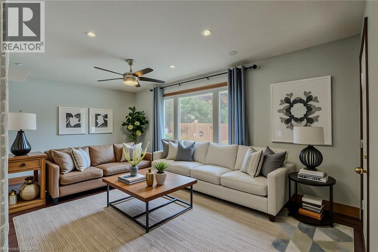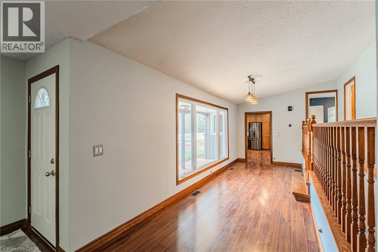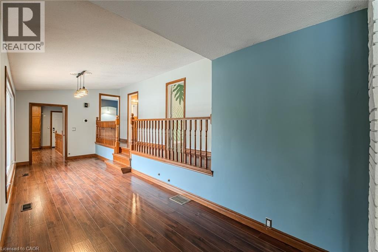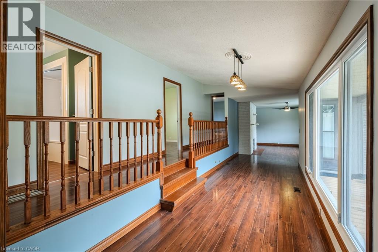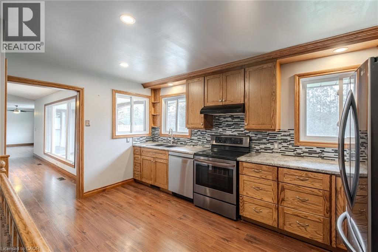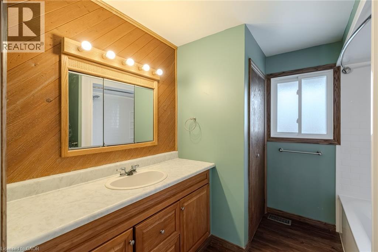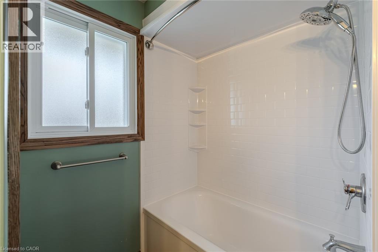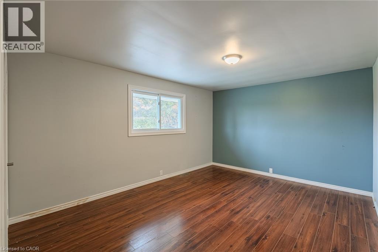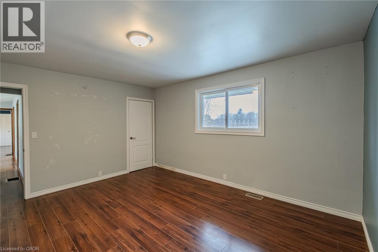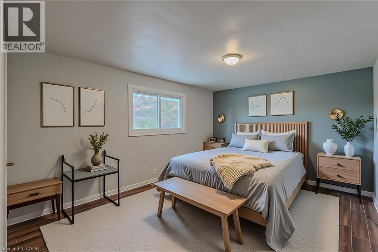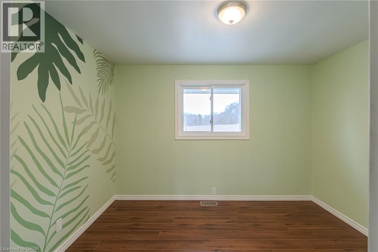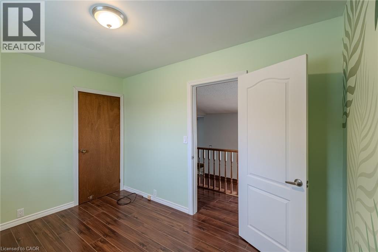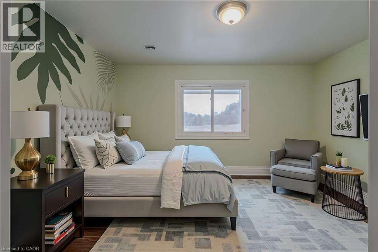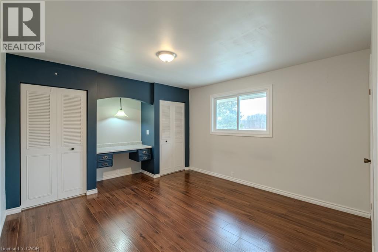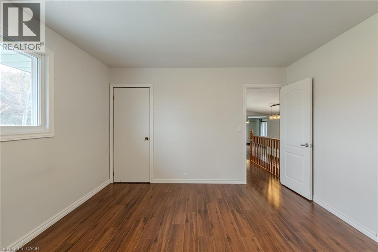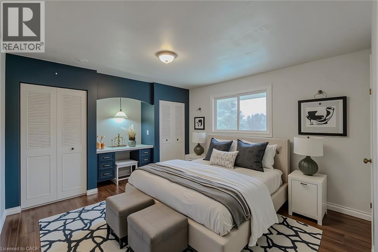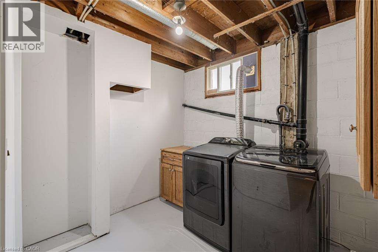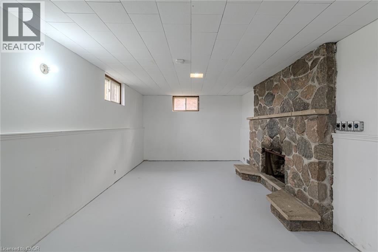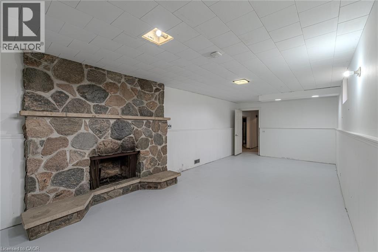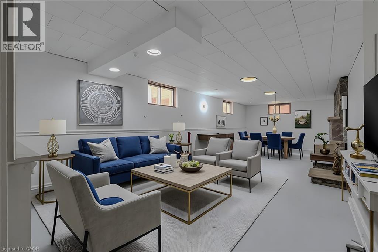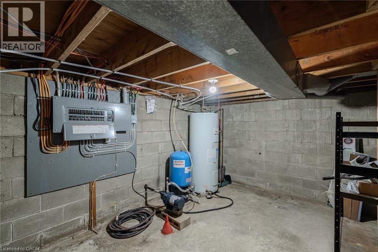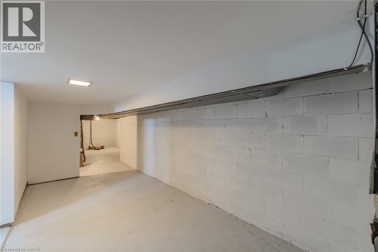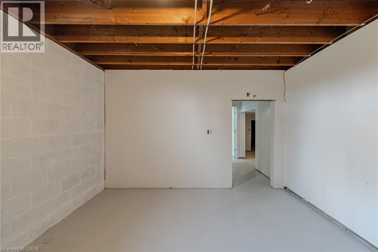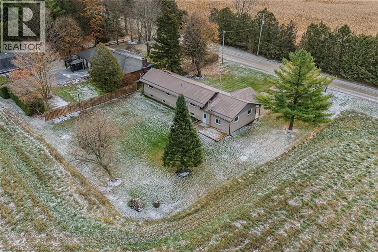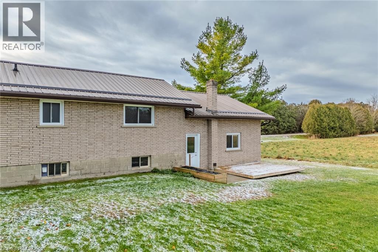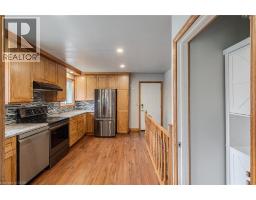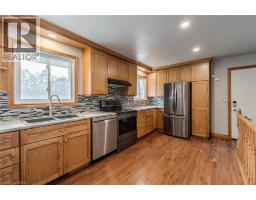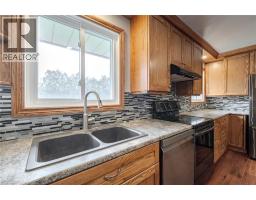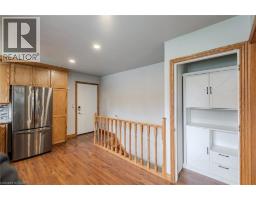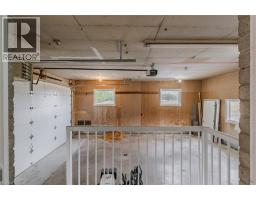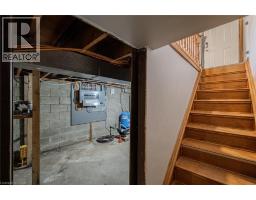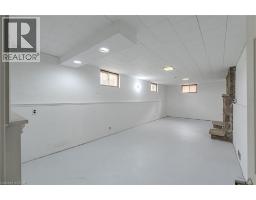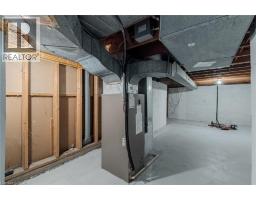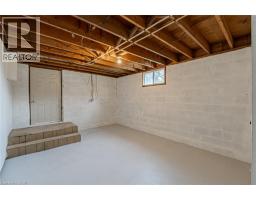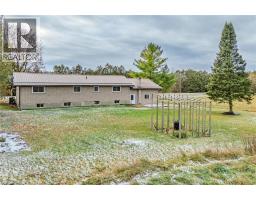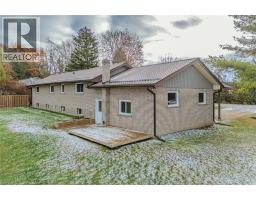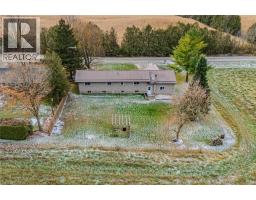56 Eleventh Concession Road Burford, Ontario N0E 1E0
$599,000
Don’t miss this solid all-brick bungalow sitting on a generous country lot. It’s peaceful, private, and still an easy jump to the 403 for commuters. Inside, the home offers a bright, open layout with abundant natural light, laminate flooring, a spacious living room with a wood-burning fireplace, and three excellent-sized bedrooms. The lower level features a rec-room with another fireplace. You’ll also find a clean, bright laundry room, storage and utility rooms, and direct access from the garage. A tandem double garage gives you all the room you need for parking, tools, hobbies, or a full-on workshop. Surrounded by farmland views, this property offers that true country feel without the isolation. (id:50886)
Property Details
| MLS® Number | 40789209 |
| Property Type | Single Family |
| Equipment Type | Water Heater |
| Features | Southern Exposure, Country Residential |
| Parking Space Total | 5 |
| Rental Equipment Type | Water Heater |
Building
| Bathroom Total | 1 |
| Bedrooms Above Ground | 3 |
| Bedrooms Total | 3 |
| Appliances | Dishwasher, Dryer, Refrigerator, Washer, Hood Fan |
| Architectural Style | Bungalow |
| Basement Development | Partially Finished |
| Basement Type | Full (partially Finished) |
| Construction Style Attachment | Detached |
| Exterior Finish | Brick |
| Fireplace Fuel | Wood |
| Fireplace Present | Yes |
| Fireplace Total | 2 |
| Fireplace Type | Other - See Remarks |
| Foundation Type | Block |
| Heating Fuel | Electric |
| Heating Type | Forced Air, Heat Pump |
| Stories Total | 1 |
| Size Interior | 1,272 Ft2 |
| Type | House |
| Utility Water | Dug Well, Well |
Parking
| Attached Garage |
Land
| Access Type | Road Access, Highway Access |
| Acreage | No |
| Sewer | Septic System |
| Size Depth | 155 Ft |
| Size Frontage | 100 Ft |
| Size Total Text | Under 1/2 Acre |
| Zoning Description | A |
Rooms
| Level | Type | Length | Width | Dimensions |
|---|---|---|---|---|
| Basement | Storage | 15'5'' x 12'5'' | ||
| Basement | Utility Room | 39'4'' x 12'5'' | ||
| Basement | Family Room | 28'9'' x 11'11'' | ||
| Basement | Laundry Room | 9'6'' x 8'1'' | ||
| Basement | Storage | 16'0'' x 12'3'' | ||
| Main Level | Bedroom | 15'1'' x 12'2'' | ||
| Main Level | 4pc Bathroom | Measurements not available | ||
| Main Level | Bedroom | 11'8'' x 8'10'' | ||
| Main Level | Primary Bedroom | 15'2'' x 12'4'' | ||
| Main Level | Living Room | 18'2'' x 12'0'' | ||
| Main Level | Dining Room | 21'2'' x 7'6'' | ||
| Main Level | Kitchen | 15'1'' x 12'2'' |
https://www.realtor.ca/real-estate/29123547/56-eleventh-concession-road-burford
Contact Us
Contact us for more information
Heather O'sullivan
Salesperson
(905) 335-1659
www.soldbyo.ca/
3060 Mainway Suite 200a
Burlington, Ontario L7M 1A3
(905) 335-3042
(905) 335-1659
www.royallepageburlington.ca/
Mike Wells
Salesperson
(905) 335-1659
Suite#200-3060 Mainway
Burlington, Ontario L7M 1A3
(905) 335-3042
(905) 335-1659
www.royallepageburlington.ca/

