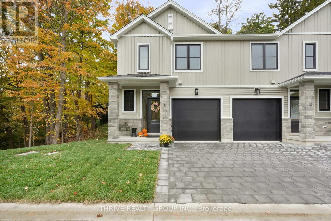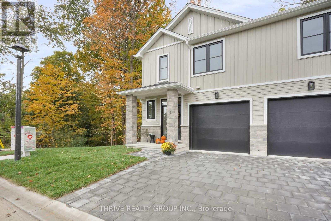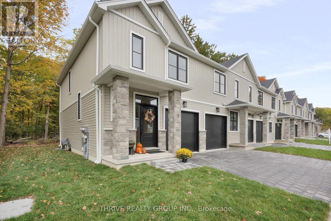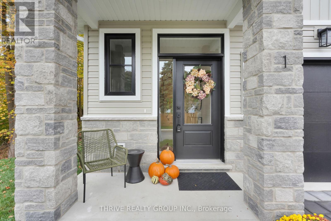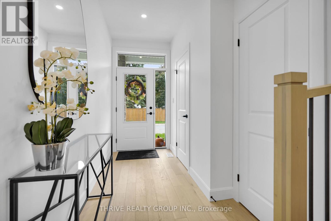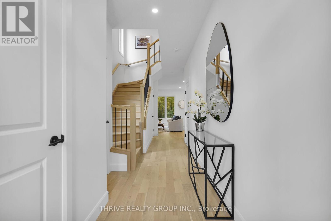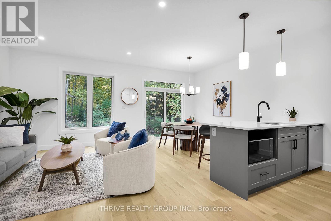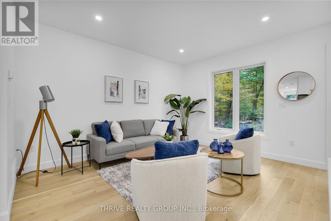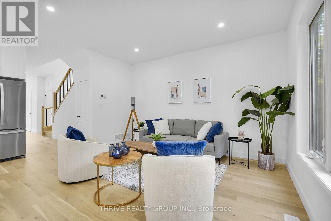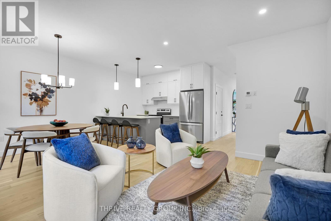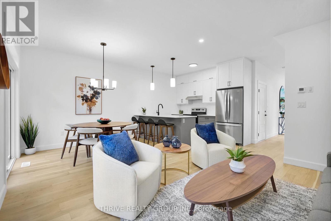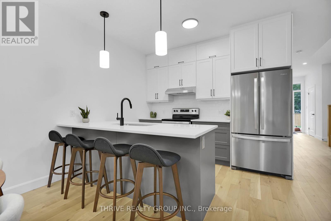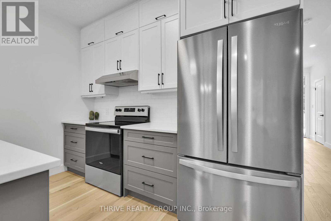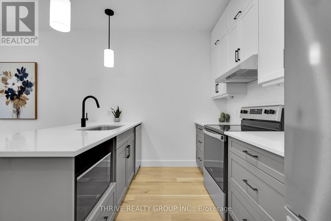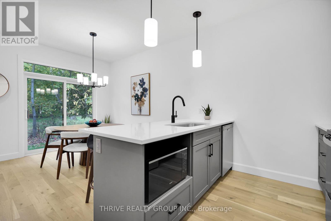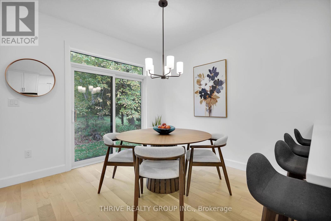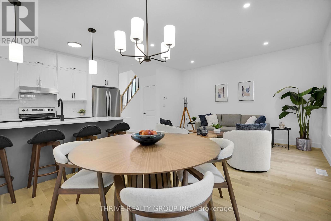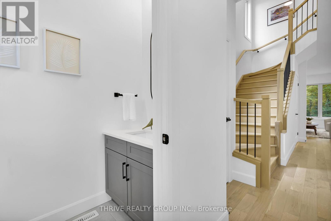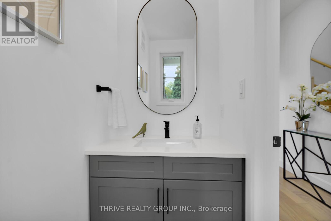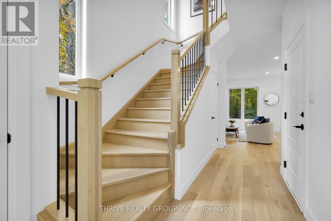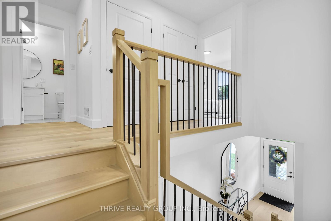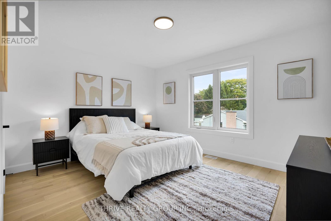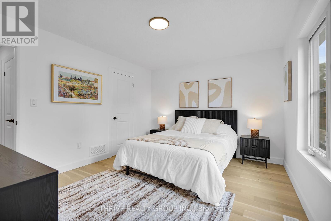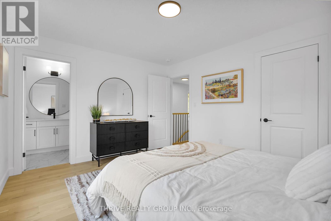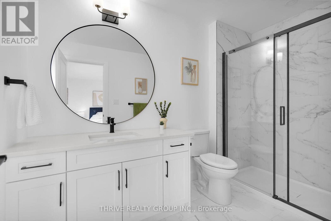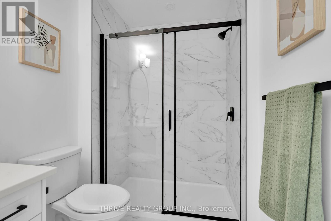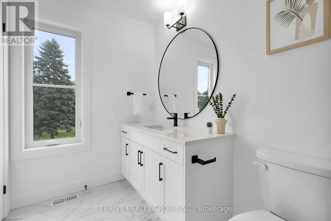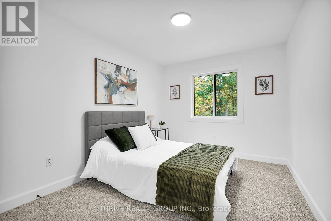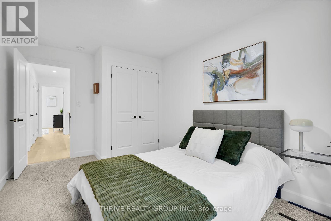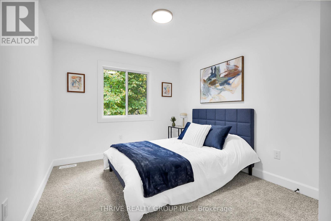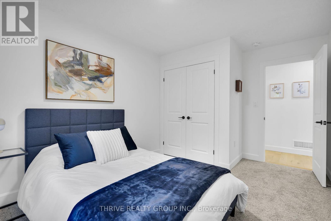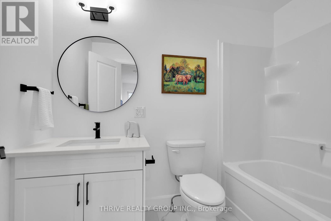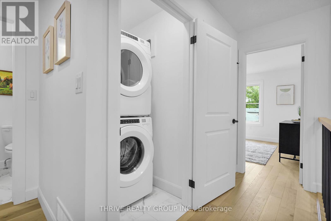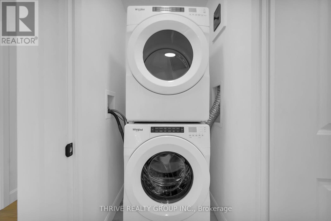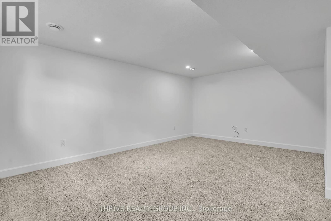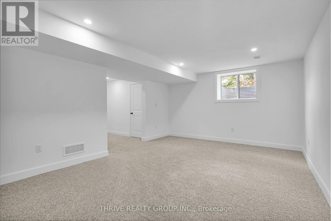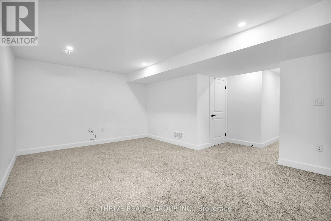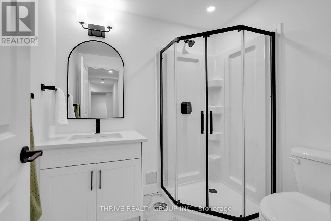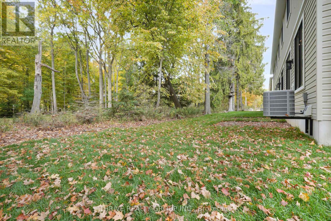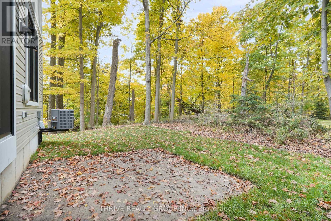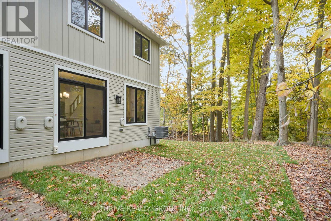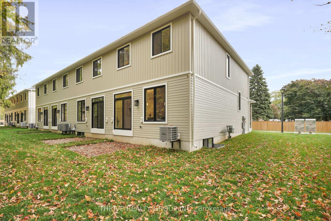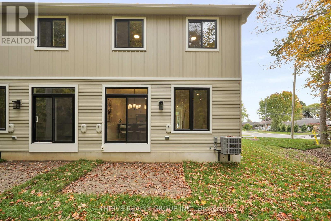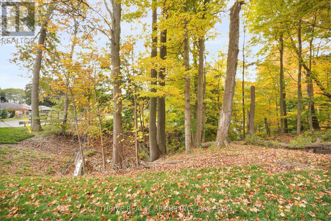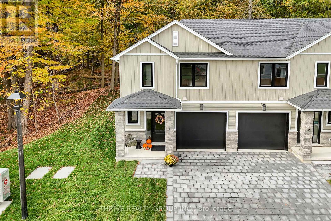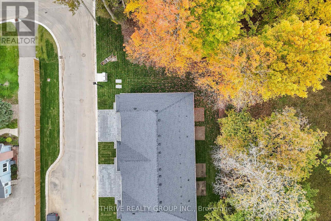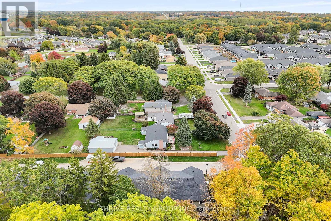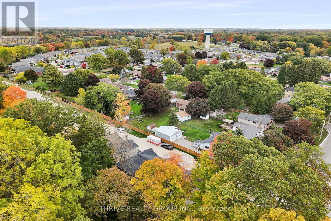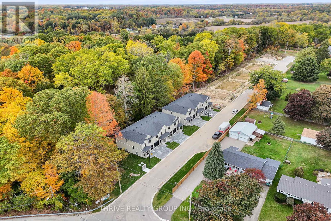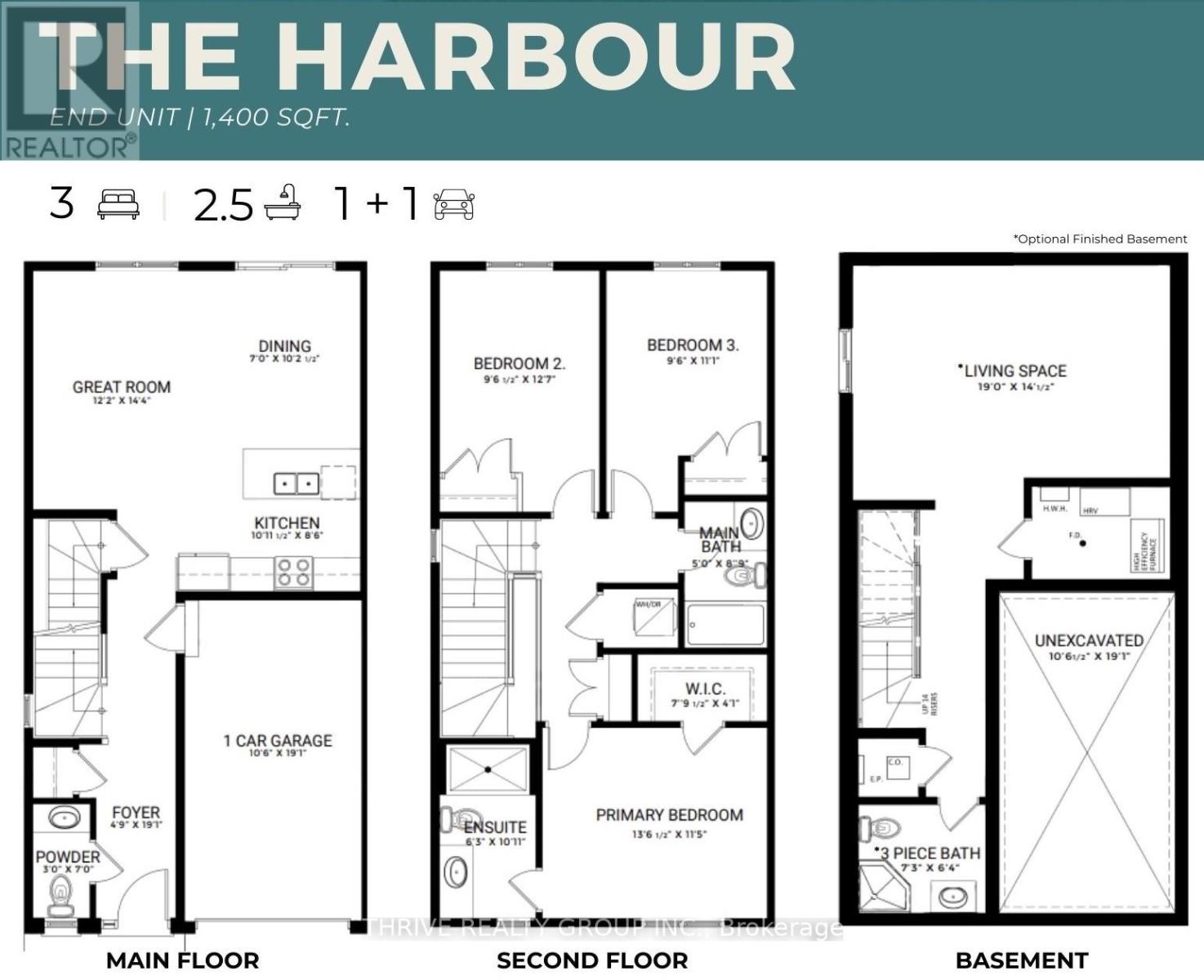1 - 279 Hill Street Central Elgin, Ontario N5L 0C4
$599,000Maintenance, Parking
$85 Monthly
Maintenance, Parking
$85 MonthlyWelcome to HILLCREST - Port Stanley's newest boutique townhome community where modern coastal living meets the quiet beauty of a wooded backdrop. Unit #1 is a premium end unit, fully finished, move-in ready, and available for a quick close! Featuring 3 bedrooms, 3.5 bathrooms, and our coveted Upgraded Finish Package, this home boasts rich hardwood floors, custom wood stairs, an upgraded designer kitchen, window coverings throughout, and a beautifully finished lower level - perfect for extra living space, guests, or a cozy media room. Whether you're a first-time buyer, investor, or downsizer, this home checks all the boxes. Enjoy morning coffees or evening sunsets overlooking the tranquil treeline, then head to the beach in minutes. At HILLCREST, you're tucked away in nature yet only moments from Port Stanley's vibrant shops, cafés, and sandy shoreline. With St. Thomas nearby and London just a short drive away, you'll love the balance of small-town charm and big-city convenience. Quick Close available for this unit. Prefer to choose your finishes? Ask about additional to-be-built units with 2026 closings. Discover a fresh pace of living - your perfect home awaits at HILLCREST. (id:50886)
Open House
This property has open houses!
2:00 pm
Ends at:4:00 pm
Property Details
| MLS® Number | X12563870 |
| Property Type | Vacant Land |
| Community Name | Port Stanley |
| Community Features | Pets Allowed With Restrictions |
| Equipment Type | Water Heater |
| Parking Space Total | 2 |
| Rental Equipment Type | Water Heater |
Building
| Bathroom Total | 3 |
| Bedrooms Above Ground | 3 |
| Bedrooms Total | 3 |
| Age | New Building |
| Basement Type | Full |
| Cooling Type | Central Air Conditioning |
| Exterior Finish | Vinyl Siding |
| Half Bath Total | 1 |
| Heating Fuel | Natural Gas |
| Heating Type | Forced Air |
| Stories Total | 2 |
| Size Interior | 1,400 - 1,599 Ft2 |
Parking
| Attached Garage | |
| Garage |
Land
| Acreage | No |
| Size Irregular | . |
| Size Total Text | . |
| Zoning Description | R1-87 |
Rooms
| Level | Type | Length | Width | Dimensions |
|---|---|---|---|---|
| Second Level | Primary Bedroom | 4.15 m | 3.5 m | 4.15 m x 3.5 m |
| Second Level | Bedroom 2 | 3 m | 3.87 m | 3 m x 3.87 m |
| Second Level | Bedroom 3 | 2.92 m | 3.38 m | 2.92 m x 3.38 m |
| Second Level | Bathroom | 1.52 m | 2.71 m | 1.52 m x 2.71 m |
| Basement | Bathroom | 2.23 m | 1.95 m | 2.23 m x 1.95 m |
| Basement | Living Room | 5.79 m | 4.42 m | 5.79 m x 4.42 m |
| Main Level | Great Room | 3.72 m | 4.39 m | 3.72 m x 4.39 m |
| Main Level | Dining Room | 2.13 m | 3.11 m | 2.13 m x 3.11 m |
| Main Level | Kitchen | 3.09 m | 2.62 m | 3.09 m x 2.62 m |
| Main Level | Foyer | 1.5 m | 5.82 m | 1.5 m x 5.82 m |
| Main Level | Bathroom | 0.91 m | 2.13 m | 0.91 m x 2.13 m |
Contact Us
Contact us for more information
Kevin Barry
Broker of Record
www.kevinbarry.ca/
www.facebook.com/hellokevinbarry
www.linkedin.com/in/kevin-barry-10519b56/
www.instagram.com/hellokevinbarry/
(519) 204-5055
Kevin Miller
Salesperson
www.facebook.com/millerealestate
www.instagram.com/kmiller.re/
(519) 204-5055

