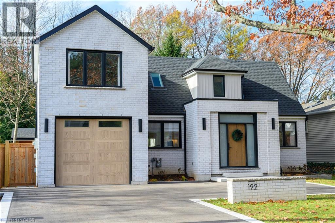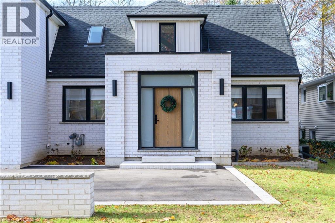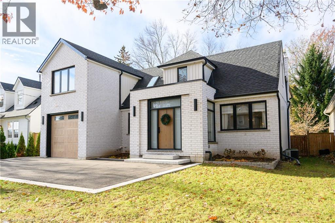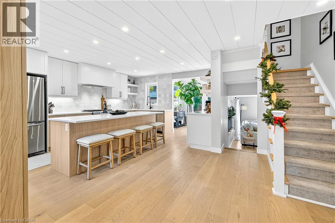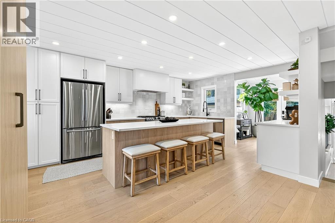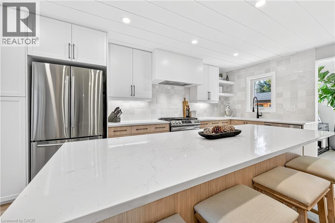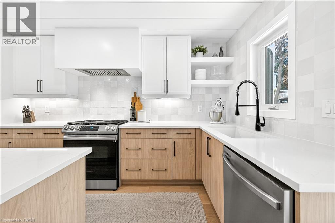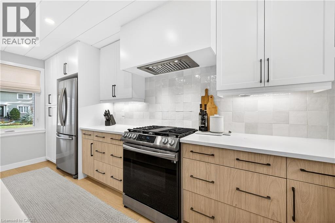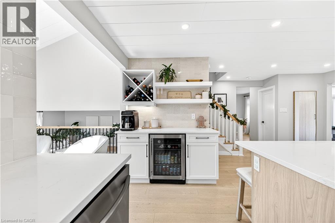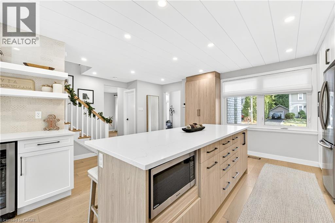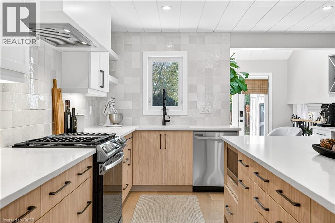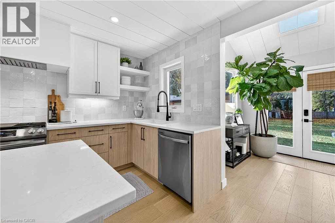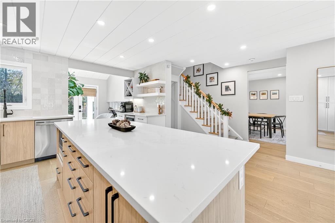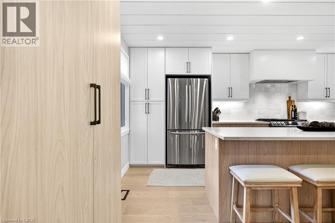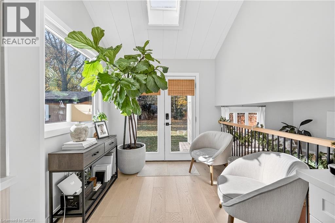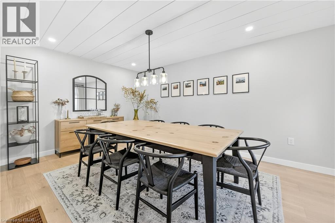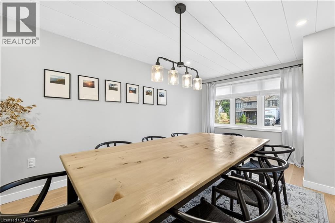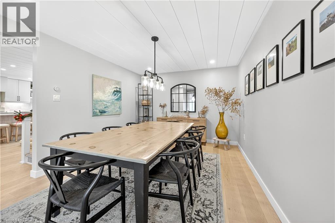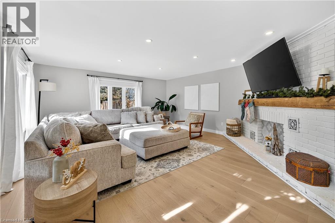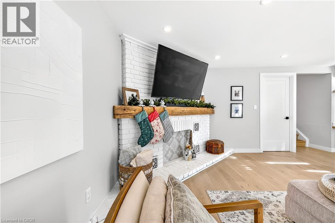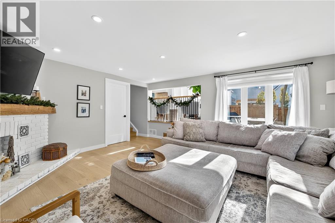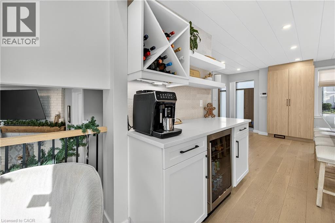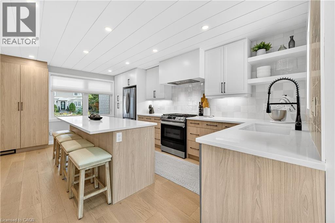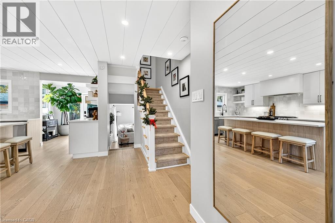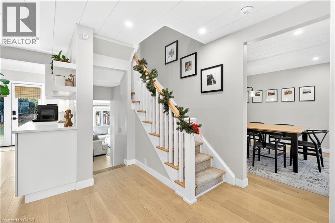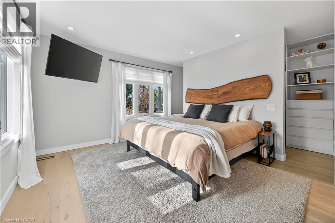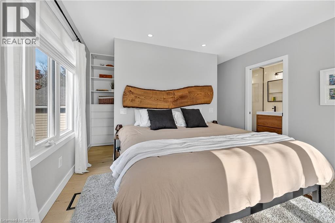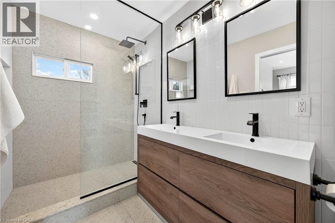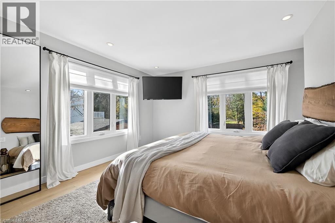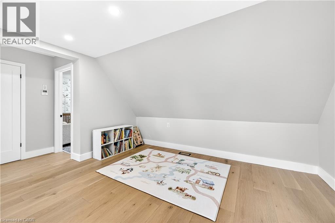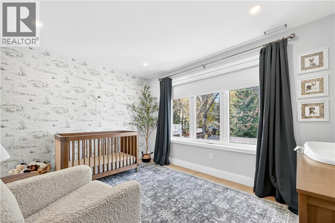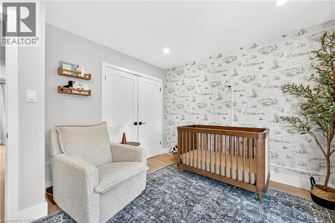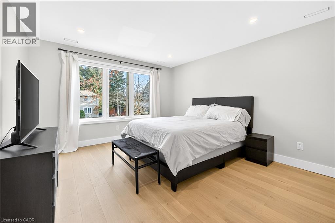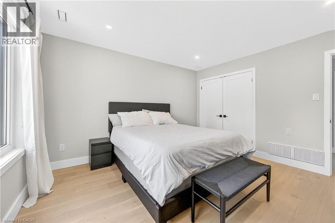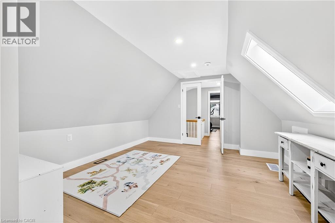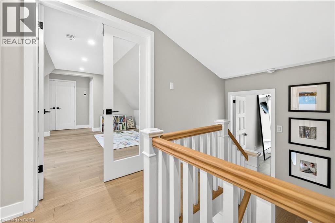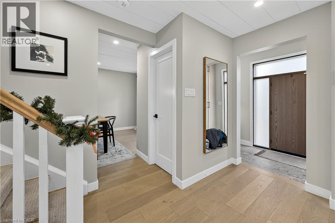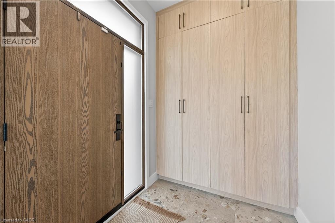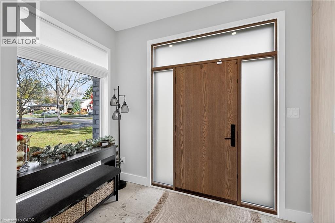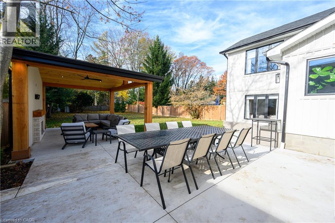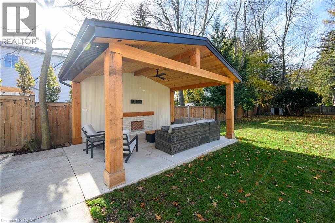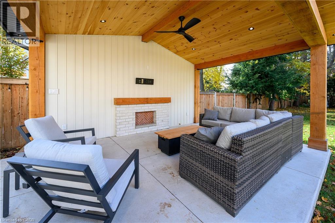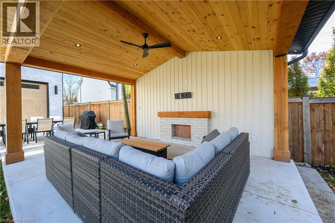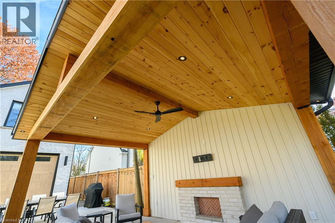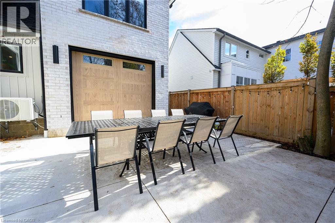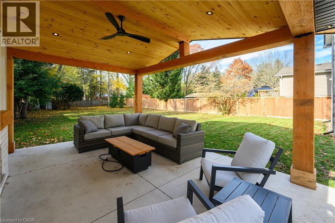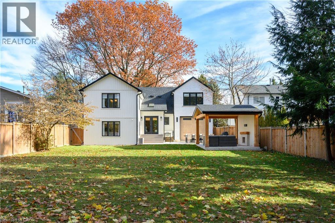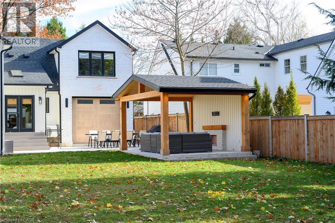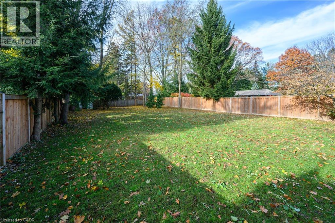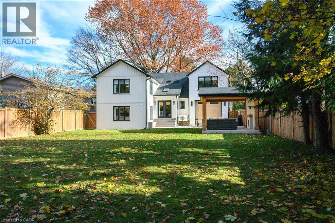192 Central Drive Hamilton, Ontario L9G 2A4
$1,724,900
Exceptional opportunity in one of Ancaster’s most sought-after pockets. Situated on family-friendly Central Drive, this home sits steps from parks, schools, trails, and steps to Ancaster Village, shopping, restaurants, and highway access — truly an unbeatable location. This property has been extensively updated and expanded with a permitted addition (2024) that added a full garage, a versatile flex space (ideal for an office or playroom), and two extra bedrooms above. Nearly every major component of the home has been modernized in the last few years: complete kitchen renovation (2021) with all new appliances, new flooring, subfloor and trim throughout, updated mechanical systems, new windows and doors, fully refreshed bathrooms, and shiplap ceilings on the main level. Exterior improvements include a full-property fence (2023), a truly unique and beautiful permitted backyard gazebo (2025), brand new driveway, concrete pad, complete property re-grading, updated drainage, new steps, gutter guards, new eaves/soffits/fascia, and a new roof on the entire home (2024). Insulation upgrades include spray foam in the loft/office and blown-in top-up over the primary bedroom. The addition is serviced with its own furnace and HRV for efficient comfort. A rare opportunity to move into a beautifully updated home in an unbeatable Ancaster location — completely turn-key and ready to enjoy. (id:50886)
Property Details
| MLS® Number | 40789642 |
| Property Type | Single Family |
| Amenities Near By | Airport, Park, Place Of Worship, Playground, Public Transit, Schools, Shopping |
| Communication Type | High Speed Internet |
| Community Features | Quiet Area, Community Centre, School Bus |
| Features | Ravine, Conservation/green Belt, Paved Driveway, Skylight, Gazebo |
| Parking Space Total | 6 |
| Structure | Shed |
Building
| Bathroom Total | 3 |
| Bedrooms Above Ground | 4 |
| Bedrooms Total | 4 |
| Appliances | Dishwasher, Dryer, Microwave, Refrigerator, Stove, Water Softener, Water Purifier, Washer, Hood Fan, Window Coverings, Wine Fridge, Garage Door Opener |
| Architectural Style | 2 Level |
| Basement Development | Unfinished |
| Basement Type | Partial (unfinished) |
| Construction Style Attachment | Detached |
| Cooling Type | Central Air Conditioning |
| Exterior Finish | Brick Veneer, Vinyl Siding |
| Fire Protection | Smoke Detectors, Alarm System, Security System |
| Foundation Type | Block |
| Half Bath Total | 1 |
| Heating Fuel | Natural Gas |
| Heating Type | Forced Air, Heat Pump |
| Stories Total | 2 |
| Size Interior | 2,298 Ft2 |
| Type | House |
| Utility Water | Municipal Water |
Parking
| Attached Garage |
Land
| Access Type | Road Access, Highway Access |
| Acreage | No |
| Fence Type | Fence |
| Land Amenities | Airport, Park, Place Of Worship, Playground, Public Transit, Schools, Shopping |
| Landscape Features | Landscaped |
| Sewer | Municipal Sewage System |
| Size Depth | 201 Ft |
| Size Frontage | 56 Ft |
| Size Irregular | 0.261 |
| Size Total | 0.261 Ac|under 1/2 Acre |
| Size Total Text | 0.261 Ac|under 1/2 Acre |
| Zoning Description | R2 |
Rooms
| Level | Type | Length | Width | Dimensions |
|---|---|---|---|---|
| Second Level | 4pc Bathroom | 10'0'' x 8'0'' | ||
| Second Level | Bedroom | 11'0'' x 11'6'' | ||
| Second Level | Bedroom | 12'6'' x 10'11'' | ||
| Second Level | Bedroom | 12'6'' x 12'11'' | ||
| Second Level | Full Bathroom | 12'3'' x 5'7'' | ||
| Second Level | Primary Bedroom | 16'6'' x 12'3'' | ||
| Main Level | 2pc Bathroom | 4'0'' x 4'0'' | ||
| Main Level | Living Room | 18'5'' x 17'4'' | ||
| Main Level | Dining Room | 13'7'' x 11'0'' | ||
| Main Level | Sitting Room | 7'10'' x 7'8'' | ||
| Main Level | Eat In Kitchen | 17'10'' x 13'3'' | ||
| Main Level | Foyer | 11'2'' x 6'0'' |
Utilities
| Cable | Available |
| Electricity | Available |
| Natural Gas | Available |
| Telephone | Available |
https://www.realtor.ca/real-estate/29123304/192-central-drive-hamilton
Contact Us
Contact us for more information
Ryan Kotar
Salesperson
(905) 637-1070
5111 New Street, Suite 103
Burlington, Ontario L7L 1V2
(905) 637-1700
(905) 637-1070
www.rightathomerealty.com/

