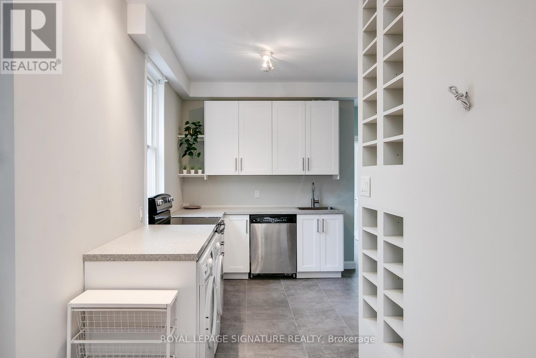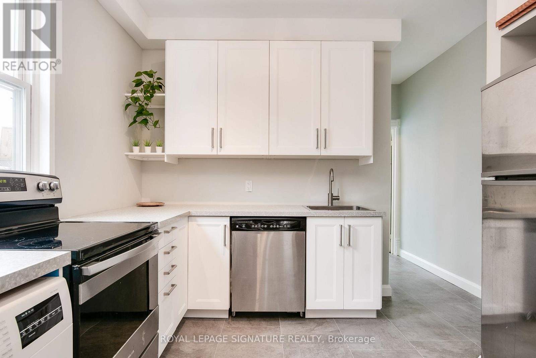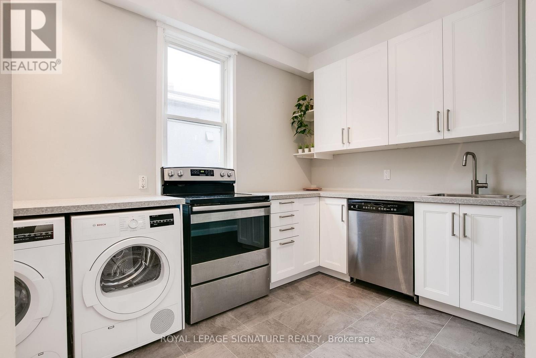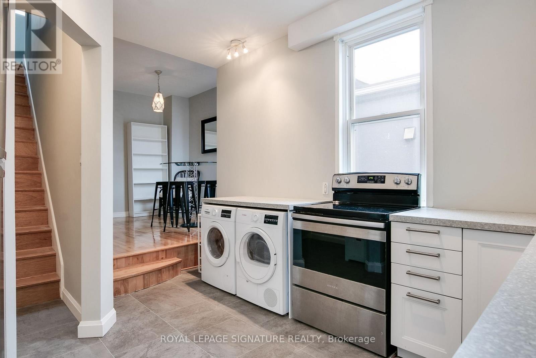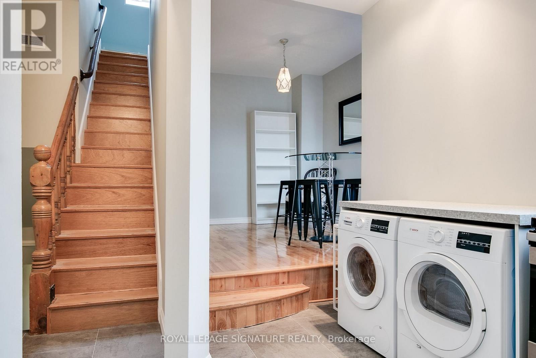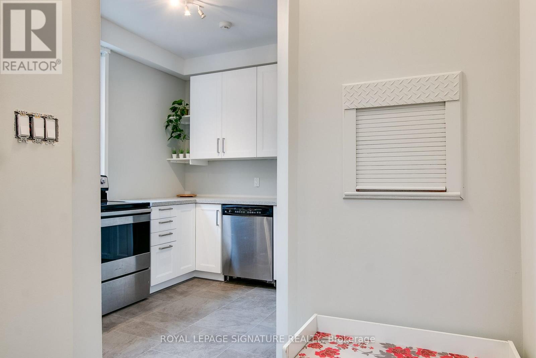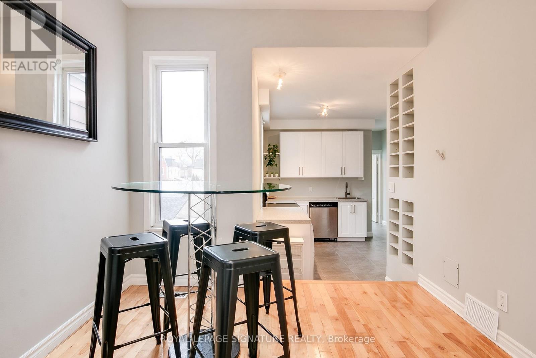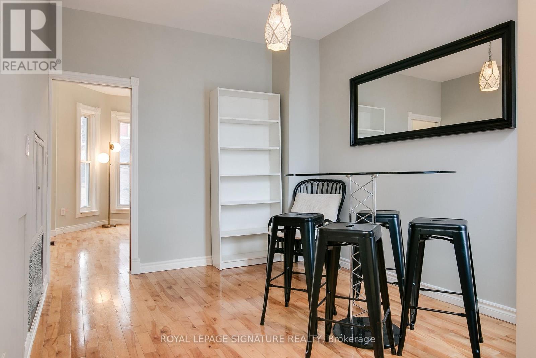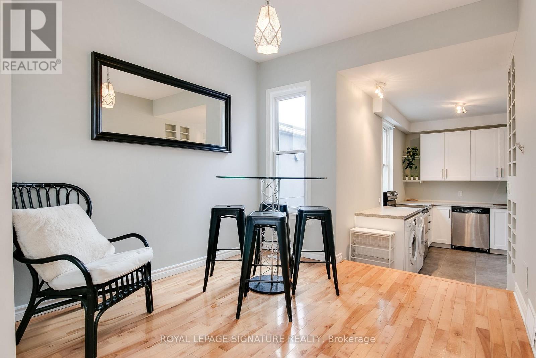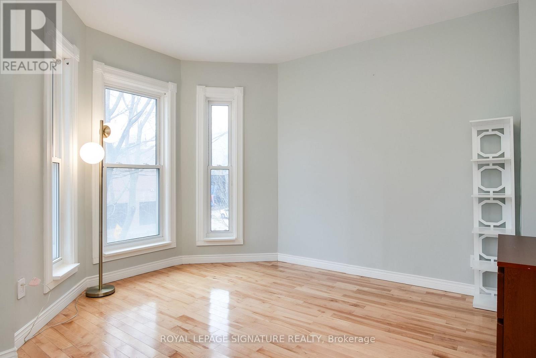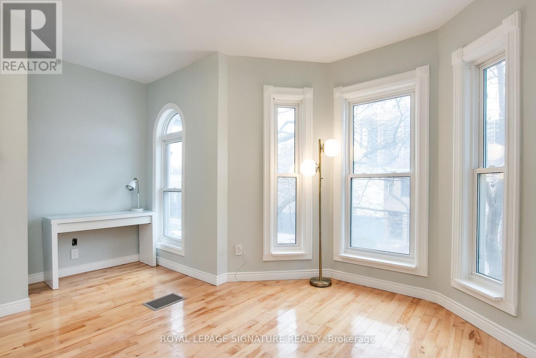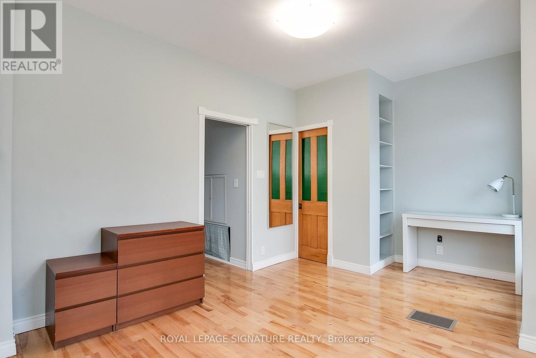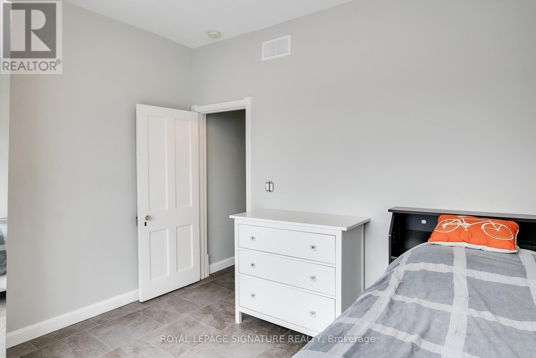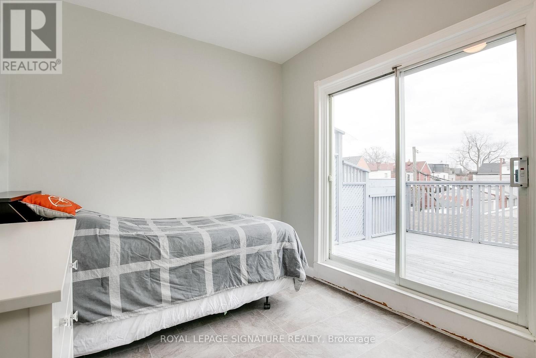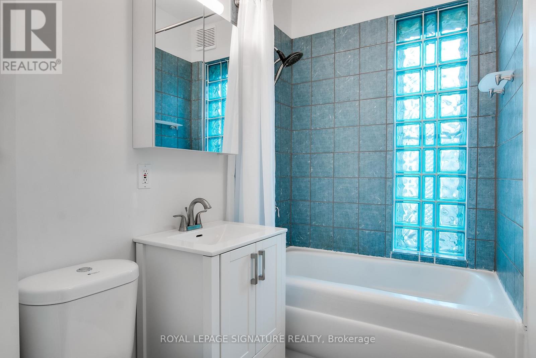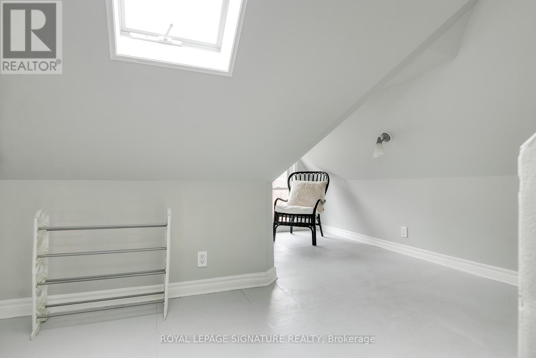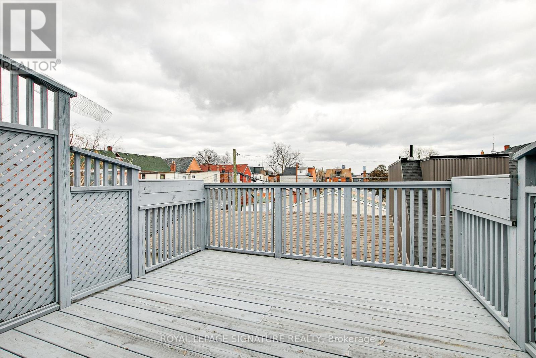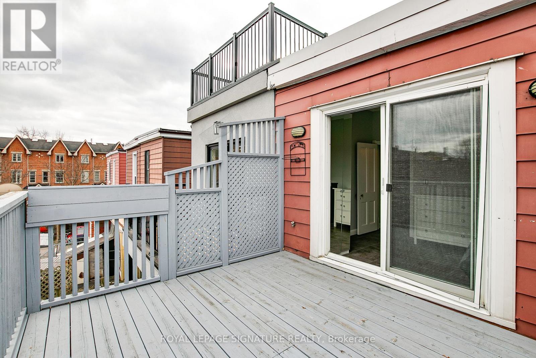2nd Floor - 133 Brock Street Toronto, Ontario M6K 2L5
$3,400 Monthly
Charming Updated Two Bedroom Apartment For Lease in Victorian Century Home. This Second Floor Unit Boasts Tons Of Character, Ample Storage, Split Bedroom Plan, Large Private Deck and Compact Washer and Dryer. The Third Floor Loft Includes A Window Air Conditioning Unit For Year Round Comfort!! Walking Distance to All Amenities Including Trendy Queen West, Dundas West and Parkdale Shops and Restaurants. Lease Price Includes Heat, Hydro, Water, Garbage Pickup, Home Alarm System, and Bell Fibe Internet With Multiple WIFI 6 Access Points For Seamless Coverage (Up To 500-600 MB Download Speeds) and Three Wired Ethernet Lines (Up To 1 GB Download Speeds). The Space Boasts 1000 sqft of Living Space. More Landscaping Will Be Completed This Spring. Includes Whole Home Water Softener System! Permit Parking Available. Lower Unit Occupied by Landlords and both Agent and Landlords Must Meet Tenant in Person Before Acceptance. (id:50886)
Property Details
| MLS® Number | C12561812 |
| Property Type | Single Family |
| Community Name | Little Portugal |
| Communication Type | High Speed Internet |
| Structure | Deck |
Building
| Bathroom Total | 1 |
| Bedrooms Above Ground | 2 |
| Bedrooms Total | 2 |
| Appliances | Water Softener, Dishwasher, Dryer, Stove, Washer, Refrigerator |
| Basement Type | None |
| Construction Style Attachment | Semi-detached |
| Cooling Type | Central Air Conditioning |
| Exterior Finish | Aluminum Siding, Brick Facing |
| Fire Protection | Alarm System |
| Flooring Type | Hardwood |
| Foundation Type | Unknown |
| Heating Fuel | Natural Gas |
| Heating Type | Forced Air |
| Stories Total | 3 |
| Size Interior | 700 - 1,100 Ft2 |
| Type | House |
| Utility Water | Municipal Water |
Parking
| No Garage | |
| Street |
Land
| Acreage | No |
| Sewer | Sanitary Sewer |
| Size Depth | 115 Ft |
| Size Frontage | 17 Ft |
| Size Irregular | 17 X 115 Ft |
| Size Total Text | 17 X 115 Ft |
Rooms
| Level | Type | Length | Width | Dimensions |
|---|---|---|---|---|
| Second Level | Living Room | 3.3 m | 2.92 m | 3.3 m x 2.92 m |
| Second Level | Kitchen | 4.01 m | 3.4 m | 4.01 m x 3.4 m |
| Second Level | Primary Bedroom | 3.4 m | 2.74 m | 3.4 m x 2.74 m |
| Third Level | Loft | 6.32 m | 2.91 m | 6.32 m x 2.91 m |
Contact Us
Contact us for more information
Linda Marie Velli
Salesperson
lindavelli.com/
www.facebook.com/
495 Wellington St W #100
Toronto, Ontario M5V 1G1
(416) 205-0355
(416) 205-0360

