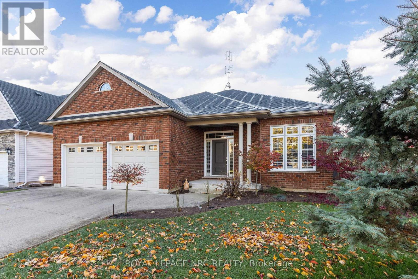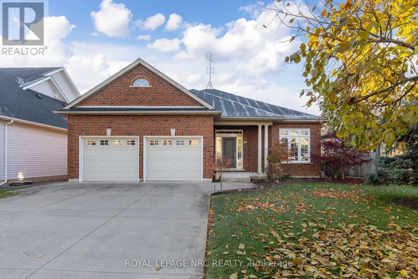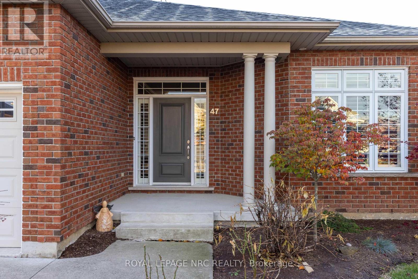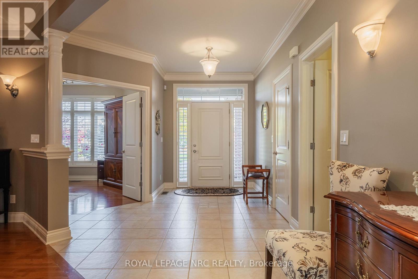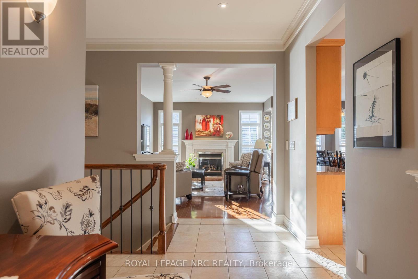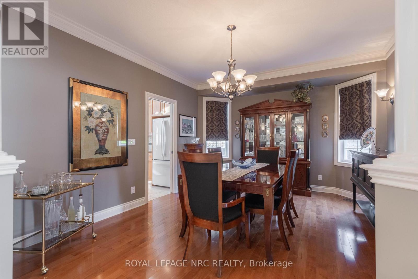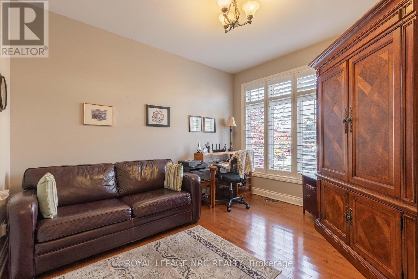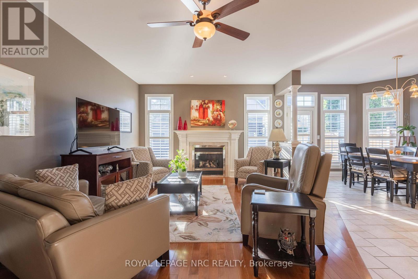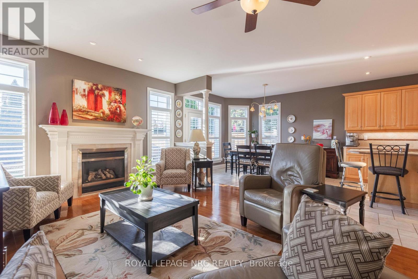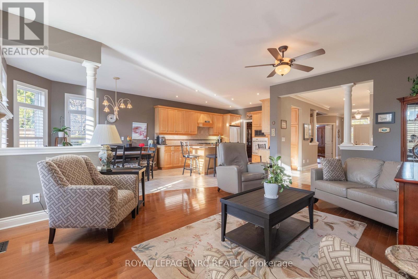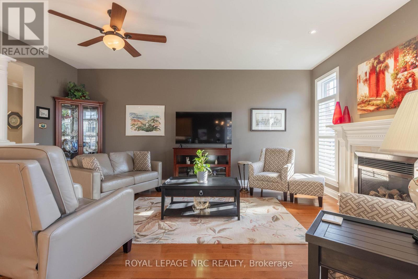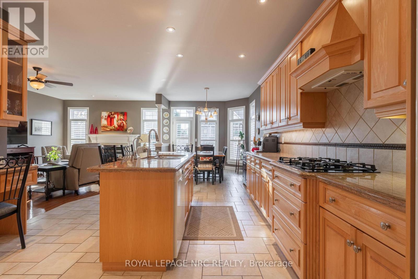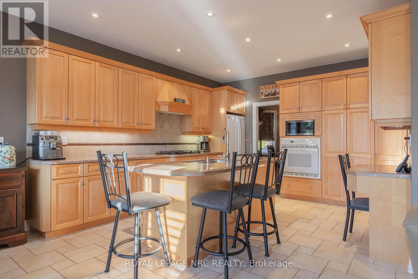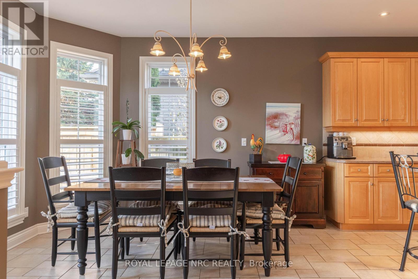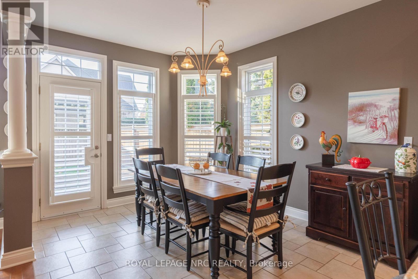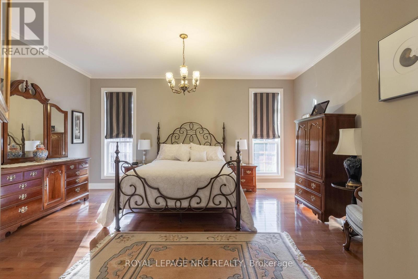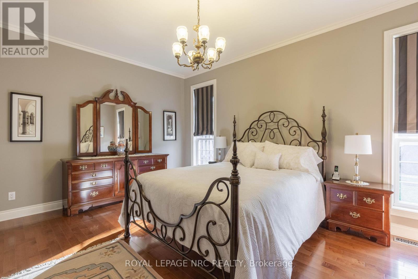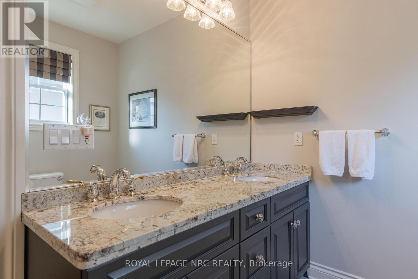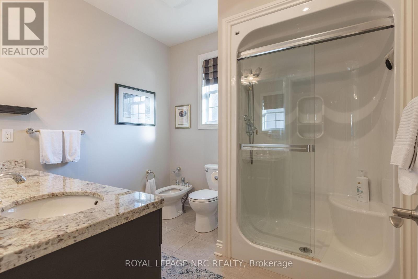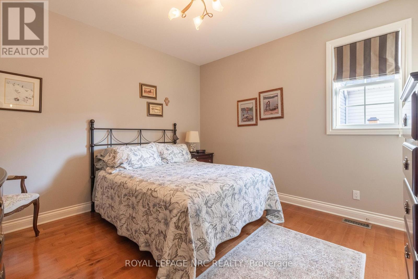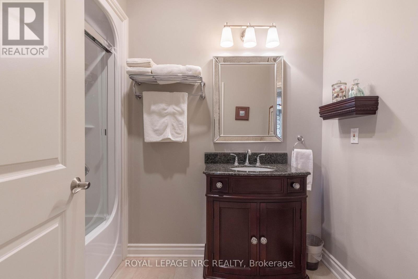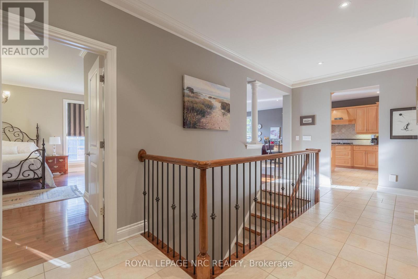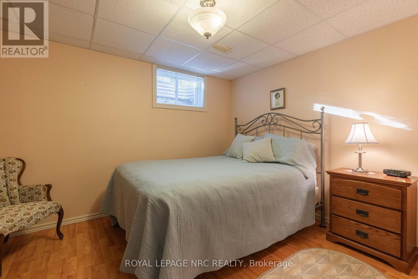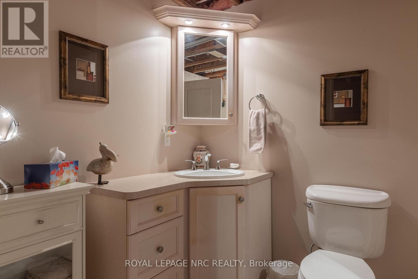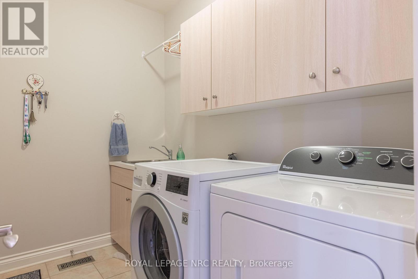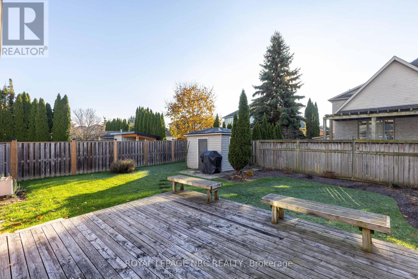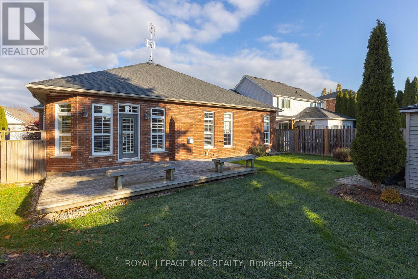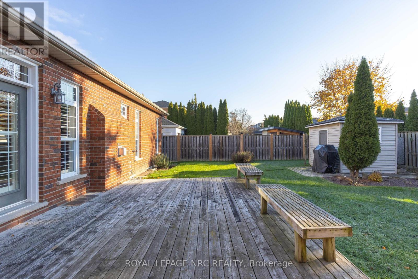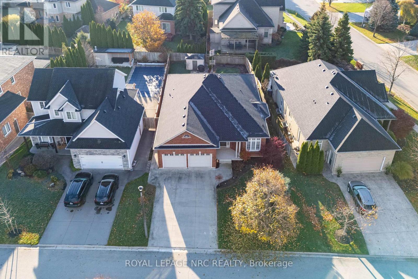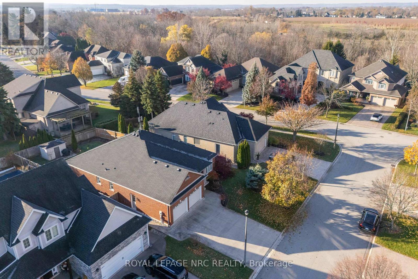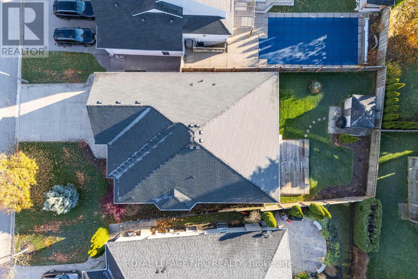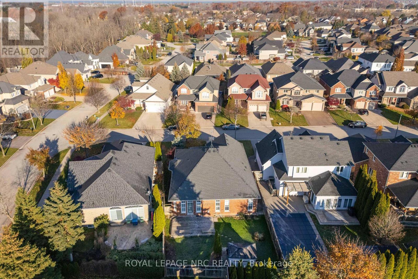47 Countryside Drive St. Catharines, Ontario L2W 1C4
$1,049,900
Welcome to this impeccably cared-for 2+1 bedroom bungalow offering elegant main-floor living in the desirable Grapeview neighbourhood. From the moment you step into the beautiful foyer, you'll appreciate the thoughtful layout, quality finishes, and open-concept design. Entertain effortlessly in the elegant formal dining room, or cook to your heart's content in the large chef's kitchen featuring a gas range, built-in oven, maple cabinetry, granite counters, and a center island with seating. The bright dinette offers easy walkout access to the backyard. The welcoming living room, complete with a gas fireplace, creates the perfect space for relaxation. The home features a large primary suite complete with an updated ensuite showcasing double sinks, granite counters, a stand-up shower, and bidet. A stylish 4-piece main bath with tub surround accommodates the second bedroom and guests with ease. The main-floor office provides quiet comfort, perfect for those who work from home. A main-floor laundry room with garage access adds exceptional convenience. Quality finishes run throughout the home, including hardwood and ceramic flooring and California shutters. The lower level features a third bedroom and a 3-piece bath with stand-up shower-ideal for guests or extended family. The remainder of the basement is a blank canvas ready for your finishing touches. Situated close to shopping, schools, highway access, the hospital, and renowned local wineries, this home delivers both comfort and convenience in one of the area's most desirable communities. (id:50886)
Property Details
| MLS® Number | X12561942 |
| Property Type | Single Family |
| Community Name | 453 - Grapeview |
| Amenities Near By | Hospital, Marina, Schools, Public Transit |
| Equipment Type | None |
| Features | Sump Pump |
| Parking Space Total | 6 |
| Rental Equipment Type | None |
| Structure | Deck, Shed |
Building
| Bathroom Total | 3 |
| Bedrooms Above Ground | 2 |
| Bedrooms Below Ground | 1 |
| Bedrooms Total | 3 |
| Age | 16 To 30 Years |
| Amenities | Fireplace(s) |
| Appliances | Garage Door Opener Remote(s), Oven - Built-in, Central Vacuum, Water Meter, Dishwasher, Dryer, Oven, Range, Washer, Refrigerator |
| Architectural Style | Bungalow |
| Basement Development | Partially Finished |
| Basement Type | Full (partially Finished) |
| Construction Style Attachment | Detached |
| Cooling Type | Central Air Conditioning |
| Exterior Finish | Brick |
| Fire Protection | Alarm System |
| Fireplace Present | Yes |
| Fireplace Total | 1 |
| Foundation Type | Poured Concrete |
| Heating Fuel | Natural Gas |
| Heating Type | Forced Air |
| Stories Total | 1 |
| Size Interior | 1,500 - 2,000 Ft2 |
| Type | House |
Parking
| Attached Garage | |
| Garage |
Land
| Acreage | No |
| Fence Type | Fenced Yard |
| Land Amenities | Hospital, Marina, Schools, Public Transit |
| Landscape Features | Landscaped |
| Sewer | Sanitary Sewer |
| Size Depth | 121 Ft ,7 In |
| Size Frontage | 60 Ft ,9 In |
| Size Irregular | 60.8 X 121.6 Ft |
| Size Total Text | 60.8 X 121.6 Ft |
| Zoning Description | R1 |
Rooms
| Level | Type | Length | Width | Dimensions |
|---|---|---|---|---|
| Basement | Bedroom | 2.92 m | 3.53 m | 2.92 m x 3.53 m |
| Basement | Bathroom | Measurements not available | ||
| Main Level | Office | 3.59 m | 3.65 m | 3.59 m x 3.65 m |
| Main Level | Dining Room | 3.87 m | 4.5 m | 3.87 m x 4.5 m |
| Main Level | Kitchen | 4.48 m | 3.9 m | 4.48 m x 3.9 m |
| Main Level | Eating Area | 3.08 m | 3.9 m | 3.08 m x 3.9 m |
| Main Level | Family Room | 5.48 m | 4.04 m | 5.48 m x 4.04 m |
| Main Level | Primary Bedroom | 3.65 m | 5 m | 3.65 m x 5 m |
| Main Level | Bedroom | 3.65 m | 3.59 m | 3.65 m x 3.59 m |
| Main Level | Laundry Room | 2.65 m | 1.82 m | 2.65 m x 1.82 m |
| Main Level | Bathroom | Measurements not available | ||
| Main Level | Bathroom | Measurements not available |
Utilities
| Cable | Installed |
| Electricity | Installed |
| Sewer | Installed |
Contact Us
Contact us for more information
Andrea Corder
Salesperson
33 Maywood Ave
St. Catharines, Ontario L2R 1C5
(905) 688-4561
www.nrcrealty.ca/
Barbara Sukkau
Salesperson
33 Maywood Ave
St. Catharines, Ontario L2R 1C5
(905) 688-4561
www.nrcrealty.ca/

