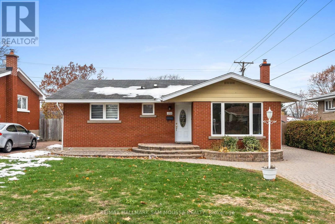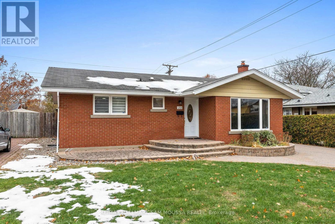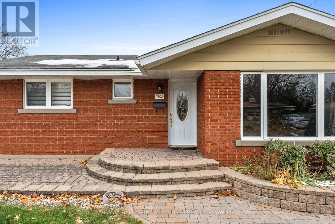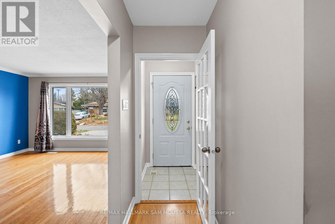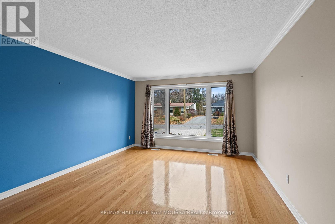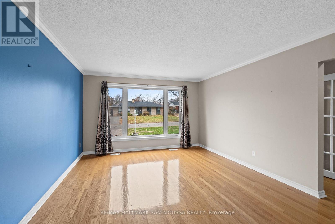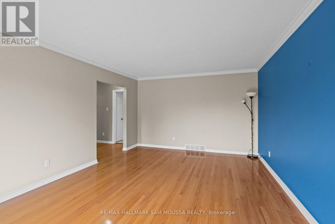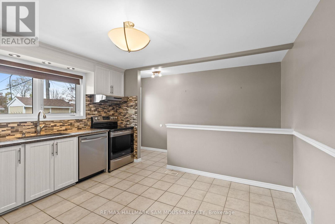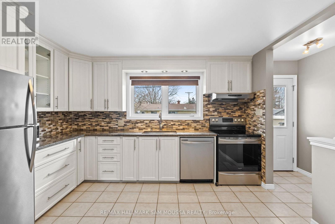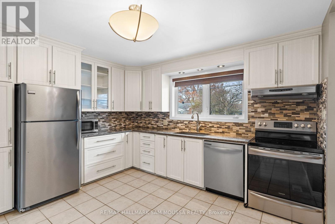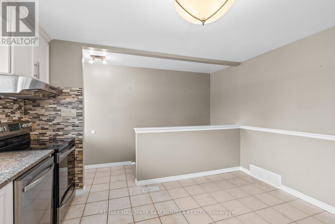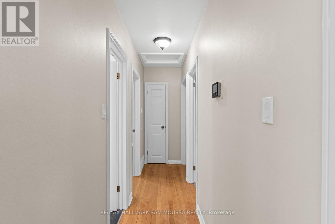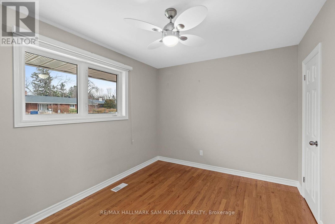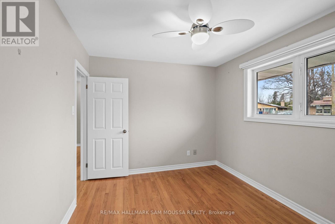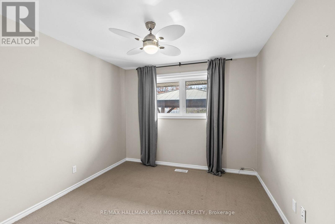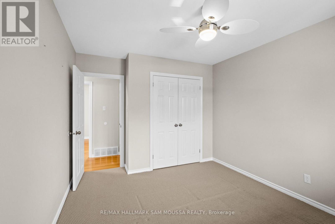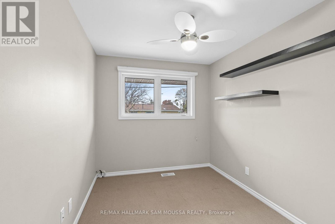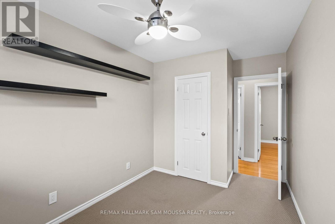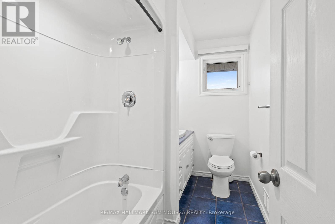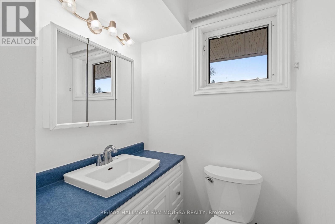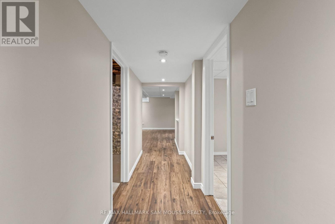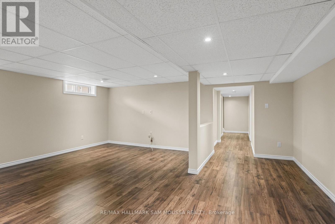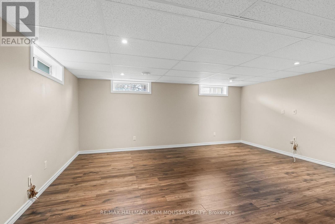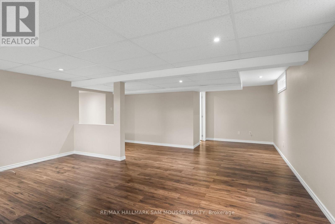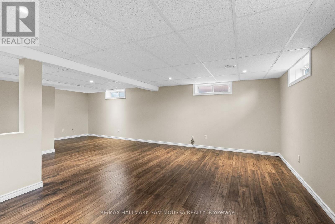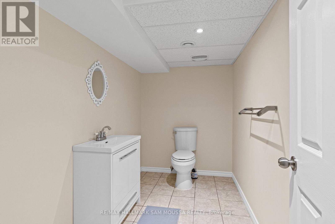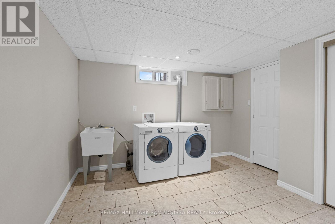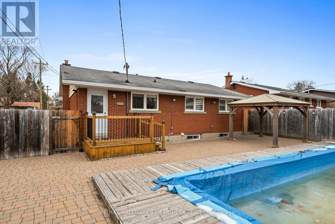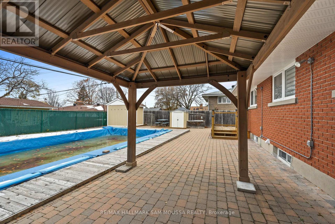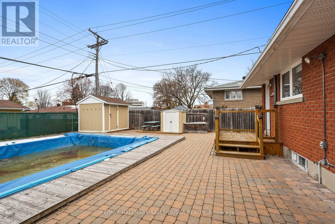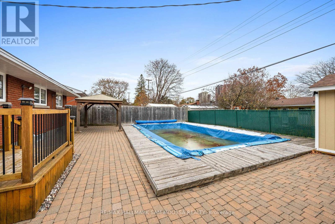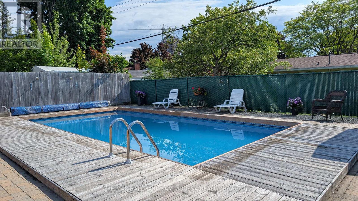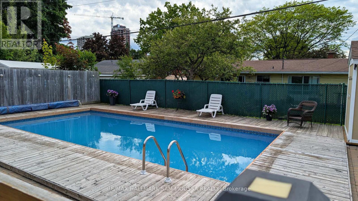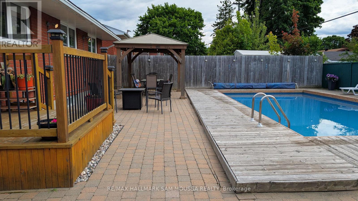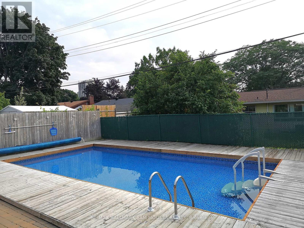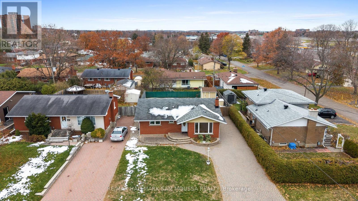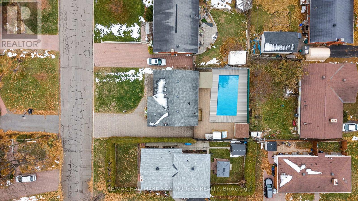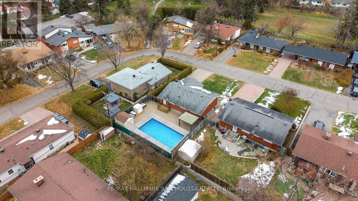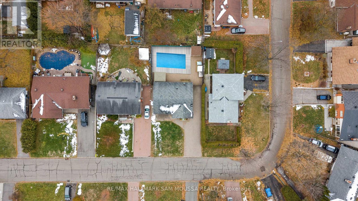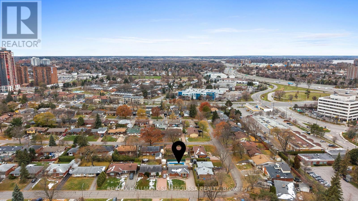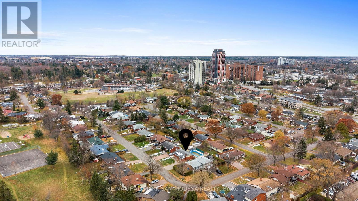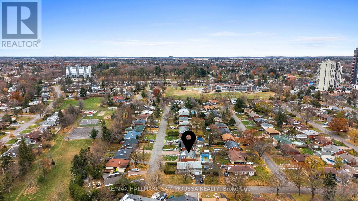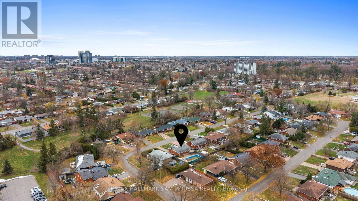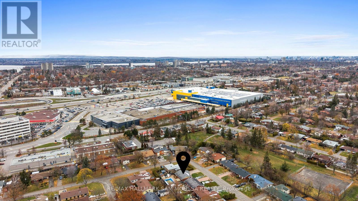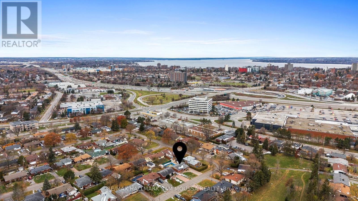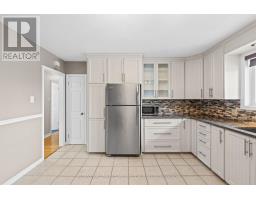1208 Stanton Road Ottawa, Ontario K2C 3E2
$699,000
Welcome to 1208 Stanton Road, a well-kept all-brick bungalow offering 3 bedrooms, 2 bathrooms, and a private backyard retreat complete with an inground pool. The main level features a bright living and dining area, an updated kitchen with granite counters and modern cabinetry, and three comfortable bedrooms alongside a refreshed full bathroom. Hardwood and tile flooring are found throughout the principal living spaces. The finished lower level adds valuable living area with a spacious recreation room, a two-piece bathroom, laundry, and ample storage. The fenced backyard is ideal for relaxation and entertaining, offering a heated inground pool, deck, stone patio, and storage shed. Located in a family-friendly neighbourhood close to parks, schools, shopping, transit, and major amenities including Bayshore Mall, IKEA, Highway 417, and the Queensway Hospital. A terrific opportunity in a convenient central location! (id:50886)
Property Details
| MLS® Number | X12561816 |
| Property Type | Single Family |
| Community Name | 6303 - Queensway Terrace South/Ridgeview |
| Parking Space Total | 5 |
| Pool Type | Inground Pool |
Building
| Bathroom Total | 2 |
| Bedrooms Above Ground | 3 |
| Bedrooms Total | 3 |
| Appliances | Blinds, Dishwasher, Dryer, Hood Fan, Microwave, Stove, Washer, Refrigerator |
| Architectural Style | Bungalow |
| Basement Development | Finished |
| Basement Type | Full (finished) |
| Construction Style Attachment | Detached |
| Cooling Type | Central Air Conditioning |
| Exterior Finish | Brick |
| Foundation Type | Poured Concrete |
| Half Bath Total | 1 |
| Heating Fuel | Natural Gas |
| Heating Type | Forced Air |
| Stories Total | 1 |
| Size Interior | 1,100 - 1,500 Ft2 |
| Type | House |
| Utility Water | Municipal Water |
Parking
| No Garage |
Land
| Acreage | No |
| Sewer | Sanitary Sewer |
| Size Depth | 99 Ft ,10 In |
| Size Frontage | 54 Ft ,10 In |
| Size Irregular | 54.9 X 99.9 Ft |
| Size Total Text | 54.9 X 99.9 Ft |
Rooms
| Level | Type | Length | Width | Dimensions |
|---|---|---|---|---|
| Lower Level | Recreational, Games Room | 7.84 m | 5.61 m | 7.84 m x 5.61 m |
| Lower Level | Bathroom | 2.94 m | 1.67 m | 2.94 m x 1.67 m |
| Main Level | Foyer | 1.34 m | 1.27 m | 1.34 m x 1.27 m |
| Main Level | Living Room | 5.61 m | 3.91 m | 5.61 m x 3.91 m |
| Main Level | Kitchen | 3.98 m | 3.86 m | 3.98 m x 3.86 m |
| Main Level | Primary Bedroom | 3.98 m | 3.14 m | 3.98 m x 3.14 m |
| Main Level | Bedroom 2 | 3.75 m | 2.92 m | 3.75 m x 2.92 m |
| Main Level | Bedroom 3 | 3.96 m | 2.48 m | 3.96 m x 2.48 m |
| Main Level | Bathroom | 2.92 m | 1.8 m | 2.92 m x 1.8 m |
Contact Us
Contact us for more information
Sam Moussa
Broker of Record
www.sammoussa.com/
www.facebook.com/sam.moussa.792
twitter.com/16137151482
www.linkedin.com/in/sam-moussa-8490a753/
700 Eagleson Rd South Unit 105
Kanata, Ontario K2M 2G9
(613) 663-2720
(613) 592-9701
www.sammoussa.com/

