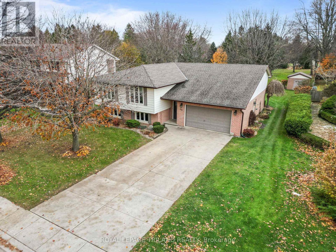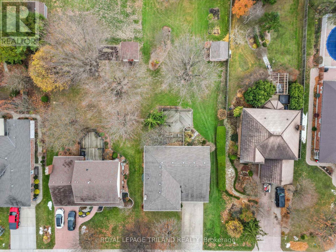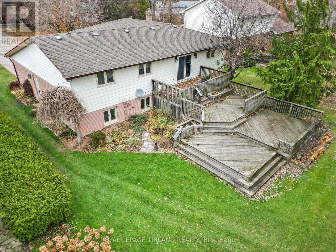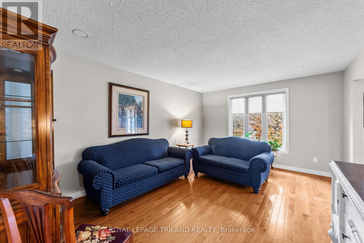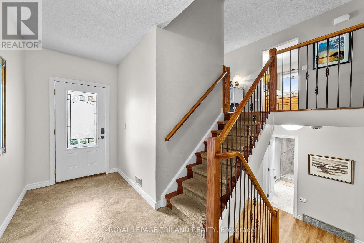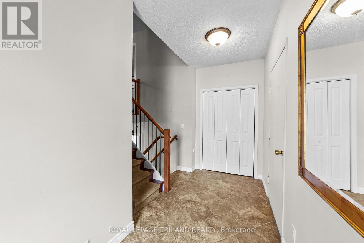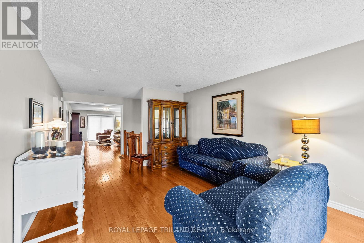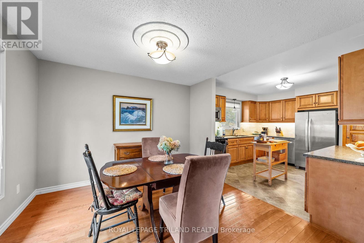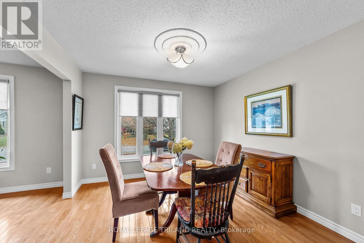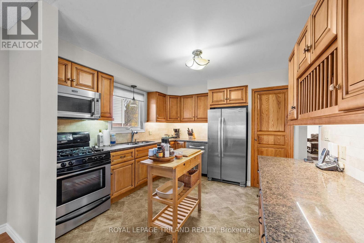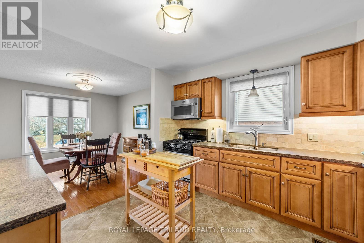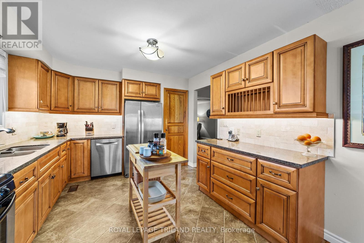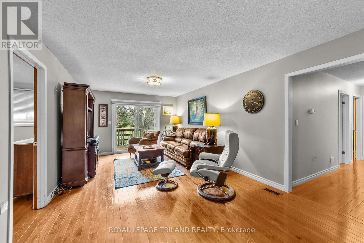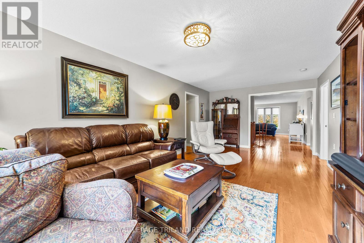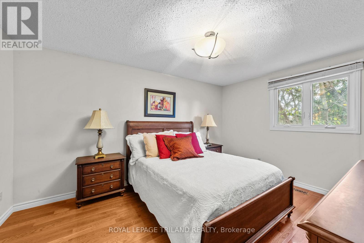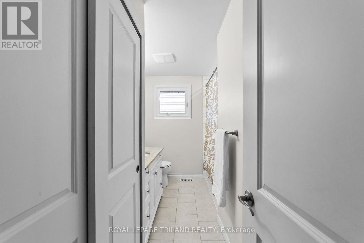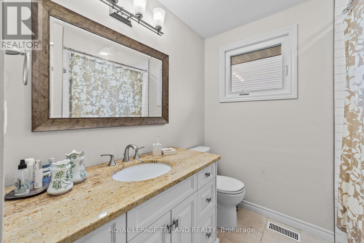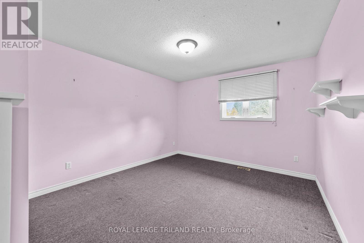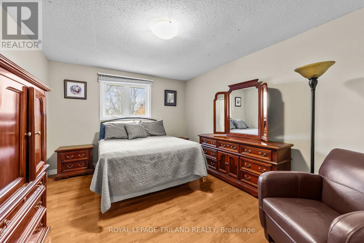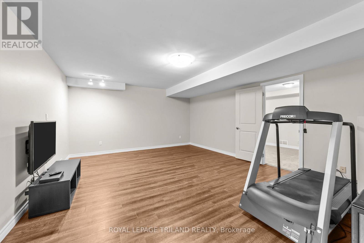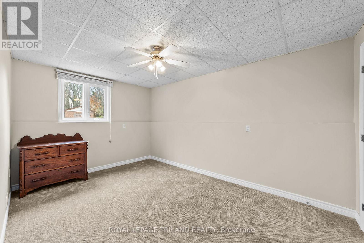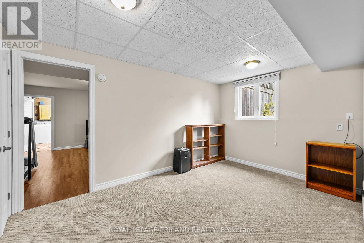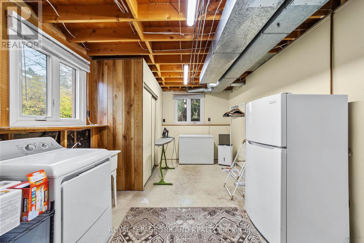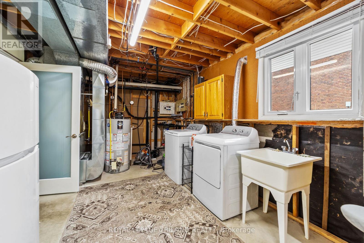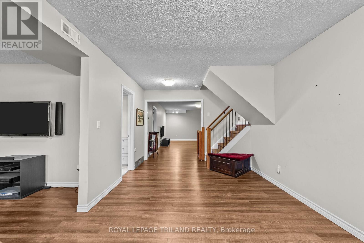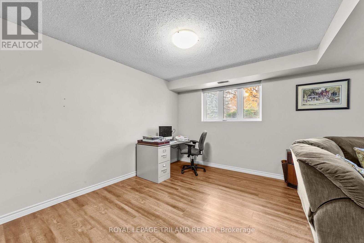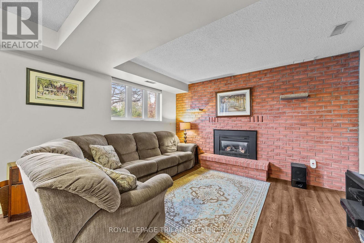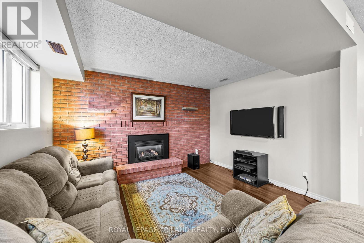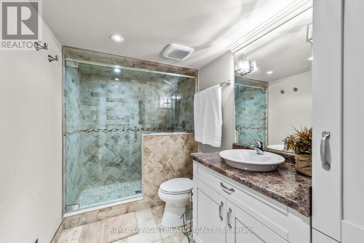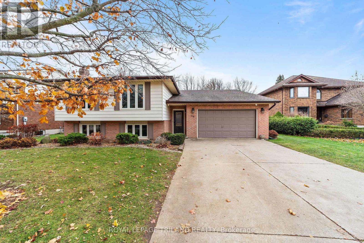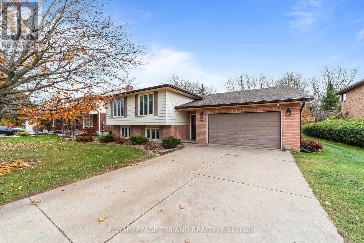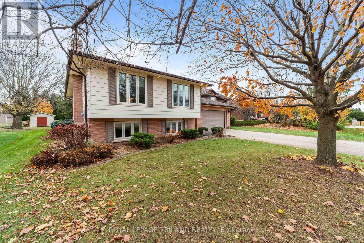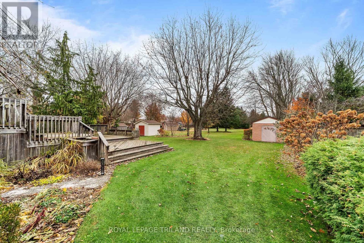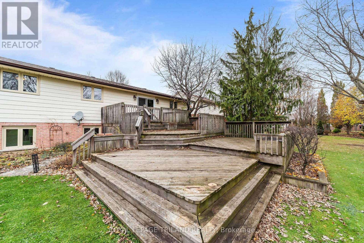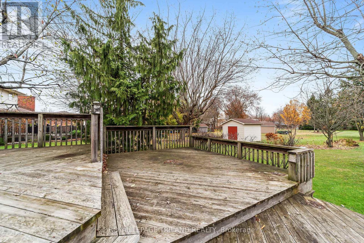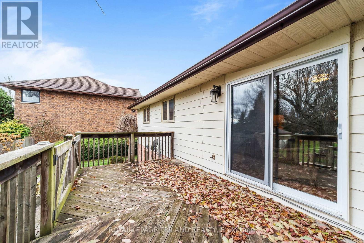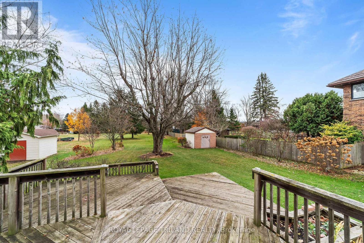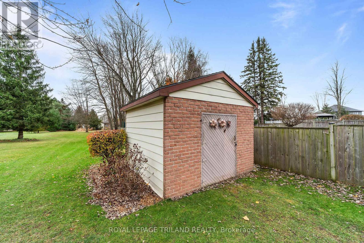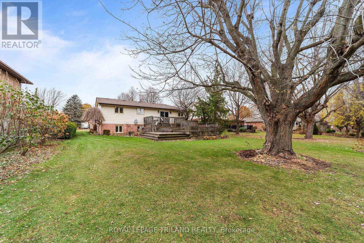115 Roe Street Southwest Middlesex, Ontario N0L 1M0
$629,000
Pride of ownership with many updates is evident in this home on oversized lot 5 bedrooms and 2 baths with granny suite. A remodelled kitchen with custom cabinets, granite countertops, tiled backsplash, double sink, plate rack. Appliances included. A spacious living room with newly added pot lighting, hardwood flooring, neutral décor, and walkout to a 3-tiered deck overlooking the backyard and tool shed. Three bedrooms and a family bath with heated stone tile floor, custom vanity, granite countertop, elevated toilet, and large linen closet. The lower level offers a family room with gas fireplace a 3 pc bath remodelled with tile and taps, elevated toilet, grab bar, large tiled shower and new glass (2025). There is a hobby room and oversized laundry/utility room with newer washer , dryer, sump pump, water hookup for a second fridge. A 2-room granny suite boasts newer carpet, updated doors, and private entrance from the garage - perfect for multi-generational living or guests. Newer interior doors throughout. Exterior Features include: newer roof, windows, updated eaves and gutter guards, garage with auto door opener, double concrete driveway with parking for 4 cars and security system. (id:50886)
Property Details
| MLS® Number | X12561790 |
| Property Type | Single Family |
| Community Name | Glencoe |
| Amenities Near By | Hospital, Park, Place Of Worship, Public Transit |
| Community Features | Community Centre |
| Features | Flat Site, Sump Pump, In-law Suite |
| Parking Space Total | 5 |
| Structure | Deck, Shed |
Building
| Bathroom Total | 2 |
| Bedrooms Above Ground | 3 |
| Bedrooms Below Ground | 2 |
| Bedrooms Total | 5 |
| Age | 31 To 50 Years |
| Amenities | Fireplace(s) |
| Appliances | Garage Door Opener Remote(s), Central Vacuum, Water Heater, Refrigerator |
| Architectural Style | Raised Bungalow |
| Basement Features | Apartment In Basement, Walk-up |
| Basement Type | N/a, Full, N/a |
| Construction Style Attachment | Detached |
| Cooling Type | Central Air Conditioning |
| Exterior Finish | Aluminum Siding, Brick |
| Fire Protection | Alarm System, Smoke Detectors |
| Fireplace Present | Yes |
| Fireplace Type | Insert |
| Flooring Type | Vinyl, Carpeted, Hardwood, Laminate |
| Foundation Type | Poured Concrete |
| Heating Fuel | Natural Gas |
| Heating Type | Forced Air |
| Stories Total | 1 |
| Size Interior | 1,100 - 1,500 Ft2 |
| Type | House |
| Utility Water | Municipal Water |
Parking
| Attached Garage | |
| Garage |
Land
| Acreage | No |
| Land Amenities | Hospital, Park, Place Of Worship, Public Transit |
| Sewer | Sanitary Sewer |
| Size Depth | 216 Ft ,3 In |
| Size Frontage | 71 Ft ,6 In |
| Size Irregular | 71.5 X 216.3 Ft |
| Size Total Text | 71.5 X 216.3 Ft|under 1/2 Acre |
| Zoning Description | R1(1) |
Rooms
| Level | Type | Length | Width | Dimensions |
|---|---|---|---|---|
| Lower Level | Bedroom | 2.83 m | 4.38 m | 2.83 m x 4.38 m |
| Lower Level | Bedroom | 2.86 m | 4.48 m | 2.86 m x 4.48 m |
| Lower Level | Utility Room | 6.76 m | 3.38 m | 6.76 m x 3.38 m |
| Lower Level | Recreational, Games Room | 6.21 m | 6.46 m | 6.21 m x 6.46 m |
| Lower Level | Games Room | 6.12 m | 14.11 m | 6.12 m x 14.11 m |
| Upper Level | Foyer | 3.99 m | 1.55 m | 3.99 m x 1.55 m |
| Upper Level | Kitchen | 3.38 m | 3.07 m | 3.38 m x 3.07 m |
| Upper Level | Dining Room | 10.11 m | 3.08 m | 10.11 m x 3.08 m |
| Upper Level | Living Room | 4.93 m | 3.65 m | 4.93 m x 3.65 m |
| Upper Level | Family Room | 6.64 m | 3.38 m | 6.64 m x 3.38 m |
| Upper Level | Primary Bedroom | 4.48 m | 3.35 m | 4.48 m x 3.35 m |
| Upper Level | Bedroom 2 | 4.45 m | 3.47 m | 4.45 m x 3.47 m |
| Upper Level | Bedroom 3 | 4.45 m | 3.47 m | 4.45 m x 3.47 m |
Utilities
| Cable | Available |
https://www.realtor.ca/real-estate/29121377/115-roe-street-southwest-middlesex-glencoe-glencoe
Contact Us
Contact us for more information
Sharon Von Behr
Salesperson
sharonvonbehr.com/
(519) 672-9880

