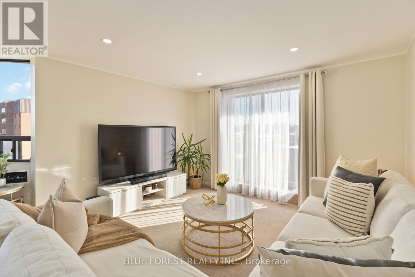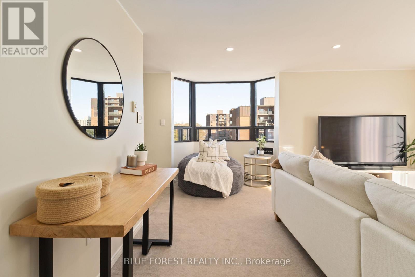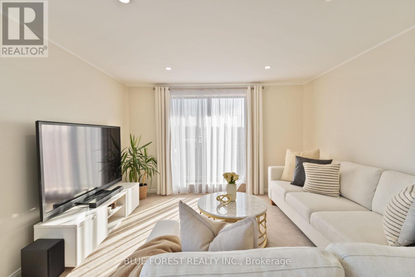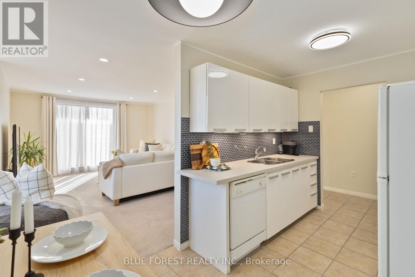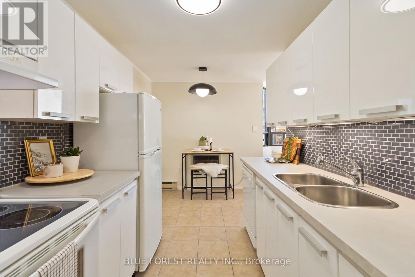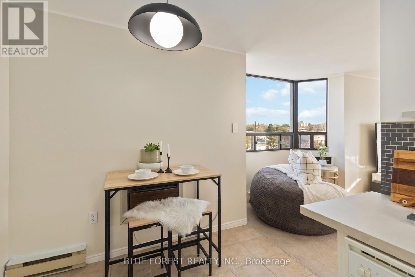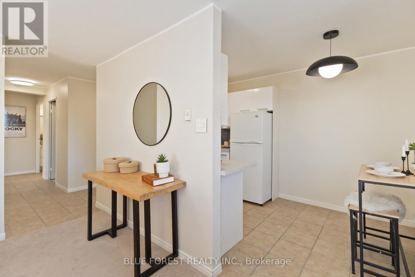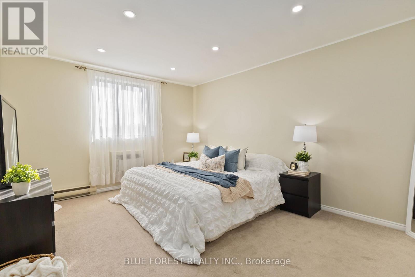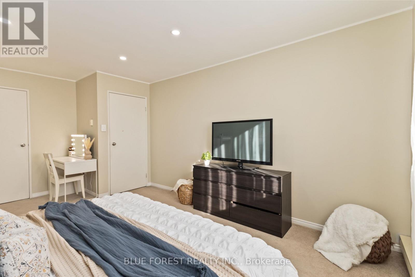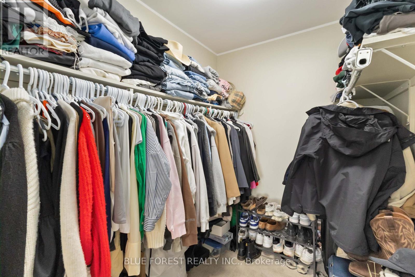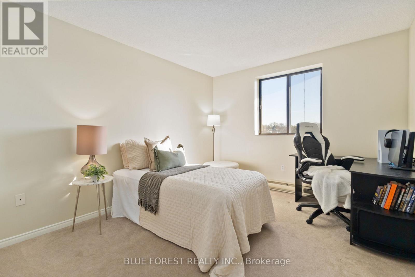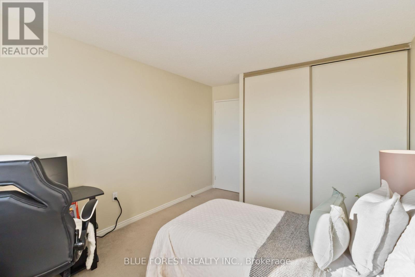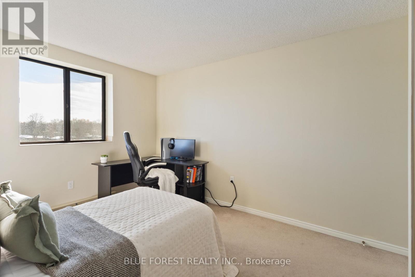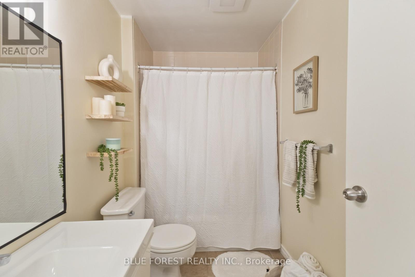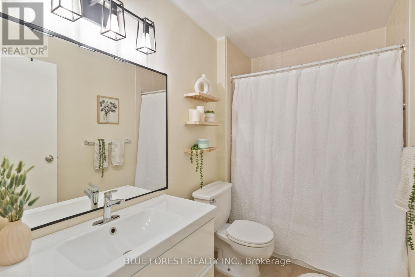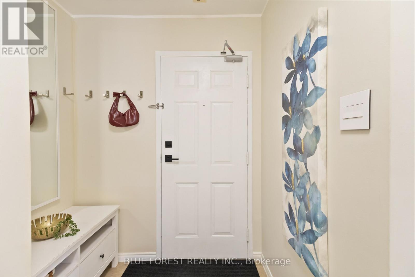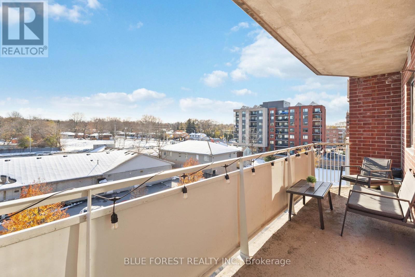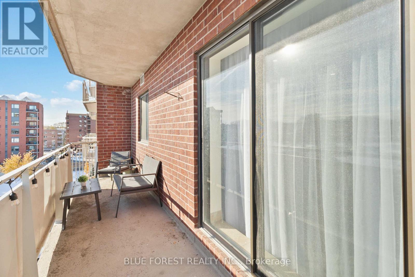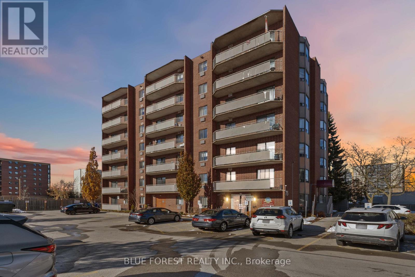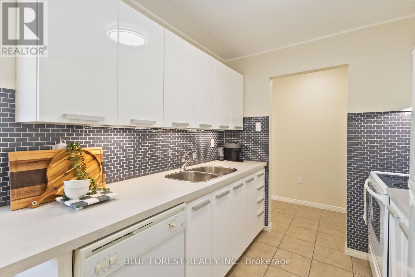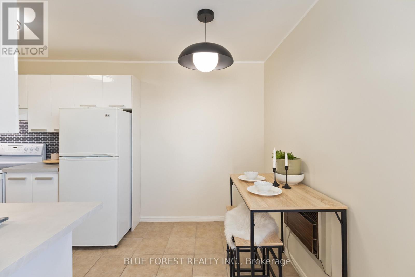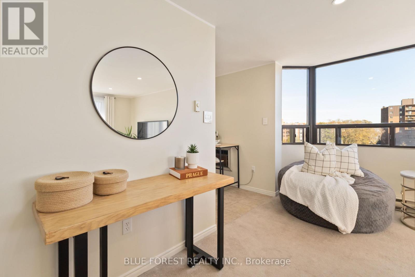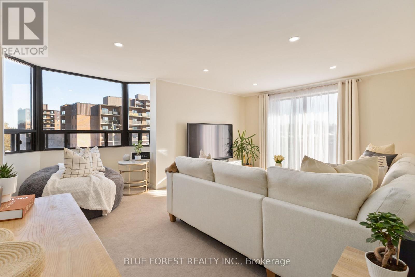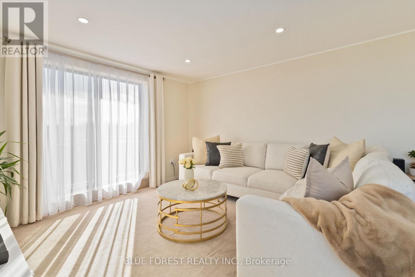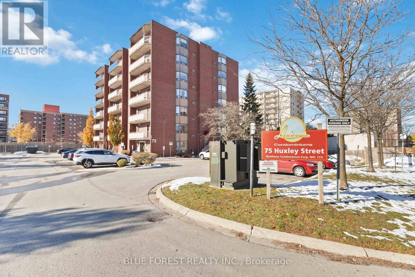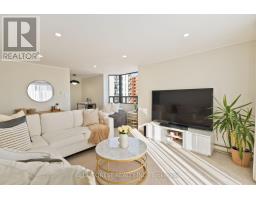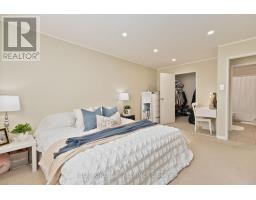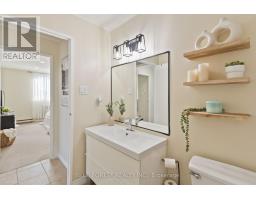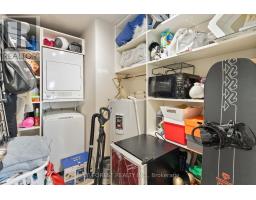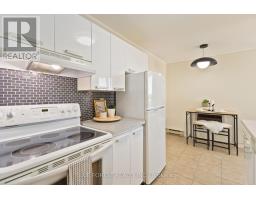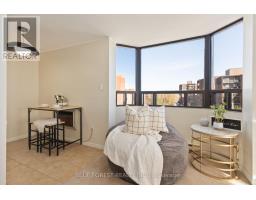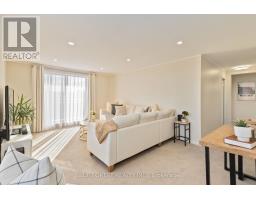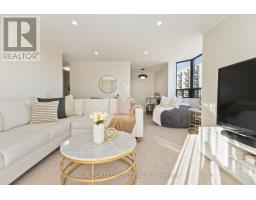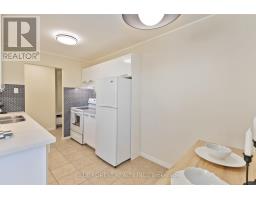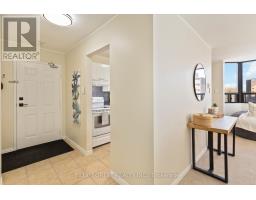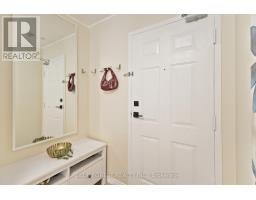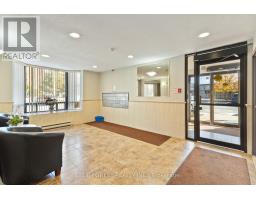502 - 75 Huxley Street London South, Ontario N6J 4W7
$309,900Maintenance, Water, Insurance
$519.98 Monthly
Maintenance, Water, Insurance
$519.98 MonthlyWelcome to this bright and inviting condo perfectly situated in one of the city's most convenient locations - just minutes from transit, shopping, restaurants, schools, and vibrant downtown living. Flooded with natural light from large windows and wall-to-wall balcony doors, this thoughtfully designed 2-bedroom unit feels warm and uplifting the moment you walk in.The spacious primary bedroom features a generous walk-in closet, while the well-appointed bathroom offers plenty of room. Enjoy the convenience of in-suite laundry with additional storage space, making daily living effortless. Freshly painted with updated pot lights and light fixtures throughout, this home feels modern and refreshed. The kitchen boasts brand-new countertops, adding a stylish touch to your cooking and entertaining experience. Step outside onto your large private balcony - a perfect spot for morning coffee, evening unwinding, or taking in the surrounding views. Water is included in the condo fees, giving you peace of mind and simplicity. Bright, comfortable, and undeniably convenient - this is condo living at its best. (id:50886)
Property Details
| MLS® Number | X12561734 |
| Property Type | Single Family |
| Community Name | South E |
| Amenities Near By | Schools, Place Of Worship, Park |
| Community Features | Pets Allowed With Restrictions |
| Equipment Type | Water Heater - Electric, Water Heater |
| Features | Elevator, Balcony |
| Parking Space Total | 1 |
| Rental Equipment Type | Water Heater - Electric, Water Heater |
| View Type | City View |
Building
| Bathroom Total | 1 |
| Bedrooms Above Ground | 2 |
| Bedrooms Total | 2 |
| Amenities | Visitor Parking |
| Appliances | Dishwasher, Dryer, Stove, Washer, Refrigerator |
| Basement Type | None |
| Cooling Type | Wall Unit |
| Exterior Finish | Brick |
| Fire Protection | Controlled Entry, Monitored Alarm |
| Heating Fuel | Electric |
| Heating Type | Baseboard Heaters |
| Size Interior | 1,000 - 1,199 Ft2 |
| Type | Apartment |
Parking
| No Garage | |
| Shared |
Land
| Acreage | No |
| Land Amenities | Schools, Place Of Worship, Park |
| Zoning Description | R9-7 |
Rooms
| Level | Type | Length | Width | Dimensions |
|---|---|---|---|---|
| Main Level | Kitchen | 3.89 m | 2.31 m | 3.89 m x 2.31 m |
| Main Level | Dining Room | 4.49 m | 2.4 m | 4.49 m x 2.4 m |
| Main Level | Living Room | 3.8 m | 2.93 m | 3.8 m x 2.93 m |
| Main Level | Bedroom | 3.15 m | 3.74 m | 3.15 m x 3.74 m |
| Main Level | Primary Bedroom | 3.54 m | 5.38 m | 3.54 m x 5.38 m |
| Main Level | Bathroom | 1.58 m | 2.57 m | 1.58 m x 2.57 m |
| Main Level | Laundry Room | 1.62 m | 2.57 m | 1.62 m x 2.57 m |
https://www.realtor.ca/real-estate/29121374/502-75-huxley-street-london-south-south-e-south-e
Contact Us
Contact us for more information
Rick Buncick
Salesperson
(519) 859-6028
www.rickbuncick.com/
www.facebook.com/LondonOntRealEstateAgent/
twitter.com/rickbrealestate
(519) 649-1888
(519) 649-1888
www.soldbyblue.ca/
Josh Etters
Salesperson
(519) 694-2271
(519) 649-1888
(519) 649-1888
www.soldbyblue.ca/

