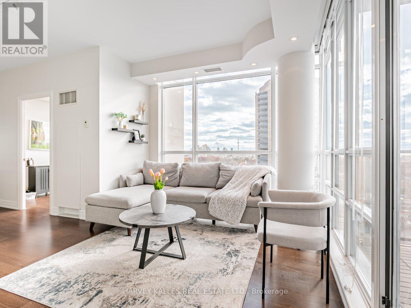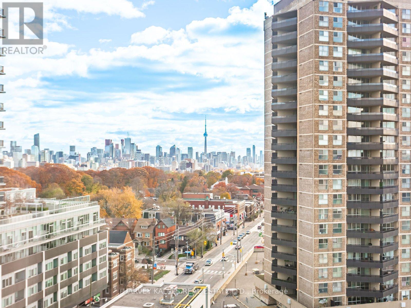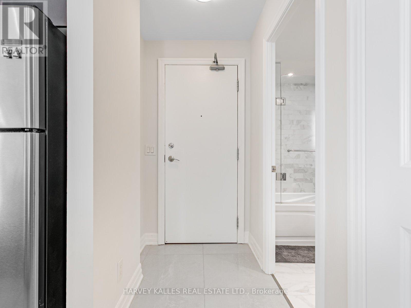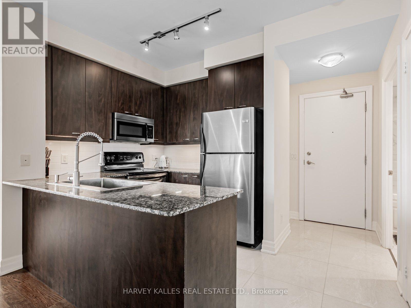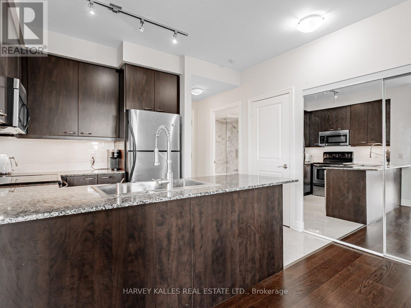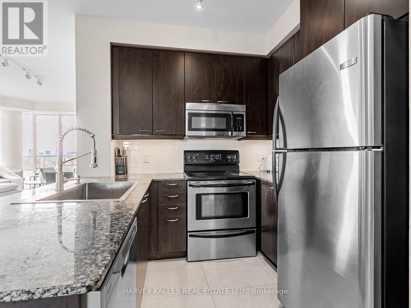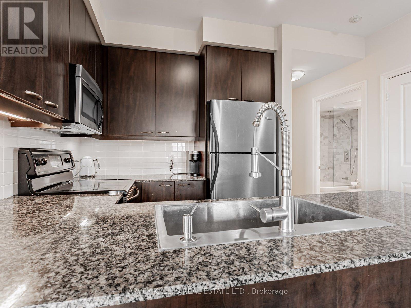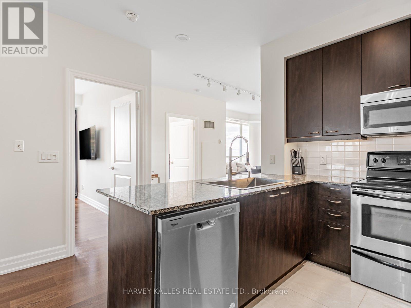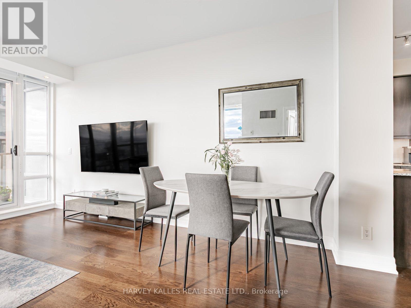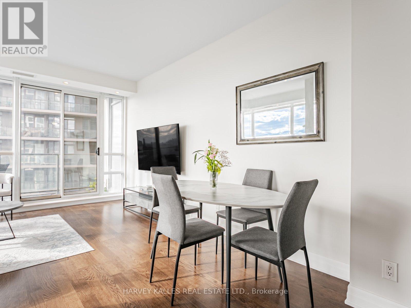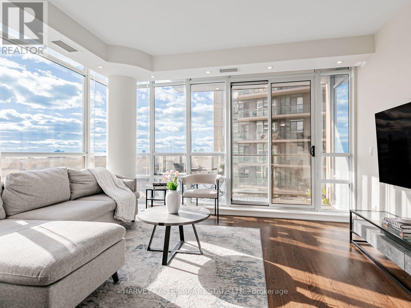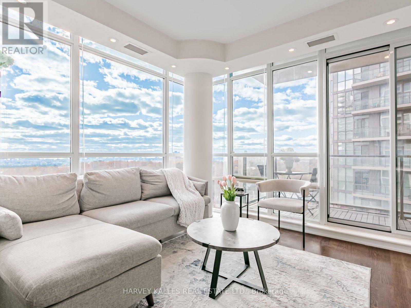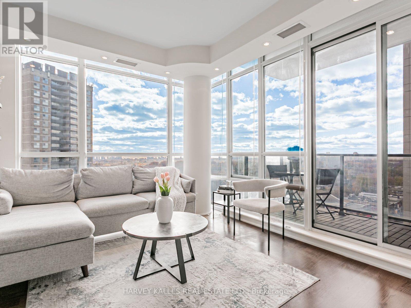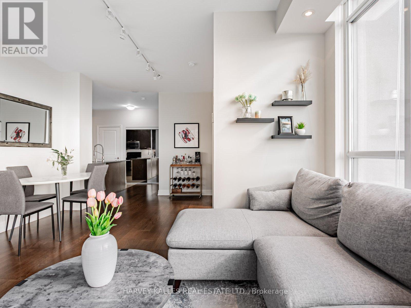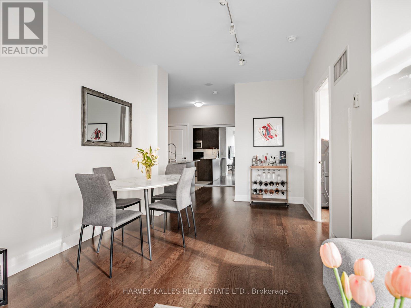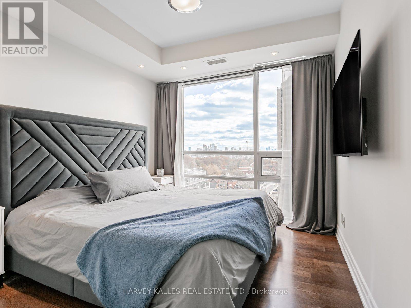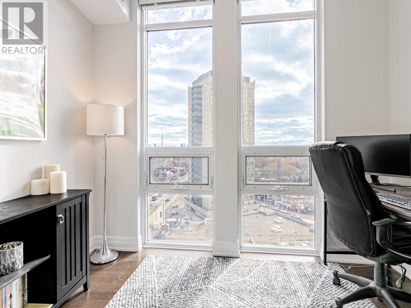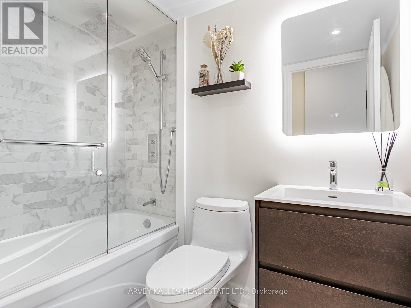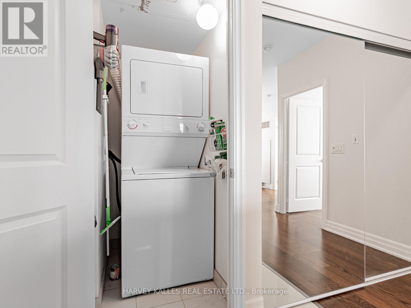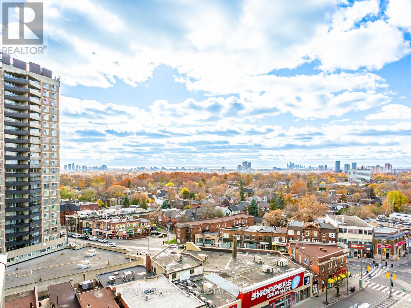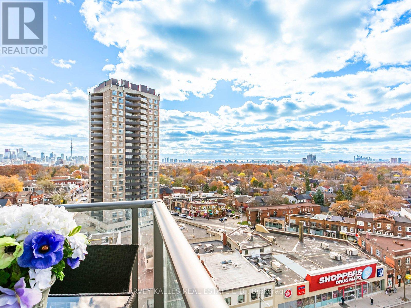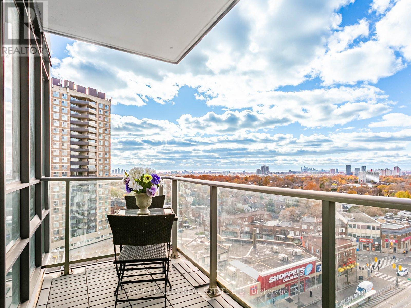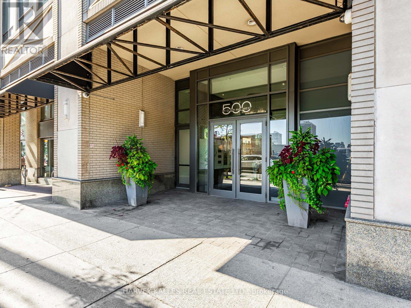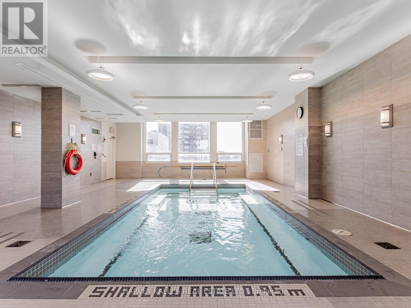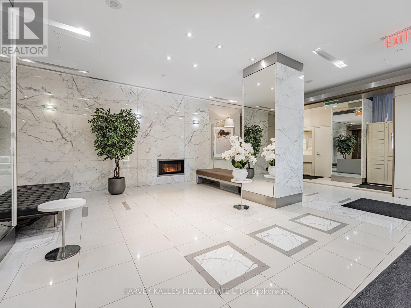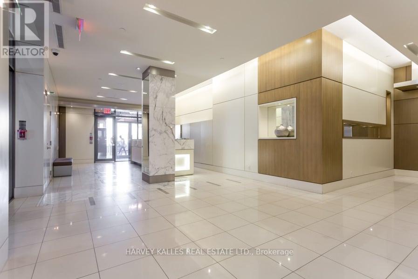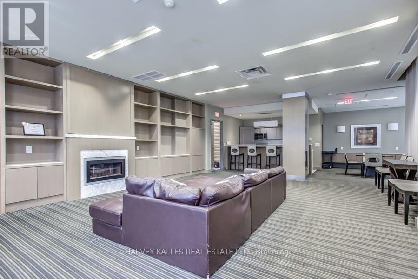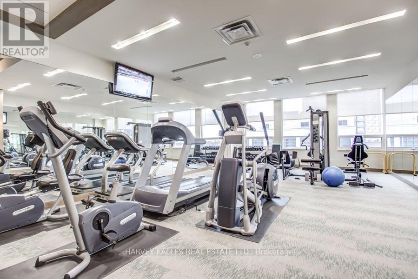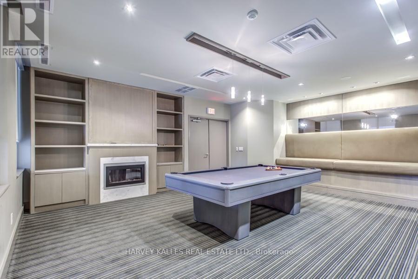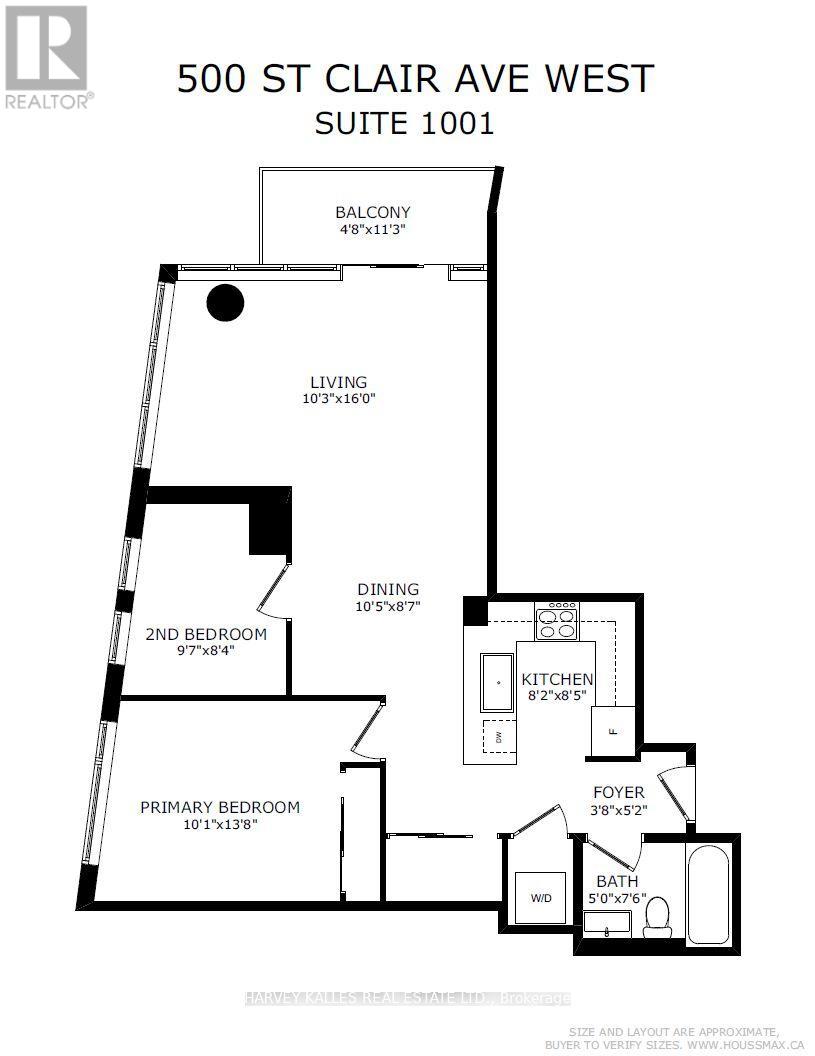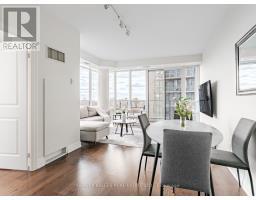1001 - 500 St Clair Avenue W Toronto, Ontario M6C 1A8
$749,000Maintenance, Heat, Water, Common Area Maintenance, Insurance, Parking
$768.90 Monthly
Maintenance, Heat, Water, Common Area Maintenance, Insurance, Parking
$768.90 MonthlySpectacular 2 Bedroom Condo with Breathtaking CN Tower & Lake Views in Midtown Toronto. Experience elevated urban living in this extensively renovated suite, offering floor-to-ceiling windows and a sprawling open-concept design, filled with cascading natural light. With exceptional south & west exposures, every room showcases stunning views of Toronto's downtown skyline, the CN Tower & Lake Ontario, creating a remarkable backdrop of breathtaking sunsets. Step inside to discover an incredible layout that maximizes space, features ample storage throughout & boasts modest maintenance fees in this sought-after building. This unit also features an ideal kitchen layout with a peninsula, offering both functionality & additional seating or prep space. Enjoy extensive upgrades throughout, including: A fully renovated, custom-built bathroom with glass shower door & heated floors (2021); built-in main hall & primary bedroom closets for optimal organization (2021); New pot lights in the living room & bedrooms (2021); New kitchen tiling (2024), new dishwasher (2024), and a modern farmhouse sink (2021); Full-size stainless steel appliances, granite countertops, and a tiled backsplash. Additional highlights include one premium parking spot, a locker, and visitor parking. Residents enjoy a wealth of amenities, including a 24-hr concierge, indoor pool, saunas, guest suites, party room, media & billiards rooms, and a spacious rooftop terrace with BBQs. Situated in one of Midtown Toronto's most desirable communities, this address delivers the very best of convenience and lifestyle. Enjoy direct subway access & proximity to Loblaws, St. Clair West shops, Wychwood Barns, parks, and top rated schools, all just steps away. Whether you're a professional seeking a luxurious urban retreat, a downsizer desiring comfort & accessibility, or an investor looking for lasting value, this residence represents an exceptional opportunity in one of Toronto's most vibrant and connected neighbourhoods. (id:50886)
Property Details
| MLS® Number | C12561568 |
| Property Type | Single Family |
| Community Name | Forest Hill South |
| Amenities Near By | Public Transit, Schools |
| Community Features | Pets Allowed With Restrictions, Community Centre |
| Features | Ravine, Conservation/green Belt, Balcony, Carpet Free, In Suite Laundry |
| Parking Space Total | 1 |
| View Type | City View, View Of Water |
Building
| Bathroom Total | 1 |
| Bedrooms Above Ground | 2 |
| Bedrooms Total | 2 |
| Age | 11 To 15 Years |
| Amenities | Security/concierge, Recreation Centre, Exercise Centre, Visitor Parking, Storage - Locker |
| Appliances | Dishwasher, Dryer, Microwave, Range, Washer, Window Coverings, Refrigerator |
| Basement Type | None |
| Cooling Type | Central Air Conditioning |
| Exterior Finish | Concrete |
| Fire Protection | Smoke Detectors |
| Heating Fuel | Natural Gas |
| Heating Type | Forced Air |
| Size Interior | 700 - 799 Ft2 |
| Type | Apartment |
Parking
| Underground | |
| Garage |
Land
| Acreage | No |
| Land Amenities | Public Transit, Schools |
Rooms
| Level | Type | Length | Width | Dimensions |
|---|---|---|---|---|
| Main Level | Living Room | 3.12 m | 4.88 m | 3.12 m x 4.88 m |
| Main Level | Dining Room | 3.18 m | 2.62 m | 3.18 m x 2.62 m |
| Main Level | Kitchen | 2.49 m | 2.57 m | 2.49 m x 2.57 m |
| Main Level | Primary Bedroom | 3.07 m | 4.17 m | 3.07 m x 4.17 m |
| Main Level | Bedroom 2 | 2.92 m | 2.54 m | 2.92 m x 2.54 m |
Contact Us
Contact us for more information
Cheryl Kukkonen
Salesperson
2145 Avenue Road
Toronto, Ontario M5M 4B2
(416) 441-2888
www.harveykalles.com/

