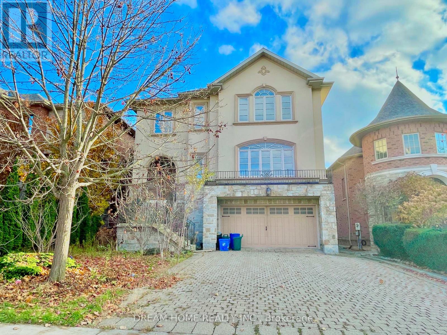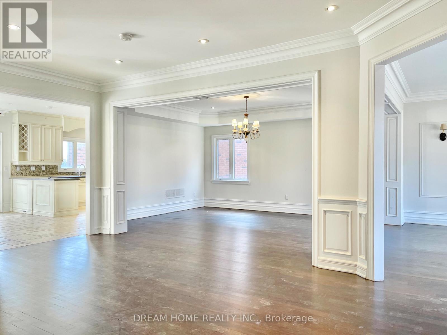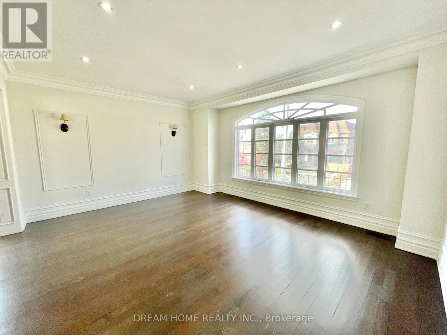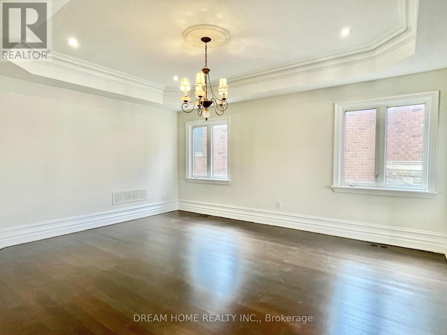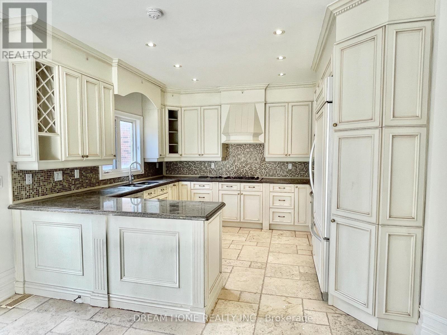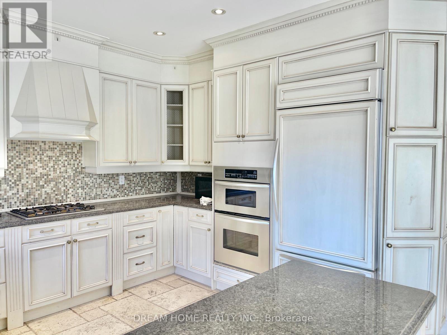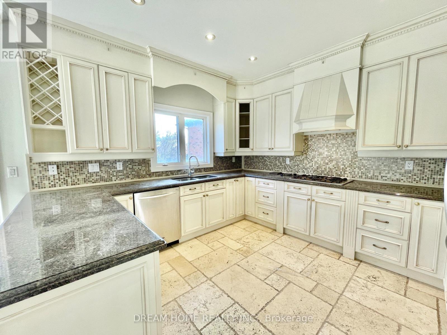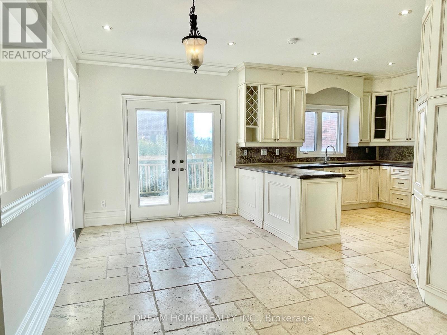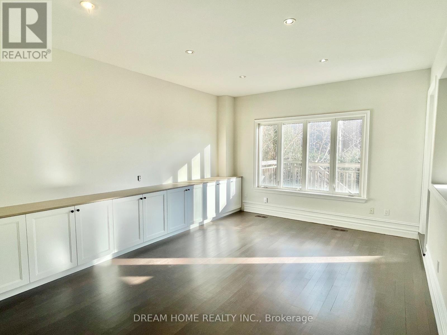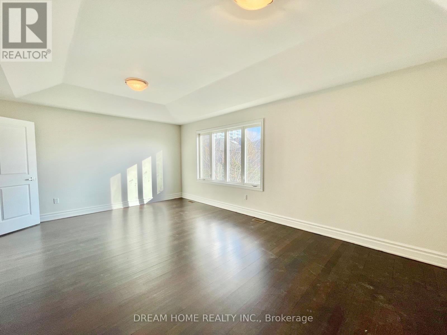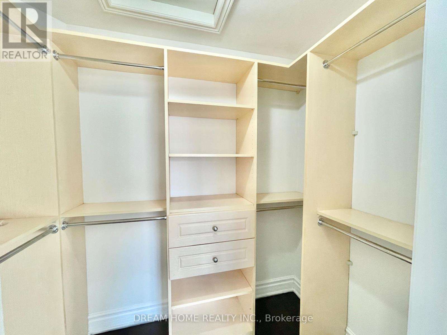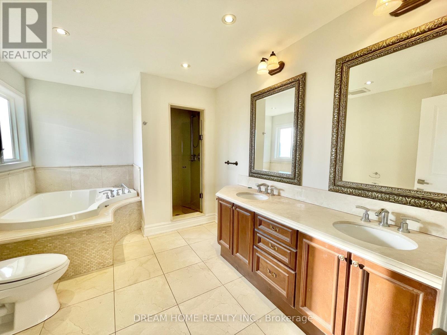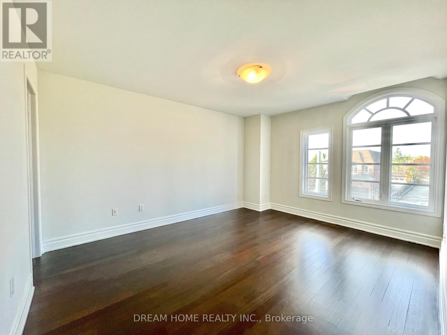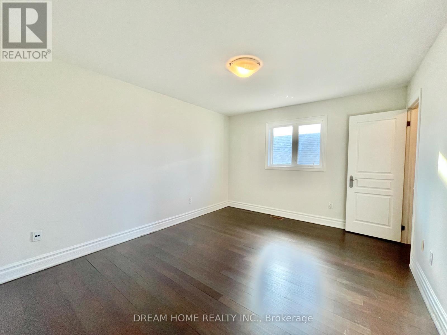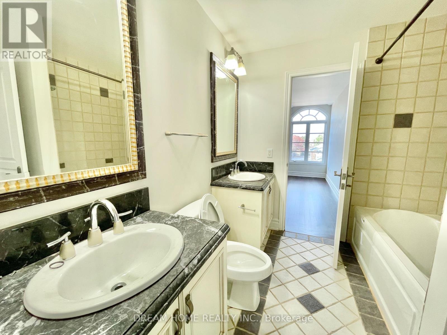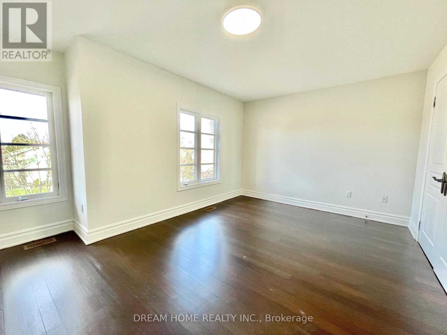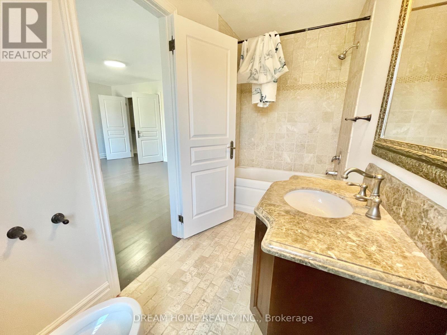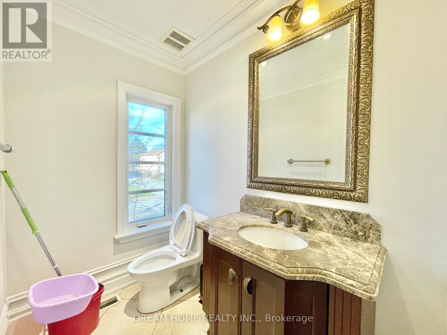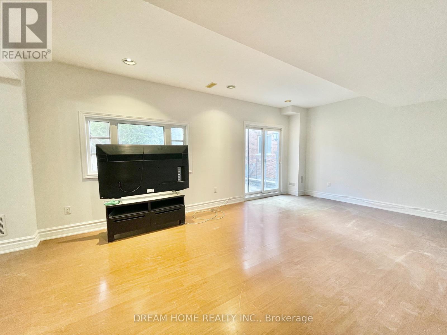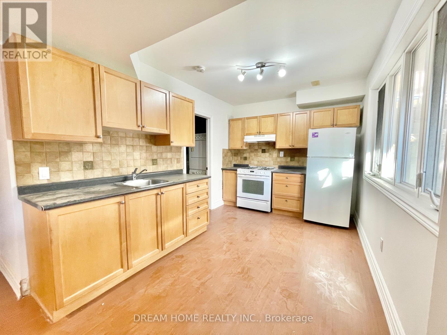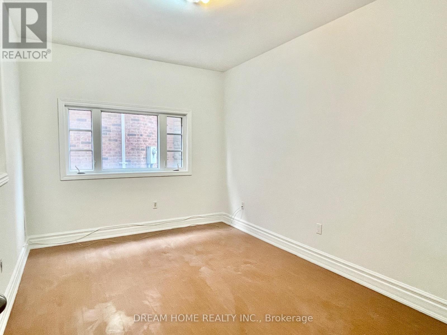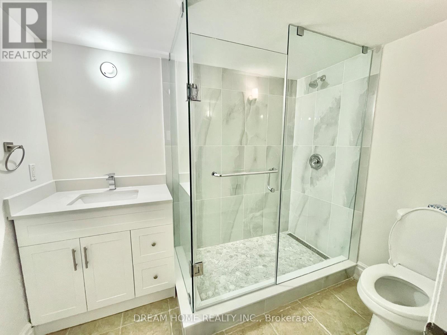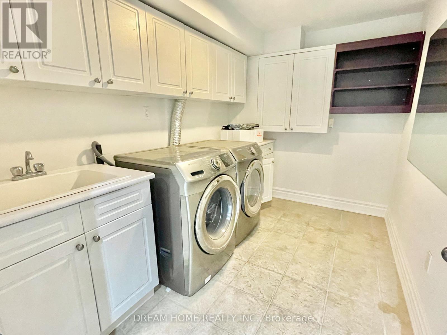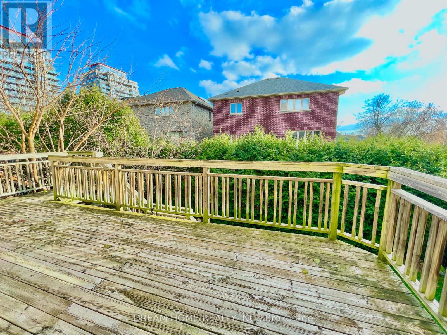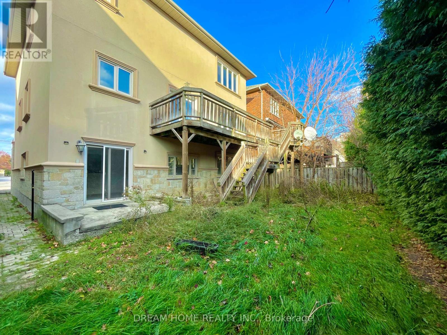25a Oak Avenue Richmond Hill, Ontario L4C 6R5
5 Bedroom
5 Bathroom
3,000 - 3,500 ft2
Fireplace
Central Air Conditioning
Forced Air
$5,500 Monthly
A stunning custom-built residence located in the high demand community of South Richvale. Designed with entertaining in mind, this home features an inviting open-concept layout and a gourmet kitchen. High-end, magazine-worthy finishes include rich hardwood flooring on both the main and second levels, elegant crown moulding, built-in cabinetry, limestone flooring, designer drapery and light fixtures, a skylight, and a Jacuzzi tub in the primary ensuite. The finished basement offers an in-law suite and many additional premium features. (id:50886)
Property Details
| MLS® Number | N12564370 |
| Property Type | Single Family |
| Community Name | South Richvale |
| Equipment Type | Water Heater |
| Parking Space Total | 6 |
| Rental Equipment Type | Water Heater |
Building
| Bathroom Total | 5 |
| Bedrooms Above Ground | 4 |
| Bedrooms Below Ground | 1 |
| Bedrooms Total | 5 |
| Appliances | Garage Door Opener Remote(s), Oven - Built-in, Central Vacuum, Range, Water Heater, Cooktop, Dishwasher, Dryer, Microwave, Oven, Washer, Refrigerator |
| Basement Development | Finished |
| Basement Features | Walk Out, Separate Entrance, Apartment In Basement |
| Basement Type | N/a (finished), N/a, N/a |
| Construction Style Attachment | Detached |
| Cooling Type | Central Air Conditioning |
| Exterior Finish | Stone, Stucco |
| Fireplace Present | Yes |
| Flooring Type | Hardwood, Stone |
| Foundation Type | Concrete |
| Half Bath Total | 1 |
| Heating Fuel | Natural Gas |
| Heating Type | Forced Air |
| Stories Total | 2 |
| Size Interior | 3,000 - 3,500 Ft2 |
| Type | House |
| Utility Water | Municipal Water |
Parking
| Garage |
Land
| Acreage | No |
| Sewer | Sanitary Sewer |
Rooms
| Level | Type | Length | Width | Dimensions |
|---|---|---|---|---|
| Second Level | Bedroom | 20.41 m | 13.62 m | 20.41 m x 13.62 m |
| Second Level | Bedroom 2 | 13.45 m | 10.33 m | 13.45 m x 10.33 m |
| Second Level | Bedroom 3 | 14.6 m | 11.48 m | 14.6 m x 11.48 m |
| Second Level | Bedroom 4 | 13.71 m | 12.83 m | 13.71 m x 12.83 m |
| Main Level | Living Room | 18.01 m | 14.11 m | 18.01 m x 14.11 m |
| Main Level | Dining Room | 16.99 m | 13.29 m | 16.99 m x 13.29 m |
| Main Level | Family Room | 18.01 m | 13.62 m | 18.01 m x 13.62 m |
| Main Level | Kitchen | 11.35 m | 10.86 m | 11.35 m x 10.86 m |
| Main Level | Eating Area | 14.86 m | 8.86 m | 14.86 m x 8.86 m |
| Ground Level | Recreational, Games Room | 34.45 m | 14.6 m | 34.45 m x 14.6 m |
| Ground Level | Bedroom 5 | 10.6 m | 13.16 m | 10.6 m x 13.16 m |
Contact Us
Contact us for more information
Yuki Jin
Salesperson
Dream Home Realty Inc.
206 - 7800 Woodbine Avenue
Markham, Ontario L3R 2N7
206 - 7800 Woodbine Avenue
Markham, Ontario L3R 2N7
(905) 604-6855
(905) 604-6850

