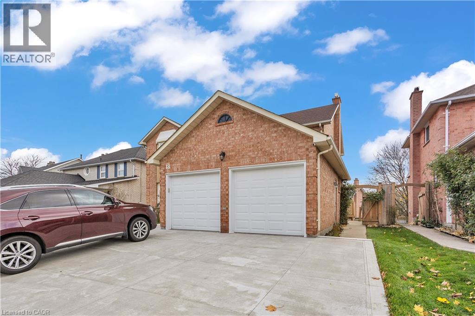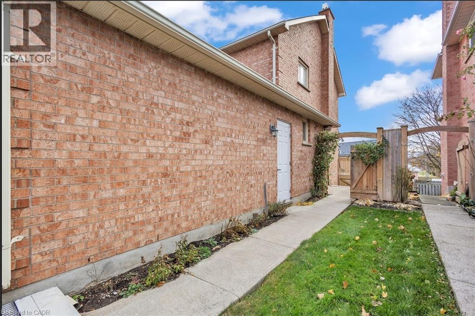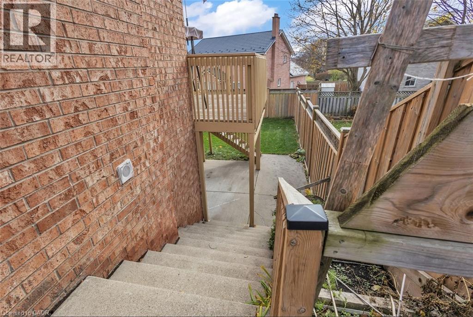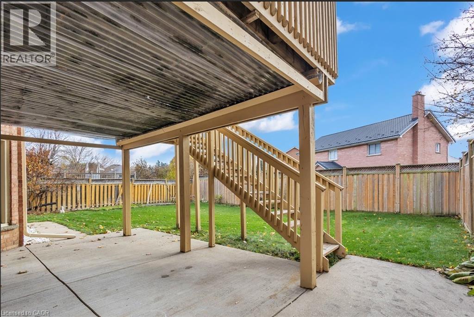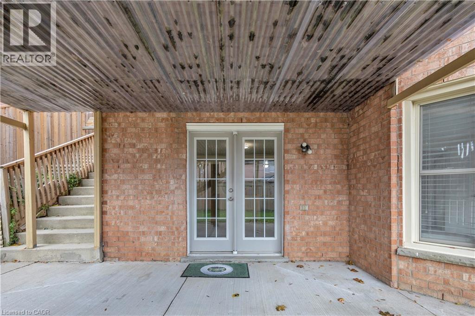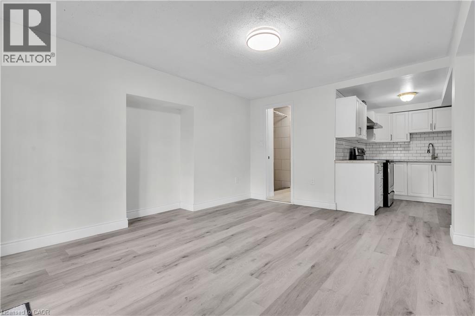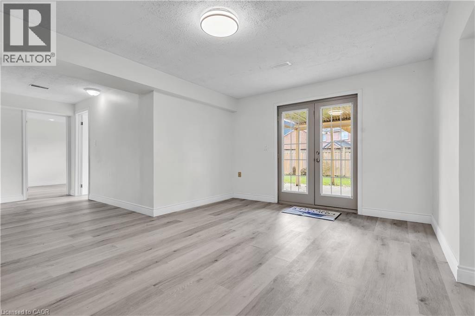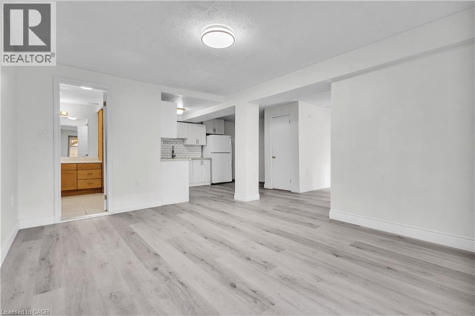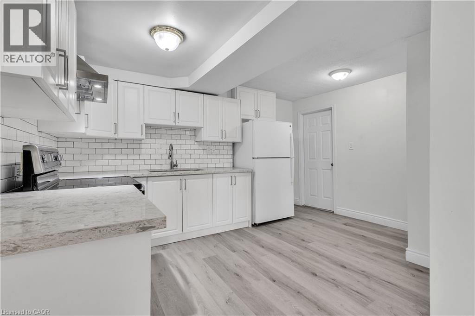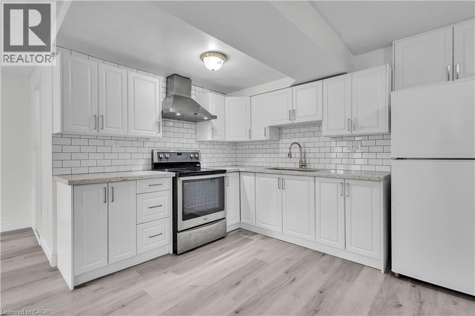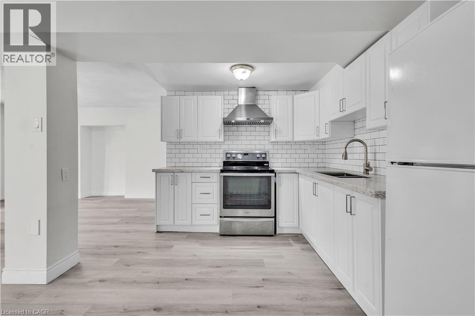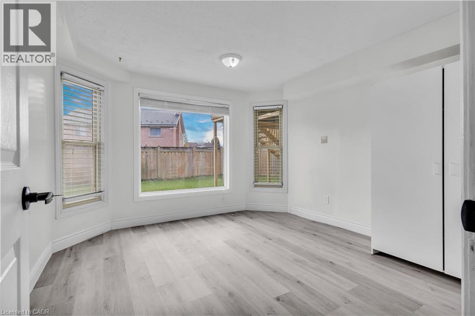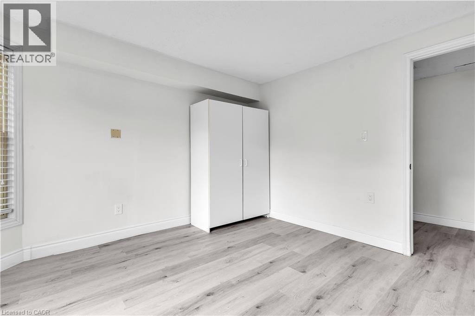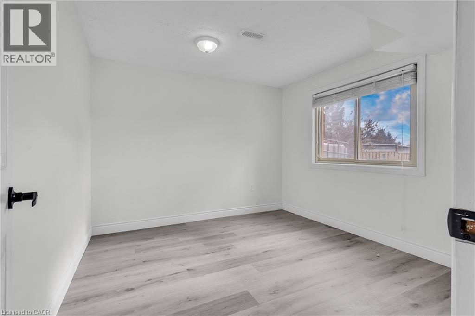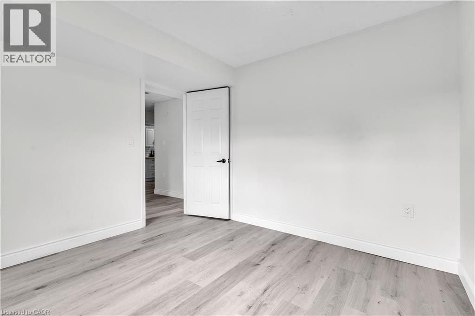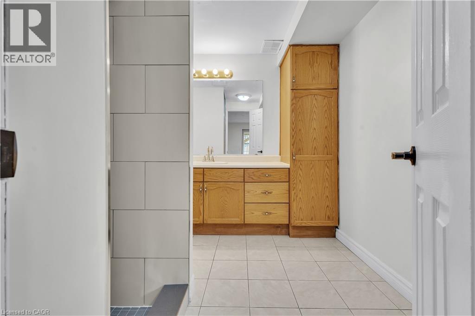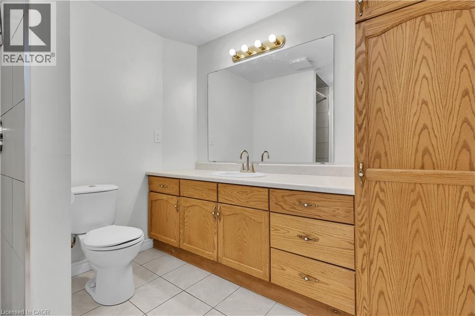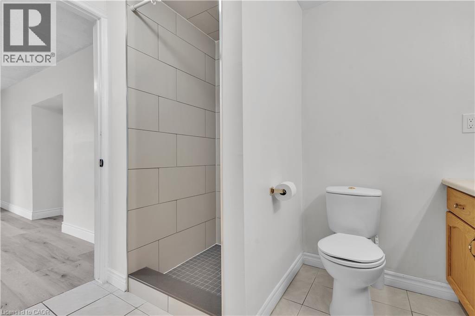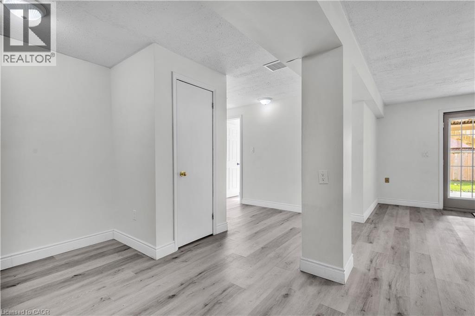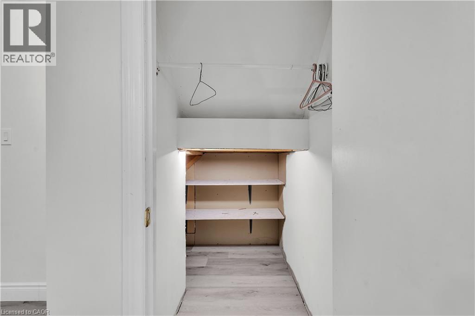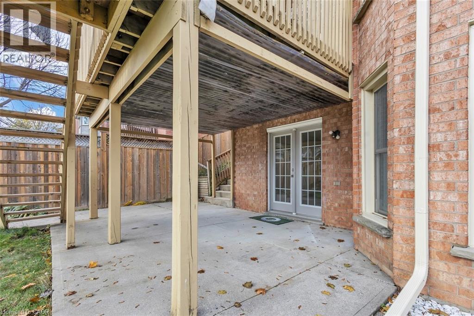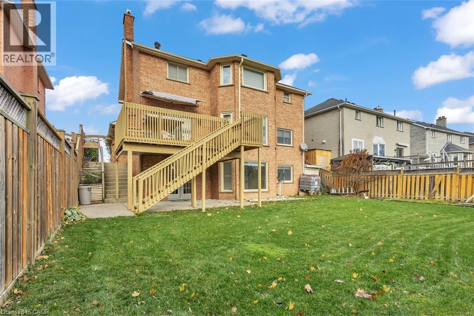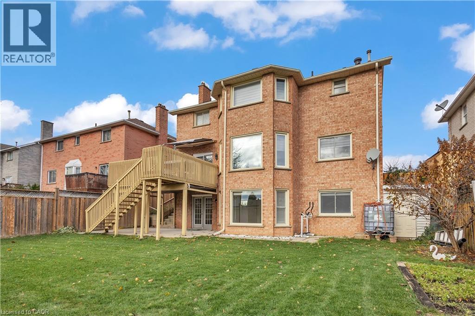18 Wallace Drive Unit# Basement Cambridge, Ontario N1T 1K7
$2,199 MonthlyInsurance, Heat, Electricity, Water
Discover comfort and convenience in this spacious 2-bedroom lower-level unit, tucked into the heart of North Galt’s sought-after Fiddlesticks community. With a private walk-out entrance and full-size windows overlooking a fully fenced backyard, this bright unit offers peaceful living in a quiet, family-friendly neighbourhood. Enjoy a newly renovated kitchen and bathroom, open-concept living/dining space, and a 3-piece bath. Shared laundry access (schedule coordinated with landlord). Step outside and explore what makes this area special—Shades Mills Conservation Area is just minutes away, offering scenic trails, swimming, and year-round outdoor activities. Single individuals seeking long-term tenancy, Professionals and couples alike appreciate the walkable access to top-rated schools, parks, grocery stores, and transit, with Hwy 401 just a short drive away. Includes Wi-Fi and one driveway parking space. Tenant responsible for walkway snow removal and salting. No pets or smoking due to allergies. Full application package and AAA credit required. Available immediately—come experience the lifestyle North Galt is known for. (id:50886)
Property Details
| MLS® Number | 40789475 |
| Property Type | Single Family |
| Amenities Near By | Park, Schools |
| Communication Type | High Speed Internet |
| Community Features | Quiet Area |
| Equipment Type | None |
| Features | Southern Exposure |
| Parking Space Total | 1 |
| Rental Equipment Type | None |
Building
| Bathroom Total | 1 |
| Bedrooms Below Ground | 2 |
| Bedrooms Total | 2 |
| Appliances | Dryer, Refrigerator, Stove, Water Softener, Washer, Hood Fan, Window Coverings |
| Architectural Style | 2 Level |
| Basement Development | Finished |
| Basement Type | Full (finished) |
| Construction Style Attachment | Detached |
| Cooling Type | Central Air Conditioning |
| Exterior Finish | Brick, Concrete, Stucco |
| Foundation Type | Poured Concrete |
| Heating Fuel | Natural Gas |
| Heating Type | Forced Air |
| Stories Total | 2 |
| Size Interior | 1,900 Ft2 |
| Type | House |
| Utility Water | Municipal Water |
Parking
| Attached Garage |
Land
| Access Type | Highway Nearby |
| Acreage | No |
| Land Amenities | Park, Schools |
| Sewer | Municipal Sewage System |
| Size Depth | 110 Ft |
| Size Frontage | 52 Ft |
| Size Total Text | Unknown |
| Zoning Description | R4 |
Rooms
| Level | Type | Length | Width | Dimensions |
|---|---|---|---|---|
| Basement | 3pc Bathroom | Measurements not available | ||
| Basement | Living Room | 11'8'' x 15'3'' | ||
| Basement | Kitchen | 12'1'' x 9'9'' | ||
| Basement | Bedroom | 11'11'' x 11'9'' | ||
| Basement | Bedroom | 10'9'' x 10'3'' |
Utilities
| Cable | Available |
| Electricity | Available |
| Natural Gas | Available |
https://www.realtor.ca/real-estate/29124983/18-wallace-drive-unit-basement-cambridge
Contact Us
Contact us for more information
Hamid Khan
Salesperson
1400 Bishop St.
Cambridge, Ontario N1R 6W8
(519) 740-3690
(519) 740-7230
www.remaxtwincity.com/

