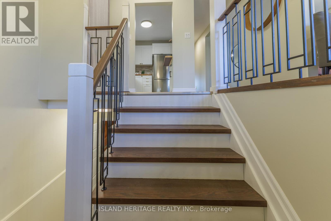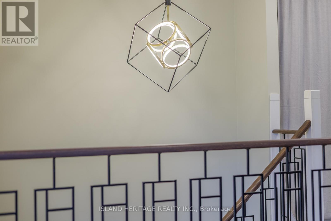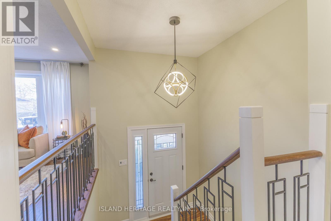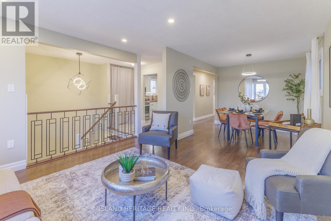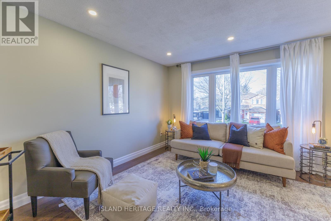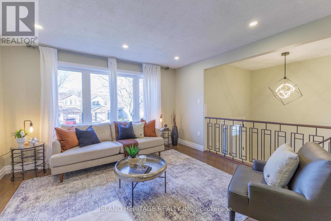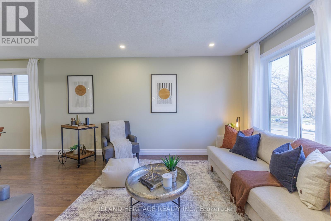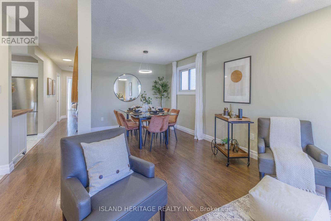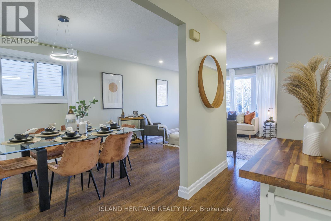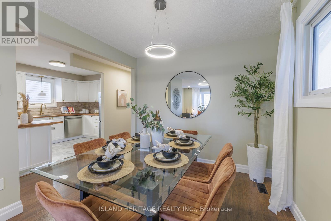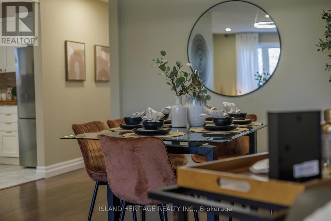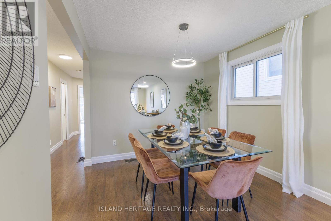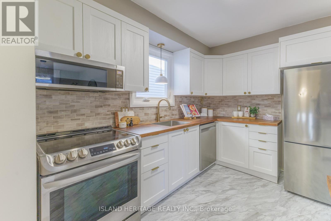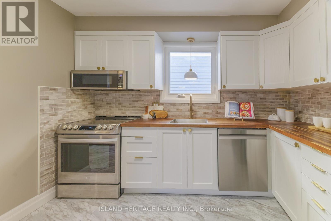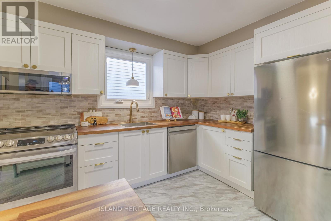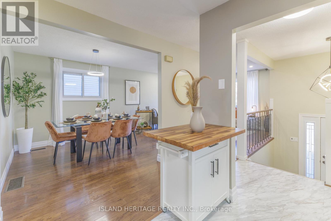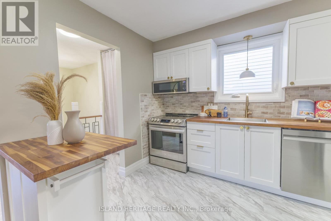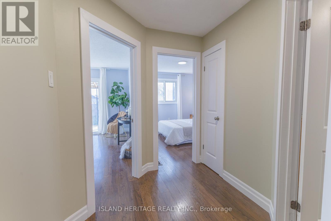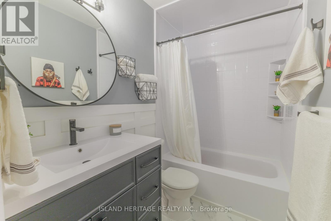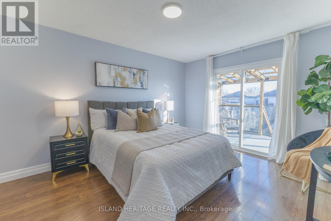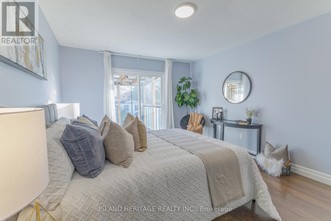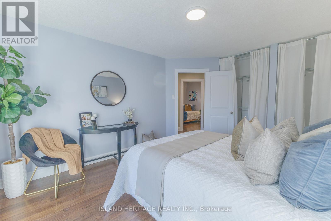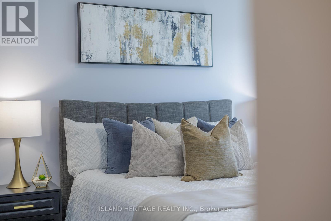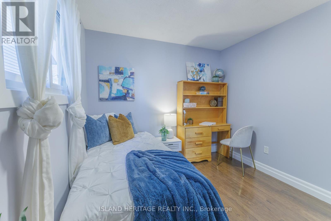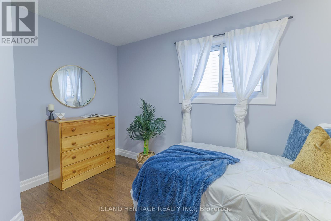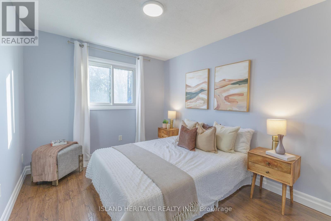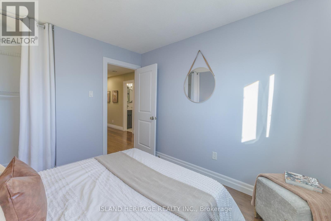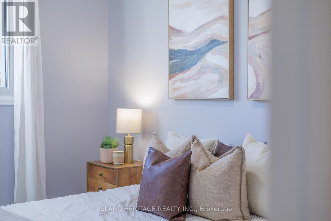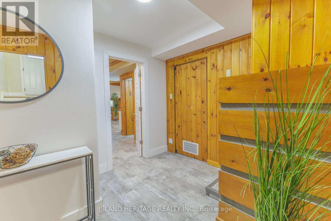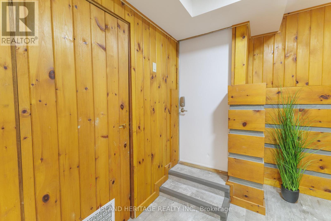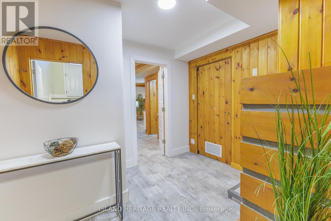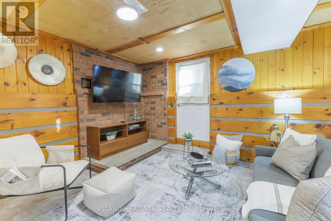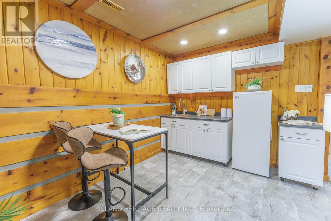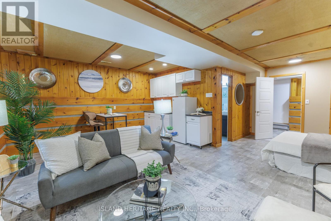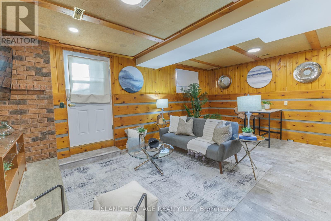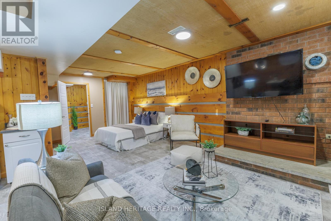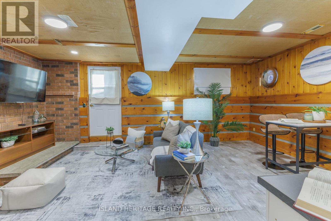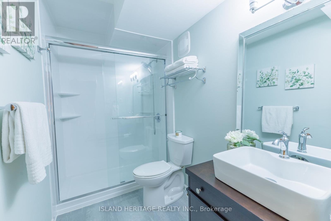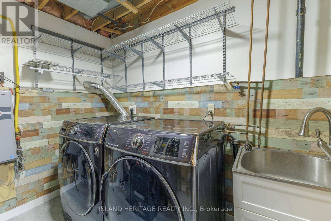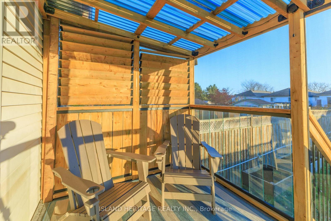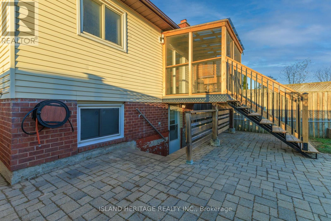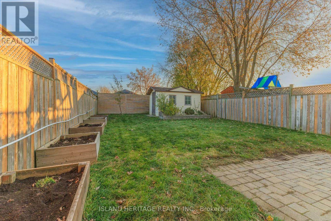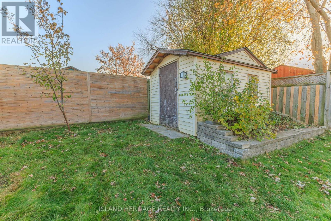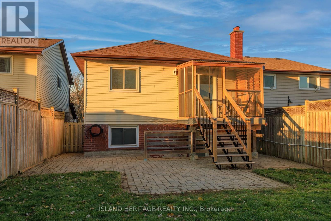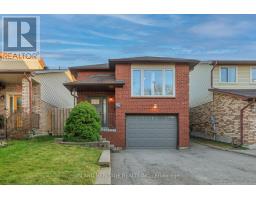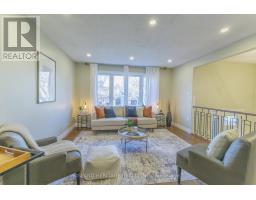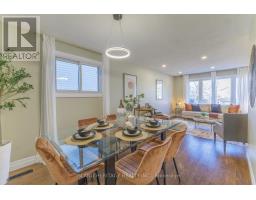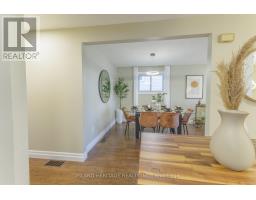114 Turnberry Crescent Clarington, Ontario L1E 1B3
$649,900
Charming and well-kept raised bungalow on a quiet Courtice crescent, freshly painted and move-in ready. The main floor features a bright open-concept living and dining area with a large picture window and pot lights, along with easy-care flooring throughout. Three bedrooms on the main level include one with a walkout to a screened-in covered deck and a deep 140-ft fully fenced backyard, two bedrooms are equipped with closet organizers. The finished lower level offers excellent flexibility for an in-law suite, extended family, guests, or a home office, with 8-foot ceilings, above-grade windows, a wet bar, subfloor installation, a 3-piece bath, and a private separate walk-up entrance. There is plenty of storage throughout. Important updates include the A/C, tankless water heater, vinyl windows, and 200-amp electrical service. Stainless steel kitchen appliances are also included. The private driveway accommodates up to four vehicles, and the backyard features a powered storage shed. Flexible closing options available. ** This is a linked property.** (id:50886)
Property Details
| MLS® Number | E12565220 |
| Property Type | Single Family |
| Community Name | Courtice |
| Amenities Near By | Schools, Park |
| Equipment Type | None |
| Features | Carpet Free |
| Parking Space Total | 5 |
| Rental Equipment Type | None |
| Structure | Shed |
Building
| Bathroom Total | 2 |
| Bedrooms Above Ground | 3 |
| Bedrooms Total | 3 |
| Age | 31 To 50 Years |
| Appliances | Garage Door Opener Remote(s), Water Heater - Tankless, Water Heater, Dishwasher, Dryer, Microwave, Stove, Washer, Refrigerator |
| Architectural Style | Raised Bungalow |
| Basement Development | Finished |
| Basement Features | Separate Entrance, Walk-up |
| Basement Type | N/a (finished), N/a, Full, N/a |
| Construction Style Attachment | Detached |
| Cooling Type | Central Air Conditioning |
| Exterior Finish | Brick, Aluminum Siding |
| Fire Protection | Smoke Detectors |
| Flooring Type | Laminate, Vinyl |
| Foundation Type | Poured Concrete |
| Heating Fuel | Natural Gas |
| Heating Type | Forced Air |
| Stories Total | 1 |
| Size Interior | 1,100 - 1,500 Ft2 |
| Type | House |
| Utility Water | Municipal Water |
Parking
| Attached Garage | |
| Garage |
Land
| Acreage | No |
| Fence Type | Fully Fenced |
| Land Amenities | Schools, Park |
| Sewer | Sanitary Sewer |
| Size Depth | 140 Ft ,3 In |
| Size Frontage | 29 Ft ,7 In |
| Size Irregular | 29.6 X 140.3 Ft |
| Size Total Text | 29.6 X 140.3 Ft |
Rooms
| Level | Type | Length | Width | Dimensions |
|---|---|---|---|---|
| Lower Level | Recreational, Games Room | 6.71 m | 5.91 m | 6.71 m x 5.91 m |
| Main Level | Living Room | 4 m | 3.38 m | 4 m x 3.38 m |
| Main Level | Dining Room | 2.91 m | 3.38 m | 2.91 m x 3.38 m |
| Main Level | Kitchen | 2.99 m | 2.22 m | 2.99 m x 2.22 m |
| Main Level | Primary Bedroom | 3.98 m | 3.51 m | 3.98 m x 3.51 m |
| Main Level | Bedroom 2 | 3.14 m | 2.88 m | 3.14 m x 2.88 m |
| Main Level | Bedroom 3 | 3.7 m | 2.91 m | 3.7 m x 2.91 m |
Utilities
| Electricity | Installed |
| Sewer | Installed |
https://www.realtor.ca/real-estate/29125078/114-turnberry-crescent-clarington-courtice-courtice
Contact Us
Contact us for more information
Rhonda Lee Axhorn
Salesperson
www.selectpropertyteam.ca
70 Taunton Road East
Whitby, Ontario L1R 3H8
(905) 655-1755
(905) 728-3221
www.selectproperty.ca/


