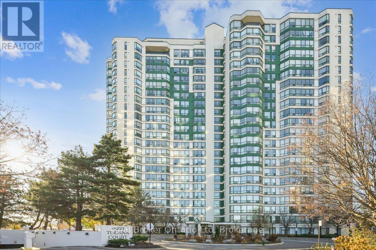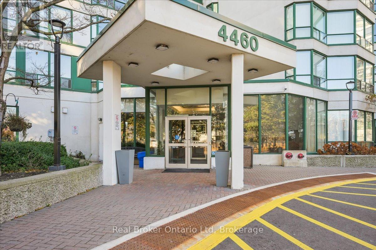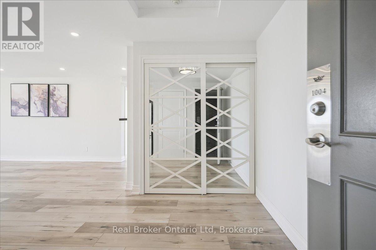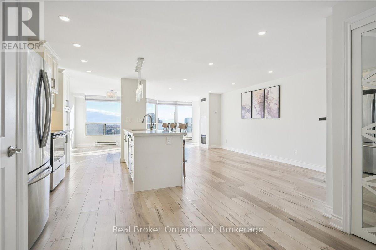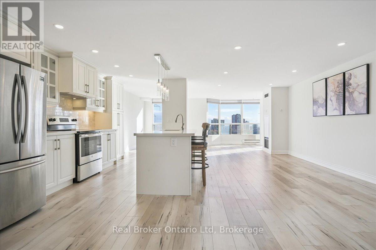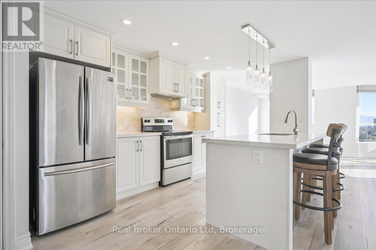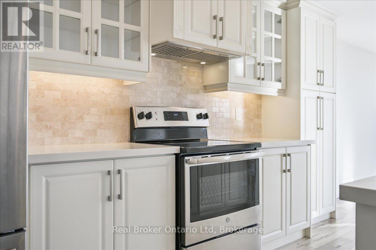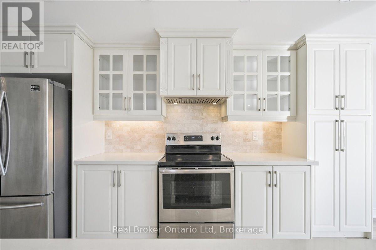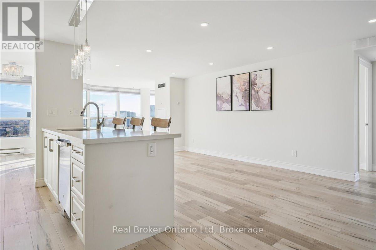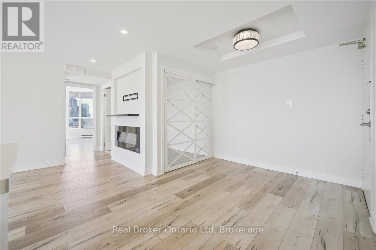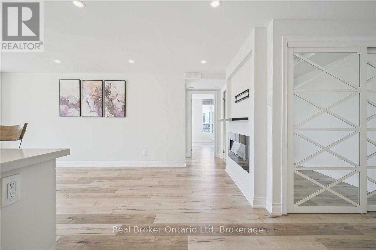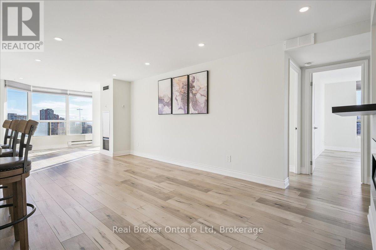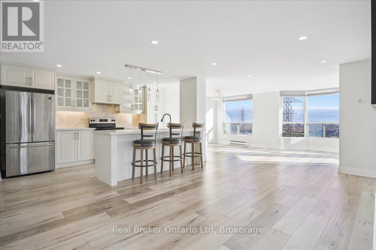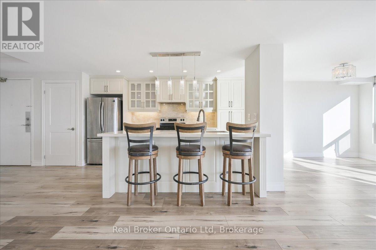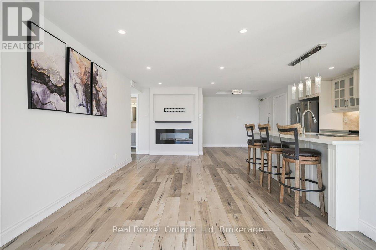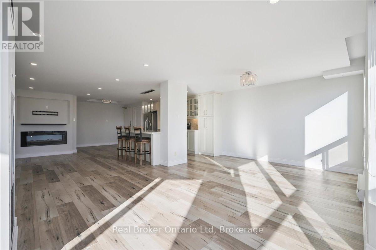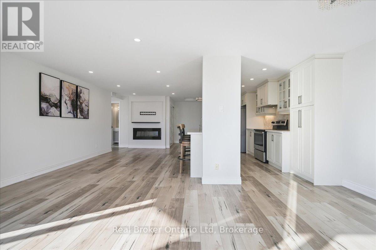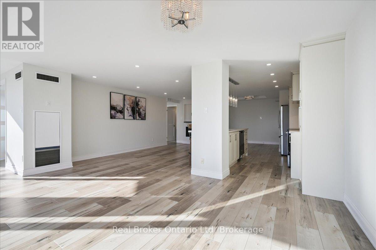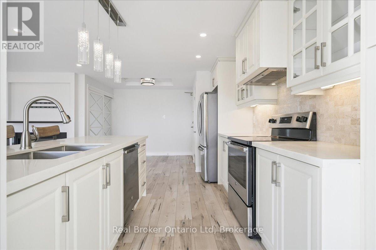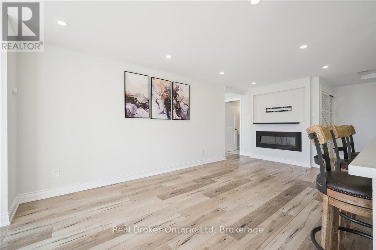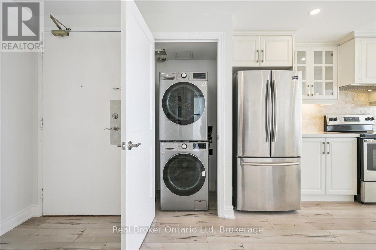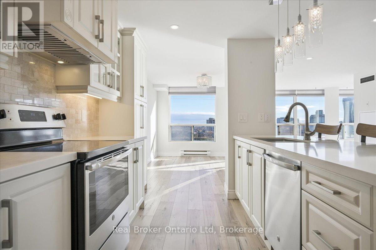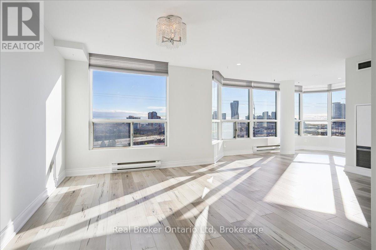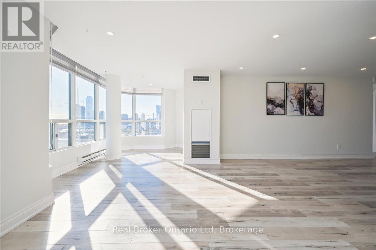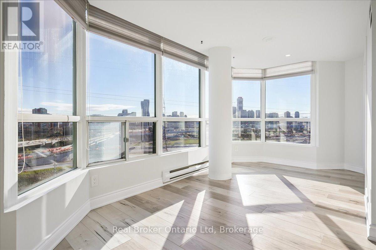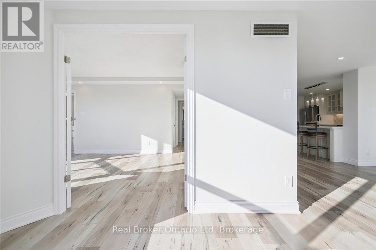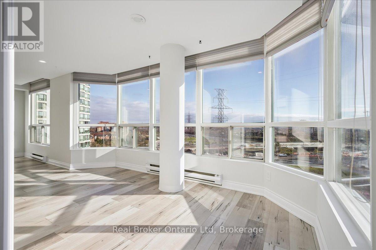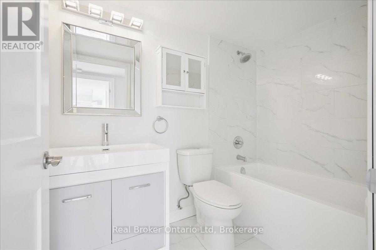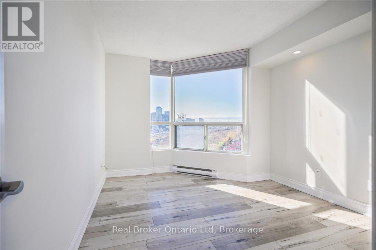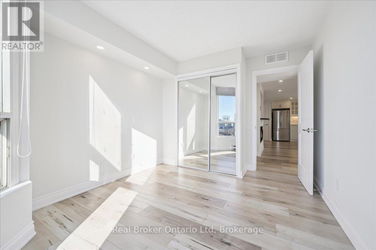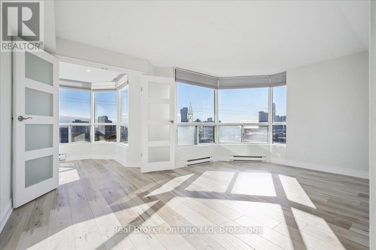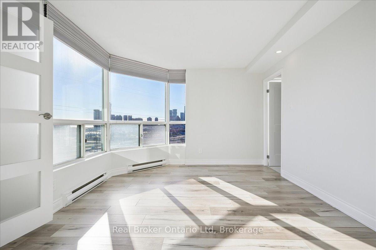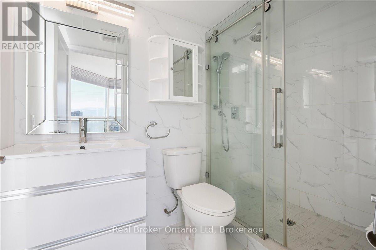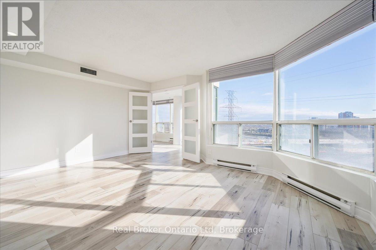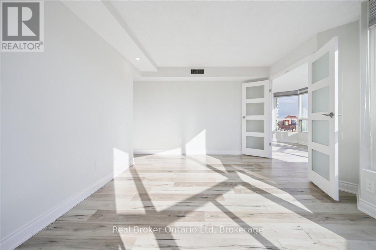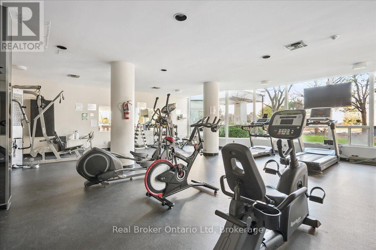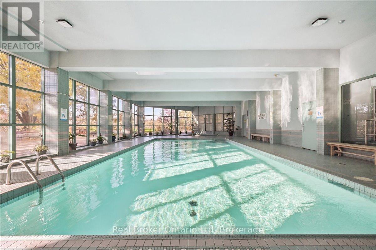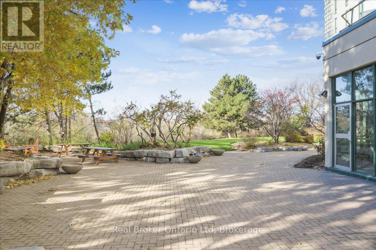1004 - 4460 Tucana Court Mississauga, Ontario L5R 3K9
$3,000 Monthly
Welcome to a place where the city's energy meets the calm of home, a sun-drenched 2+1 corner suite designed for the way modern professionals live, work, and unwind. Perched high above Mississauga, this fully renovated residence welcomes you with wraparound windows that frame the skyline, bathing every inch in natural light. Morning coffee tastes different here, with the sun rising across the horizon, and evenings are defined by glowing sunsets washing through the solarium, your perfect home office or creative space. The open concept layout feels effortless, centered around a custom kitchen with quartz counters, stainless steel appliances, glass cabinetry, and elegant lighting. A sleek electric fireplace anchors the living area, adding a touch of warmth and modern character to the space. The primary bedroom features a walk-in closet and ensuite, while the second bedroom and full bath offer adaptable space for family, guests, or whatever life brings. A private locker and underground parking add everyday convenience. Beyond your door, the building elevates your lifestyle with 24/7 concierge, abundant visitor parking, and amenities designed to elevate your everyday: an indoor pool with glass walls overlooking nature, a fully equipped gym, sauna, tennis court, party room, guest suites, and yes, even vending machines for those nights when a quick snack feels essential. All of this in a prime pocket just minutes to Square One, steps to Hurontario and minutes from HWY 403 with quick connections to 401 and QEW, as well as restaurants, parks, and the city's vibrant core. This isn't just a condo, it's a daily experience shaped by comfort, sunlight, and the feeling of being exactly where you're meant to be. A sanctuary above the skyline. (id:50886)
Property Details
| MLS® Number | W12565410 |
| Property Type | Single Family |
| Community Name | Hurontario |
| Community Features | Pets Allowed With Restrictions |
| Features | Carpet Free, In Suite Laundry |
| Parking Space Total | 1 |
Building
| Bathroom Total | 2 |
| Bedrooms Above Ground | 2 |
| Bedrooms Below Ground | 1 |
| Bedrooms Total | 3 |
| Amenities | Fireplace(s), Storage - Locker |
| Basement Type | None |
| Cooling Type | Central Air Conditioning |
| Exterior Finish | Concrete |
| Fireplace Present | Yes |
| Heating Fuel | Natural Gas |
| Heating Type | Forced Air |
| Size Interior | 1,200 - 1,399 Ft2 |
| Type | Apartment |
Parking
| Underground | |
| Garage |
Land
| Acreage | No |
Rooms
| Level | Type | Length | Width | Dimensions |
|---|---|---|---|---|
| Flat | Foyer | 2.73 m | 2.36 m | 2.73 m x 2.36 m |
| Flat | Living Room | 8.08 m | 3.11 m | 8.08 m x 3.11 m |
| Flat | Dining Room | 3.63 m | 3.16 m | 3.63 m x 3.16 m |
| Flat | Kitchen | 3.76 m | 2.71 m | 3.76 m x 2.71 m |
| Flat | Solarium | 4.73 m | 2.52 m | 4.73 m x 2.52 m |
| Flat | Primary Bedroom | 5.1 m | 3.38 m | 5.1 m x 3.38 m |
| Flat | Bedroom 2 | 4.12 m | 2.98 m | 4.12 m x 2.98 m |
https://www.realtor.ca/real-estate/29125296/1004-4460-tucana-court-mississauga-hurontario-hurontario
Contact Us
Contact us for more information
Jessica Santos
Broker
130 King St W #1900n
Toronto, Ontario M5X 1E3
(888) 311-1172
www.joinreal.com/

