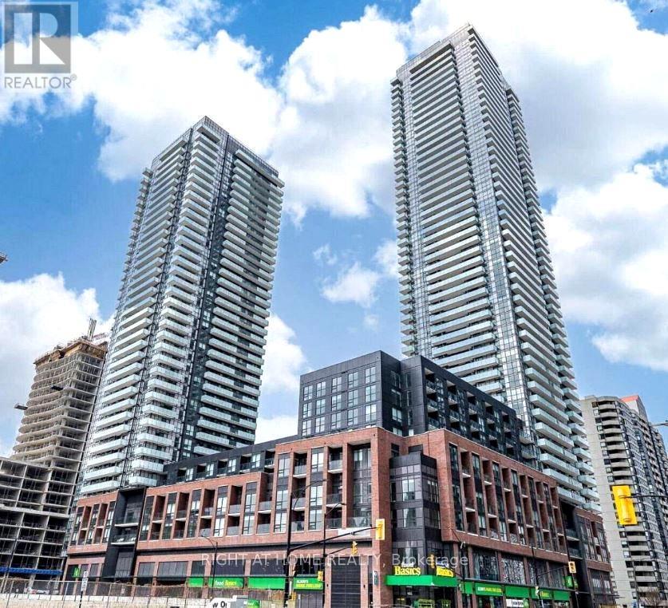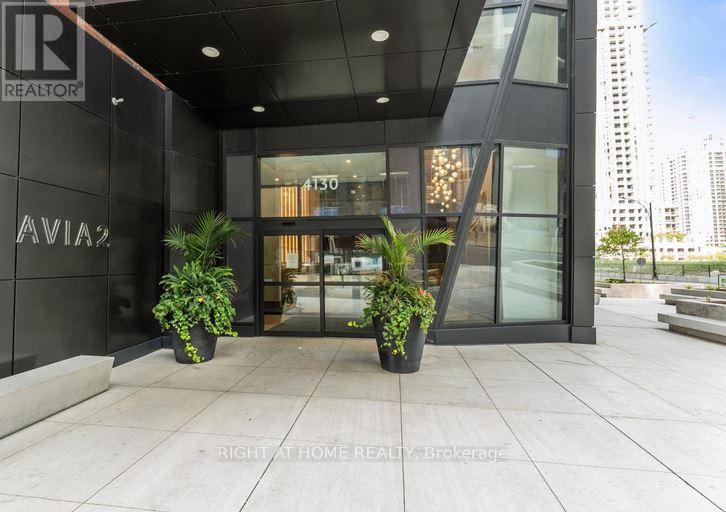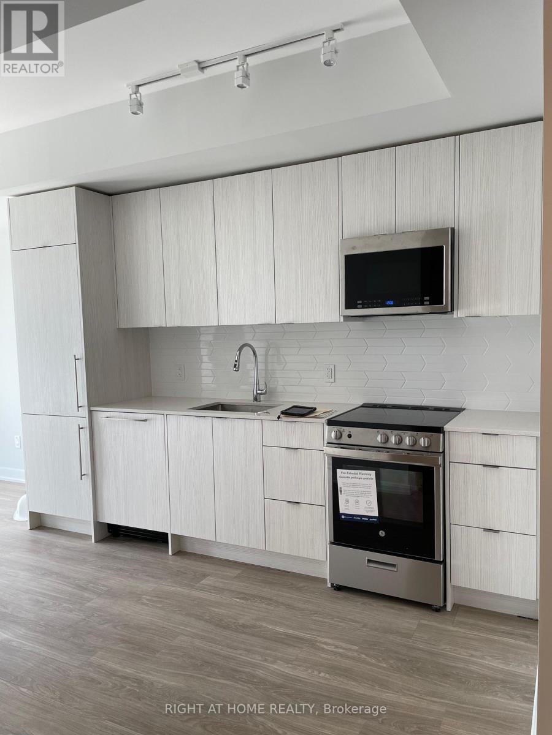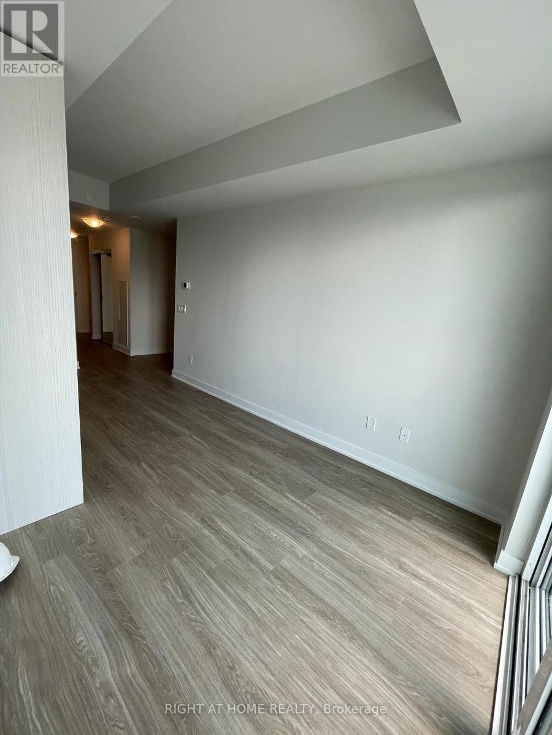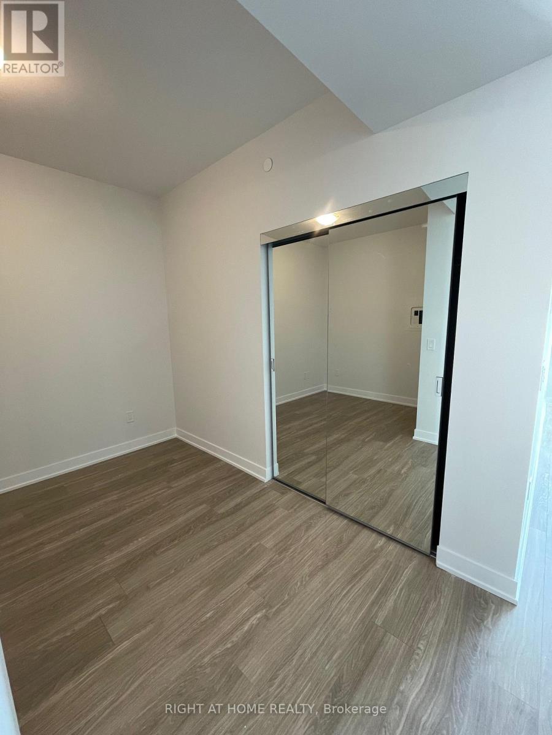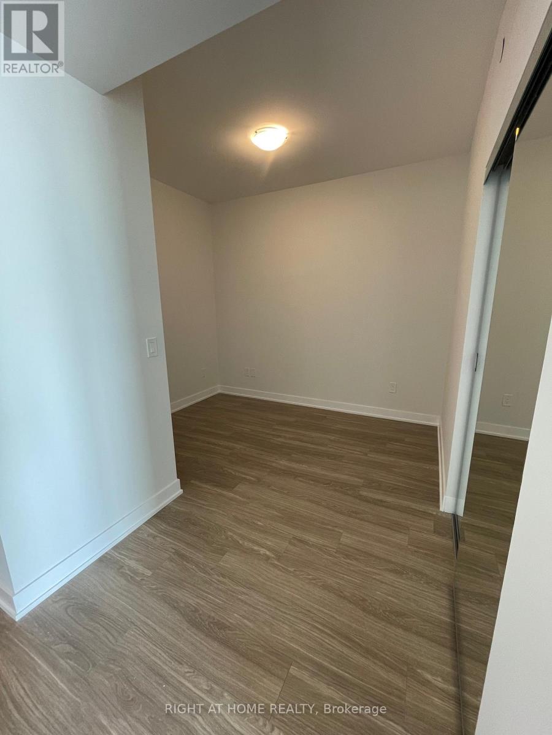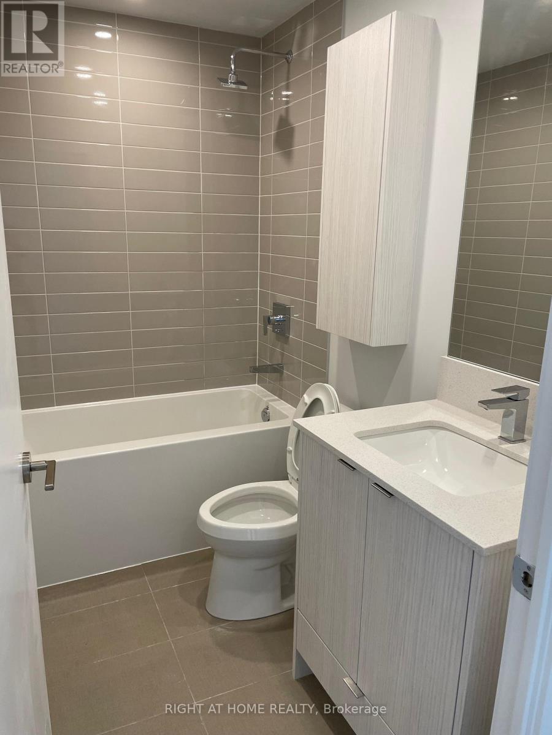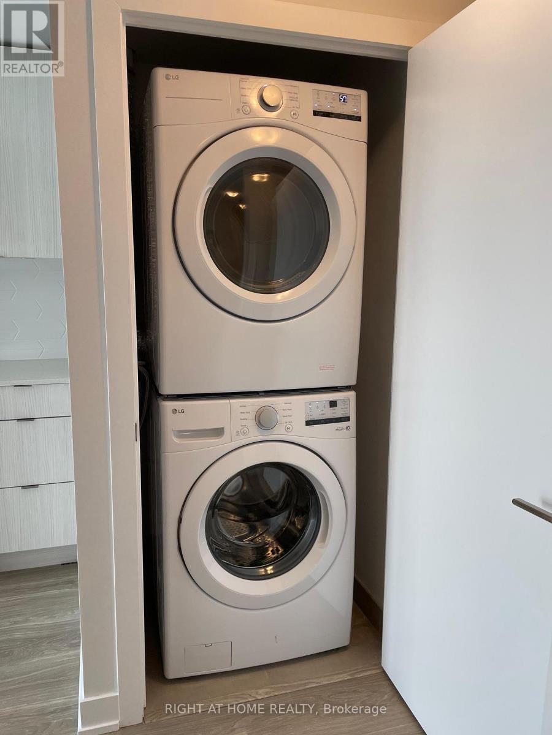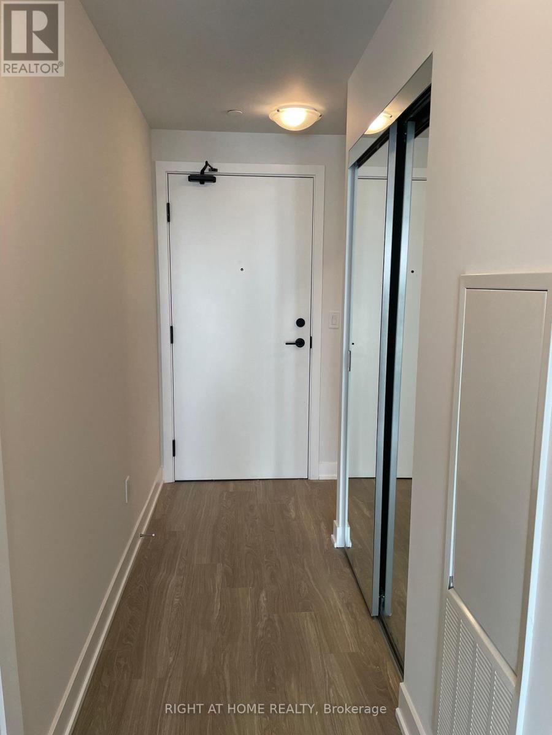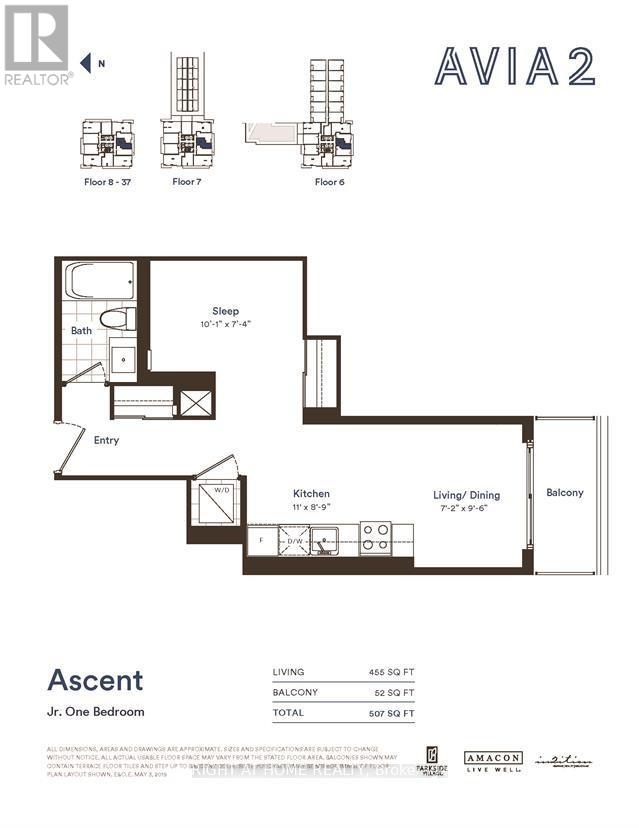708 - 4130 Parkside Village Drive Mississauga, Ontario L5B 3M8
$2,050 Monthly
Experience comfort and modern design at Avia 2 in Parkside Village. This brand new Jr. 1-bedroom suite features a bright open-concept layout with large floor-to-ceiling windows and an east-facing balcony. The contemporary kitchen offers full-size built-in appliances, a sleek backsplash, and ample cabinetry. The bedroom includes sliding doors and a mirrored closet. A modern 4-piece bathroom and in-suite LG washer/dryer complete the home.Avia 2 offers premium amenities including a fitness centre, games room, guest suites, party room, and rooftop terrace with BBQs. Steps to the upcoming Hurontario LRT, Celebration Square, Sheridan College, Square One, Living Arts Centre, restaurants, groceries, and parks. Easy access to HWY 401/403/QEW. Includes 1 parking and 1 locker. (id:50886)
Property Details
| MLS® Number | W12565280 |
| Property Type | Single Family |
| Community Name | City Centre |
| Amenities Near By | Hospital, Public Transit, Schools |
| Community Features | Pets Allowed With Restrictions, Community Centre |
| Features | Balcony |
| Parking Space Total | 1 |
| View Type | View, City View |
Building
| Bathroom Total | 1 |
| Bedrooms Above Ground | 1 |
| Bedrooms Total | 1 |
| Age | New Building |
| Amenities | Security/concierge, Exercise Centre, Party Room, Storage - Locker |
| Basement Type | None |
| Cooling Type | Central Air Conditioning |
| Exterior Finish | Concrete |
| Fire Protection | Smoke Detectors |
| Flooring Type | Laminate |
| Foundation Type | Concrete |
| Heating Fuel | Natural Gas |
| Heating Type | Forced Air |
| Size Interior | 0 - 499 Ft2 |
| Type | Apartment |
Parking
| Underground | |
| Garage |
Land
| Acreage | No |
| Land Amenities | Hospital, Public Transit, Schools |
Rooms
| Level | Type | Length | Width | Dimensions |
|---|---|---|---|---|
| Main Level | Kitchen | 3.35 m | 2.67 m | 3.35 m x 2.67 m |
| Main Level | Dining Room | 2.18 m | 2.9 m | 2.18 m x 2.9 m |
| Main Level | Living Room | 2.18 m | 2.9 m | 2.18 m x 2.9 m |
| Main Level | Bedroom | 3.07 m | 2.24 m | 3.07 m x 2.24 m |
| Main Level | Bathroom | Measurements not available | ||
| Main Level | Laundry Room | Measurements not available |
Contact Us
Contact us for more information
Pingsen Tony Cam
Broker
5111 New Street, Suite 106
Burlington, Ontario L7L 1V2
(905) 637-1700
www.rightathomerealtycom/

