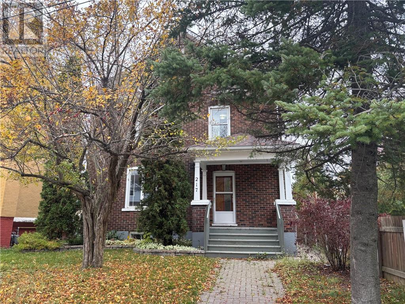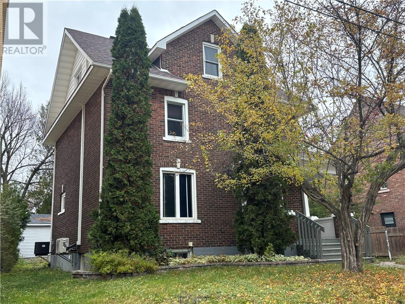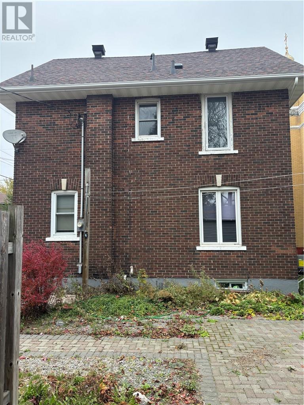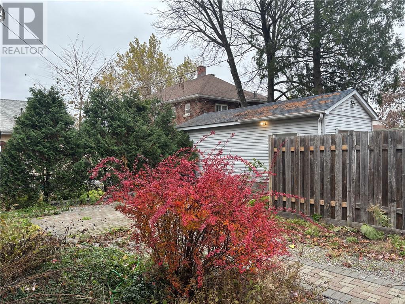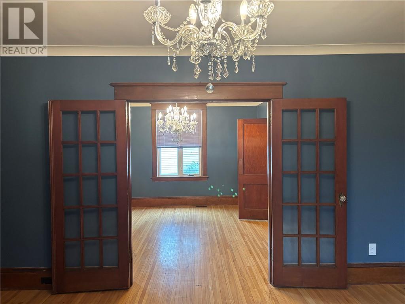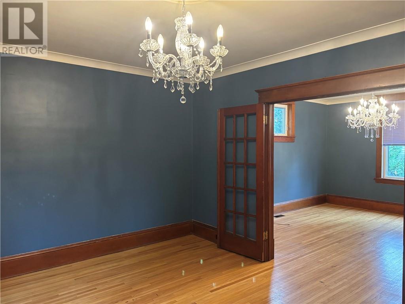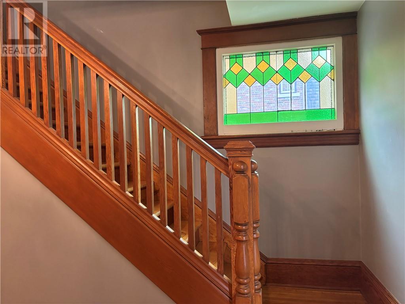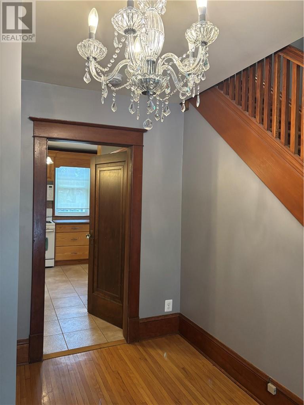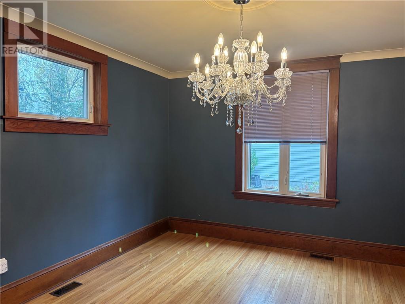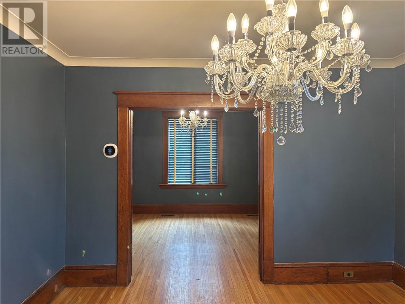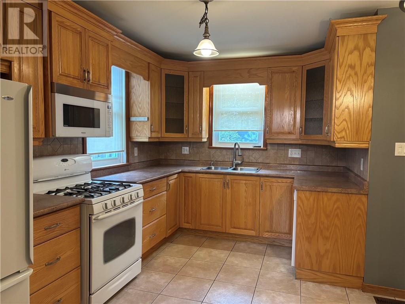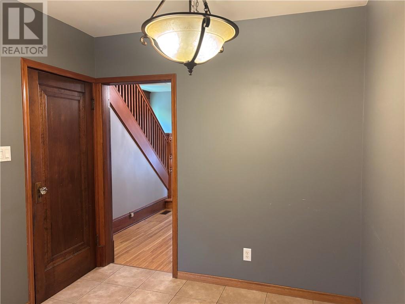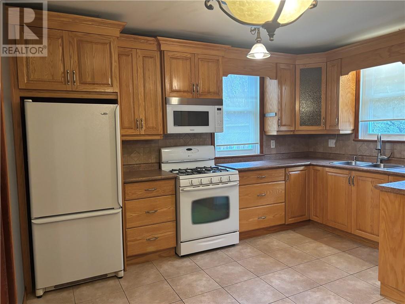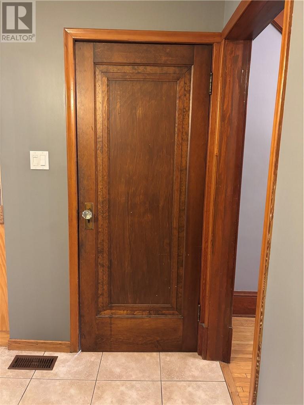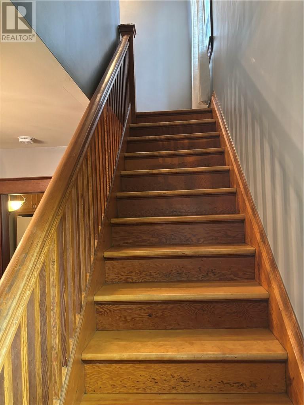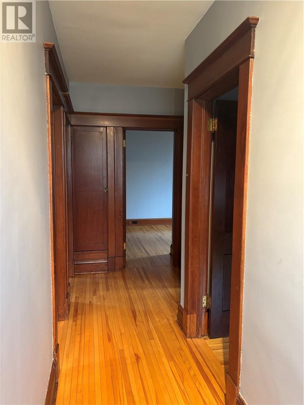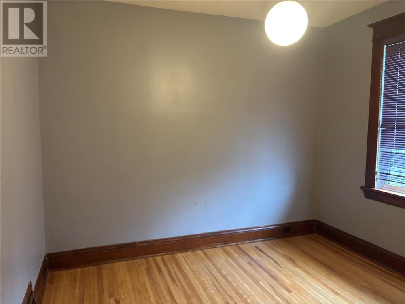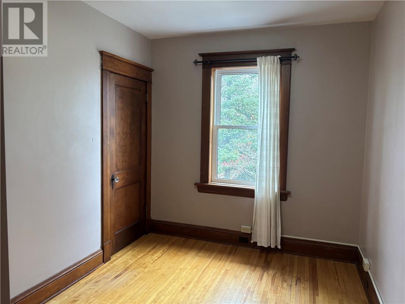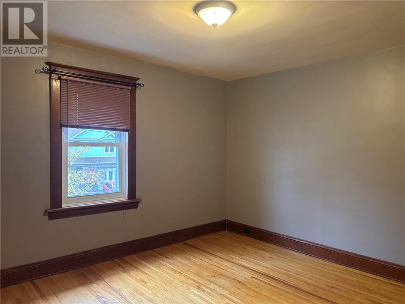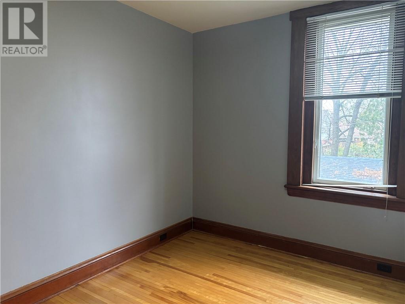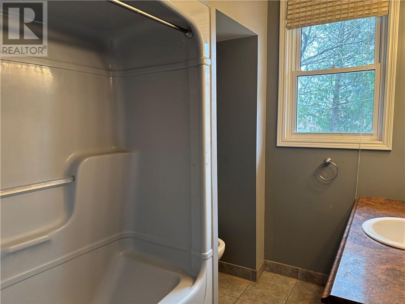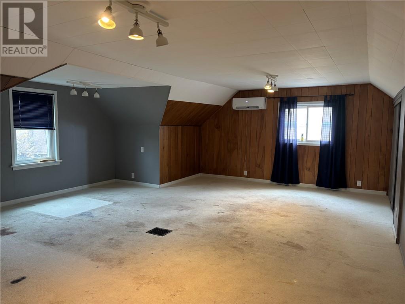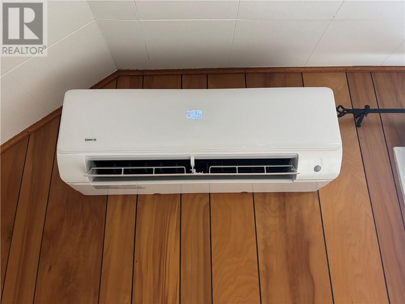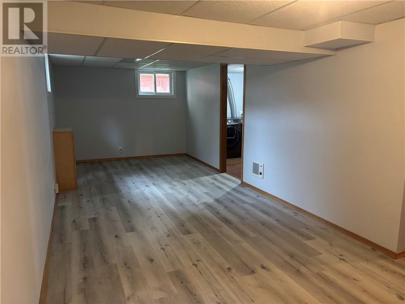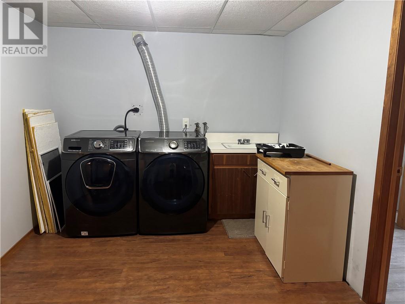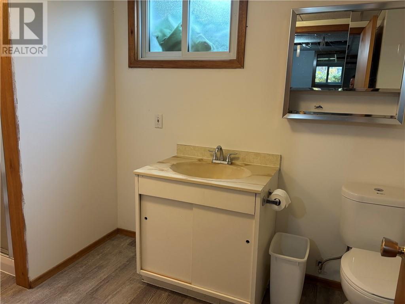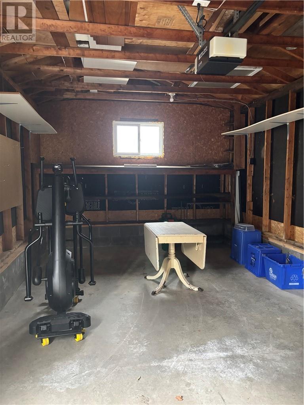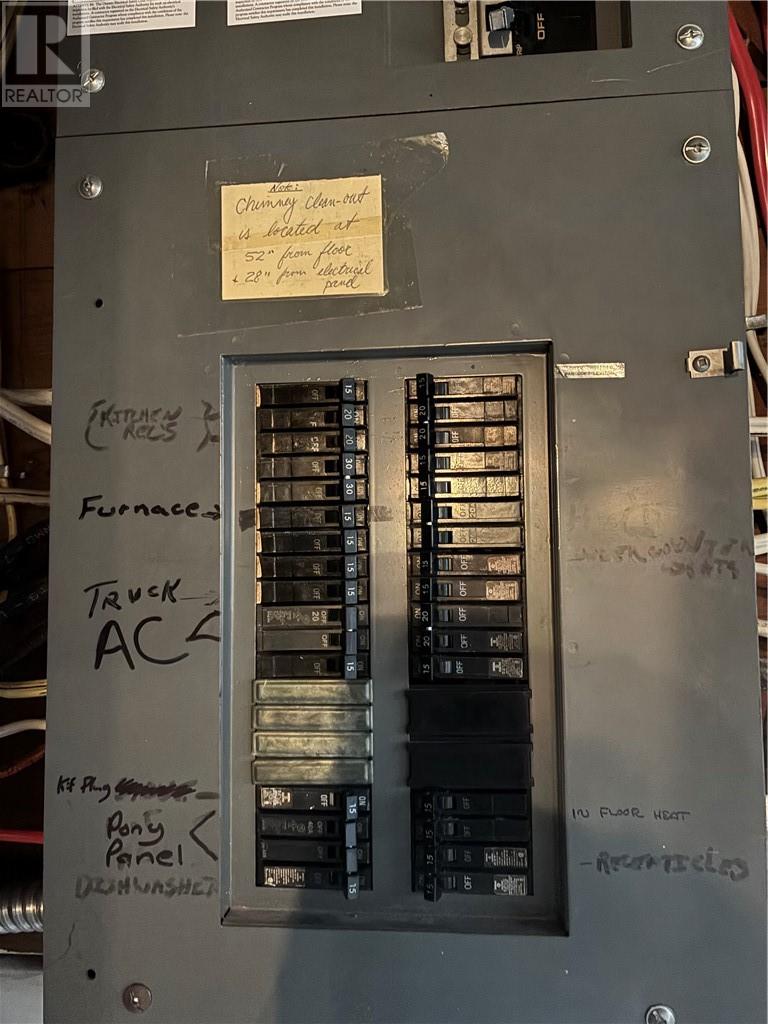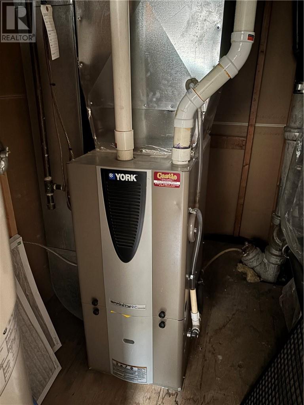217 Lansdowne Sudbury, Ontario P3C 4M4
$499,900
Welcome in to this Uptwon property full of character and warmth. This spacious home has retained its charm with features that you won't find in todays modern homes. Upon entering you are greeted by a beautiful staircase with hardwood floors and beautify mouldings. The main floor has a modern kitchen with separate family and dining rooms all separated by beautiful glass French doors. The second floor has 4 large bedrooms with a bonus 3rd level loft area that can be used for recreation or as a 5 bedroom. The detached garage is also perfect for storage or parking. This is in a prime location, close to anything you may need. (id:50886)
Property Details
| MLS® Number | 2125734 |
| Property Type | Single Family |
| Equipment Type | Water Heater - Gas |
| Rental Equipment Type | Water Heater - Gas |
| Road Type | Paved Road |
Building
| Bathroom Total | 2 |
| Bedrooms Total | 4 |
| Architectural Style | 3 Level |
| Basement Type | Full |
| Exterior Finish | Brick |
| Foundation Type | Concrete Perimeter |
| Heating Type | Forced Air, Heat Pump |
| Roof Material | Asphalt Shingle |
| Roof Style | Unknown |
| Type | House |
| Utility Water | Municipal Water |
Parking
| Detached Garage |
Land
| Access Type | Year-round Access |
| Acreage | No |
| Fence Type | Fenced Yard |
| Sewer | Municipal Sewage System |
| Size Total Text | Under 1/2 Acre |
| Zoning Description | R2-2 |
Rooms
| Level | Type | Length | Width | Dimensions |
|---|---|---|---|---|
| Second Level | Bedroom | 10.3 x 9.10 | ||
| Second Level | Primary Bedroom | 12.0 x 13.10 | ||
| Third Level | Family Room | 19.7 x 25.9 | ||
| Main Level | Foyer | 7.5 x 12.2 | ||
| Main Level | Living Room | 15.0 x 12.4 | ||
| Main Level | Dining Room | 13.6 x 12.4 |
https://www.realtor.ca/real-estate/29125119/217-lansdowne-sudbury
Contact Us
Contact us for more information
Connie Shaughnessy
Salesperson
767 Barrydowne Rd Unit 203-W
Sudbury, Ontario P3E 3T6
(888) 311-1172

