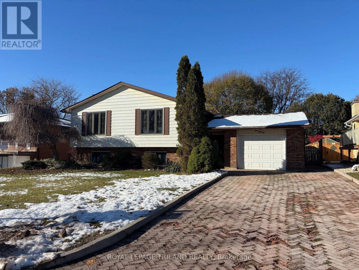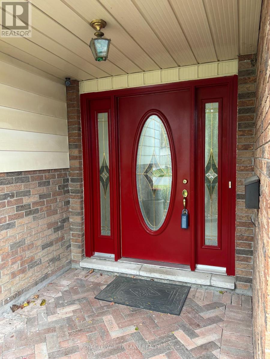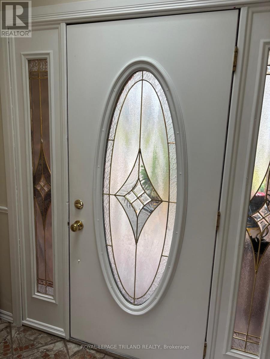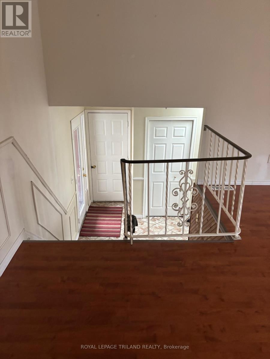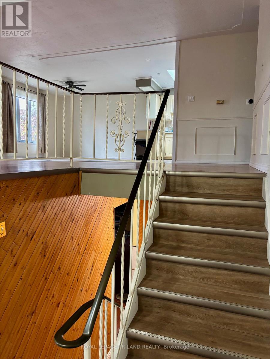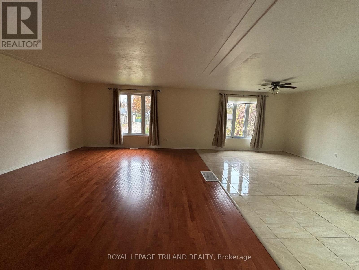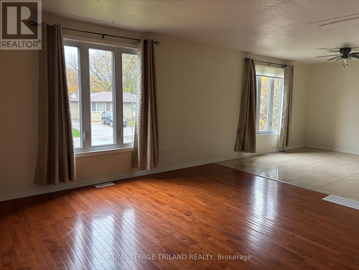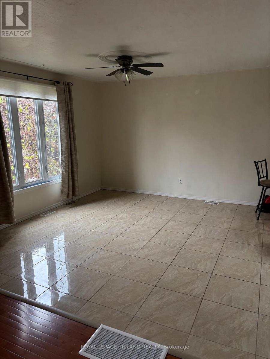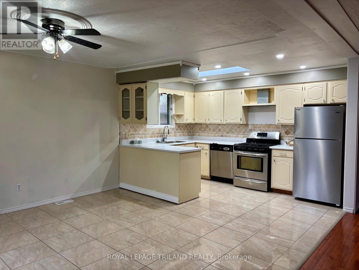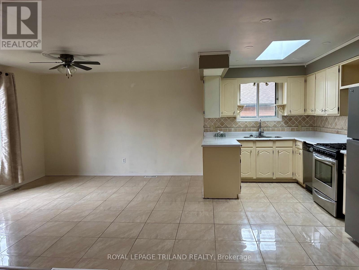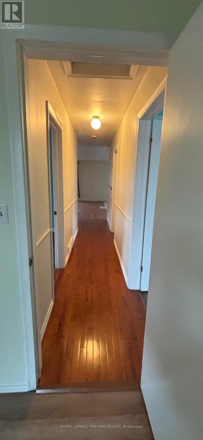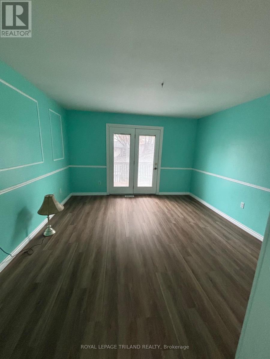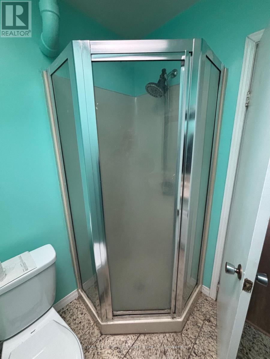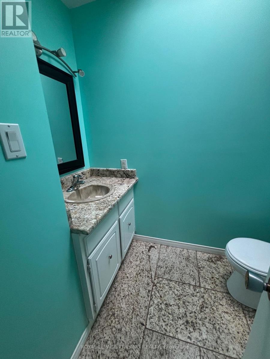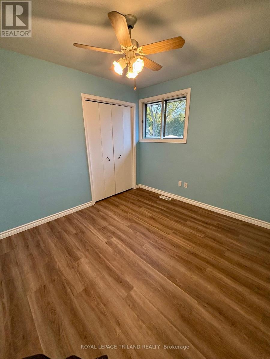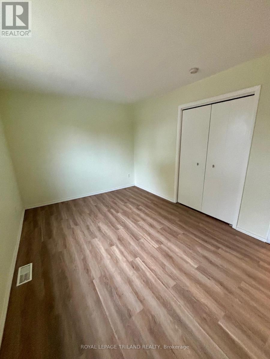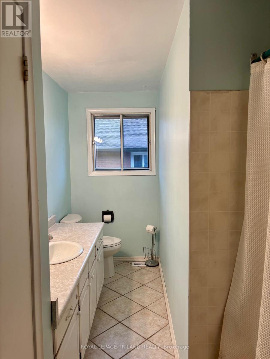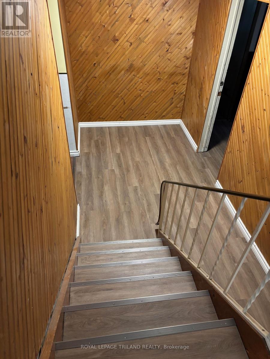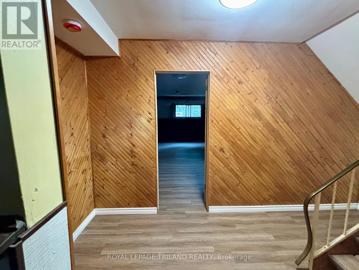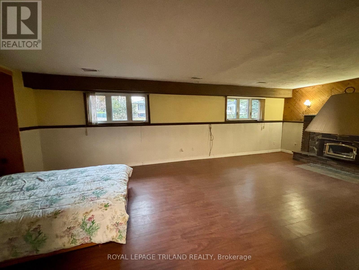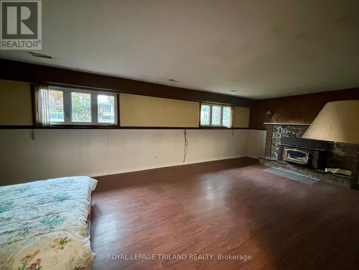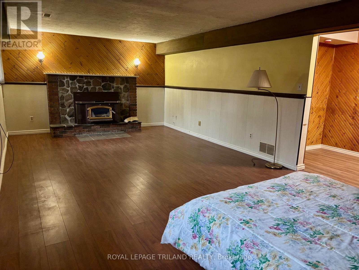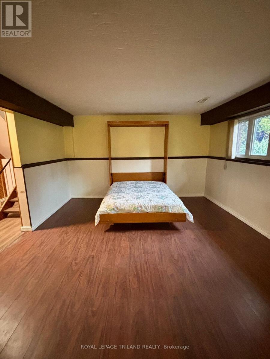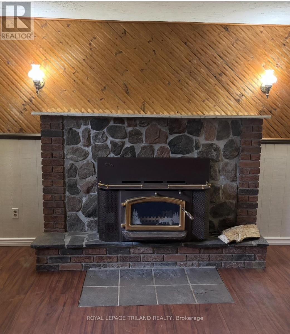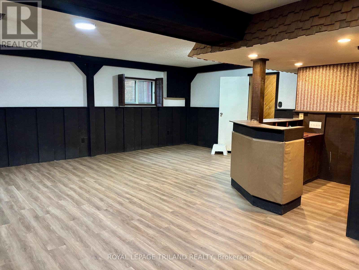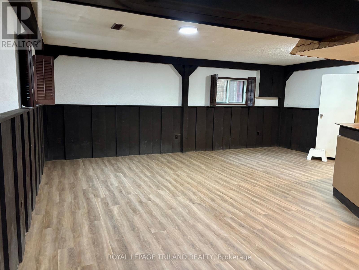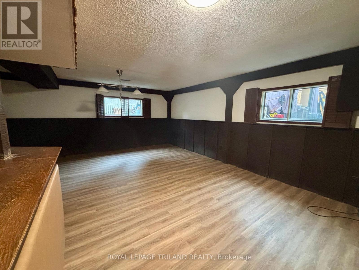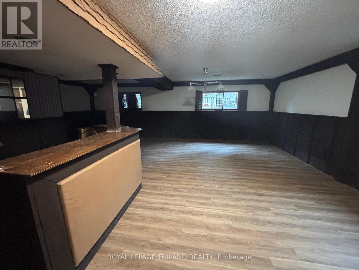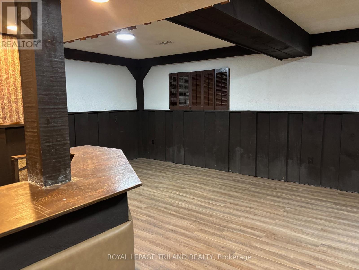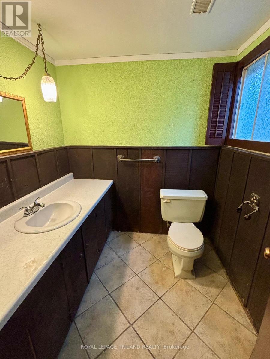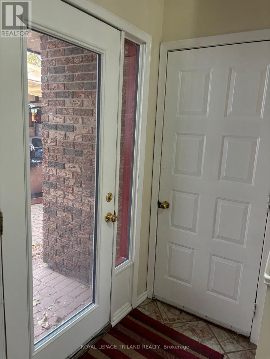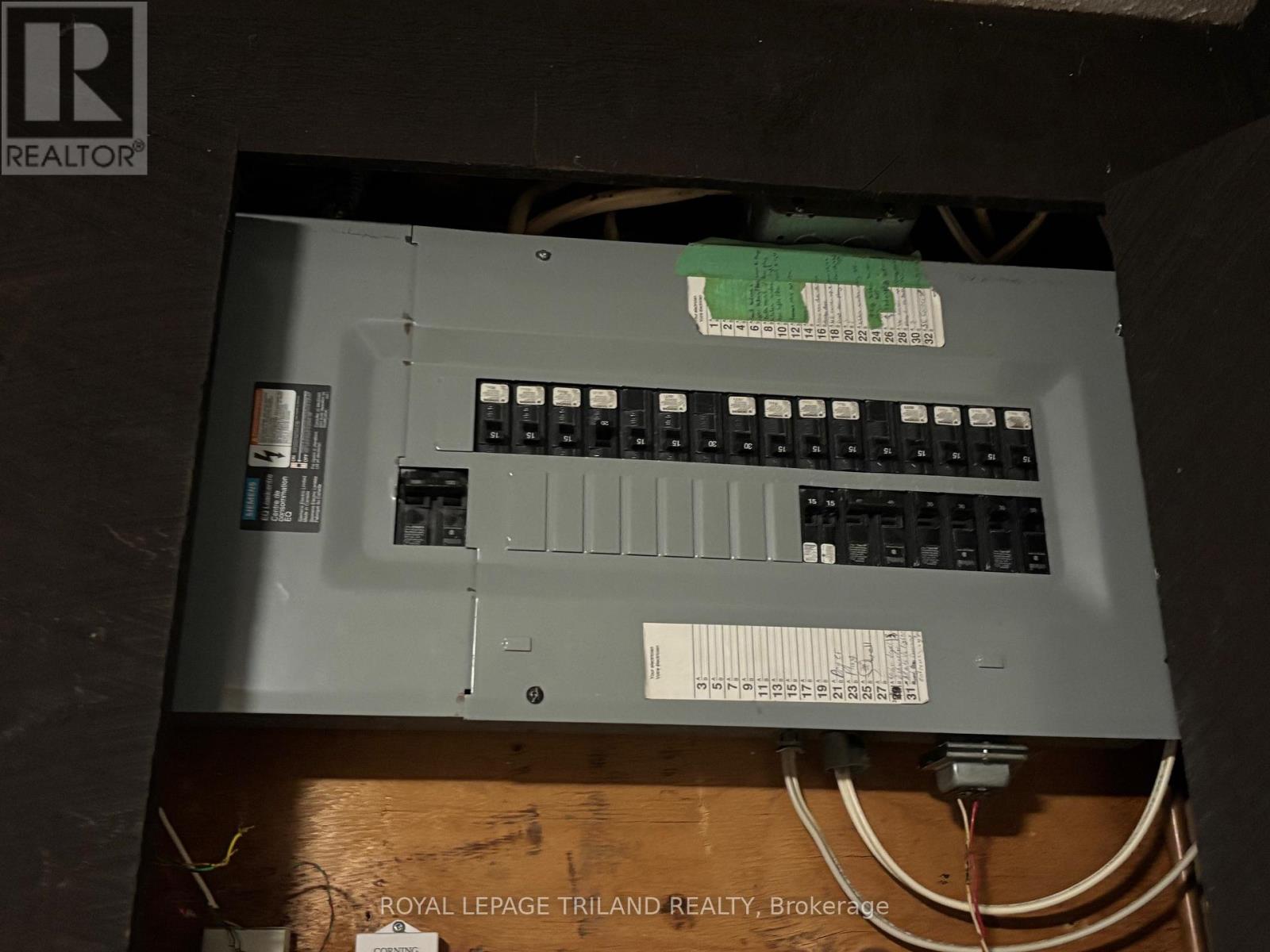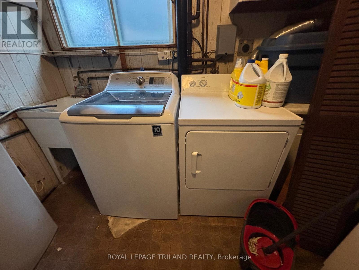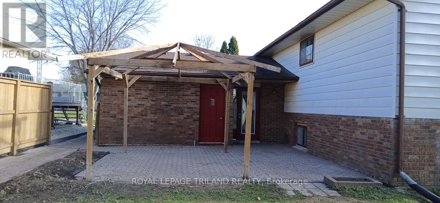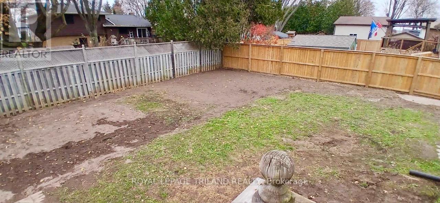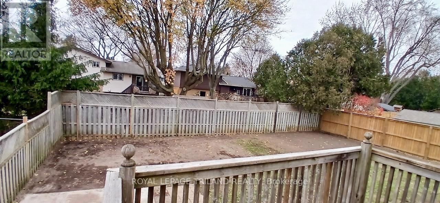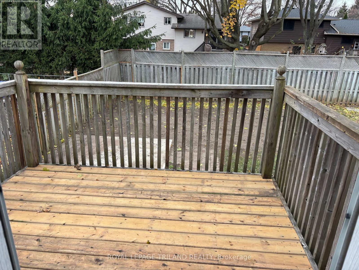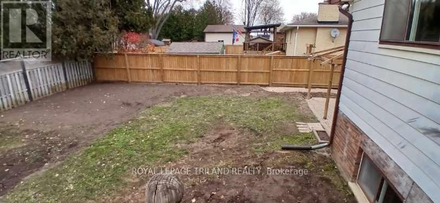358 Helen Drive Strathroy-Caradoc, Ontario N7G 3M4
$569,900
Spacious raised bungalow in a desirable area of STRATHROY, close to parks, shopping, and the hospital. This spacious home features newer flooring on most of both levels and has seen plenty of fresh paint. The main floor offers a generous living and dining area, three comfortable bedrooms, and two full bathrooms including a 3-piece ensuite. The primary bedroom also features a walkout to a wood balcony overlooking the large, fully fenced yard. The lower level includes a spacious family room with a brick wood-burning fireplace and Murphy bed, a games room with wet bar, and a convenient 2-piece bath. Many windows have been updated, including good-sized ones in the lower level. The single-car attached garage provides inside entry to the foyer, and the oversized driveway easily fits four or more vehicles. Appliances are included. Brand new furnace and central air as of Nov. 24/25 (id:50886)
Property Details
| MLS® Number | X12565522 |
| Property Type | Single Family |
| Community Name | NW |
| Amenities Near By | Park |
| Equipment Type | Water Heater |
| Parking Space Total | 5 |
| Rental Equipment Type | Water Heater |
| Structure | Deck |
Building
| Bathroom Total | 3 |
| Bedrooms Above Ground | 3 |
| Bedrooms Total | 3 |
| Age | 31 To 50 Years |
| Amenities | Fireplace(s) |
| Appliances | Dishwasher, Dryer, Stove, Washer, Refrigerator |
| Architectural Style | Raised Bungalow |
| Basement Development | Finished |
| Basement Type | N/a (finished) |
| Construction Style Attachment | Detached |
| Cooling Type | Central Air Conditioning |
| Exterior Finish | Aluminum Siding, Brick |
| Fire Protection | Smoke Detectors |
| Fireplace Present | Yes |
| Fireplace Total | 1 |
| Foundation Type | Poured Concrete |
| Half Bath Total | 1 |
| Heating Fuel | Natural Gas |
| Heating Type | Forced Air |
| Stories Total | 1 |
| Size Interior | 1,100 - 1,500 Ft2 |
| Type | House |
| Utility Water | Municipal Water |
Parking
| Attached Garage | |
| Garage |
Land
| Acreage | No |
| Fence Type | Fully Fenced, Fenced Yard |
| Land Amenities | Park |
| Sewer | Sanitary Sewer |
| Size Depth | 116 Ft ,4 In |
| Size Frontage | 60 Ft ,2 In |
| Size Irregular | 60.2 X 116.4 Ft |
| Size Total Text | 60.2 X 116.4 Ft |
| Zoning Description | R1 |
Rooms
| Level | Type | Length | Width | Dimensions |
|---|---|---|---|---|
| Lower Level | Games Room | 7.92 m | 6.7 m | 7.92 m x 6.7 m |
| Lower Level | Family Room | 8.55 m | 6.04 m | 8.55 m x 6.04 m |
| Main Level | Kitchen | 3.86 m | 2.38 m | 3.86 m x 2.38 m |
| Main Level | Dining Room | 3.91 m | 3.81 m | 3.91 m x 3.81 m |
| Main Level | Living Room | 6.83 m | 4.36 m | 6.83 m x 4.36 m |
| Main Level | Primary Bedroom | 4.26 m | 3.86 m | 4.26 m x 3.86 m |
| Main Level | Bedroom | 4.34 m | 2.69 m | 4.34 m x 2.69 m |
| Main Level | Bedroom | 3.35 m | 2.99 m | 3.35 m x 2.99 m |
https://www.realtor.ca/real-estate/29125378/358-helen-drive-strathroy-caradoc-nw-nw
Contact Us
Contact us for more information
Jenny Decaluwe
Salesperson
(519) 871-2897
www.royallepagejenny.ca/
(519) 672-9880

