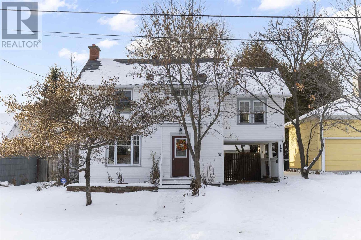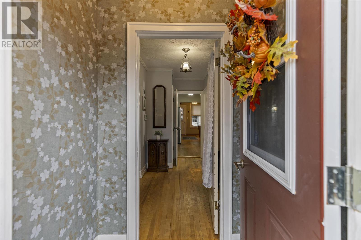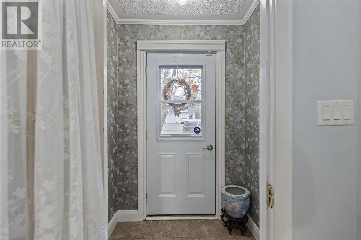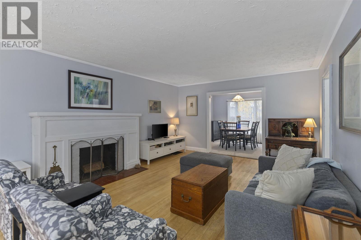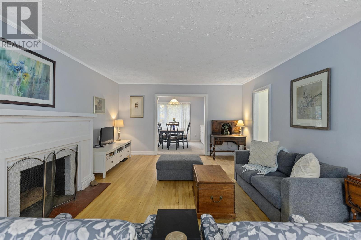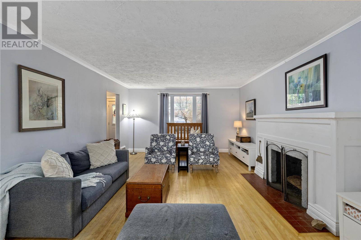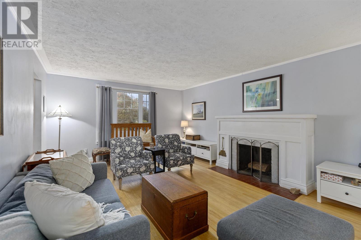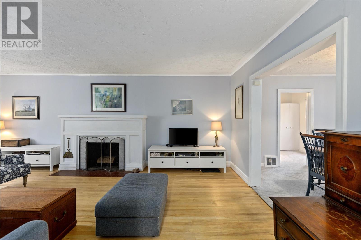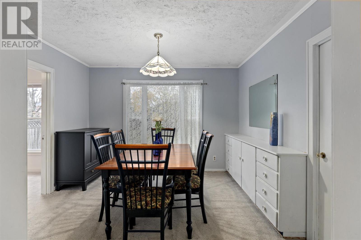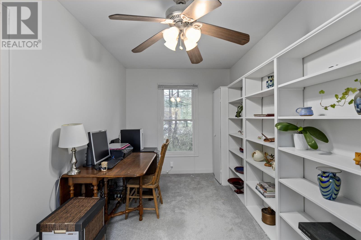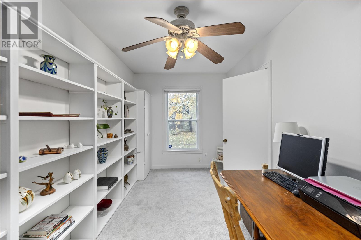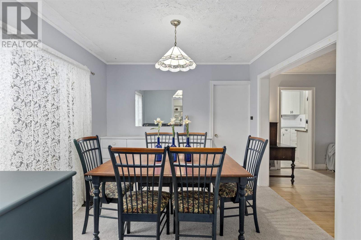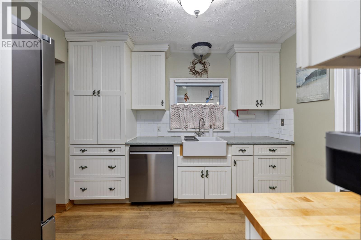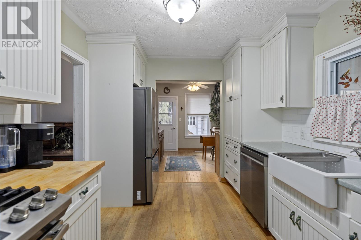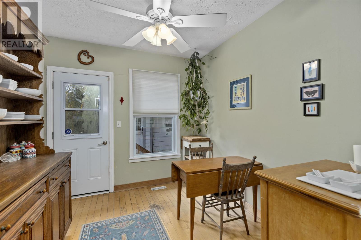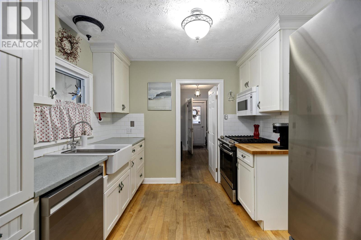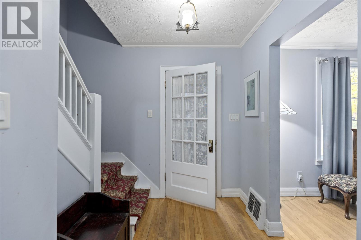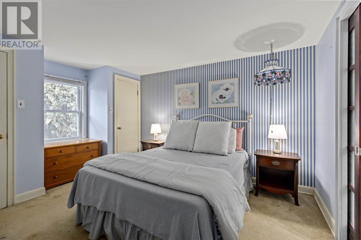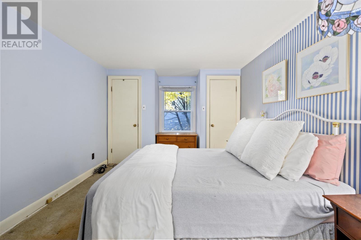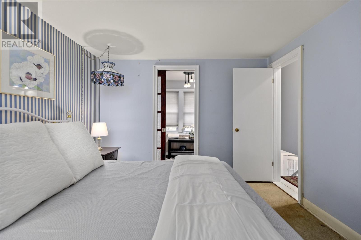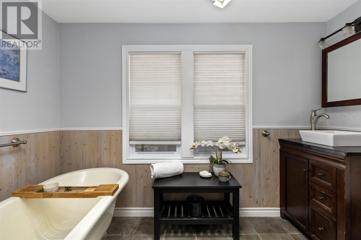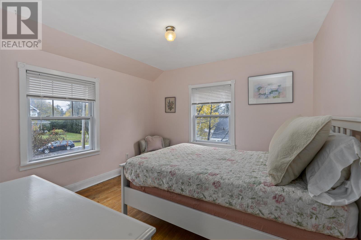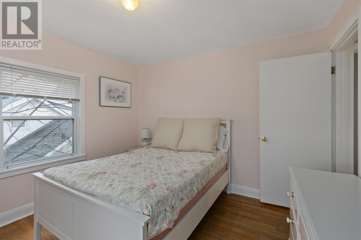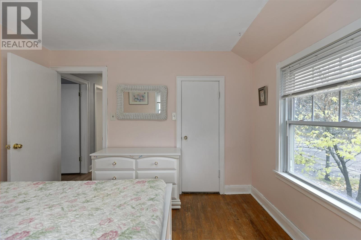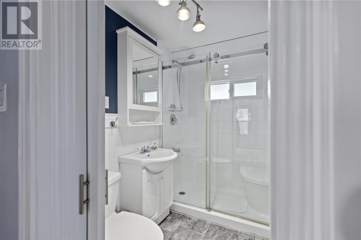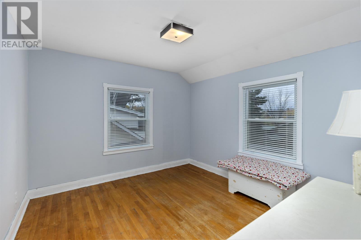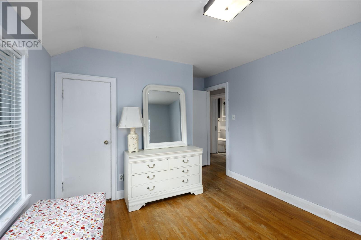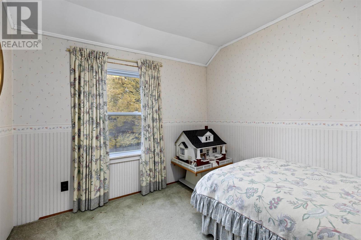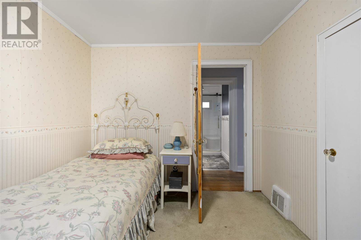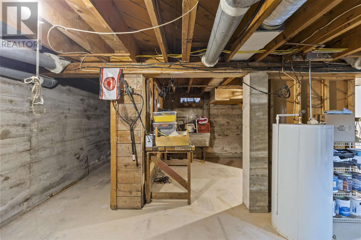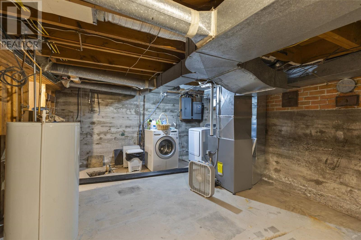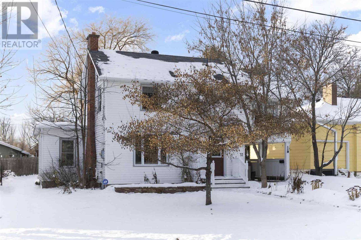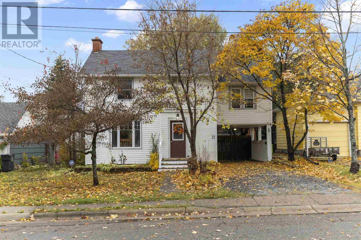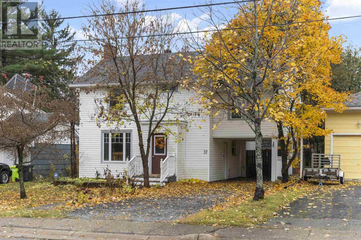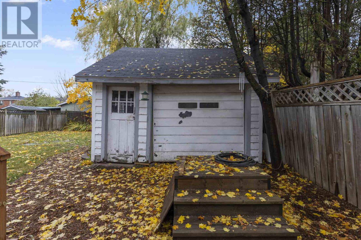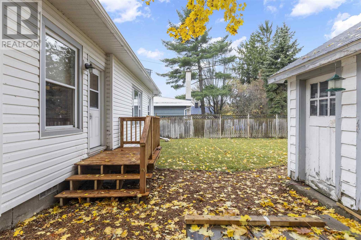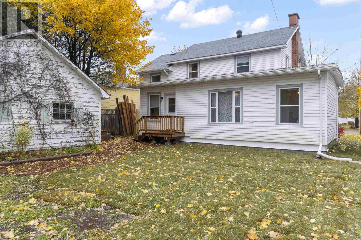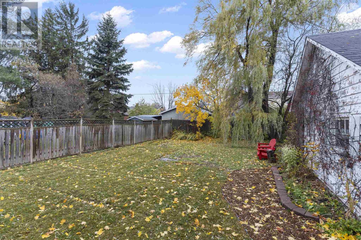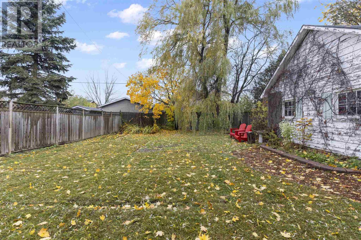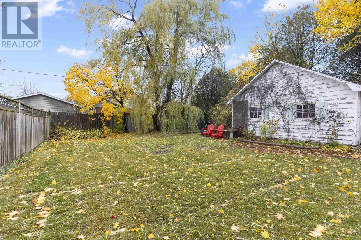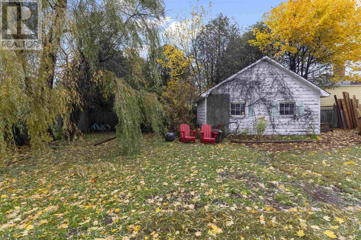37 Poplar Ave Sault Ste. Marie, Ontario P6C 2W6
$369,900
Move right in to this charming 2-storey home located in a lovely central neighbourhood. Offering approximately 1,700 square feet of living space, this character-filled property blends original details with thoughtful updates throughout. Step inside to a spacious main floor featuring a bright and inviting living room, formal dining room, dedicated office space, and galley-style kitchen with adjoining breakfast nook—perfect for casual meals or morning coffee. Original hardwood flooring and classic trim add warmth and charm to every room. The second level offers an excellent family layout with four comfortable bedrooms. The primary bedroom includes its own ensuite complete with a relaxing soaker tub, while a second 3-piece bathroom serves the remaining bedrooms. Additional highlights include gas forced-air heat, a detached garage, convenient carport, and a great backyard space ready for outdoor enjoyment. Full of character, space, and convenience, 37 Poplar Avenue is an ideal option for growing families or anyone seeking a charming home in a mature area. Call today to view! (id:50886)
Property Details
| MLS® Number | SM253320 |
| Property Type | Single Family |
| Community Name | Sault Ste. Marie |
| Features | Crushed Stone Driveway |
| Structure | Deck |
Building
| Bathroom Total | 2 |
| Bedrooms Above Ground | 4 |
| Bedrooms Total | 4 |
| Appliances | Alarm System, Stove, Dryer, Window Coverings, Dishwasher, Refrigerator, Washer |
| Architectural Style | 2 Level |
| Basement Development | Unfinished |
| Basement Type | Partial (unfinished) |
| Constructed Date | 1951 |
| Construction Style Attachment | Detached |
| Exterior Finish | Vinyl |
| Flooring Type | Hardwood |
| Foundation Type | Block |
| Heating Fuel | Natural Gas |
| Heating Type | Forced Air |
| Stories Total | 2 |
| Size Interior | 1,700 Ft2 |
| Utility Water | Municipal Water |
Parking
| Garage | |
| Gravel |
Land
| Access Type | Road Access |
| Acreage | No |
| Sewer | Sanitary Sewer |
| Size Depth | 124 Ft |
| Size Frontage | 52.0000 |
| Size Total Text | Under 1/2 Acre |
Rooms
| Level | Type | Length | Width | Dimensions |
|---|---|---|---|---|
| Second Level | Primary Bedroom | 10X11.10 | ||
| Second Level | Ensuite | 5X10 | ||
| Second Level | Bedroom | 10X10 | ||
| Second Level | Bedroom | 10X10.6 | ||
| Second Level | Bedroom | 10X9 | ||
| Second Level | Bathroom | 6.2X4.6 | ||
| Main Level | Living Room | 13.11x21.9 | ||
| Main Level | Dining Room | 10.4X11.7 | ||
| Main Level | Kitchen | 9.4X10.7 | ||
| Main Level | Dining Nook | 9.4X10 | ||
| Main Level | Office | 8X15.11 |
Utilities
| Cable | Available |
| Electricity | Available |
| Natural Gas | Available |
| Telephone | Available |
https://www.realtor.ca/real-estate/29125376/37-poplar-ave-sault-ste-marie-sault-ste-marie
Contact Us
Contact us for more information
Kim Porco
Salesperson
(705) 942-6502
www.kimporco.com/
www.facebook.com/kporcoexit
www.linkedin.com/in/kimporco
www.instagram.com/kporcoexit
207 Northern Ave E - Suite 1
Sault Ste. Marie, Ontario P6B 4H9
(705) 942-6500
(705) 942-6502
(705) 942-6502
www.exitrealtyssm.com/

