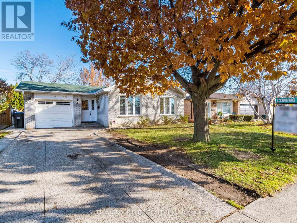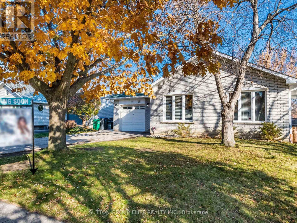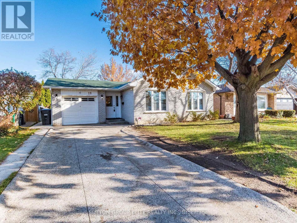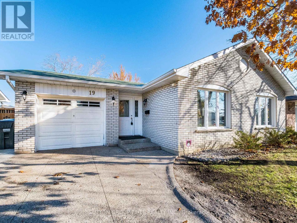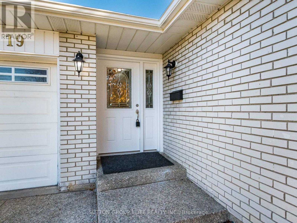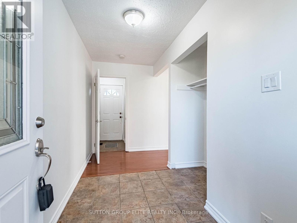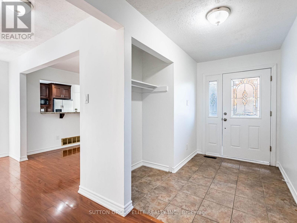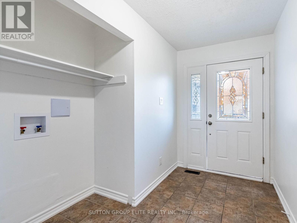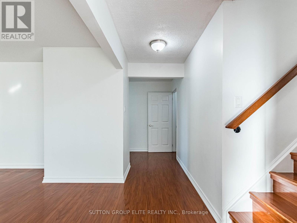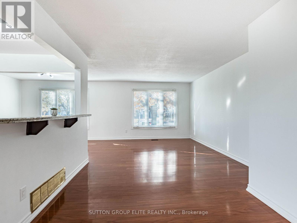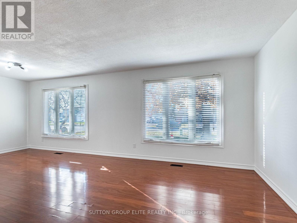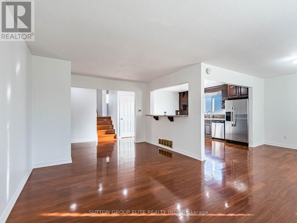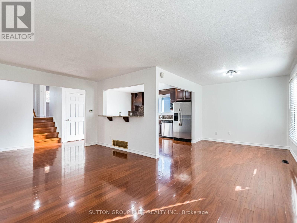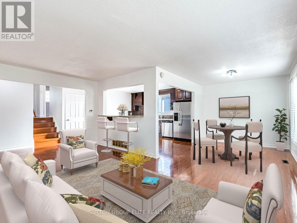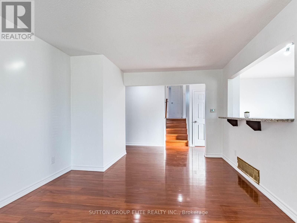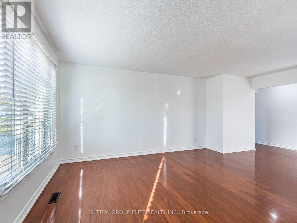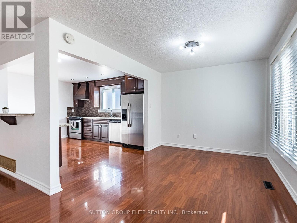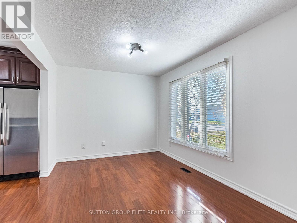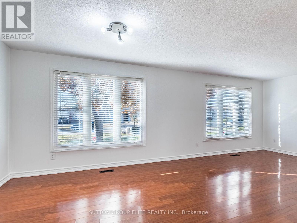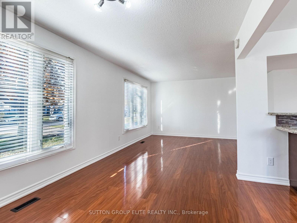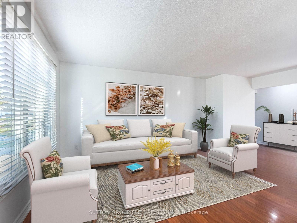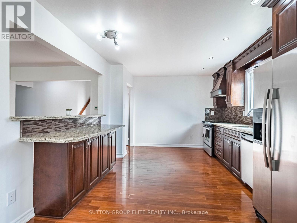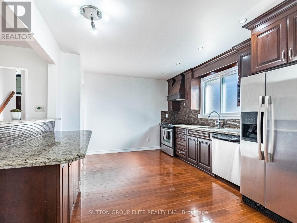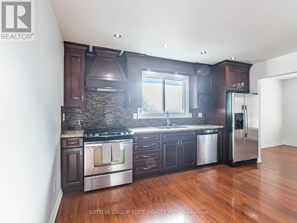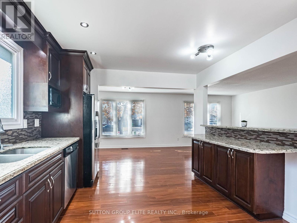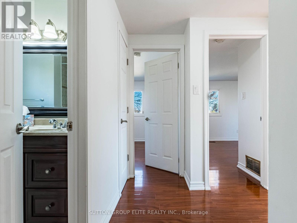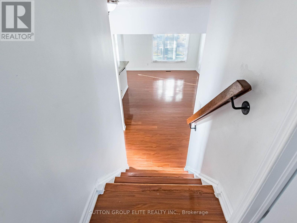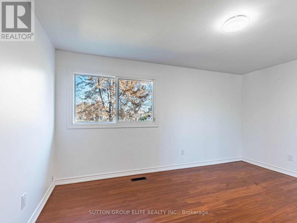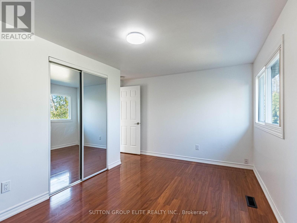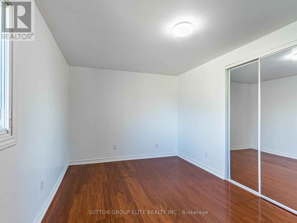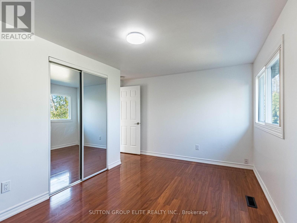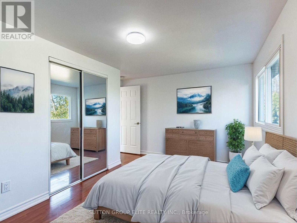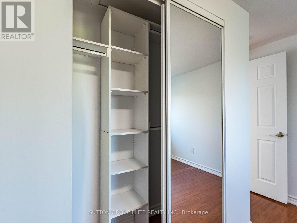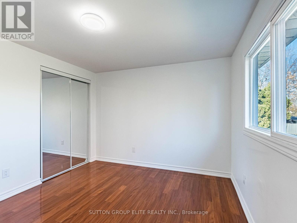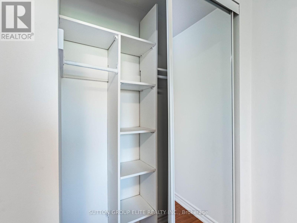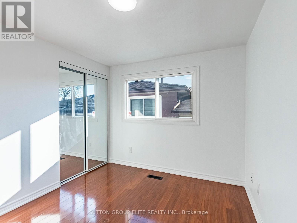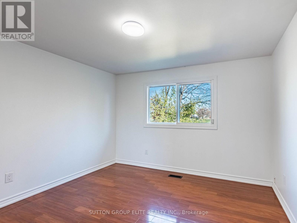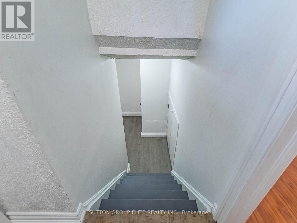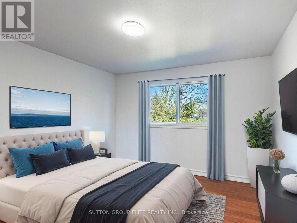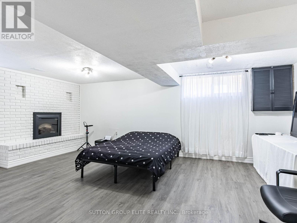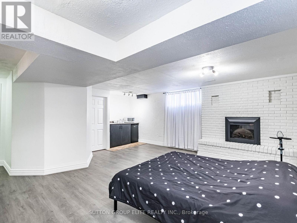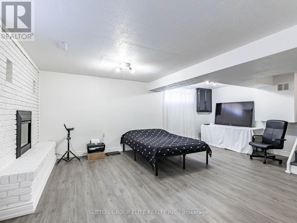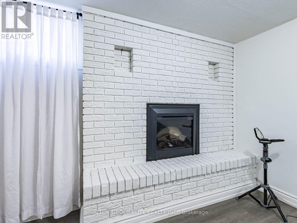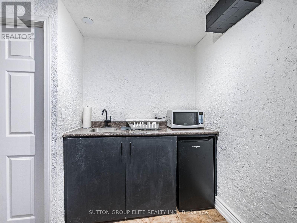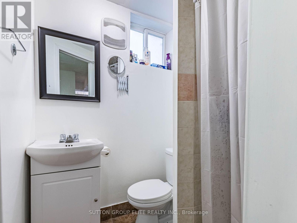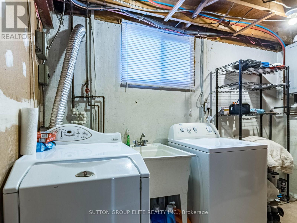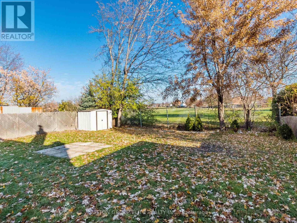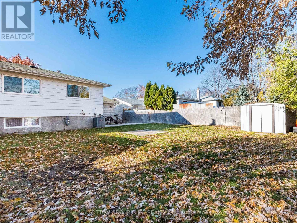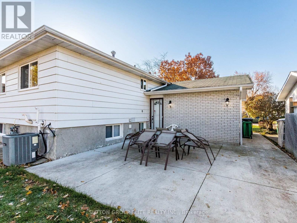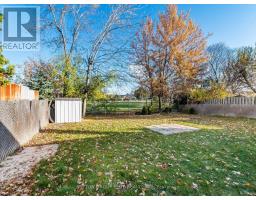19 Glenforest Road Brampton, Ontario L6S 1L8
$759,000
Beautifully Maintained 3-Bedroom Home in Prime Brampton Location!Welcome to 19 Glenforest Rd - a bright and spacious family home offering 3 generous bedrooms, 2 bathrooms, and a fully finished basement with a separate entrance, perfect for extended family or rental potential. The main level features a warm, open-concept layout with a sun-filled living/dining area and a well-kept kitchen with ample cabinetry. Upstairs includes 3 comfortable bedrooms with great closet space. The finished basement adds versatility with a large rec room, additional living space, and private entry. Situated in a highly desirable neighborhood close to schools, parks, transit, shopping, and all major amenities. A fantastic opportunity for first-time buyers, investors, or growing families! Property has been virtually staged to illustrate the potential use of the space (id:50886)
Property Details
| MLS® Number | W12565398 |
| Property Type | Single Family |
| Community Name | Northgate |
| Equipment Type | Water Heater |
| Features | Carpet Free |
| Parking Space Total | 5 |
| Rental Equipment Type | Water Heater |
Building
| Bathroom Total | 2 |
| Bedrooms Above Ground | 3 |
| Bedrooms Below Ground | 1 |
| Bedrooms Total | 4 |
| Appliances | Dryer, Washer, Window Coverings |
| Basement Development | Finished |
| Basement Features | Separate Entrance |
| Basement Type | N/a (finished), N/a |
| Construction Style Attachment | Detached |
| Construction Style Split Level | Sidesplit |
| Cooling Type | Central Air Conditioning |
| Exterior Finish | Brick |
| Flooring Type | Laminate |
| Foundation Type | Concrete |
| Heating Fuel | Natural Gas |
| Heating Type | Forced Air |
| Size Interior | 1,100 - 1,500 Ft2 |
| Type | House |
| Utility Water | Municipal Water |
Parking
| Attached Garage | |
| Garage |
Land
| Acreage | No |
| Sewer | Sanitary Sewer |
| Size Depth | 120 Ft |
| Size Frontage | 50 Ft |
| Size Irregular | 50 X 120 Ft |
| Size Total Text | 50 X 120 Ft |
Rooms
| Level | Type | Length | Width | Dimensions |
|---|---|---|---|---|
| Lower Level | Family Room | 6.28 m | 4.11 m | 6.28 m x 4.11 m |
| Upper Level | Primary Bedroom | 4.21 m | 3.57 m | 4.21 m x 3.57 m |
| Upper Level | Bedroom 2 | 3.2 m | 2.82 m | 3.2 m x 2.82 m |
| Upper Level | Bedroom 3 | 3.52 m | 3.13 m | 3.52 m x 3.13 m |
| Ground Level | Living Room | 5.79 m | 3.64 m | 5.79 m x 3.64 m |
| Ground Level | Dining Room | 3.45 m | 3.02 m | 3.45 m x 3.02 m |
| Ground Level | Kitchen | 4.2 m | 3.35 m | 4.2 m x 3.35 m |
https://www.realtor.ca/real-estate/29125359/19-glenforest-road-brampton-northgate-northgate
Contact Us
Contact us for more information
Jasmine Maria Xuereb
Broker
(416) 305-7825
www.jasminexuereb.com/
3643 Cawthra Rd.,ste. 101
Mississauga, Ontario L5A 2Y4
(905) 848-9800
(905) 848-9803

