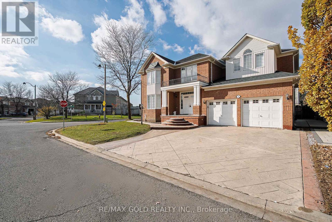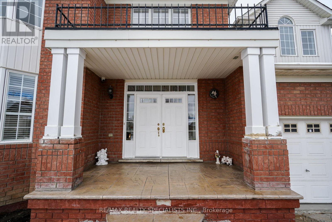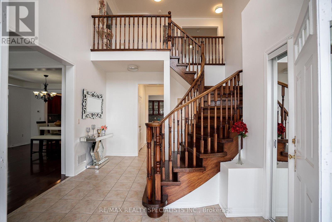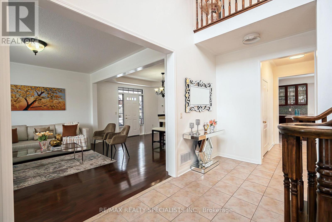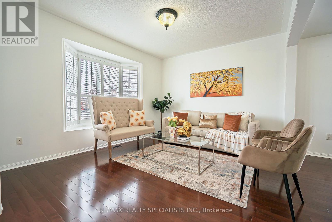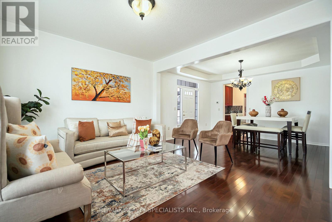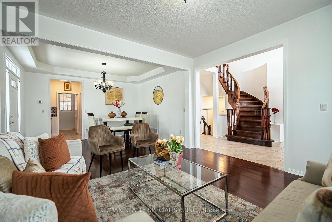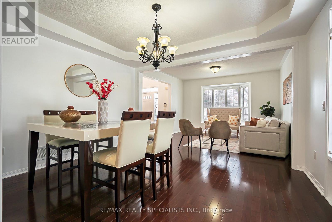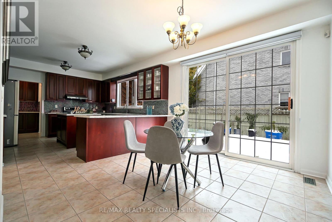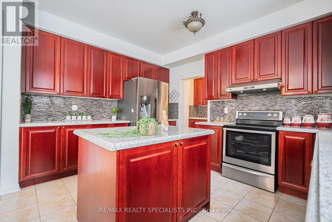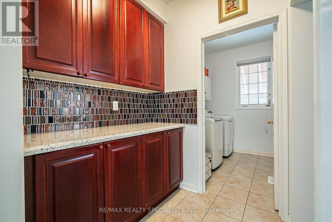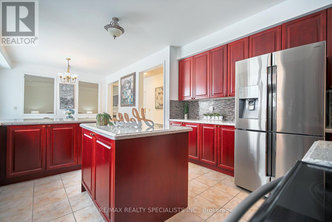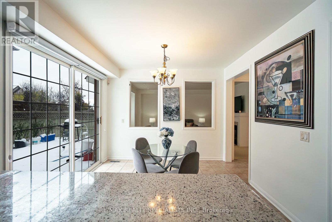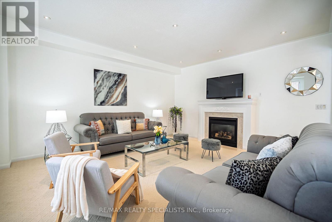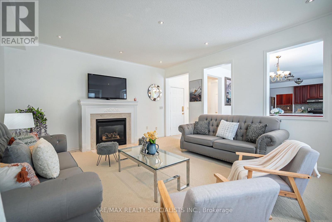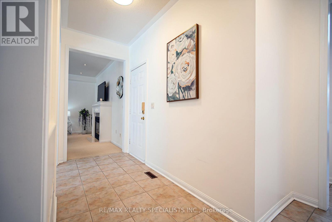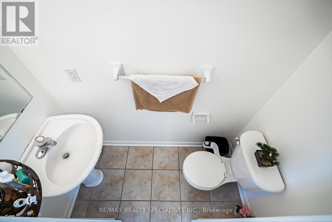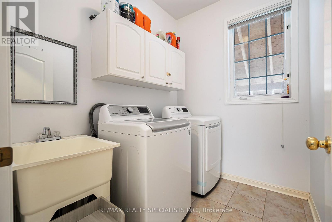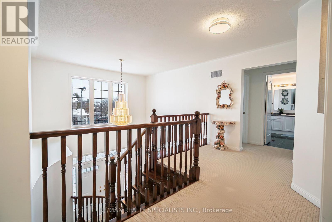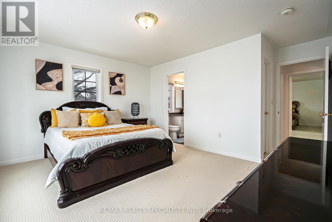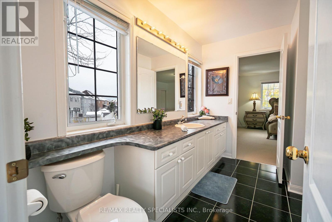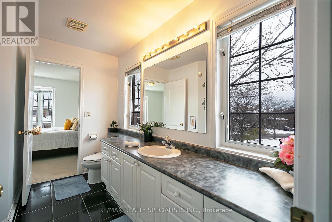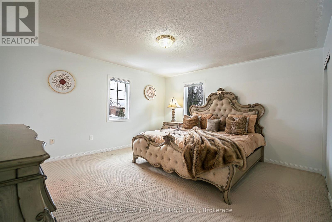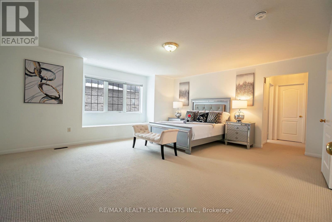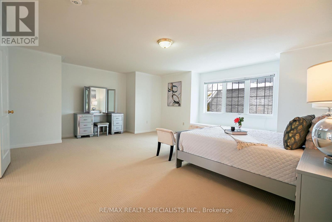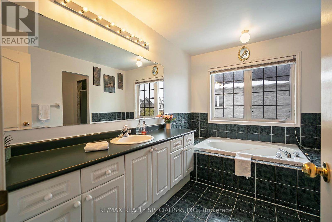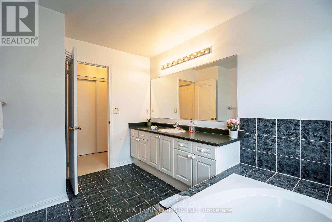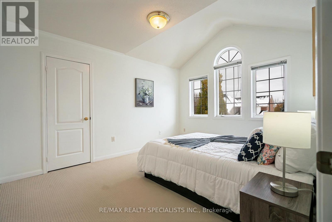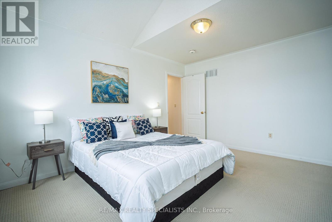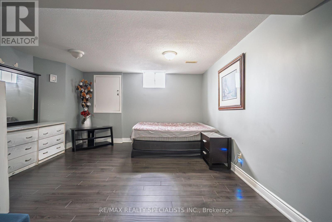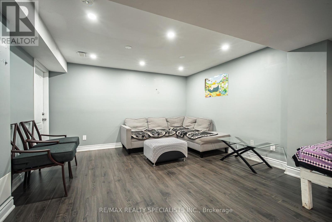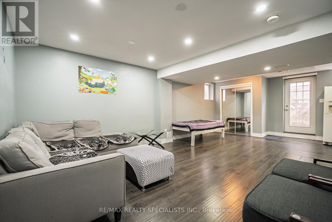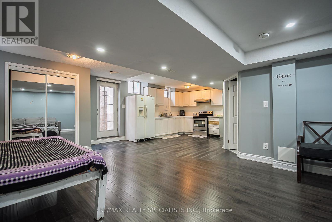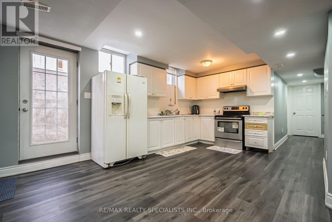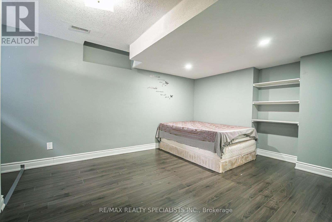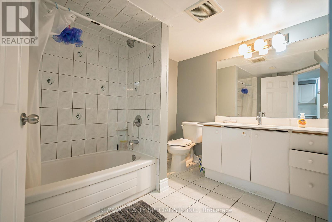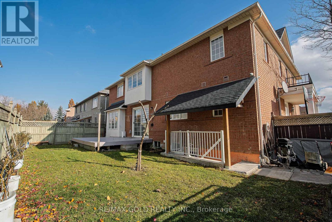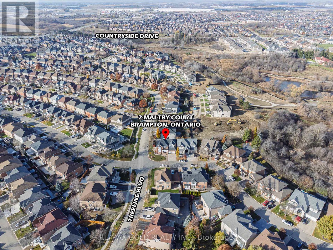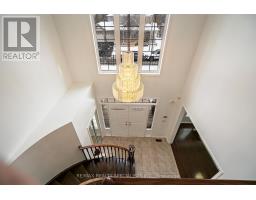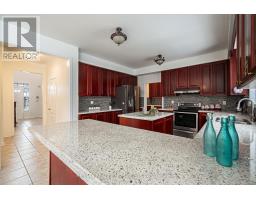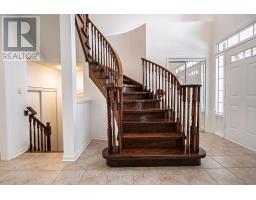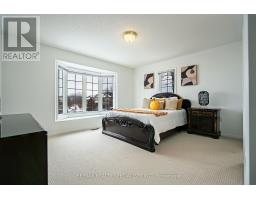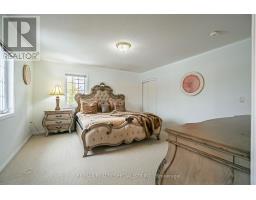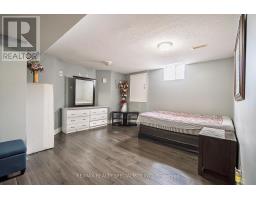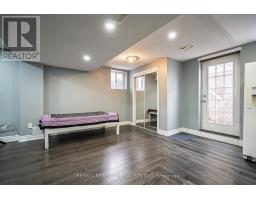2 Maltby Court Brampton, Ontario L6P 1A5
7 Bedroom
4 Bathroom
3,000 - 3,500 ft2
Fireplace
Central Air Conditioning
Forced Air
Landscaped
$1,470,000
Beautiful Executive Luxury Home on corner *60 ft Lot* & *LEGAL 3 BEDROOM BASEMENT* One of the best layouts with a seamless flow of Living, Dining & Family. Large Kitchen with servery, centre island and breakfast area overlooking the backyard deck. A lot of natural light. 4 great-sized Bedrooms second level. Separate entrance to finished legal basement second dwelling, can be used to generate income or accommodate large families. Stamping in the Wrap-around walkway and driveway. Extended driveway. Walking distance to Treeline School, Park, Plaza and Public transport (id:50886)
Property Details
| MLS® Number | W12536950 |
| Property Type | Single Family |
| Community Name | Vales of Castlemore |
| Amenities Near By | Park, Schools |
| Equipment Type | Water Heater |
| Features | Sump Pump, In-law Suite |
| Parking Space Total | 6 |
| Rental Equipment Type | Water Heater |
Building
| Bathroom Total | 4 |
| Bedrooms Above Ground | 4 |
| Bedrooms Below Ground | 3 |
| Bedrooms Total | 7 |
| Amenities | Fireplace(s) |
| Appliances | Dryer, Washer |
| Basement Development | Finished |
| Basement Features | Apartment In Basement, Separate Entrance |
| Basement Type | N/a, N/a (finished), N/a |
| Construction Style Attachment | Detached |
| Cooling Type | Central Air Conditioning |
| Exterior Finish | Brick |
| Fireplace Present | Yes |
| Flooring Type | Hardwood, Ceramic |
| Foundation Type | Poured Concrete |
| Half Bath Total | 1 |
| Heating Fuel | Natural Gas |
| Heating Type | Forced Air |
| Stories Total | 2 |
| Size Interior | 3,000 - 3,500 Ft2 |
| Type | House |
| Utility Water | Municipal Water |
Parking
| Attached Garage | |
| Garage |
Land
| Acreage | No |
| Fence Type | Fully Fenced, Fenced Yard |
| Land Amenities | Park, Schools |
| Landscape Features | Landscaped |
| Sewer | Sanitary Sewer |
| Size Depth | 82 Ft ,10 In |
| Size Frontage | 69 Ft ,7 In |
| Size Irregular | 69.6 X 82.9 Ft |
| Size Total Text | 69.6 X 82.9 Ft |
Rooms
| Level | Type | Length | Width | Dimensions |
|---|---|---|---|---|
| Second Level | Primary Bedroom | 5.48 m | 4.45 m | 5.48 m x 4.45 m |
| Second Level | Bedroom 2 | 4.26 m | 4.45 m | 4.26 m x 4.45 m |
| Second Level | Bedroom 3 | 4.26 m | 3.65 m | 4.26 m x 3.65 m |
| Second Level | Bedroom 4 | 3.35 m | 4.17 m | 3.35 m x 4.17 m |
| Basement | Bedroom | Measurements not available | ||
| Basement | Living Room | Measurements not available | ||
| Main Level | Living Room | 4.26 m | 3.96 m | 4.26 m x 3.96 m |
| Main Level | Dining Room | 4.26 m | 3.96 m | 4.26 m x 3.96 m |
| Main Level | Family Room | 4.57 m | 5.18 m | 4.57 m x 5.18 m |
| Main Level | Kitchen | 4.26 m | 3.96 m | 4.26 m x 3.96 m |
| Main Level | Eating Area | 3.2 m | 3.59 m | 3.2 m x 3.59 m |
Utilities
| Cable | Installed |
| Electricity | Installed |
| Sewer | Installed |
Contact Us
Contact us for more information
Aman Swaich
Salesperson
RE/MAX Gold Realty Inc.
2720 North Park Drive #201
Brampton, Ontario L6S 0E9
2720 North Park Drive #201
Brampton, Ontario L6S 0E9
(905) 456-1010
(905) 673-8900


