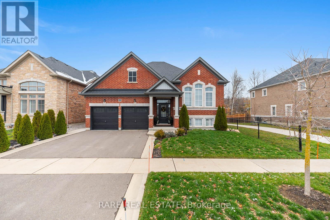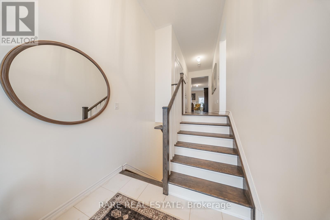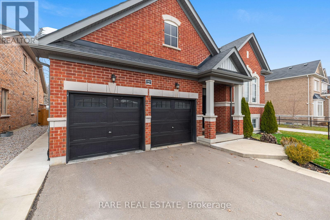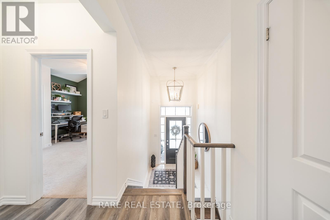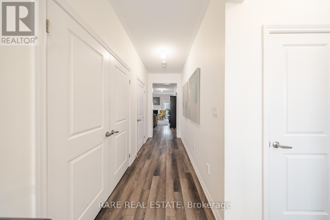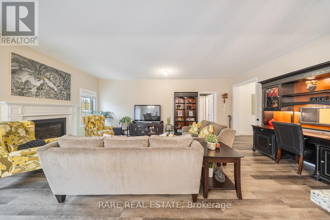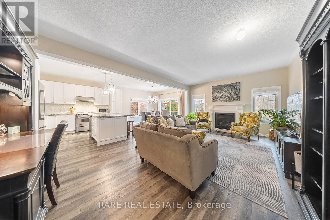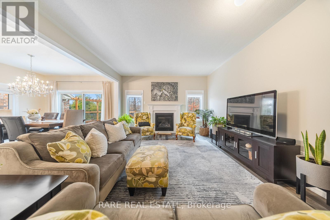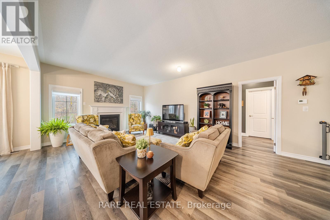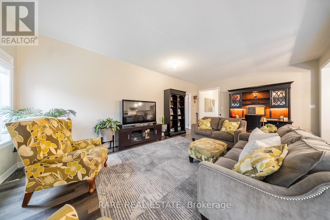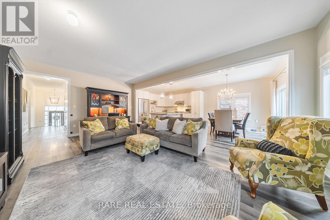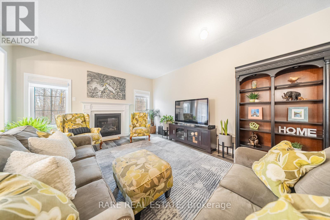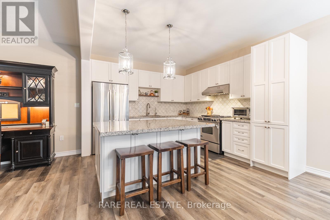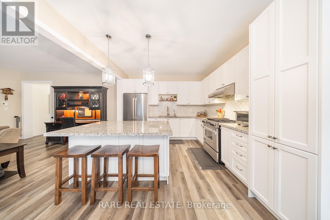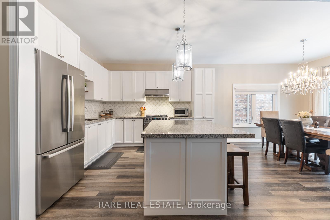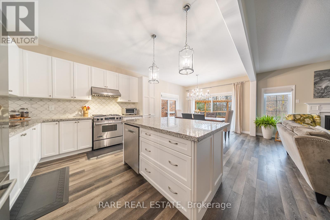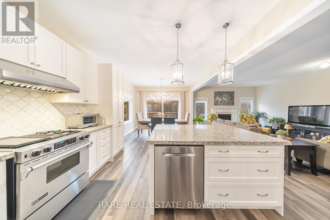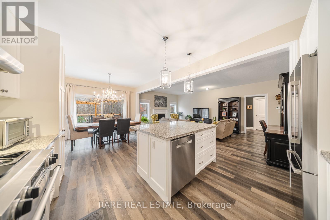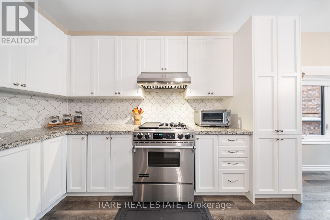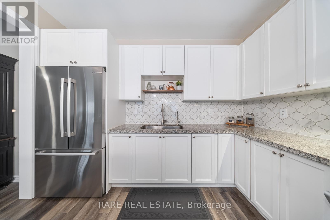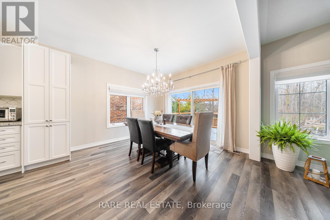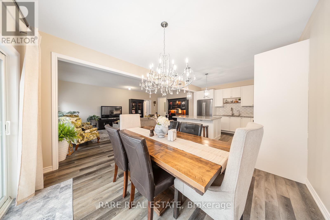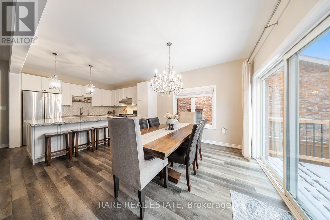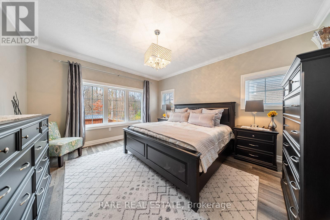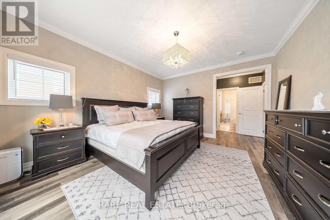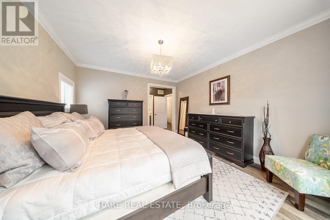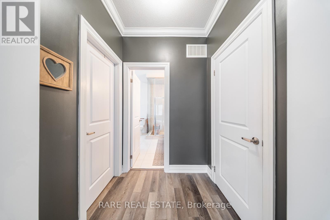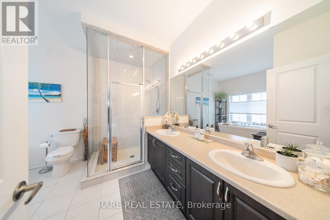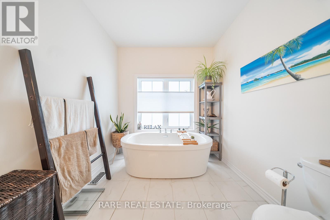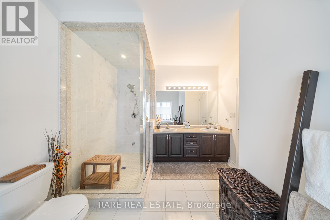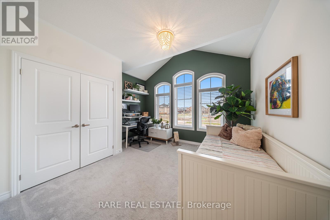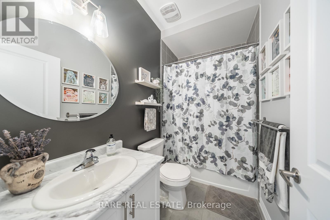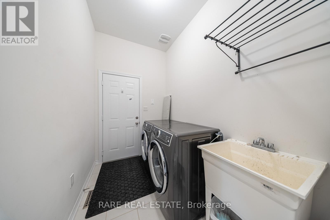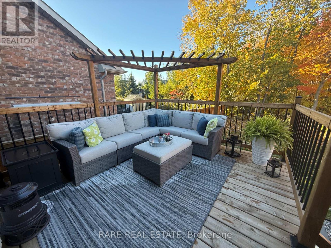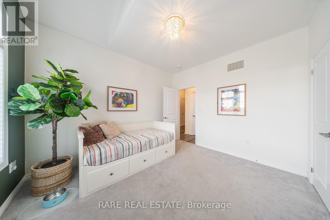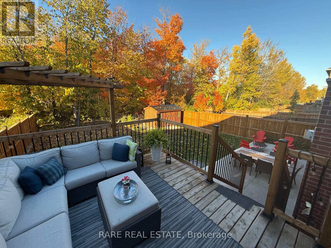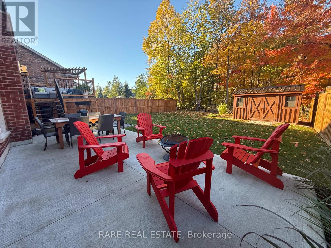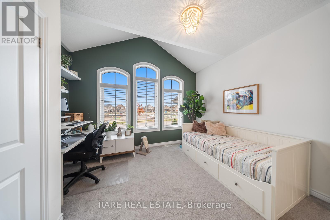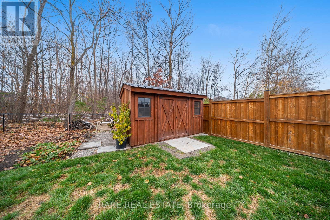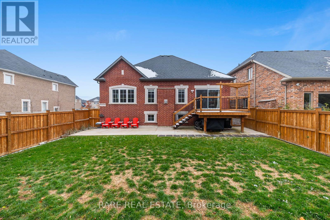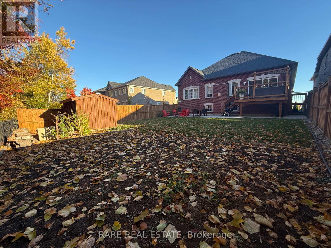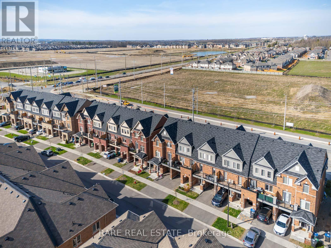1767 Emberton Way Innisfil, Ontario L9S 0N4
$1,075,000
Beautiful raised bungalow on a premium ravine lot with no neighbours in front and a park across the street. Features include an 8x12 garden shed, 20x30 vegetable garden, poured concrete French curbs, front patio, and a backyard with concrete pad, wood deck with pergola, and gas BBQ hookup. Garage comes equipped with a 100-amp subpanel, EV-charger pre-wire, mezzanine, and attic storage. Prime location: 15-min walk to golf course and Lake Simcoe, and walking distance to the proposed Innisfil Orbit community and future GO Train station. Close to schools, shopping, and more. A true must-see! (id:50886)
Property Details
| MLS® Number | N12566338 |
| Property Type | Single Family |
| Community Name | Rural Innisfil |
| Amenities Near By | Golf Nearby, Schools, Public Transit |
| Community Features | Community Centre |
| Features | Ravine, Carpet Free |
| Parking Space Total | 5 |
| Structure | Shed |
Building
| Bathroom Total | 2 |
| Bedrooms Above Ground | 2 |
| Bedrooms Total | 2 |
| Age | 0 To 5 Years |
| Appliances | Garage Door Opener Remote(s), Central Vacuum, Water Softener, Freezer, Sauna, Water Treatment |
| Architectural Style | Raised Bungalow |
| Basement Type | Full |
| Construction Style Attachment | Detached |
| Cooling Type | Central Air Conditioning |
| Exterior Finish | Brick Facing |
| Fireplace Present | Yes |
| Fireplace Total | 1 |
| Flooring Type | Vinyl |
| Foundation Type | Poured Concrete |
| Heating Fuel | Natural Gas |
| Heating Type | Forced Air |
| Stories Total | 1 |
| Size Interior | 1,500 - 2,000 Ft2 |
| Type | House |
| Utility Power | Generator |
| Utility Water | Municipal Water |
Parking
| Garage |
Land
| Acreage | No |
| Land Amenities | Golf Nearby, Schools, Public Transit |
| Sewer | Sanitary Sewer |
| Size Depth | 126 Ft |
| Size Frontage | 49 Ft ,2 In |
| Size Irregular | 49.2 X 126 Ft |
| Size Total Text | 49.2 X 126 Ft |
Rooms
| Level | Type | Length | Width | Dimensions |
|---|---|---|---|---|
| Main Level | Great Room | 4.26 m | 6.7 m | 4.26 m x 6.7 m |
| Main Level | Kitchen | 3.47 m | 3.65 m | 3.47 m x 3.65 m |
| Main Level | Eating Area | 3.47 m | 3.35 m | 3.47 m x 3.35 m |
| Main Level | Primary Bedroom | 3.96 m | 4.57 m | 3.96 m x 4.57 m |
| Main Level | Bedroom 2 | 3.96 m | 3.65 m | 3.96 m x 3.65 m |
https://www.realtor.ca/real-estate/29126136/1767-emberton-way-innisfil-rural-innisfil
Contact Us
Contact us for more information
Nenweh Zaya
Broker
1701 Avenue Rd
Toronto, Ontario M5M 3Y3
(416) 233-2071

