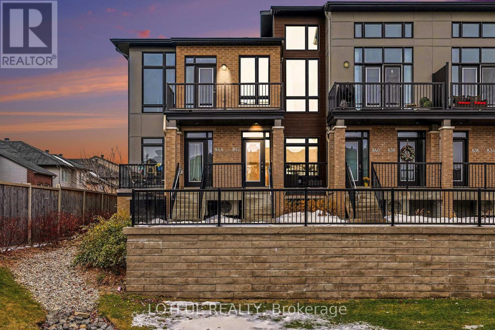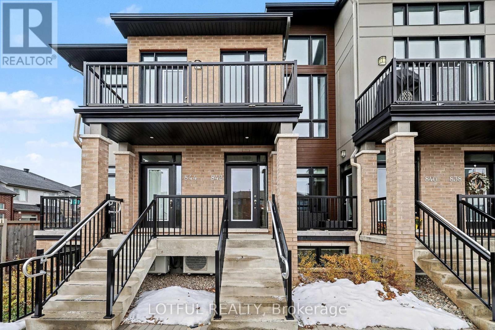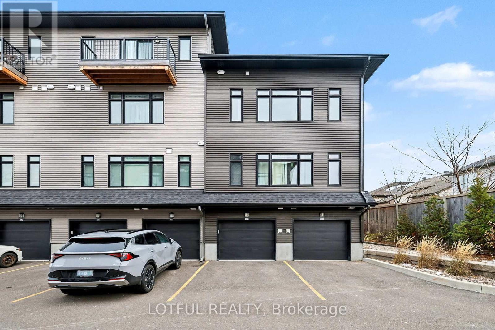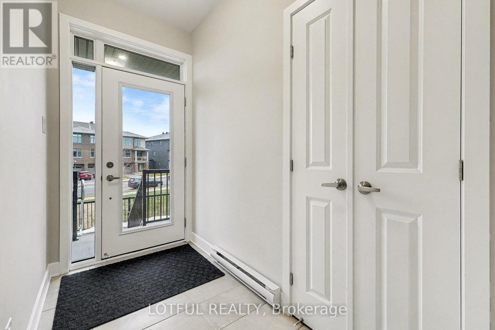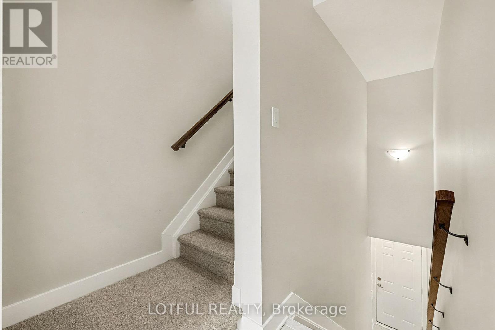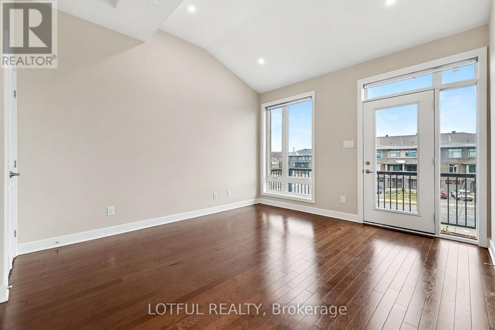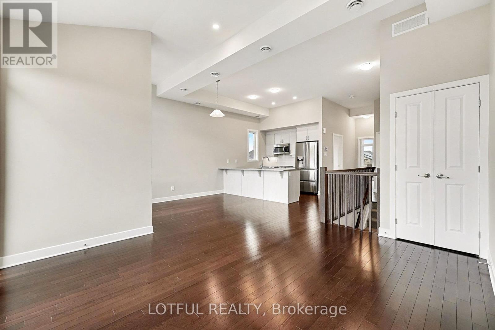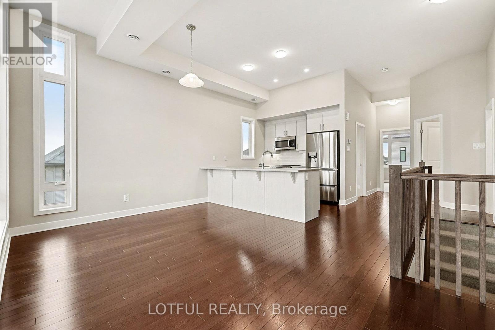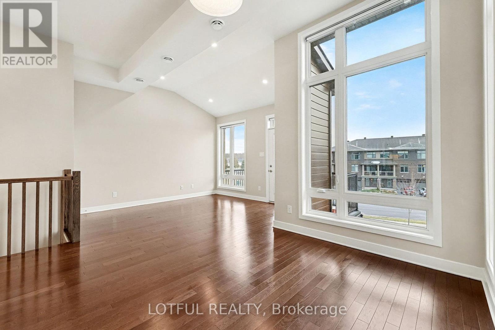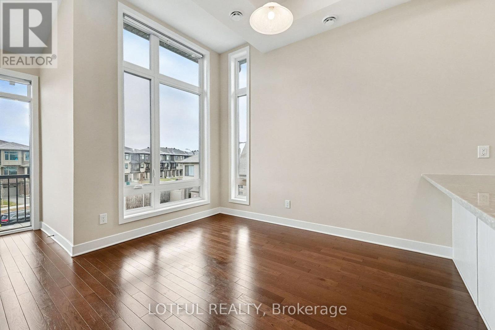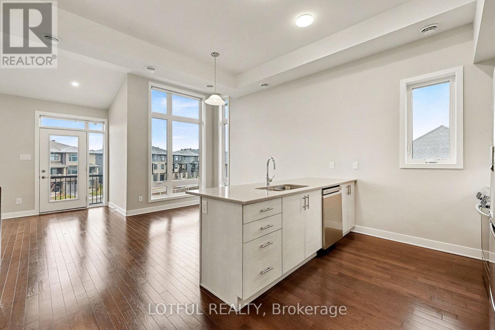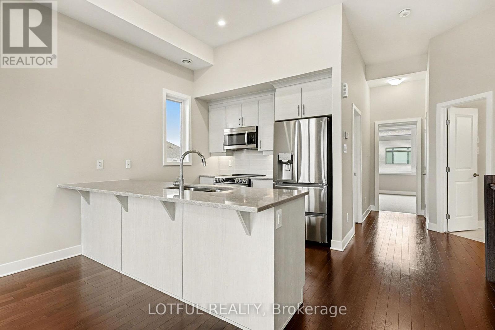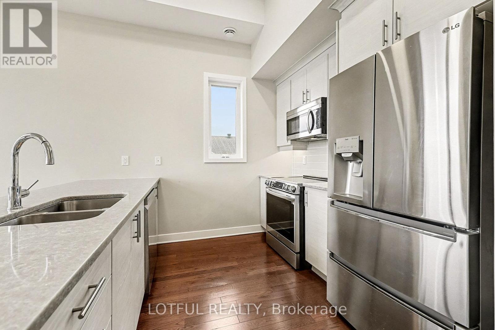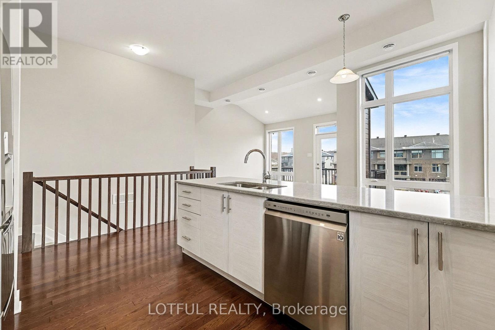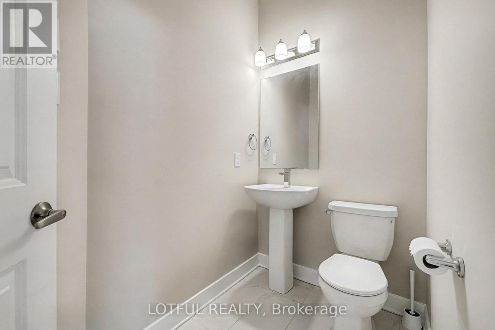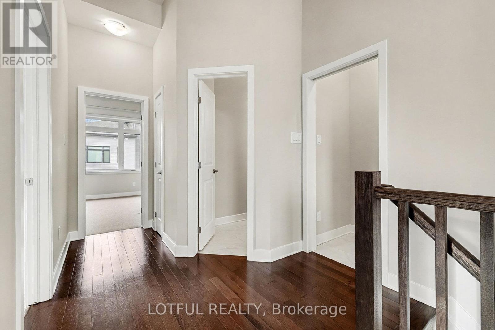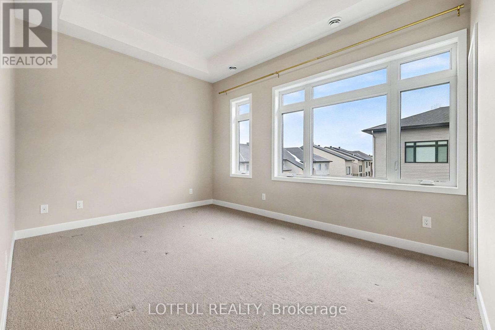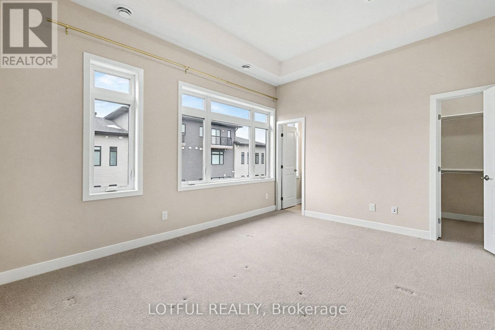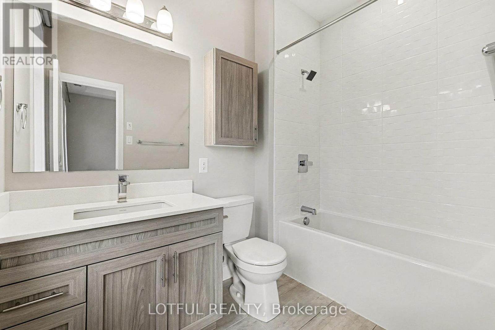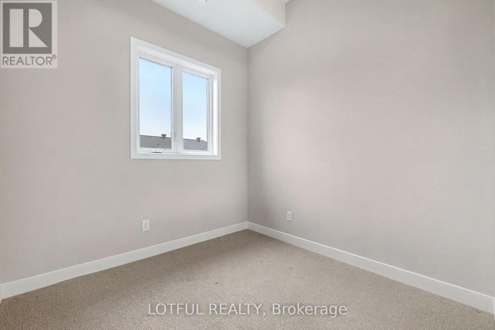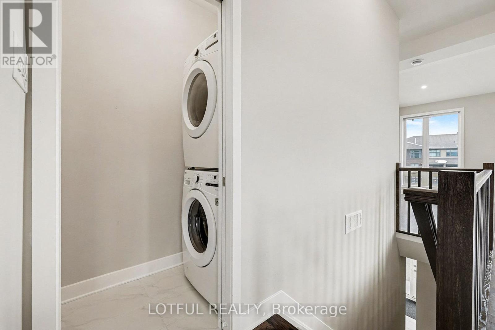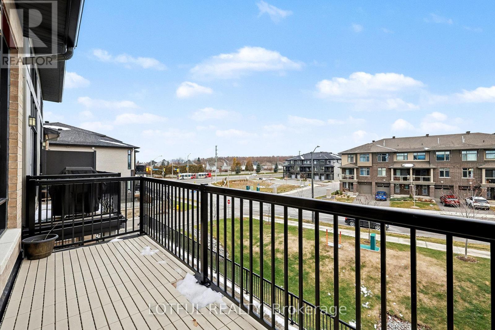842 Ralph Hennesy Avenue Ottawa, Ontario K1X 0E4
$529,999Maintenance, Insurance
$319.84 Monthly
Maintenance, Insurance
$319.84 MonthlyStunning top-level corner unit offering 1,402 sq ft of single-level living with soaring 11 ft ceilings and triple-glazed windows that flood the space with all-day sunshine from the east, south, and west. This 2022 Urbandale-built 2 bed, 1.5 bath home features thoroughly modern finishes, hardwood floors, upgraded quartz countertops, stainless steel appliances, a large laundry set, and a spacious walk-in closet. Enjoy exceptional outdoor space with a generous balcony overlooking green space. Rare private garage with parking for 2 cars adds unmatched convenience. Low property tax, low condo fees, and low utility costs make this an outstanding value. Ideally located just a 3-minute walk to the dog park, schools, and bus stops, with easy access to parks, scenic trails, shopping, dining, everyday amenities, and nearby Limebank and Bowesville LRT stations. This home blends style, comfort, and a family-friendly atmosphere-truly a must-see! OPEN HOUSE SUNDAY DEC. 14th 2-4PM (id:50886)
Property Details
| MLS® Number | X12566656 |
| Property Type | Single Family |
| Community Name | 2602 - Riverside South/Gloucester Glen |
| Community Features | Pets Allowed With Restrictions |
| Equipment Type | Water Heater |
| Features | Balcony, In Suite Laundry |
| Parking Space Total | 2 |
| Rental Equipment Type | Water Heater |
Building
| Bathroom Total | 2 |
| Bedrooms Above Ground | 2 |
| Bedrooms Total | 2 |
| Appliances | Dishwasher, Dryer, Microwave, Stove, Washer, Refrigerator |
| Basement Type | None |
| Cooling Type | Central Air Conditioning |
| Exterior Finish | Brick |
| Half Bath Total | 1 |
| Heating Fuel | Natural Gas |
| Heating Type | Forced Air |
| Size Interior | 1,400 - 1,599 Ft2 |
| Type | Row / Townhouse |
Parking
| Attached Garage | |
| Garage |
Land
| Acreage | No |
Rooms
| Level | Type | Length | Width | Dimensions |
|---|---|---|---|---|
| Second Level | Living Room | 3.63 m | 4.57 m | 3.63 m x 4.57 m |
| Second Level | Kitchen | 4.81 m | 3.49 m | 4.81 m x 3.49 m |
| Second Level | Dining Room | 2.33 m | 3.16 m | 2.33 m x 3.16 m |
| Second Level | Utility Room | 1.05 m | 2.68 m | 1.05 m x 2.68 m |
| Second Level | Laundry Room | 1.05 m | 1.63 m | 1.05 m x 1.63 m |
| Second Level | Bedroom | 2.36 m | 2.75 m | 2.36 m x 2.75 m |
| Second Level | Bedroom | 4.17 m | 3.58 m | 4.17 m x 3.58 m |
| Second Level | Bathroom | 2.3 m | 1.3 m | 2.3 m x 1.3 m |
| Main Level | Foyer | 2.06 m | 3.75 m | 2.06 m x 3.75 m |
Contact Us
Contact us for more information
Seena Akhtari
Salesperson
www.lotfulrealty.com/
58 Hampton Ave
Ottawa, Ontario K1Y 0N2
(613) 724-6222

