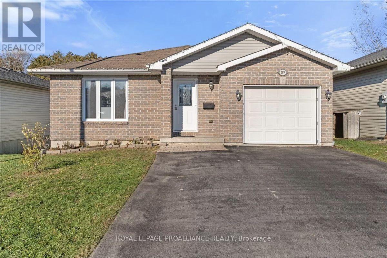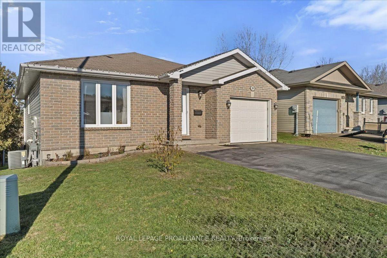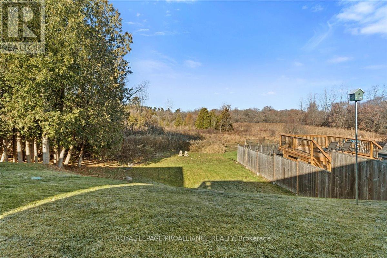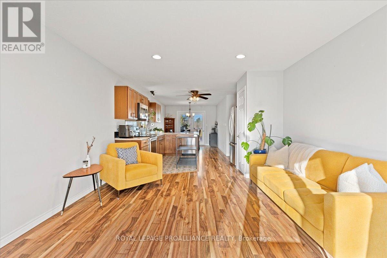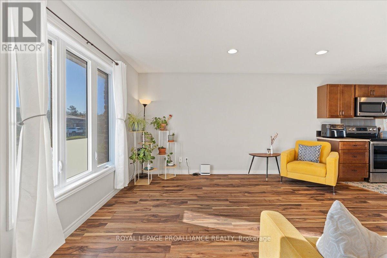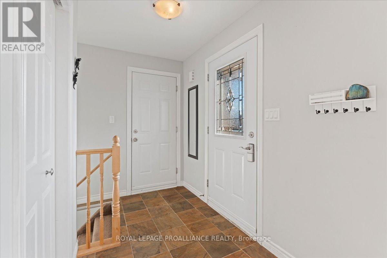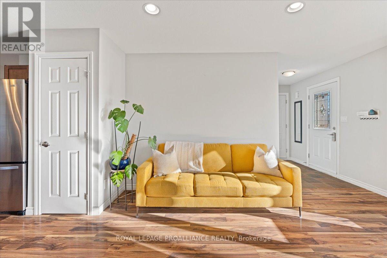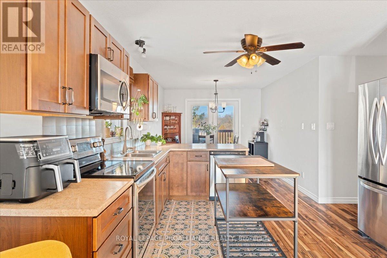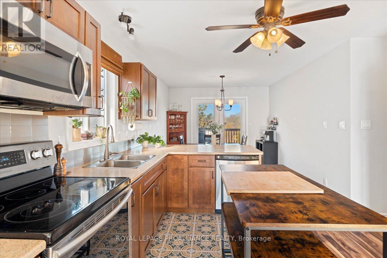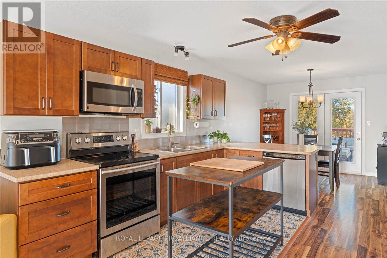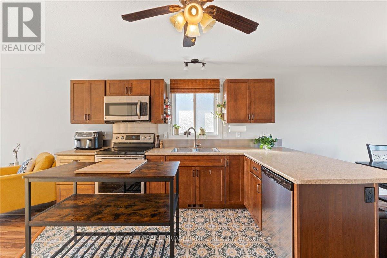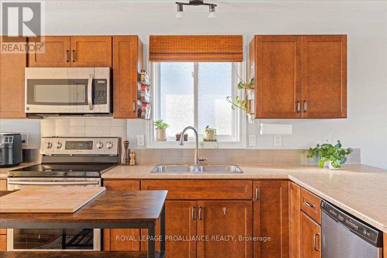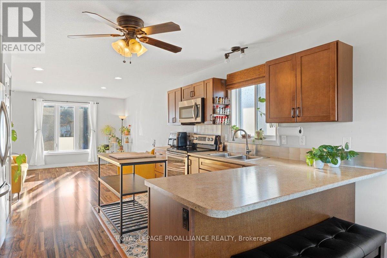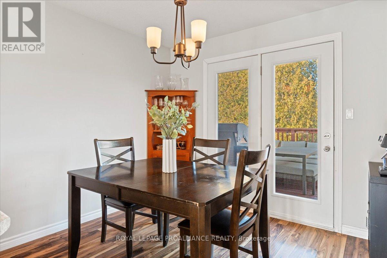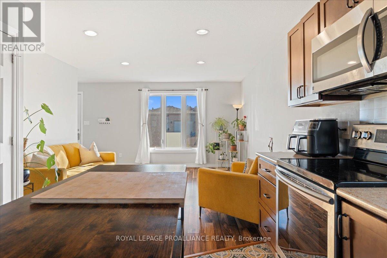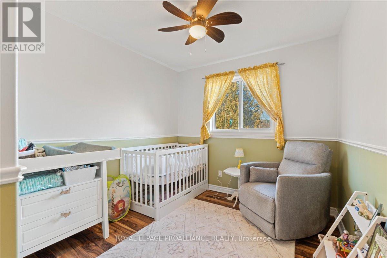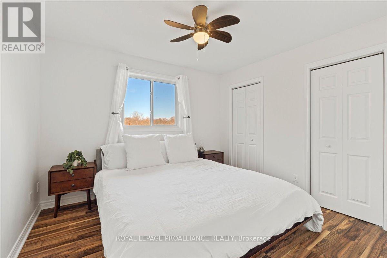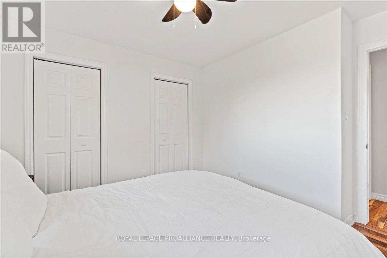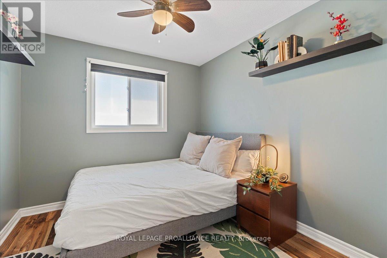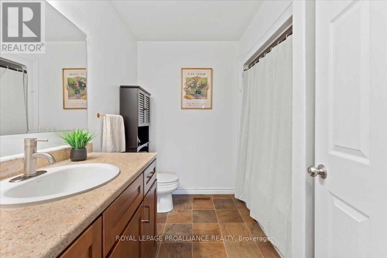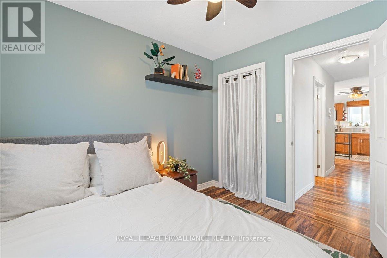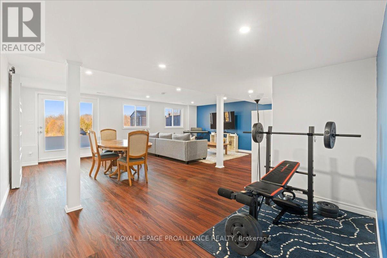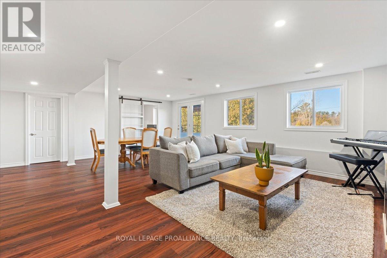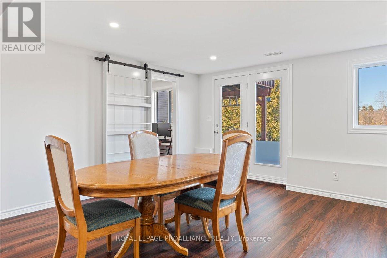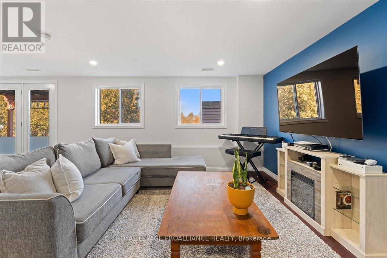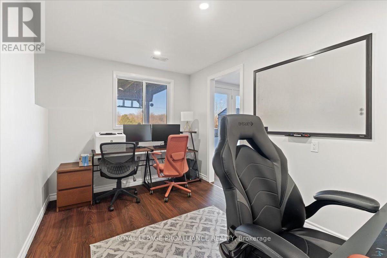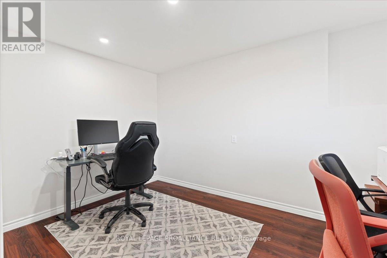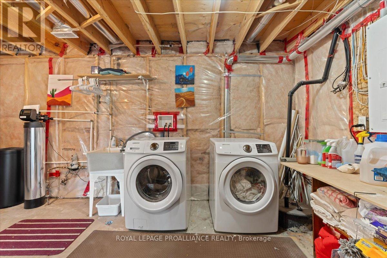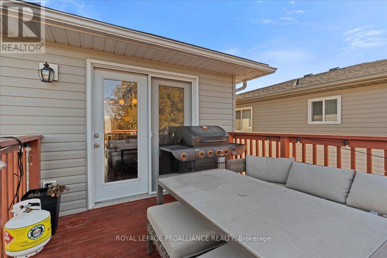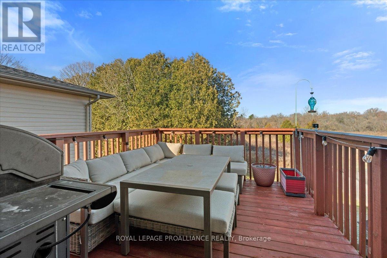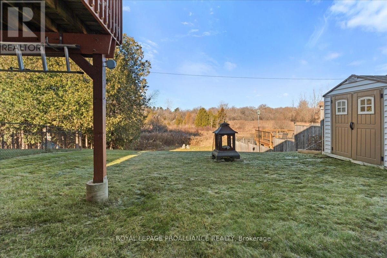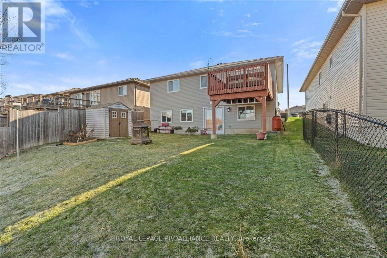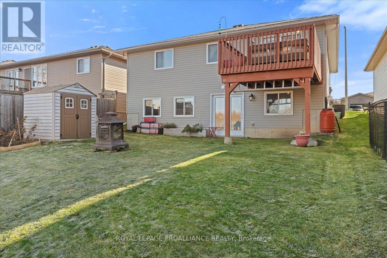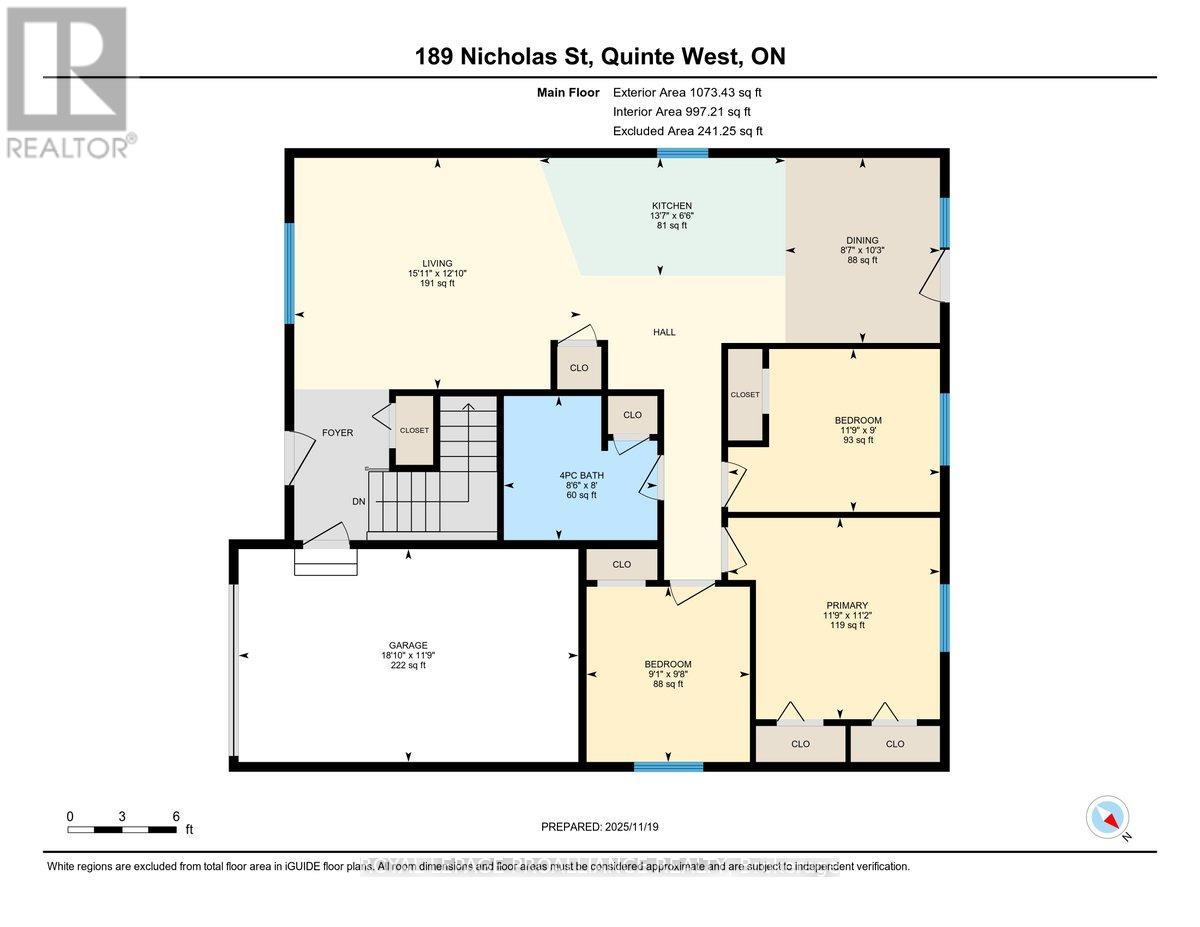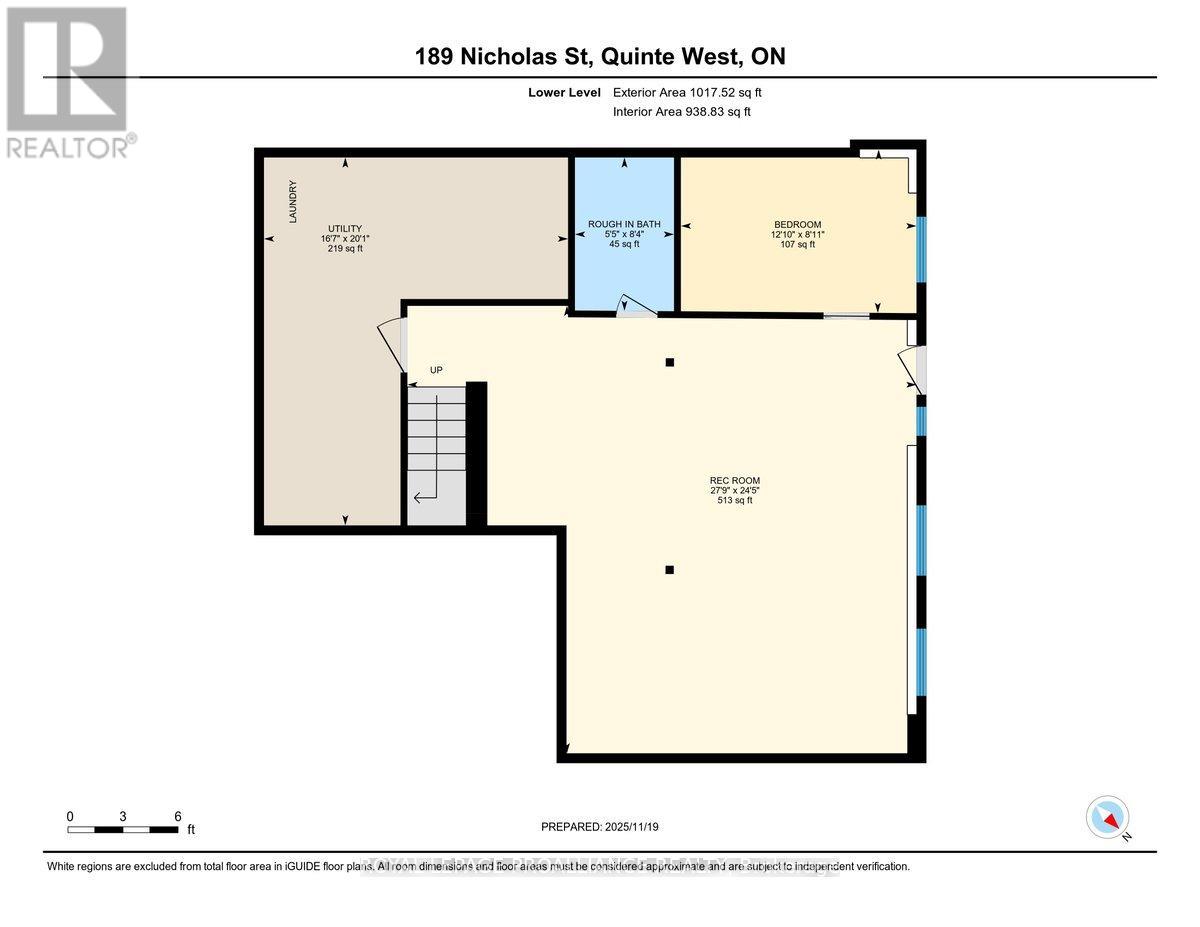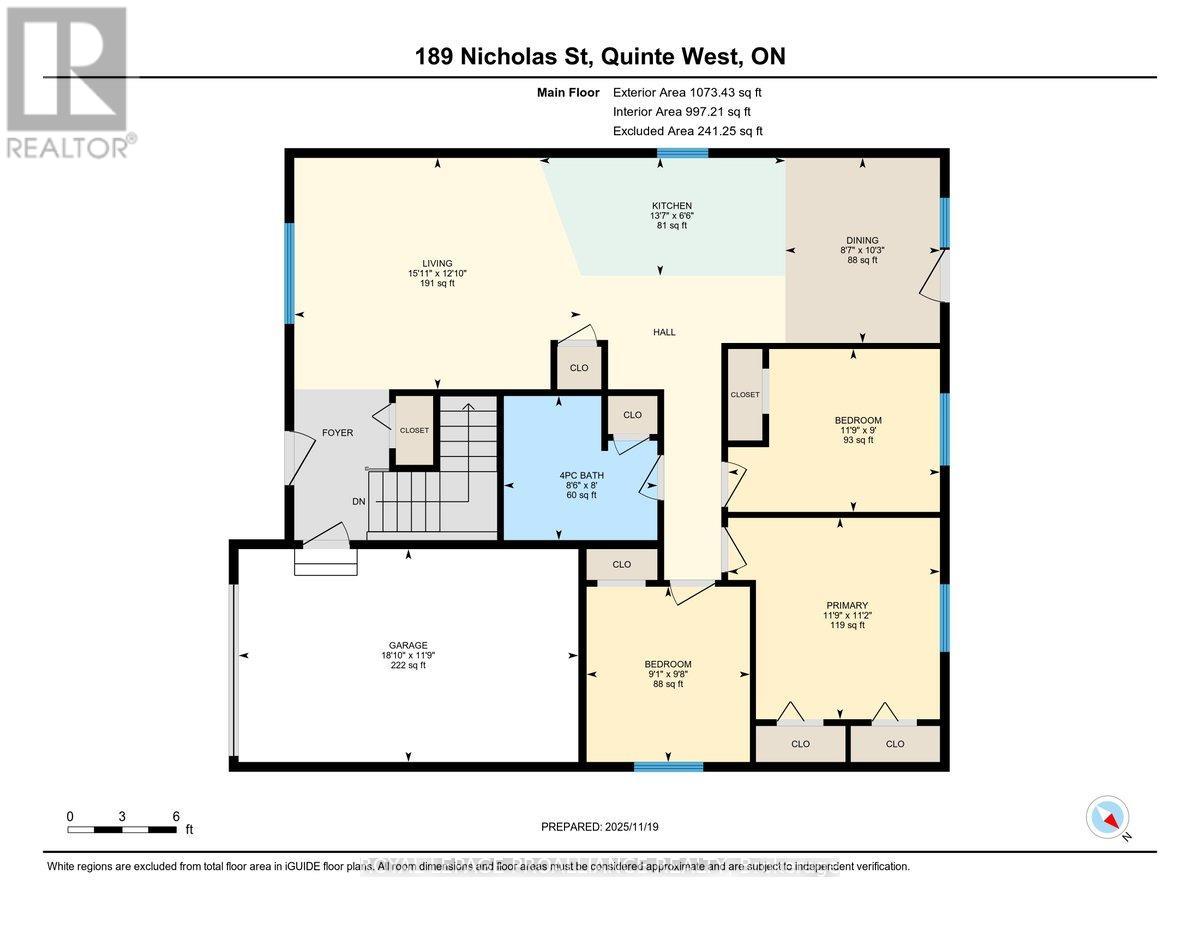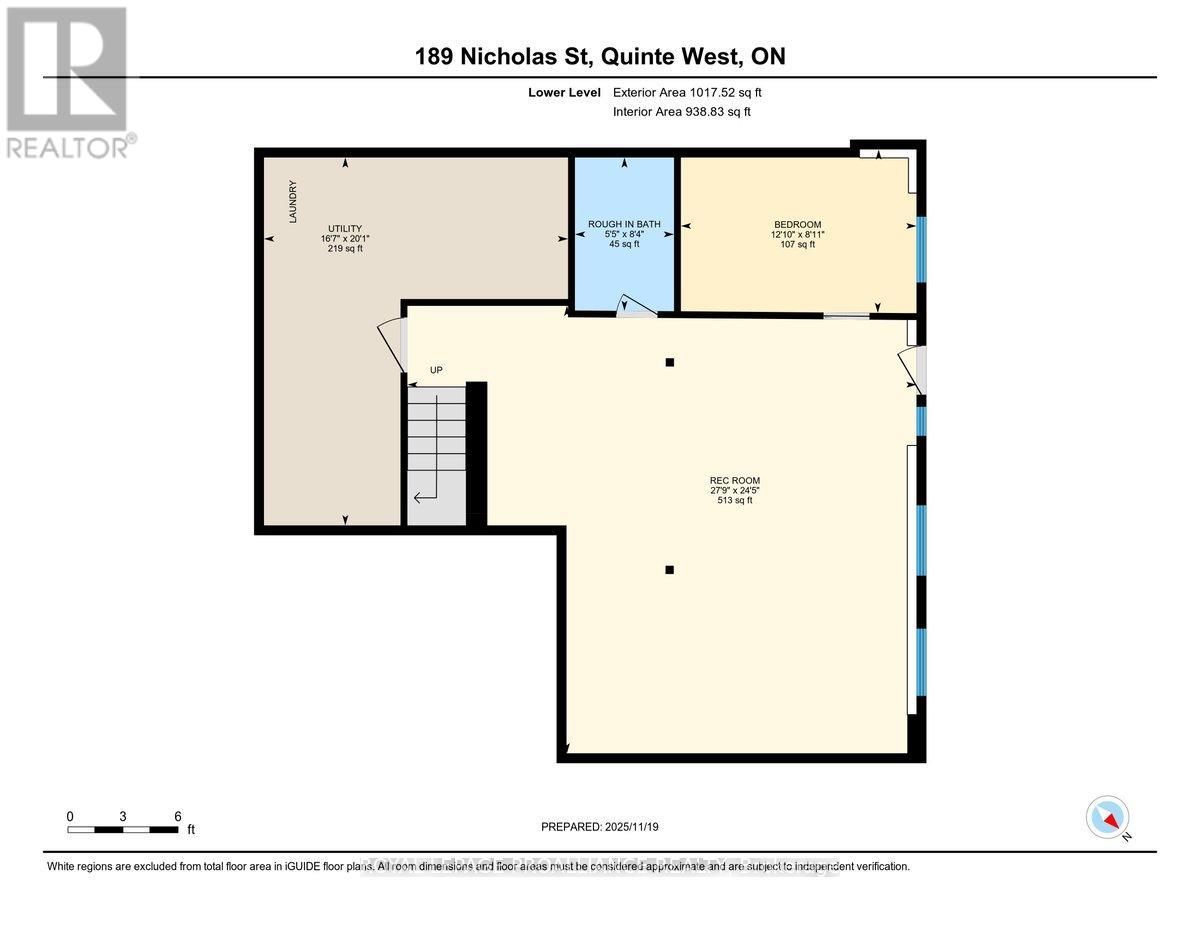189 Nicholas Street Quinte West, Ontario K8V 6E8
$624,900
Welcome to life in Quinte West, where waterfront sunsets, friendly neighbourhoods, and endless outdoor adventures come together. This inviting 4-bedroom bungalow sits in a peaceful pocket of the city, offering comfort, privacy, and room to grow.Inside, the open-concept layout makes the whole space feel connected. The kitchen offers plenty of cupboard space, a pantry, and a peninsula with a breakfast bar. It's perfect for quick mornings or catching up at the end of the day. The professionally finished basement adds even more living space and includes a rough-in for a second bathroom, giving you flexibility for the future.The walkout lower level leads to a private backyard with peaceful views of green space. A lovely spot to unwind, let the kids play, or enjoy a breath of fresh air. With inside entry to the garage, life just stays simple and convenient.You're close to CFB Trenton, schools, shopping, and the 401, making daily life a breeze. Plus, you're in the heart of a community known for waterfront trails, boating, fishing, golf, and those gorgeous Quinte sunsets that never get old.If you're looking for a well-maintained home in a fantastic location with space to make your own, this bungalow is ready to welcome its next chapter. (id:50886)
Property Details
| MLS® Number | X12566710 |
| Property Type | Single Family |
| Community Name | Murray Ward |
| Amenities Near By | Hospital, Ski Area |
| Equipment Type | Water Heater, Air Conditioner, Water Softener |
| Features | Wooded Area, Carpet Free |
| Parking Space Total | 3 |
| Rental Equipment Type | Water Heater, Air Conditioner, Water Softener |
| Structure | Deck, Shed |
Building
| Bathroom Total | 1 |
| Bedrooms Above Ground | 3 |
| Bedrooms Below Ground | 1 |
| Bedrooms Total | 4 |
| Age | 6 To 15 Years |
| Appliances | Water Heater, Water Softener, Dishwasher, Dryer, Microwave, Stove, Washer, Refrigerator |
| Architectural Style | Bungalow |
| Basement Development | Finished |
| Basement Features | Walk Out |
| Basement Type | Full (finished) |
| Construction Style Attachment | Detached |
| Cooling Type | Central Air Conditioning |
| Exterior Finish | Brick, Vinyl Siding |
| Fire Protection | Smoke Detectors |
| Foundation Type | Poured Concrete |
| Heating Fuel | Natural Gas |
| Heating Type | Forced Air |
| Stories Total | 1 |
| Size Interior | 700 - 1,100 Ft2 |
| Type | House |
| Utility Water | Municipal Water |
Parking
| Attached Garage | |
| Garage |
Land
| Acreage | No |
| Land Amenities | Hospital, Ski Area |
| Sewer | Sanitary Sewer |
| Size Depth | 133 Ft ,10 In |
| Size Frontage | 42 Ft ,8 In |
| Size Irregular | 42.7 X 133.9 Ft |
| Size Total Text | 42.7 X 133.9 Ft |
| Surface Water | River/stream |
| Zoning Description | R2 |
Rooms
| Level | Type | Length | Width | Dimensions |
|---|---|---|---|---|
| Basement | Laundry Room | 5.05 m | 6.11 m | 5.05 m x 6.11 m |
| Basement | Recreational, Games Room | 8.45 m | 7.43 m | 8.45 m x 7.43 m |
| Basement | Bedroom 4 | 3.91 m | 2.71 m | 3.91 m x 2.71 m |
| Main Level | Living Room | 4.84 m | 3.91 m | 4.84 m x 3.91 m |
| Main Level | Kitchen | 4.15 m | 1.99 m | 4.15 m x 1.99 m |
| Main Level | Dining Room | 2.61 m | 3.12 m | 2.61 m x 3.12 m |
| Main Level | Bedroom | 3.58 m | 2.75 m | 3.58 m x 2.75 m |
| Main Level | Bathroom | 2.59 m | 2.43 m | 2.59 m x 2.43 m |
| Main Level | Primary Bedroom | 3.58 m | 3.4 m | 3.58 m x 3.4 m |
| Main Level | Bedroom 3 | 2.76 m | 2.96 m | 2.76 m x 2.96 m |
Utilities
| Electricity | Installed |
| Sewer | Installed |
https://www.realtor.ca/real-estate/29126383/189-nicholas-street-quinte-west-murray-ward-murray-ward
Contact Us
Contact us for more information
Kailey Murphy
Salesperson
357 Front Street
Belleville, Ontario K8N 2Z9
(613) 966-6060
(613) 966-2904
www.discoverroyallepage.ca/
Carter Little
Salesperson
357 Front Street
Belleville, Ontario K8N 2Z9
(613) 966-6060
(613) 966-2904
www.discoverroyallepage.ca/

