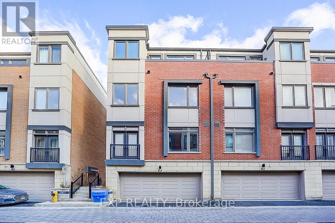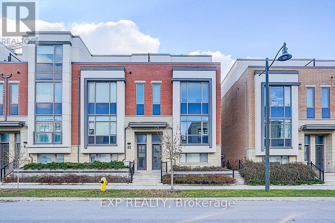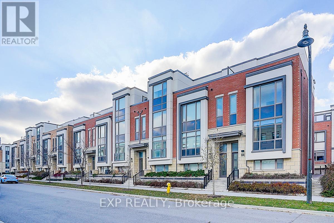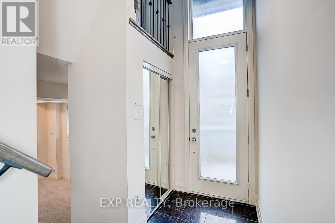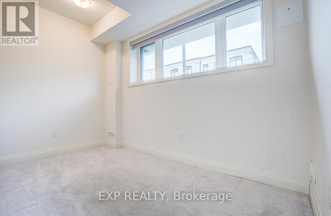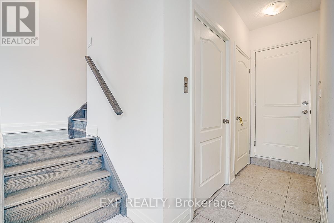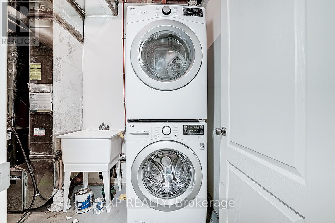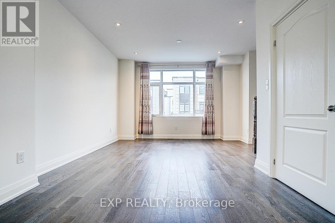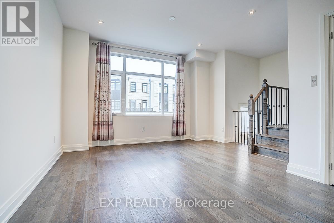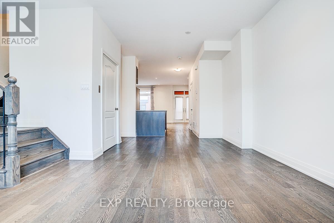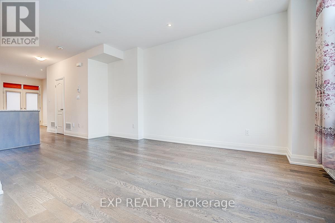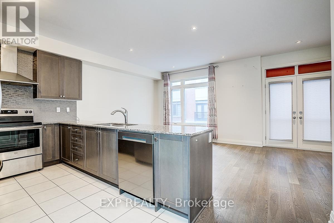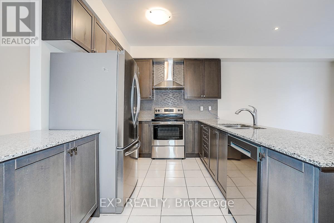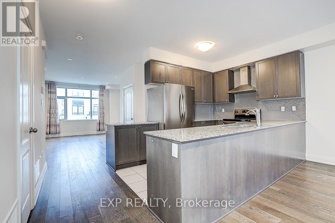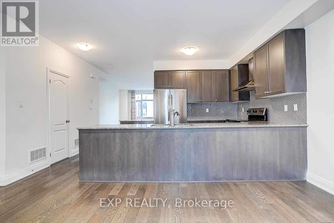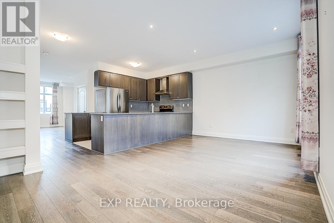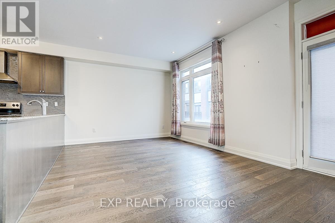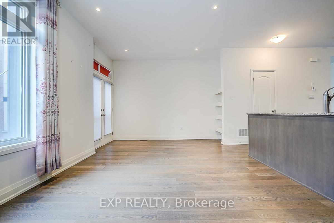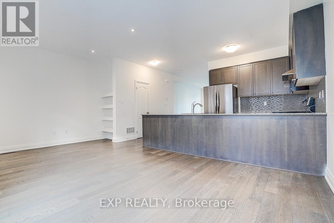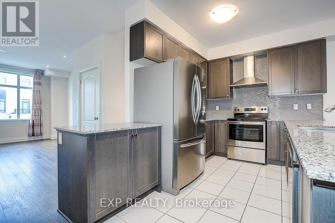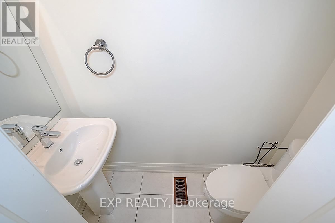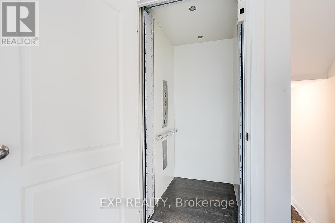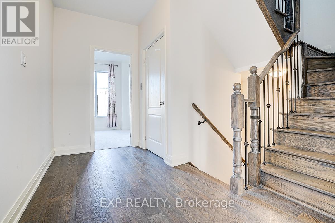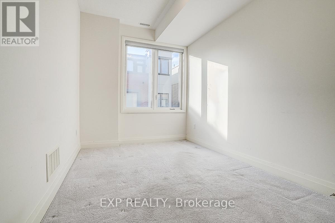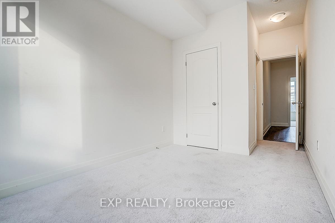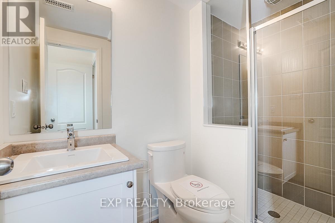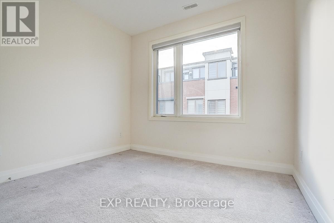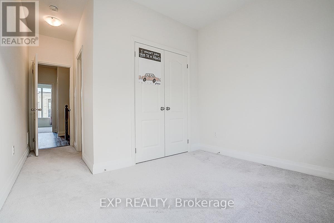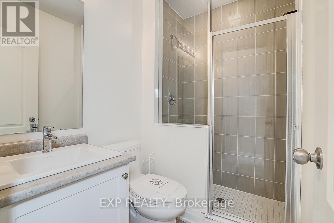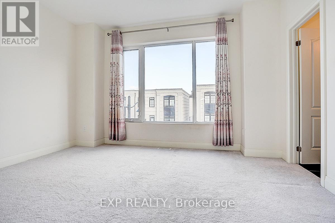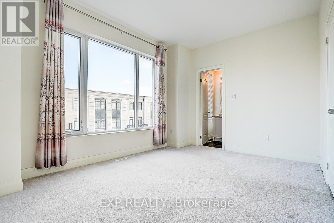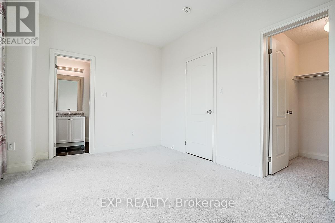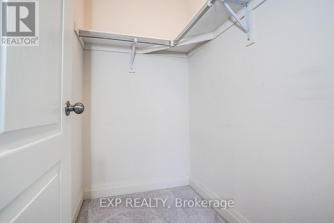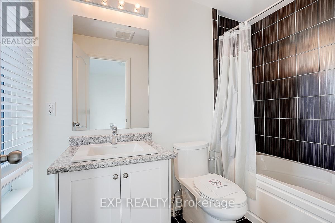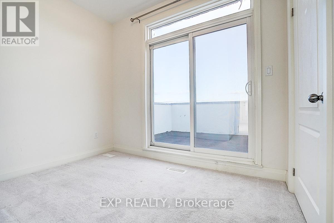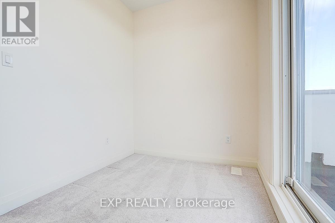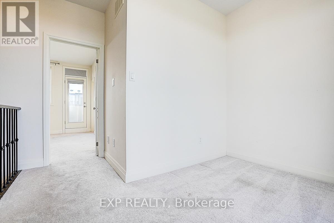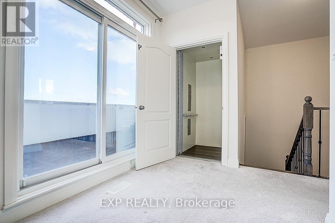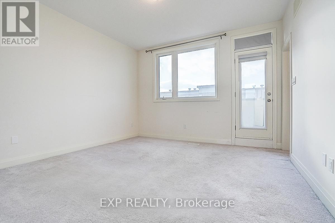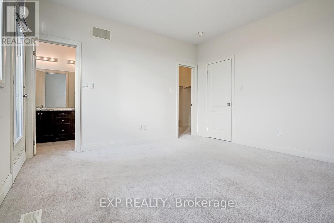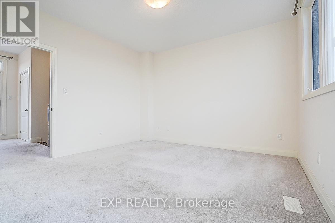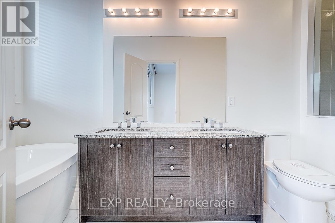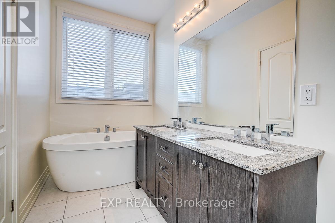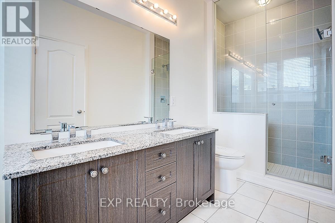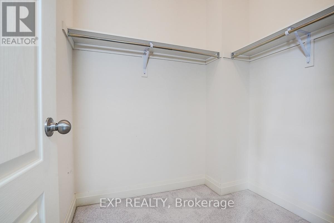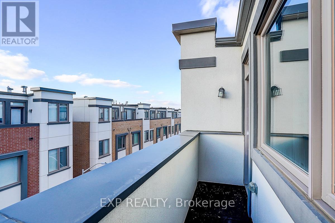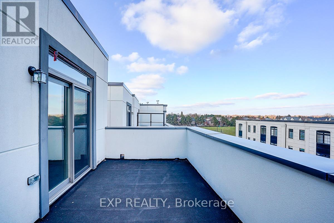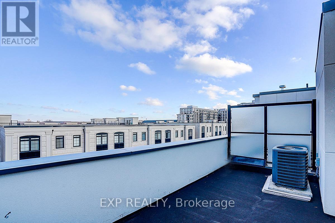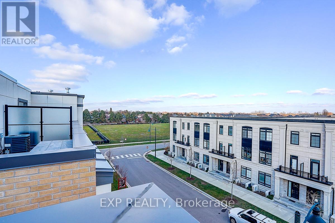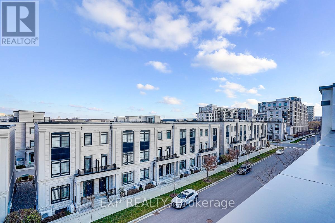84 William Saville Street Markham, Ontario L3R 9S3
$1,429,000Maintenance, Parcel of Tied Land
$107.97 Monthly
Maintenance, Parcel of Tied Land
$107.97 MonthlyLuxury "Crystal Garden" Freehold End-Unit Townhouse Approx. 2,500 Sq.Ft. Featuring a rare private elevator, double car garage, and 4 bedrooms each with its own full ensuite. Bright, spacious layout with 9' ceilings on main, upper & top levels, oversized windows, and upgraded granite tiles & hardwood flooring. Stylish S/S appliances, modern finishes, and pot lights throughout. Enjoy a huge rooftop terrace perfect for outdoor living. Located in the high-ranking Unionville High School zone and just minutes to shopping malls, YRT transit, Cineplex, and the future York University Markham campus. (id:50886)
Property Details
| MLS® Number | N12566550 |
| Property Type | Single Family |
| Community Name | Unionville |
| Amenities Near By | Public Transit |
| Equipment Type | Water Heater |
| Parking Space Total | 3 |
| Rental Equipment Type | Water Heater |
| View Type | View |
Building
| Bathroom Total | 5 |
| Bedrooms Above Ground | 4 |
| Bedrooms Below Ground | 1 |
| Bedrooms Total | 5 |
| Age | 0 To 5 Years |
| Basement Development | Finished |
| Basement Type | N/a (finished) |
| Construction Style Attachment | Attached |
| Cooling Type | Central Air Conditioning |
| Exterior Finish | Brick |
| Flooring Type | Hardwood, Carpeted |
| Half Bath Total | 1 |
| Heating Fuel | Natural Gas |
| Heating Type | Forced Air |
| Stories Total | 3 |
| Size Interior | 2,000 - 2,500 Ft2 |
| Type | Row / Townhouse |
| Utility Water | Municipal Water |
Parking
| Garage |
Land
| Acreage | No |
| Land Amenities | Public Transit |
| Sewer | Sanitary Sewer |
| Size Depth | 51 Ft ,10 In |
| Size Frontage | 22 Ft ,2 In |
| Size Irregular | 22.2 X 51.9 Ft |
| Size Total Text | 22.2 X 51.9 Ft |
Rooms
| Level | Type | Length | Width | Dimensions |
|---|---|---|---|---|
| Second Level | Bedroom 2 | 2.51 m | 3.74 m | 2.51 m x 3.74 m |
| Second Level | Bedroom 3 | 3.13 m | 2.77 m | 3.13 m x 2.77 m |
| Second Level | Bedroom 4 | 4.09 m | 3.15 m | 4.09 m x 3.15 m |
| Third Level | Primary Bedroom | 3.86 m | 3.99 m | 3.86 m x 3.99 m |
| Third Level | Sitting Room | 3.08 m | 2.16 m | 3.08 m x 2.16 m |
| Basement | Den | 3.38 m | 3.99 m | 3.38 m x 3.99 m |
| Main Level | Kitchen | 3.76 m | 2.64 m | 3.76 m x 2.64 m |
| Main Level | Dining Room | 4.47 m | 5.67 m | 4.47 m x 5.67 m |
| Main Level | Great Room | 5.51 m | 3.68 m | 5.51 m x 3.68 m |
https://www.realtor.ca/real-estate/29126321/84-william-saville-street-markham-unionville-unionville
Contact Us
Contact us for more information
Sarah Shao
Salesperson
(866) 530-7737

