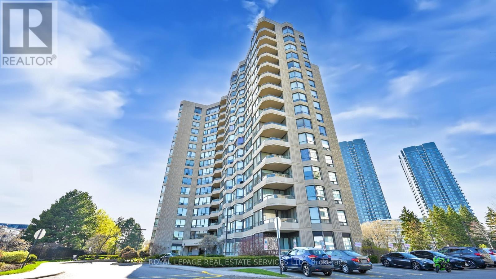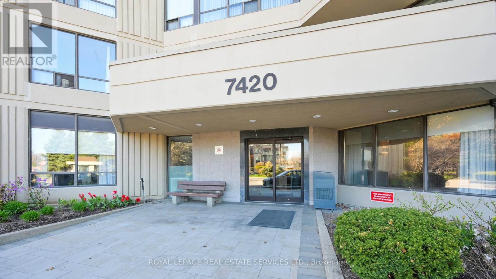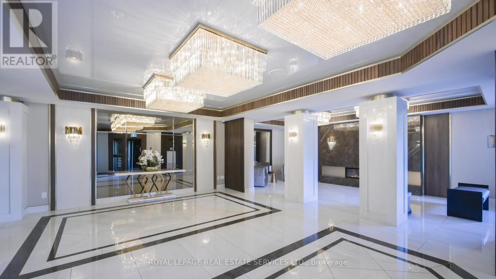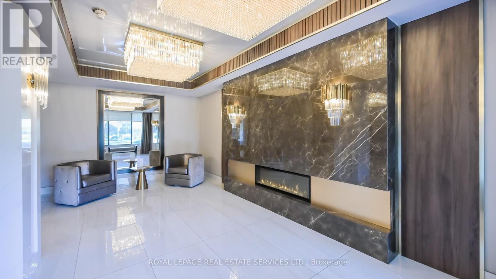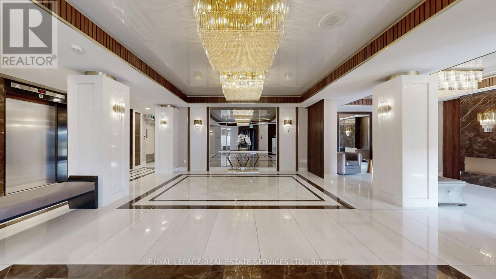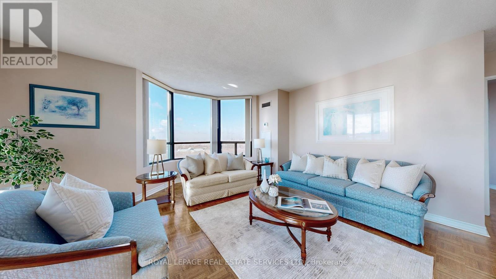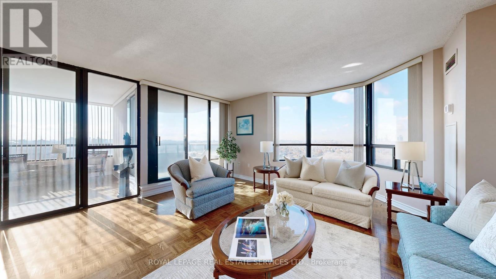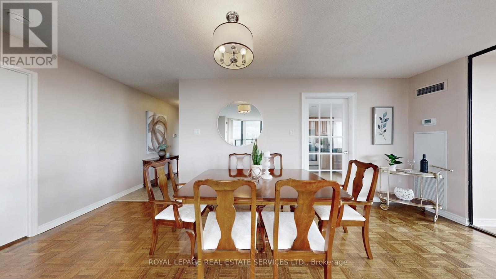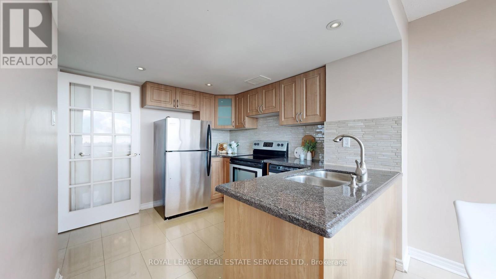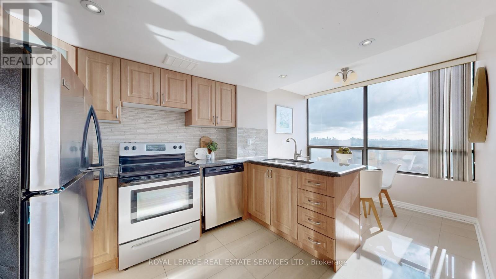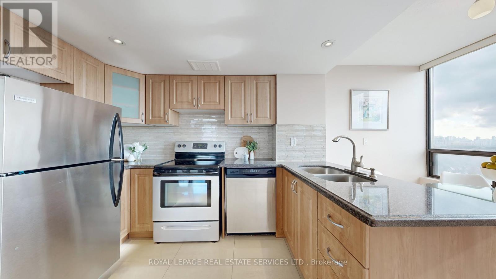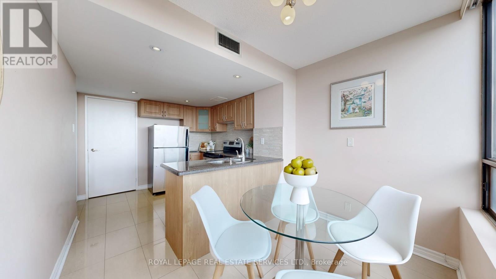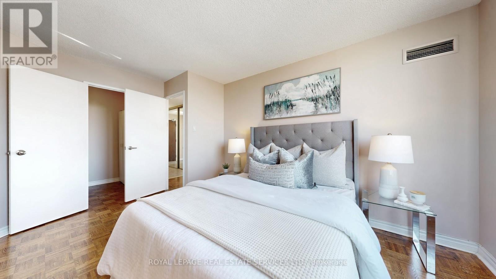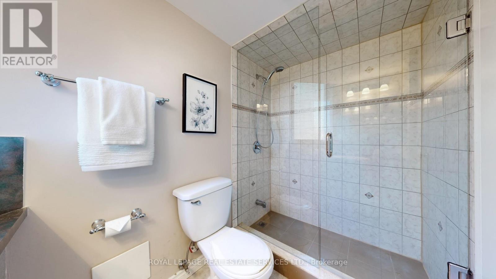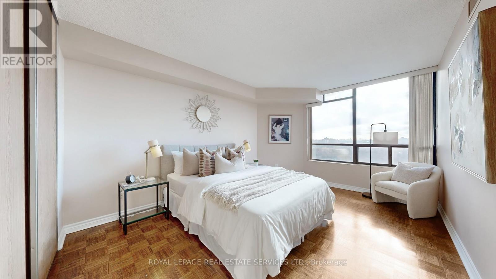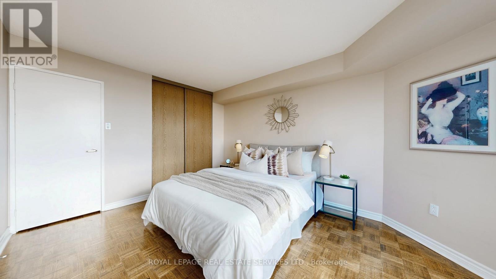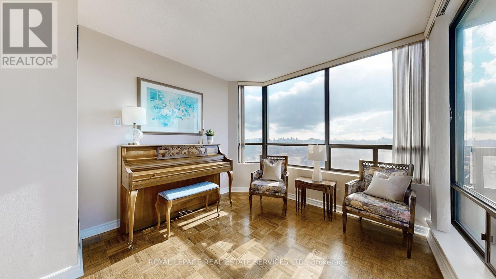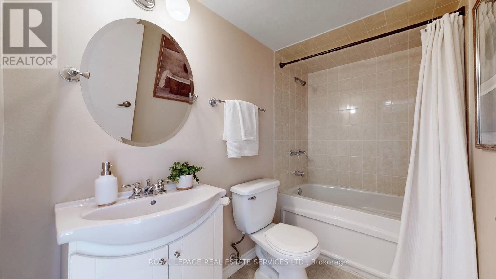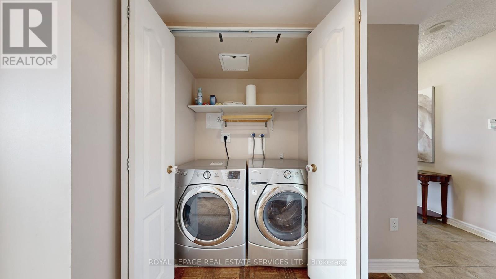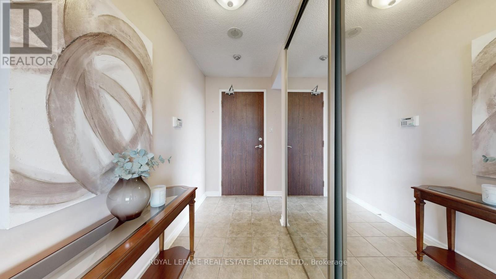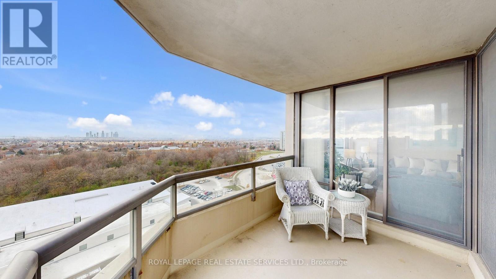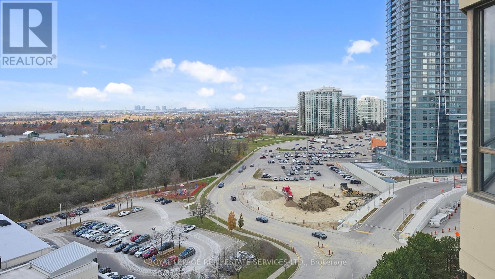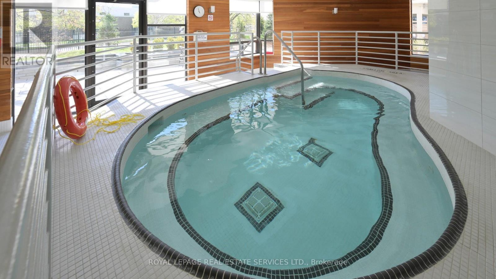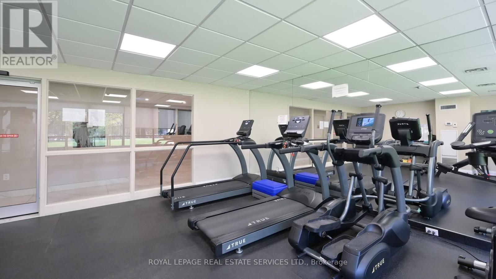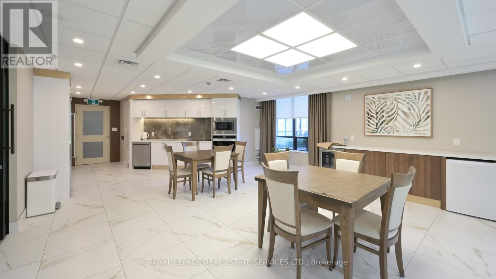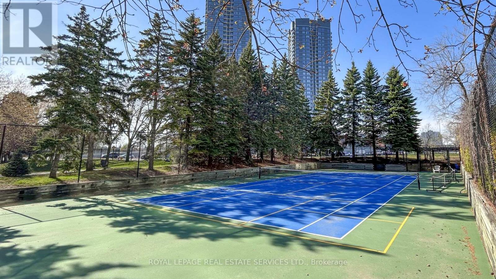1510 - 7420 Bathurst Street Vaughan, Ontario L4J 6X4
$689,900Maintenance, Heat, Electricity, Water, Cable TV, Common Area Maintenance, Insurance, Parking
$1,099.98 Monthly
Maintenance, Heat, Electricity, Water, Cable TV, Common Area Maintenance, Insurance, Parking
$1,099.98 MonthlyThe Condominium That You Have Been Waiting For! Beautiful & Spacious Condominium In The Promenade Towers, Spectacular Southern View, Corner Unit, 1320 Sq Ft As Per MPAC , Combined Living And Dining Room, Solarium, 2 Bathrooms, Large Updated Eat In Kitchen With Granite Countertops & Backsplash, Large Laundry Room with Side by Side Washer & Dryer, Split Bedrooms, Balcony & Locker, Lots Of Storage & Closet Space, No broadloom, Hallways currently being renovated, Great Amenities with Outdoor Pool, Steps To Transportation, The Promenade Mall, Schools, Restaurants, Library, & Places Of Worship, Easy Access To 407 Highway, Shows Well! (id:50886)
Property Details
| MLS® Number | N12565960 |
| Property Type | Single Family |
| Community Name | Brownridge |
| Amenities Near By | Hospital, Park, Place Of Worship, Public Transit, Schools |
| Community Features | Pets Not Allowed |
| Features | Balcony, In Suite Laundry |
| Parking Space Total | 1 |
| Pool Type | Outdoor Pool |
| Structure | Squash & Raquet Court |
Building
| Bathroom Total | 2 |
| Bedrooms Above Ground | 2 |
| Bedrooms Below Ground | 1 |
| Bedrooms Total | 3 |
| Amenities | Exercise Centre, Party Room, Sauna, Storage - Locker |
| Appliances | Dishwasher, Dryer, Stove, Washer, Window Coverings, Refrigerator |
| Basement Type | None |
| Cooling Type | Central Air Conditioning |
| Exterior Finish | Brick |
| Heating Fuel | Natural Gas |
| Heating Type | Forced Air |
| Size Interior | 1,200 - 1,399 Ft2 |
| Type | Apartment |
Parking
| Underground | |
| Garage |
Land
| Acreage | No |
| Land Amenities | Hospital, Park, Place Of Worship, Public Transit, Schools |
Rooms
| Level | Type | Length | Width | Dimensions |
|---|---|---|---|---|
| Flat | Living Room | 6.43 m | 4.93 m | 6.43 m x 4.93 m |
| Flat | Dining Room | Measurements not available | ||
| Flat | Kitchen | 5.03 m | 2.84 m | 5.03 m x 2.84 m |
| Flat | Solarium | 3.43 m | 3.07 m | 3.43 m x 3.07 m |
| Flat | Primary Bedroom | 4.57 m | 4.7 m | 4.57 m x 4.7 m |
| Flat | Bedroom 2 | 4.57 m | 3.4 m | 4.57 m x 3.4 m |
https://www.realtor.ca/real-estate/29125797/1510-7420-bathurst-street-vaughan-brownridge-brownridge
Contact Us
Contact us for more information
Sheila Gerlock
Salesperson
4025 Yonge Street Suite 103
Toronto, Ontario M2P 2E3
(416) 487-4311
(416) 487-3699
Matt Gerlock
Salesperson
www.gerlockrealestate.com/
4025 Yonge Street Suite 103
Toronto, Ontario M2P 2E3
(416) 487-4311
(416) 487-3699
Leslie Tokayer
Broker
www.leslietokayer.com/
www.facebook.com/gerlockrealestate/
@leslietokayer/
4025 Yonge Street Suite 103
Toronto, Ontario M2P 2E3
(416) 487-4311
(416) 487-3699

