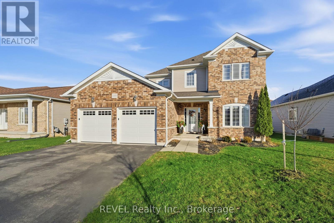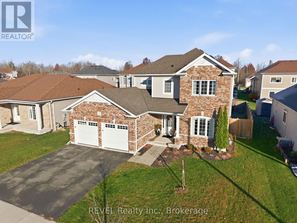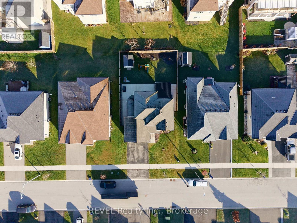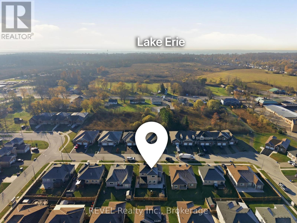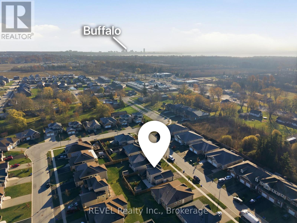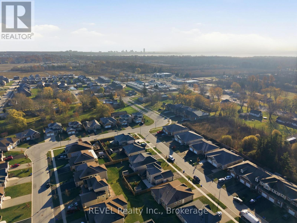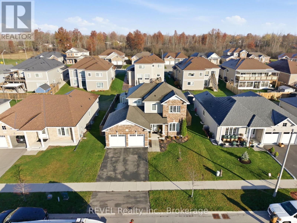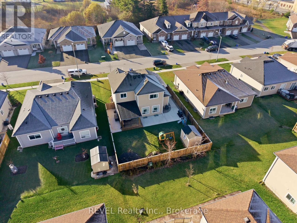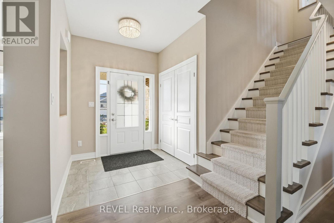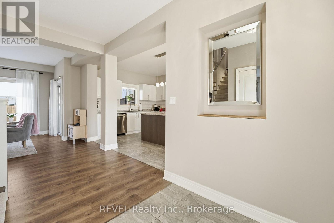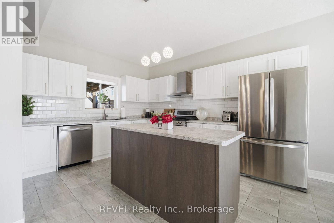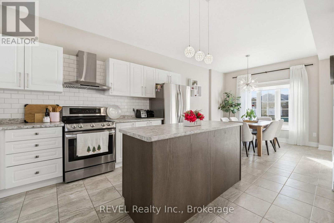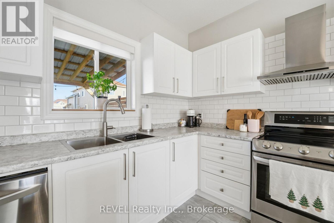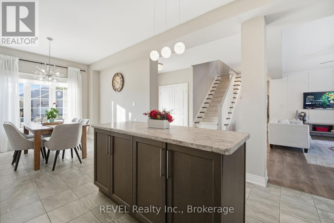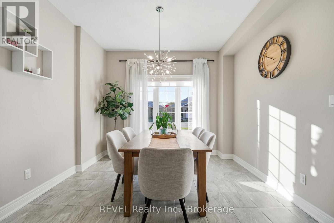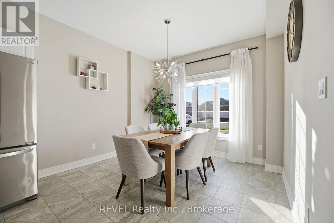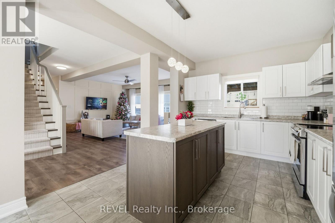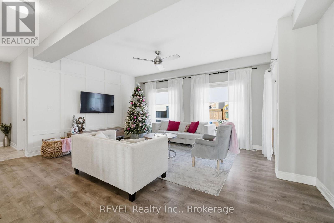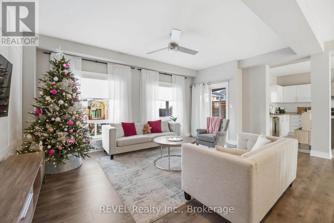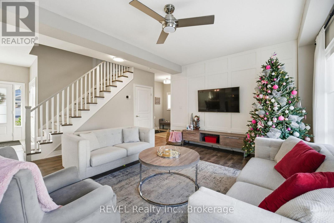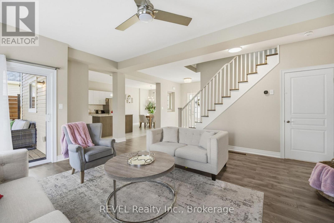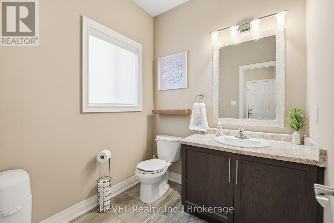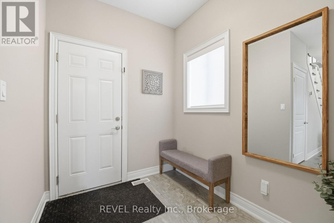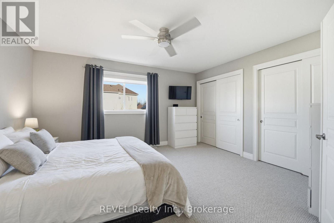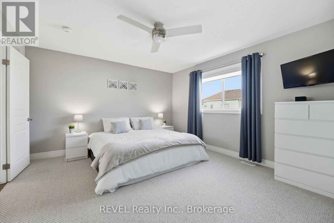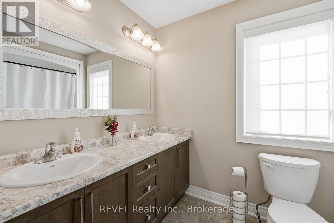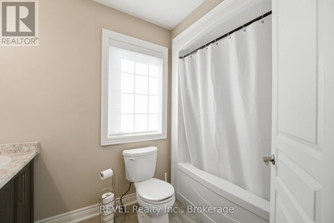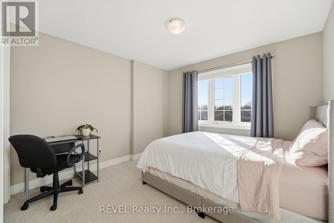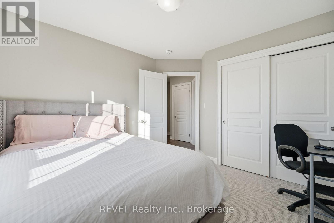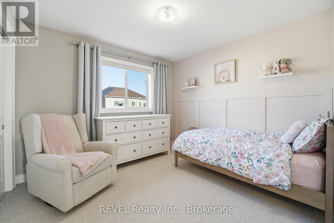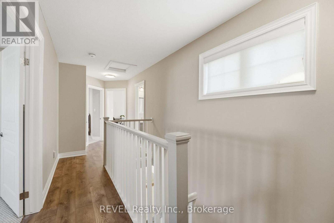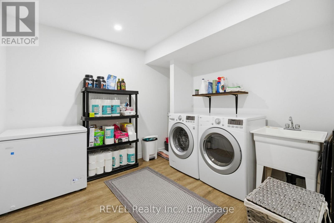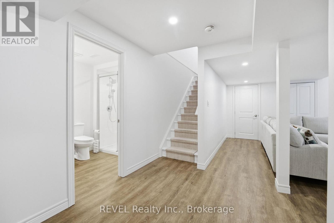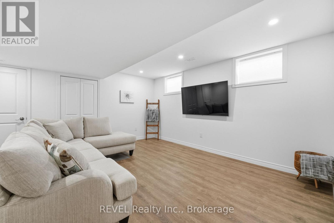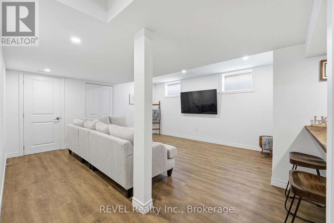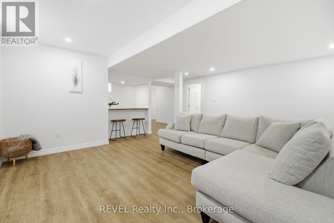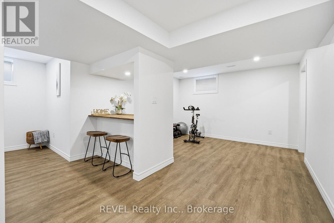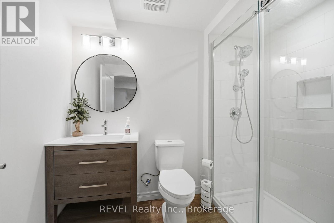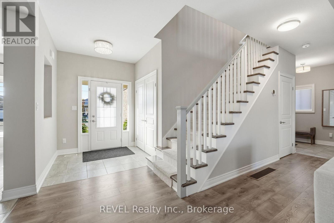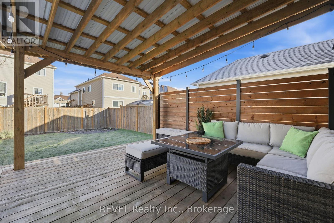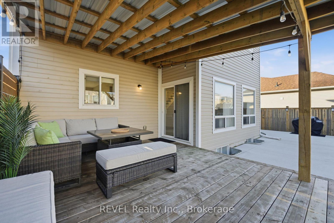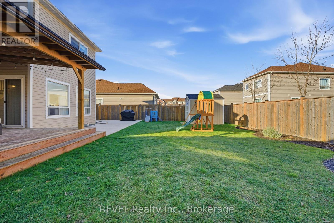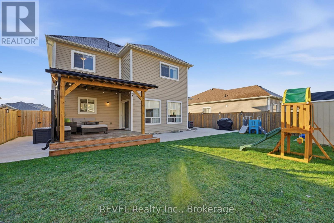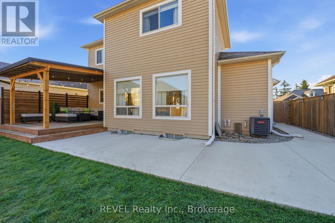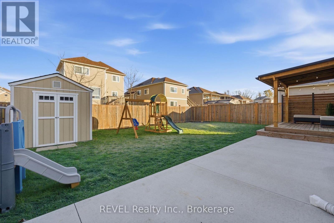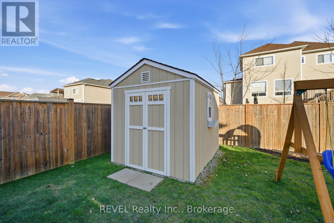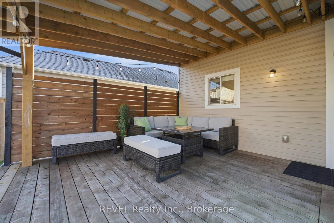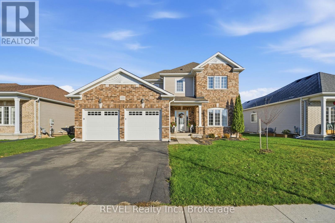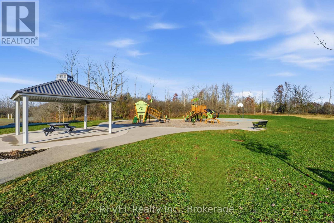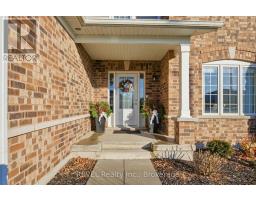1058 Meadowood Street Fort Erie, Ontario L2A 0B9
$789,900
Welcome to 1058 Meadowood St, located in a quiet subdivision. A well kept very clean 2 storey home with aprox 2600 sqft of finished living area, Main floor 9ft ceilings, 2 car attached garage with inside entry. Over the last couple years there have been some upgrades here are a few, such as Basement finished including 3 pc bath, and Laundry room, custom blinds, upgraded light fixtures, outside covered deck with concrete patio and walk way to front of house, Custom made shed , fully fenced yard. The neighborhood is 8 years old with a park . Home consist of 3 bedrooms 2.5 bathrooms, kitchen with backsplash and Island, living rm kitchen, and dining rm are open concept. patio door leads out to covered deck for entertaining no matter what the weather. Just a few min to Buffalo, and 20 min to Niagara Falls. Close to schools Easy, to show, you wont be disappointed. (id:50886)
Property Details
| MLS® Number | X12565932 |
| Property Type | Single Family |
| Community Name | 334 - Crescent Park |
| Amenities Near By | Golf Nearby |
| Equipment Type | Water Heater |
| Features | Flat Site, Lighting |
| Parking Space Total | 4 |
| Rental Equipment Type | Water Heater |
| Structure | Deck, Patio(s), Shed |
Building
| Bathroom Total | 3 |
| Bedrooms Above Ground | 3 |
| Bedrooms Total | 3 |
| Age | 6 To 15 Years |
| Appliances | Garage Door Opener Remote(s), Blinds, Dishwasher, Dryer, Garage Door Opener, Hood Fan, Stove, Washer, Refrigerator |
| Basement Development | Finished |
| Basement Type | N/a (finished) |
| Construction Style Attachment | Detached |
| Cooling Type | Central Air Conditioning, Air Exchanger |
| Exterior Finish | Vinyl Siding, Brick |
| Foundation Type | Poured Concrete |
| Half Bath Total | 1 |
| Heating Fuel | Natural Gas |
| Heating Type | Forced Air |
| Stories Total | 2 |
| Size Interior | 1,500 - 2,000 Ft2 |
| Type | House |
| Utility Water | Municipal Water |
Parking
| Attached Garage | |
| Garage | |
| Inside Entry |
Land
| Acreage | No |
| Fence Type | Fully Fenced, Fenced Yard |
| Land Amenities | Golf Nearby |
| Landscape Features | Landscaped |
| Sewer | Sanitary Sewer |
| Size Depth | 102 Ft ,9 In |
| Size Frontage | 57 Ft ,4 In |
| Size Irregular | 57.4 X 102.8 Ft |
| Size Total Text | 57.4 X 102.8 Ft |
| Zoning Description | R2(h) |
Rooms
| Level | Type | Length | Width | Dimensions |
|---|---|---|---|---|
| Second Level | Primary Bedroom | 4.45 m | 4.14 m | 4.45 m x 4.14 m |
| Second Level | Bedroom 2 | 3.5 m | 3.5 m | 3.5 m x 3.5 m |
| Second Level | Bedroom 3 | 3.048 m | 3.048 m | 3.048 m x 3.048 m |
| Basement | Recreational, Games Room | 8.68 m | 5.79 m | 8.68 m x 5.79 m |
| Basement | Laundry Room | 2.74 m | 2.95 m | 2.74 m x 2.95 m |
| Main Level | Living Room | 5.6 m | 5.12 m | 5.6 m x 5.12 m |
| Main Level | Kitchen | 3.81 m | 4.41 m | 3.81 m x 4.41 m |
| Main Level | Dining Room | 3.2 m | 3.5 m | 3.2 m x 3.5 m |
| Main Level | Mud Room | 2.13 m | 2.37 m | 2.13 m x 2.37 m |
Utilities
| Cable | Available |
| Electricity | Installed |
| Sewer | Installed |
Contact Us
Contact us for more information
Neil Ellison
Salesperson
8685 Lundy's Lane, Unit 1
Niagara Falls, Ontario L2H 1H5
(905) 357-1700
(905) 357-1705
www.revelrealty.ca/

