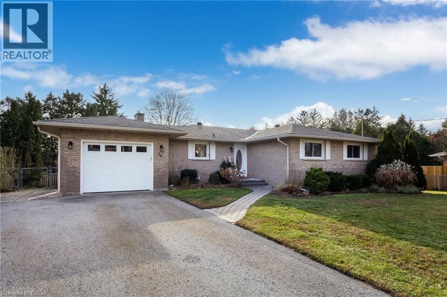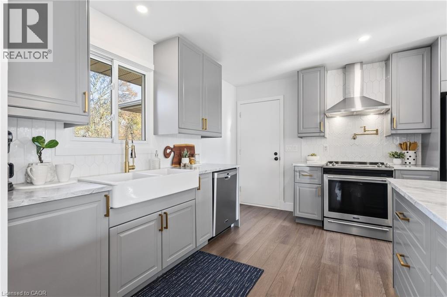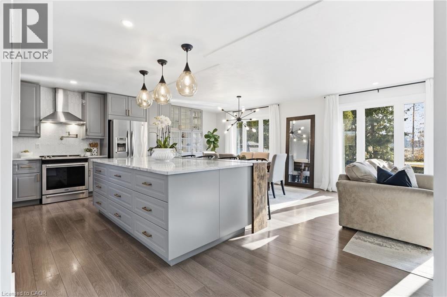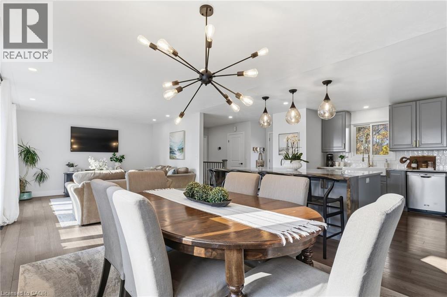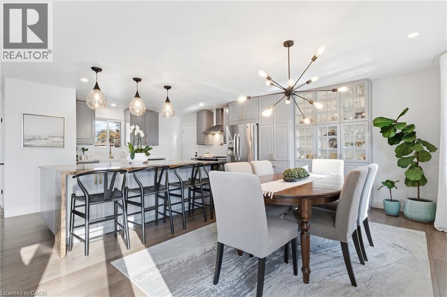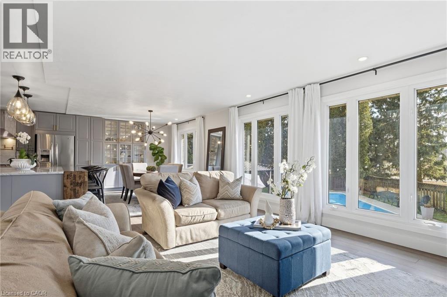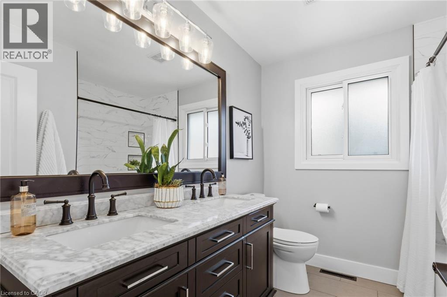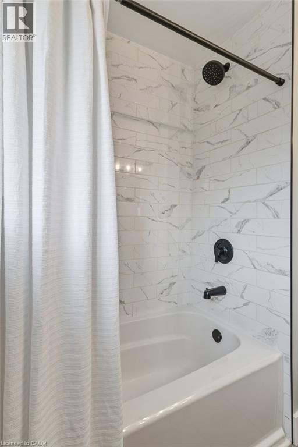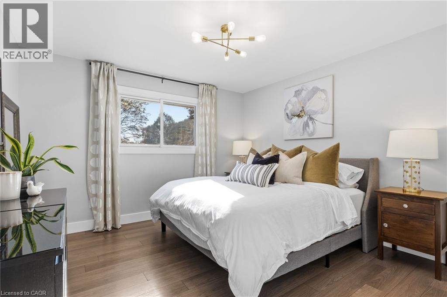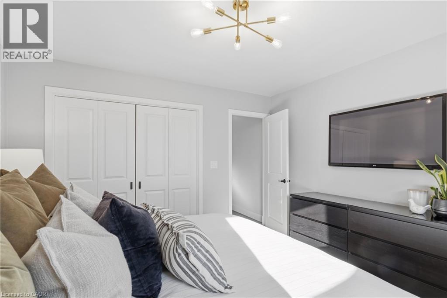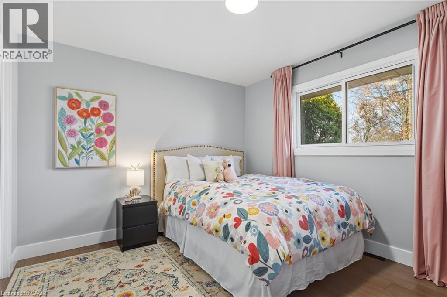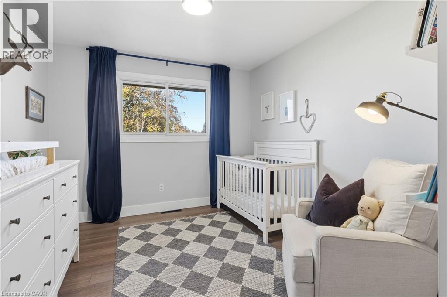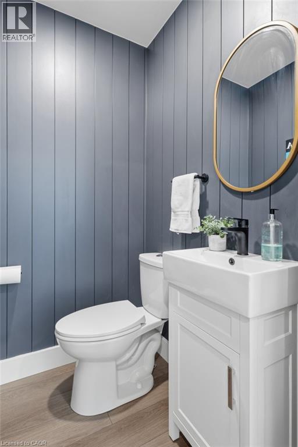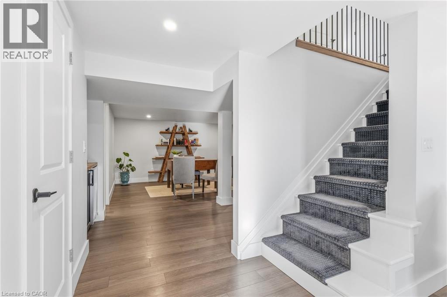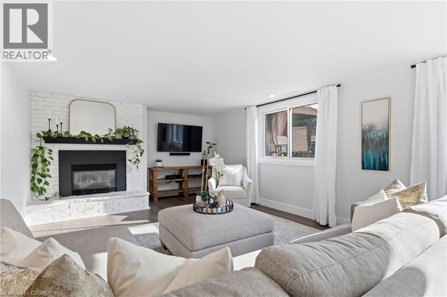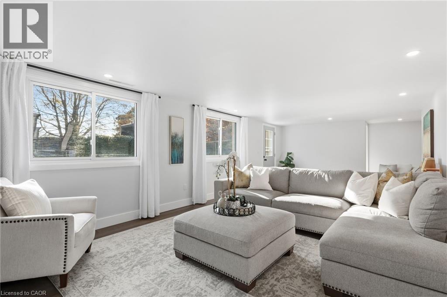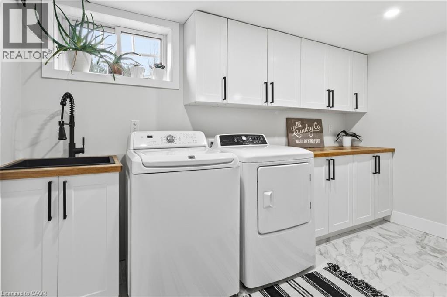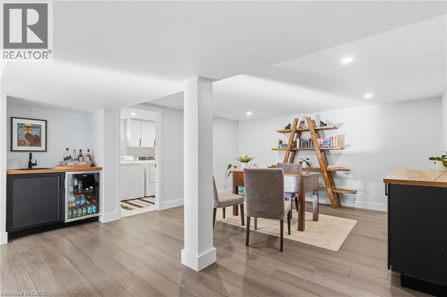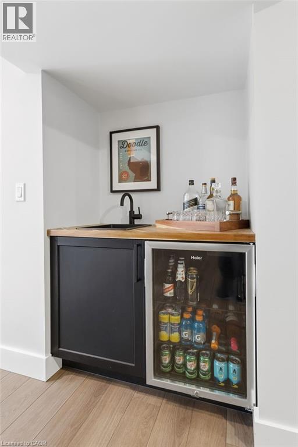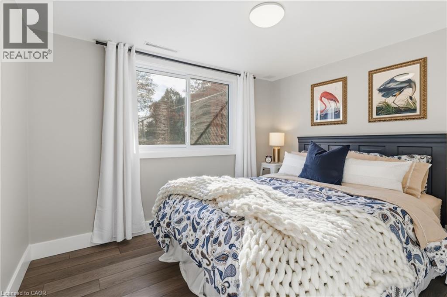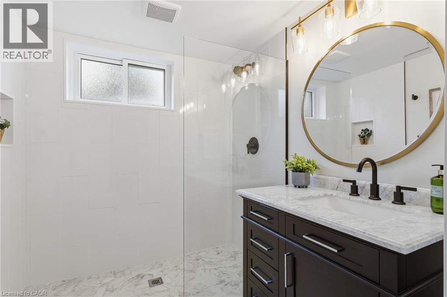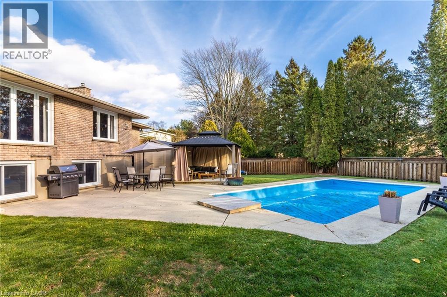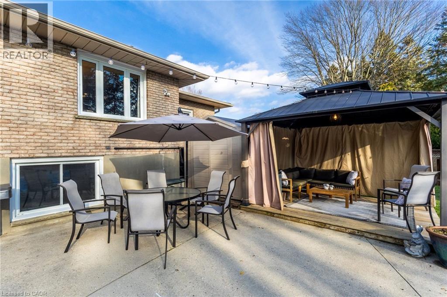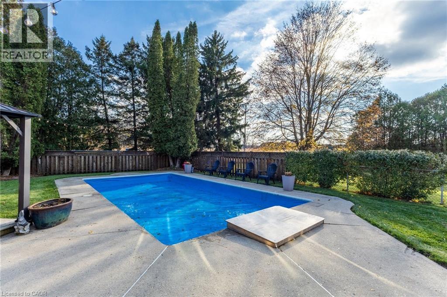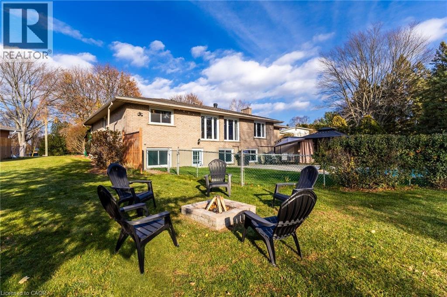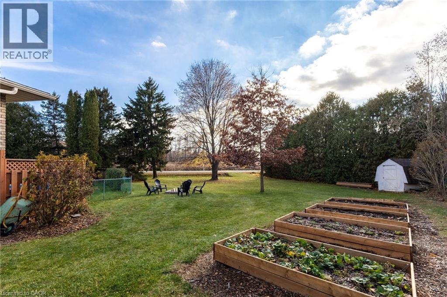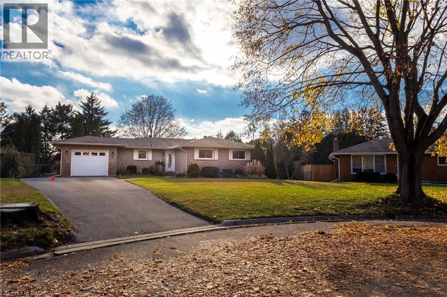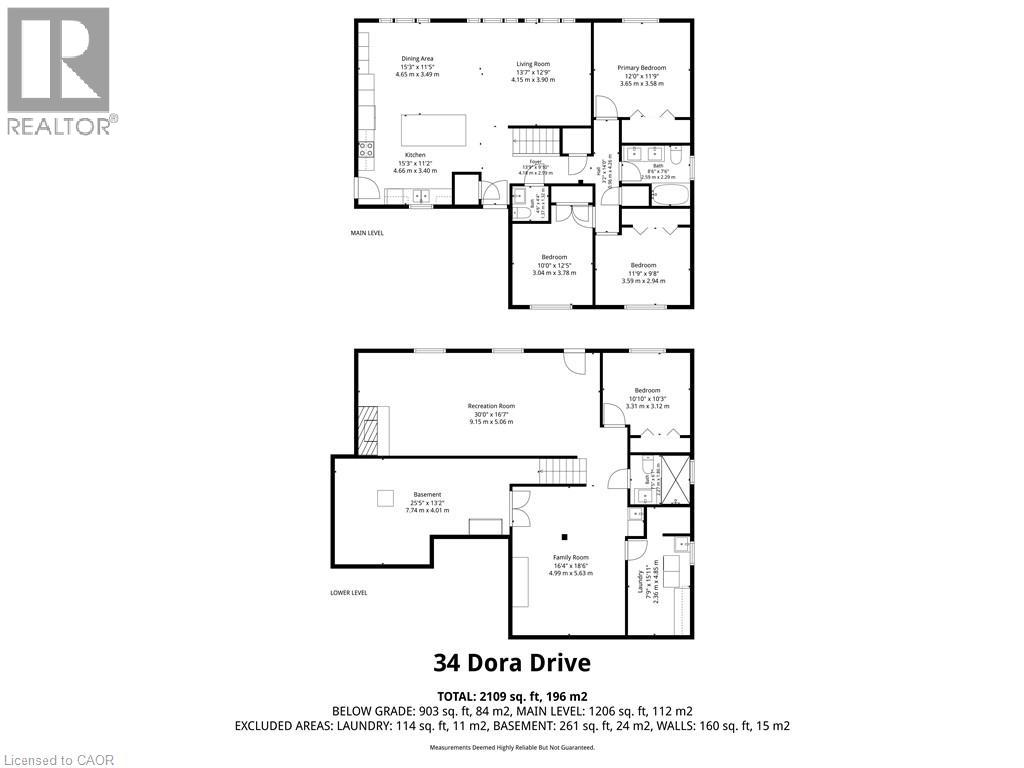34 Dora Drive Simcoe, Ontario N3Y 1X8
$775,000
Stunning Move-In Ready Family Home! Welcome to this beautifully updated, impeccably maintained 4-bed, 3-bath residence. The bright, contemporary kitchen flows seamlessly into a private backyard oasis with a sparkling in-ground pool and an expansive yard. The spacious lower level offers a guest bedroom (ideal as a home office), a chic rec room with a wet bar and a generous family room anchored by a cozy fireplace. Nestled on nearly half-an-acre in a serene, tree-lined enclave, this home delivers peaceful living without sacrificing convenience - schools, parks, shopping and highways are just minutes away. Recent high-end upgrades: -new furnace & A/C (2024) -new pool heater (2023) -thoughtful renovations throughout Truly move-in ready. Nothing to do but unpack & start making memories. Don't miss this rare opportunity. (id:50886)
Property Details
| MLS® Number | 40788845 |
| Property Type | Single Family |
| Amenities Near By | Hospital |
| Equipment Type | None |
| Features | Wet Bar, Paved Driveway |
| Parking Space Total | 5 |
| Pool Type | Inground Pool |
| Rental Equipment Type | None |
Building
| Bathroom Total | 3 |
| Bedrooms Above Ground | 3 |
| Bedrooms Below Ground | 1 |
| Bedrooms Total | 4 |
| Appliances | Dishwasher, Dryer, Refrigerator, Stove, Wet Bar, Washer |
| Architectural Style | Bungalow |
| Basement Development | Finished |
| Basement Type | Full (finished) |
| Constructed Date | 1968 |
| Construction Style Attachment | Detached |
| Cooling Type | Central Air Conditioning |
| Exterior Finish | Brick |
| Foundation Type | Block |
| Half Bath Total | 1 |
| Heating Fuel | Natural Gas |
| Heating Type | Forced Air |
| Stories Total | 1 |
| Size Interior | 1,431 Ft2 |
| Type | House |
| Utility Water | Municipal Water |
Parking
| Attached Garage |
Land
| Acreage | No |
| Land Amenities | Hospital |
| Sewer | Municipal Sewage System |
| Size Frontage | 68 Ft |
| Size Irregular | 0.421 |
| Size Total | 0.421 Ac|under 1/2 Acre |
| Size Total Text | 0.421 Ac|under 1/2 Acre |
| Zoning Description | R1-a |
Rooms
| Level | Type | Length | Width | Dimensions |
|---|---|---|---|---|
| Lower Level | Family Room | 31'1'' x 12'11'' | ||
| Lower Level | Utility Room | 20'4'' x 10'0'' | ||
| Lower Level | Laundry Room | 12'1'' x 6'11'' | ||
| Lower Level | Recreation Room | 18'8'' x 14'4'' | ||
| Lower Level | 3pc Bathroom | 6'10'' x 6'3'' | ||
| Lower Level | Bedroom | 10'5'' x 9'11'' | ||
| Main Level | 4pc Bathroom | 8'7'' x 7'7'' | ||
| Main Level | Bedroom | 13'1'' x 10'0'' | ||
| Main Level | Bedroom | 12'1'' x 10'8'' | ||
| Main Level | Primary Bedroom | 12'2'' x 12'1'' | ||
| Main Level | 2pc Bathroom | 4'3'' x 4'0'' | ||
| Main Level | Living Room | 15'6'' x 13'2'' | ||
| Main Level | Dining Room | 14'2'' x 10'6'' | ||
| Main Level | Kitchen | 15'6'' x 12'5'' |
https://www.realtor.ca/real-estate/29125556/34-dora-drive-simcoe
Contact Us
Contact us for more information
Alan Dean
Salesperson
41 Kent St North
Simcoe, Ontario N3Y 3S1
(226) 777-7067
www.homesbyheritage.ca/

