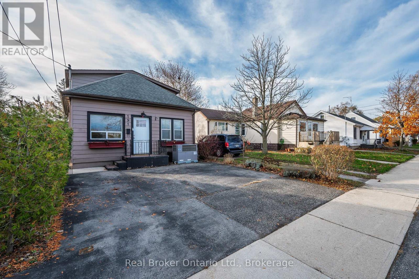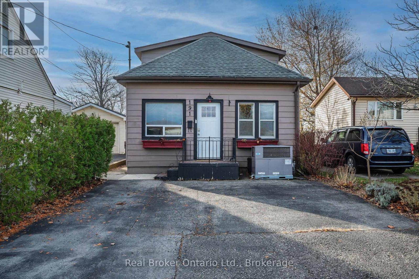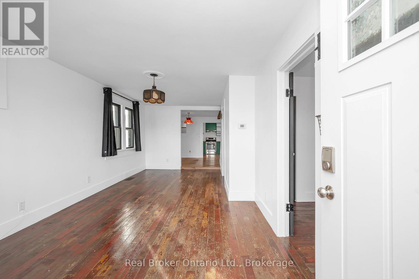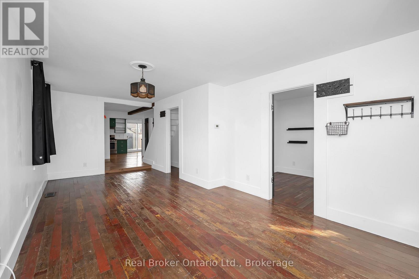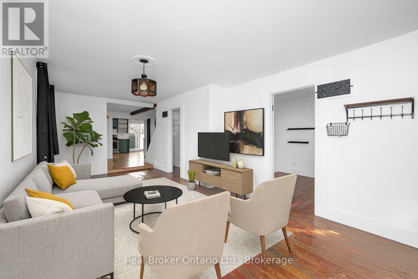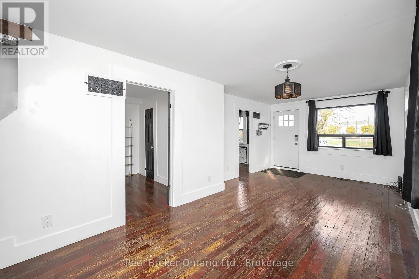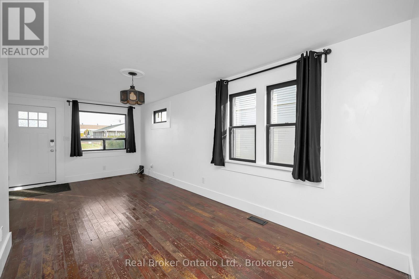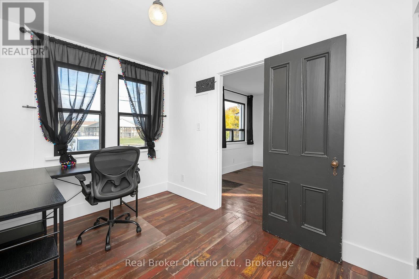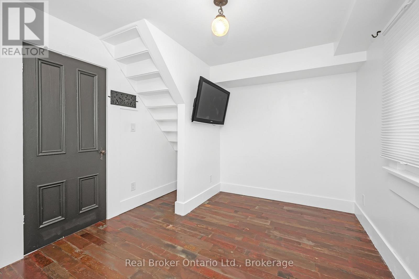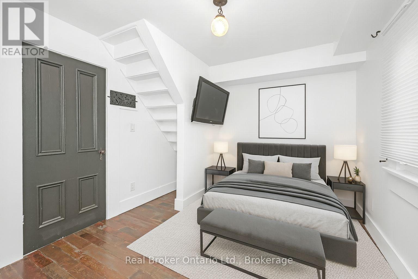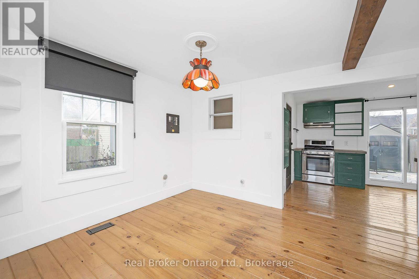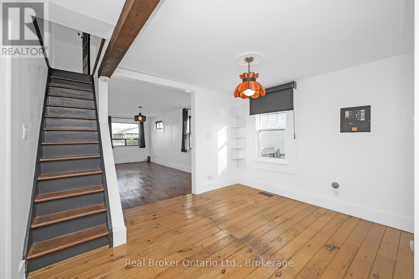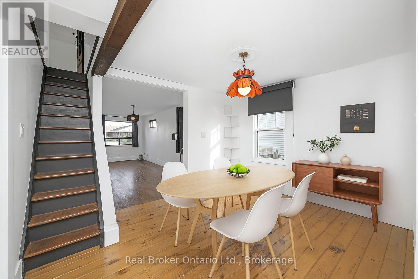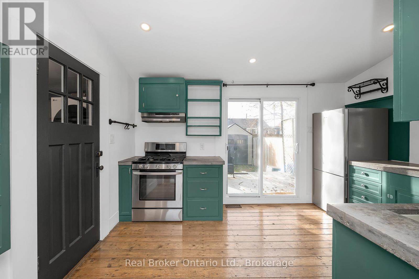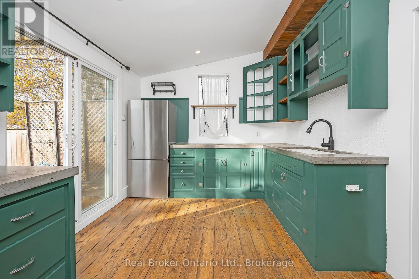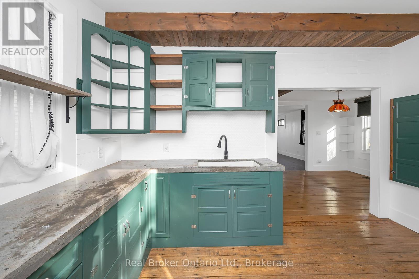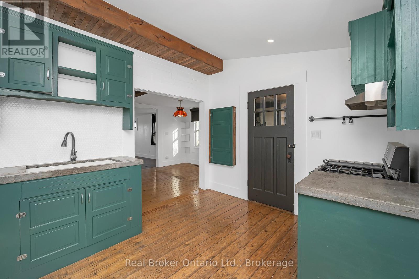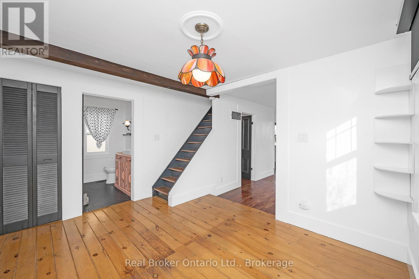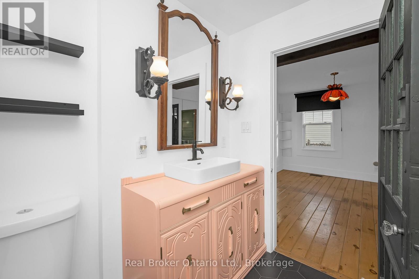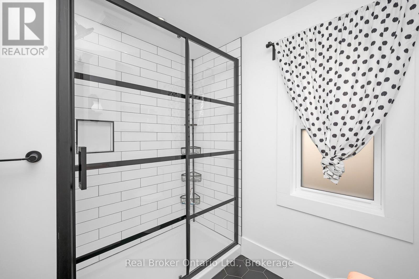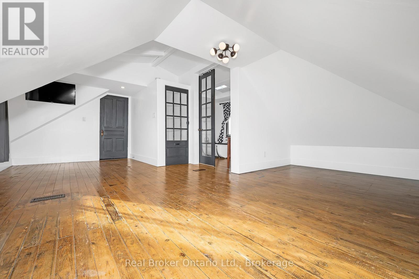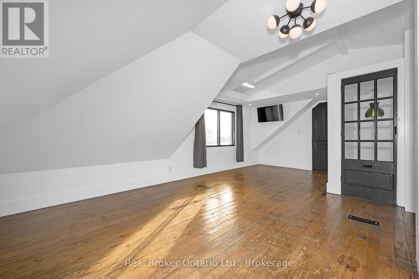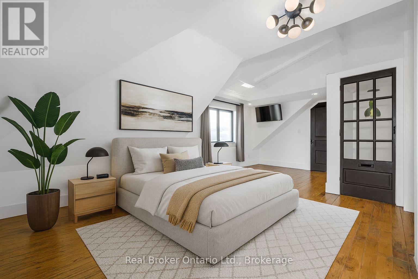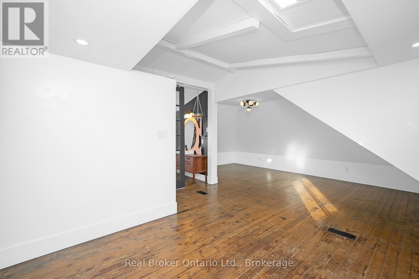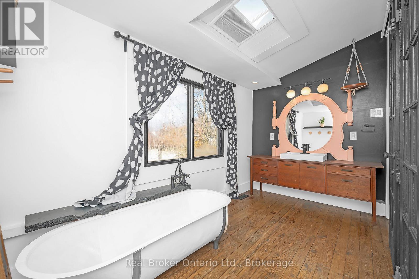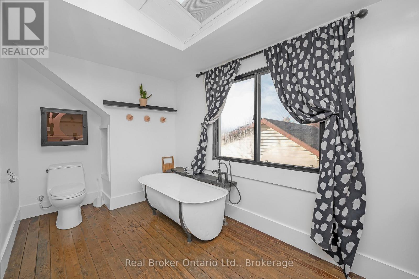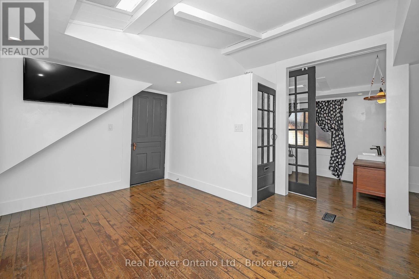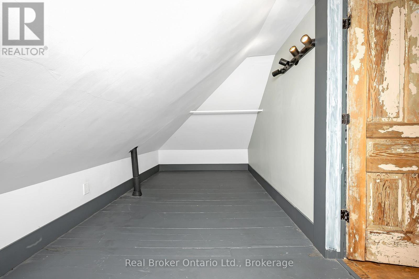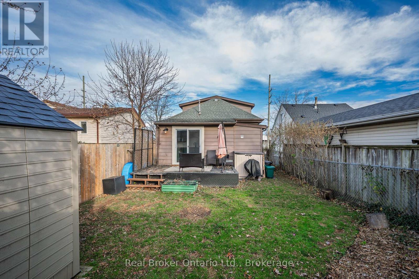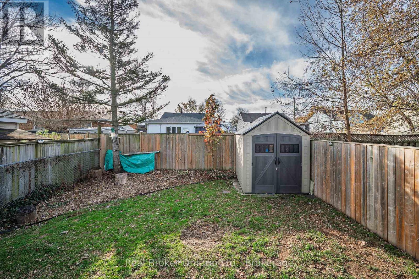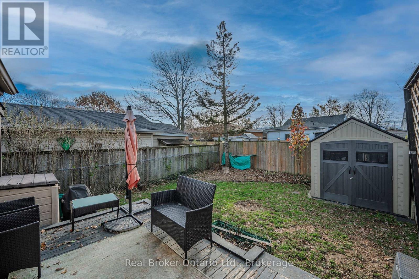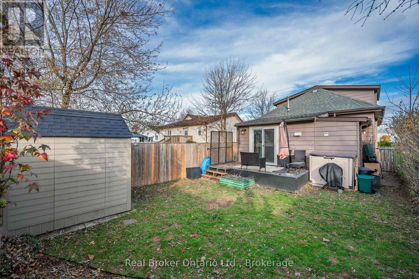191 Gilmore Road Fort Erie, Ontario L2A 2M2
$495,000
Charming 3-bed, 2-bath detached home in central Fort Erie UNDER $500K! Well updated while preserving lots of character throughout-could be great as a starter home or rental or small family looking for affordable housing. The inviting main level features a cozy kitchen, convenient main-floor laundry, and comfortable living spaces, while the entire upper level serves as a private primary retreat with a well-appointed 3-piece ensuite and a spacious walk-in closet. Outside, enjoy the fenced yard ideal for pets or entertaining or relaxing, along with two dedicated parking spots out front. NOTEABLE UPDATES: Furnace/AC Combo w warranty (2021), Roof (Approx. 2019), LG Washer/Dryer (2022) (id:50886)
Property Details
| MLS® Number | X12565728 |
| Property Type | Single Family |
| Community Name | 332 - Central |
| Equipment Type | None |
| Features | Carpet Free |
| Parking Space Total | 2 |
| Rental Equipment Type | None |
| Structure | Shed |
Building
| Bathroom Total | 2 |
| Bedrooms Above Ground | 3 |
| Bedrooms Total | 3 |
| Appliances | Water Heater, All, Window Coverings |
| Basement Type | None |
| Construction Style Attachment | Detached |
| Cooling Type | Central Air Conditioning |
| Exterior Finish | Aluminum Siding |
| Foundation Type | Block |
| Heating Fuel | Natural Gas |
| Heating Type | Forced Air |
| Stories Total | 2 |
| Size Interior | 1,100 - 1,500 Ft2 |
| Type | House |
| Utility Water | Municipal Water |
Parking
| No Garage |
Land
| Acreage | No |
| Sewer | Sanitary Sewer |
| Size Depth | 100 Ft |
| Size Frontage | 25 Ft |
| Size Irregular | 25 X 100 Ft |
| Size Total Text | 25 X 100 Ft |
| Zoning Description | R3 |
Rooms
| Level | Type | Length | Width | Dimensions |
|---|---|---|---|---|
| Second Level | Primary Bedroom | 5.87 m | 7.12 m | 5.87 m x 7.12 m |
| Second Level | Bathroom | 2.06 m | 3.9 m | 2.06 m x 3.9 m |
| Main Level | Bathroom | 2.14 m | 2.37 m | 2.14 m x 2.37 m |
| Main Level | Bedroom 2 | 2.9 m | 3.16 m | 2.9 m x 3.16 m |
| Main Level | Bedroom 3 | 2.44 m | 3.18 m | 2.44 m x 3.18 m |
| Main Level | Dining Room | 3.65 m | 3.04 m | 3.65 m x 3.04 m |
| Main Level | Kitchen | 4.04 m | 3 m | 4.04 m x 3 m |
| Main Level | Laundry Room | 1.35 m | 3.03 m | 1.35 m x 3.03 m |
| Main Level | Living Room | 3.35 m | 6.54 m | 3.35 m x 6.54 m |
https://www.realtor.ca/real-estate/29125523/191-gilmore-road-fort-erie-central-332-central
Contact Us
Contact us for more information
Jake Stern
Broker
www.linkedin.com/in/jakesternrealestate/
www.instagram.com/jakesternrealestate/
4145 North Service Rd - 2nd Floor
Burlington, Ontario L7L 4X6
(888) 311-1172
Scott Benson
Broker
4145 North Service Rd - 2nd Floor #c
Burlington, Ontario M5X 1E3
(888) 311-1172

