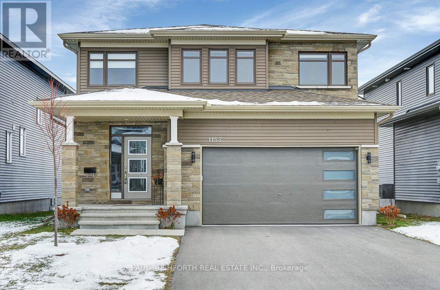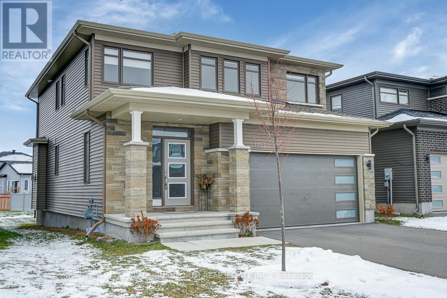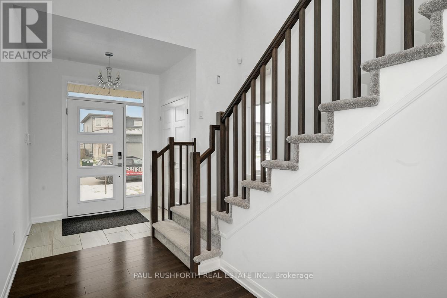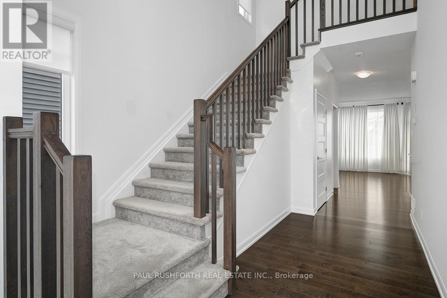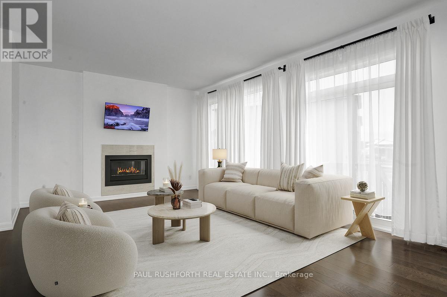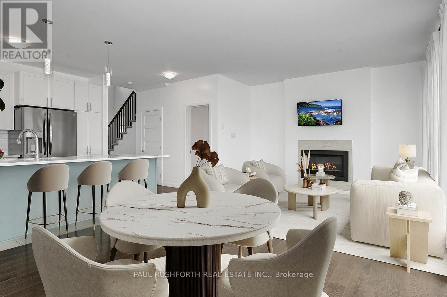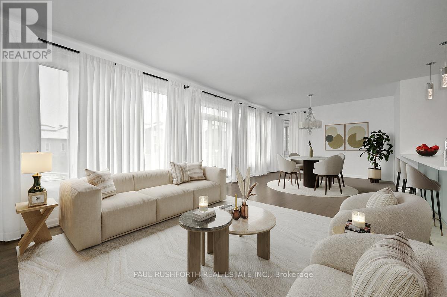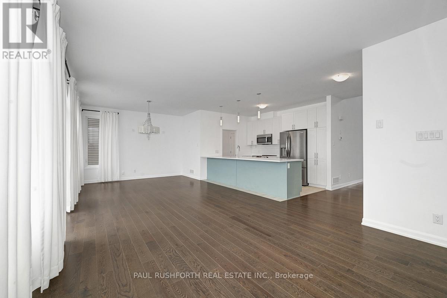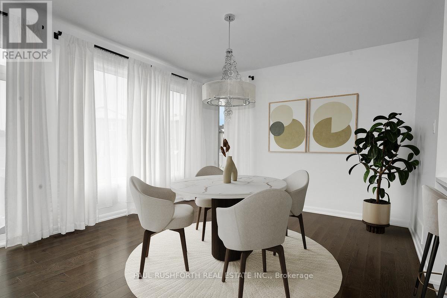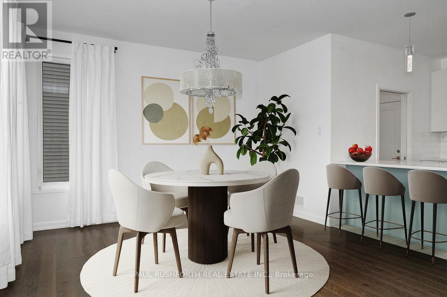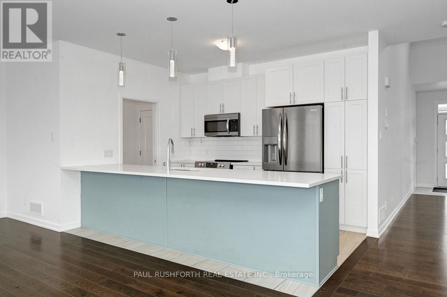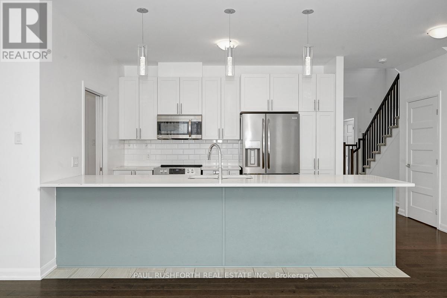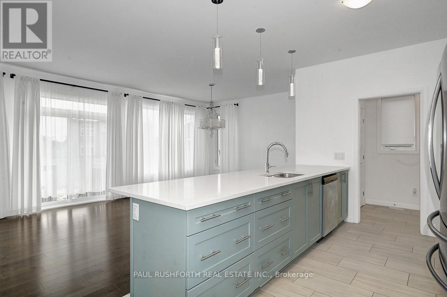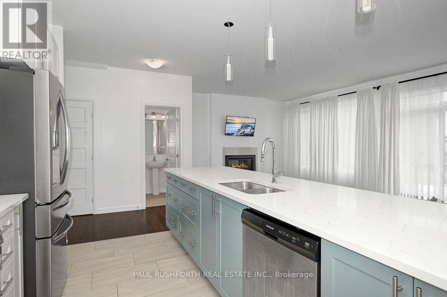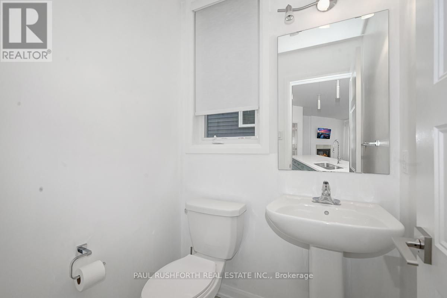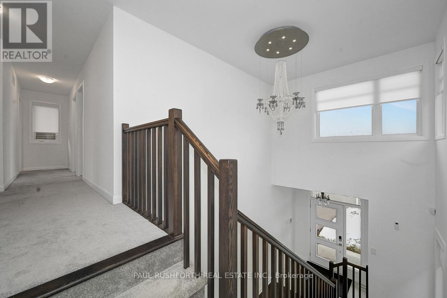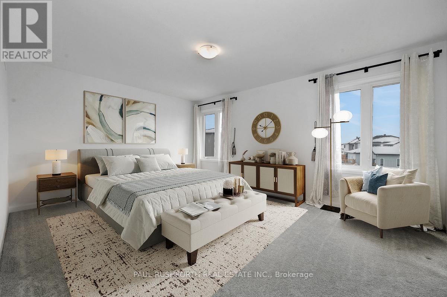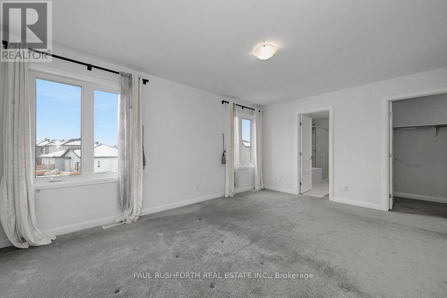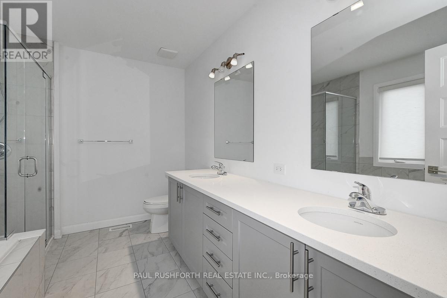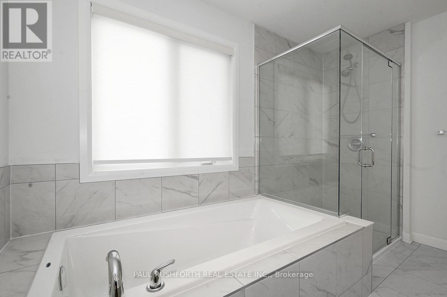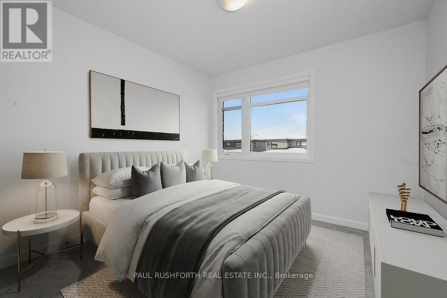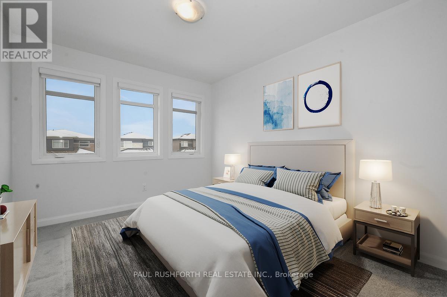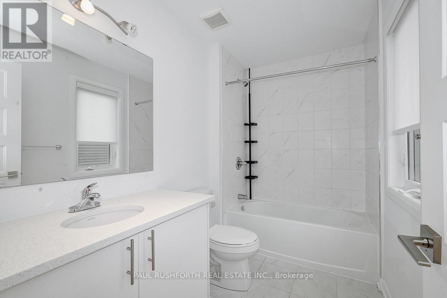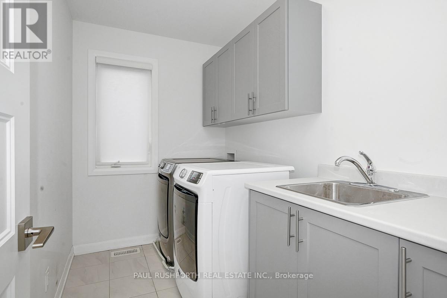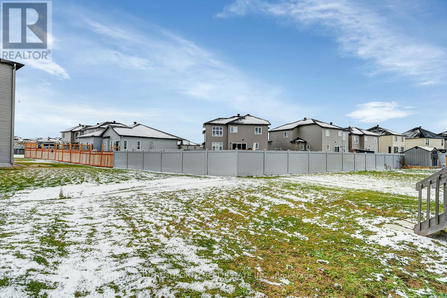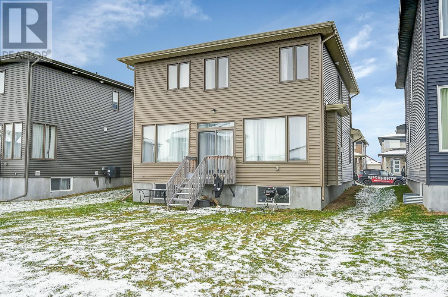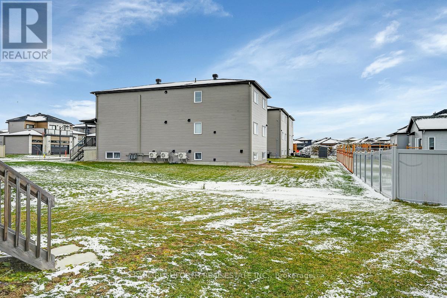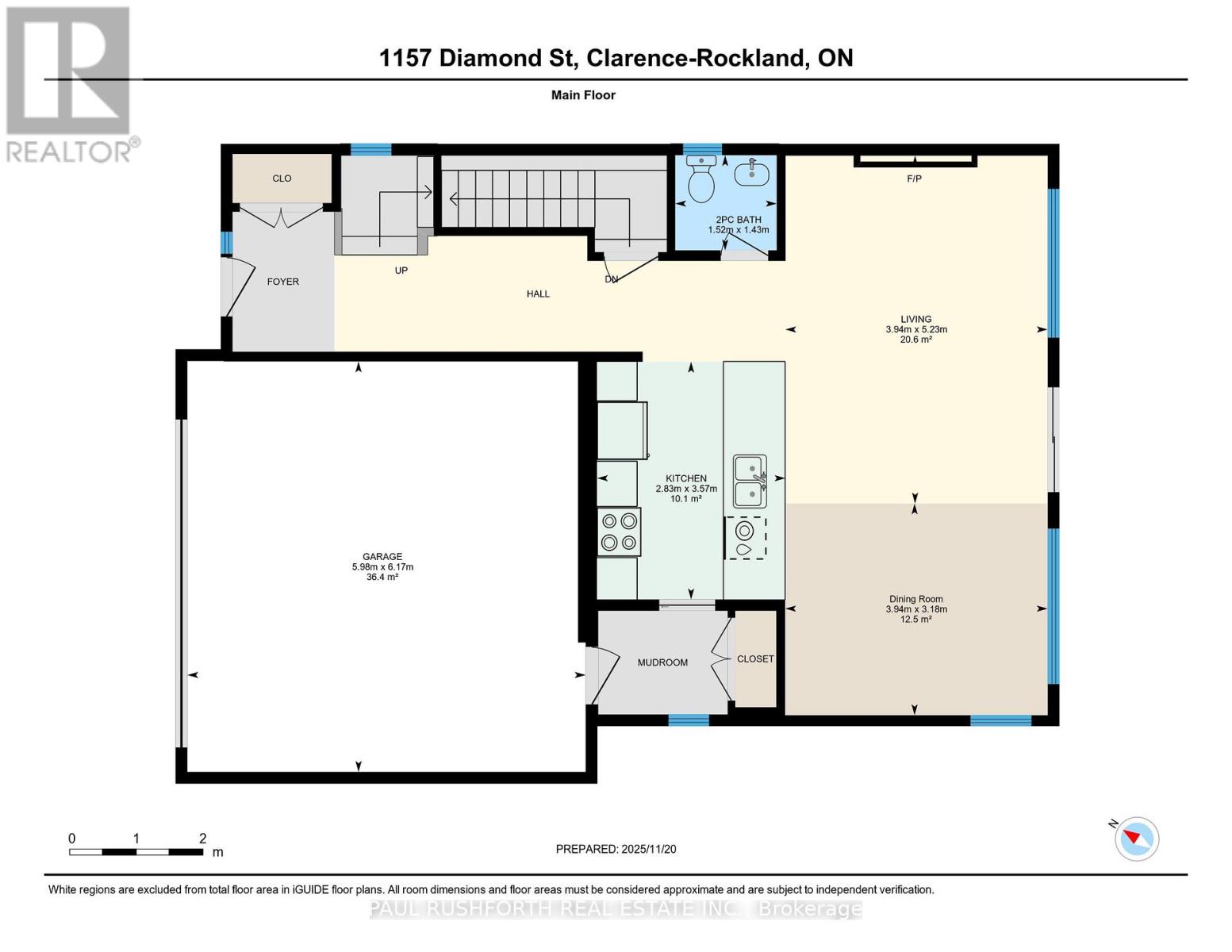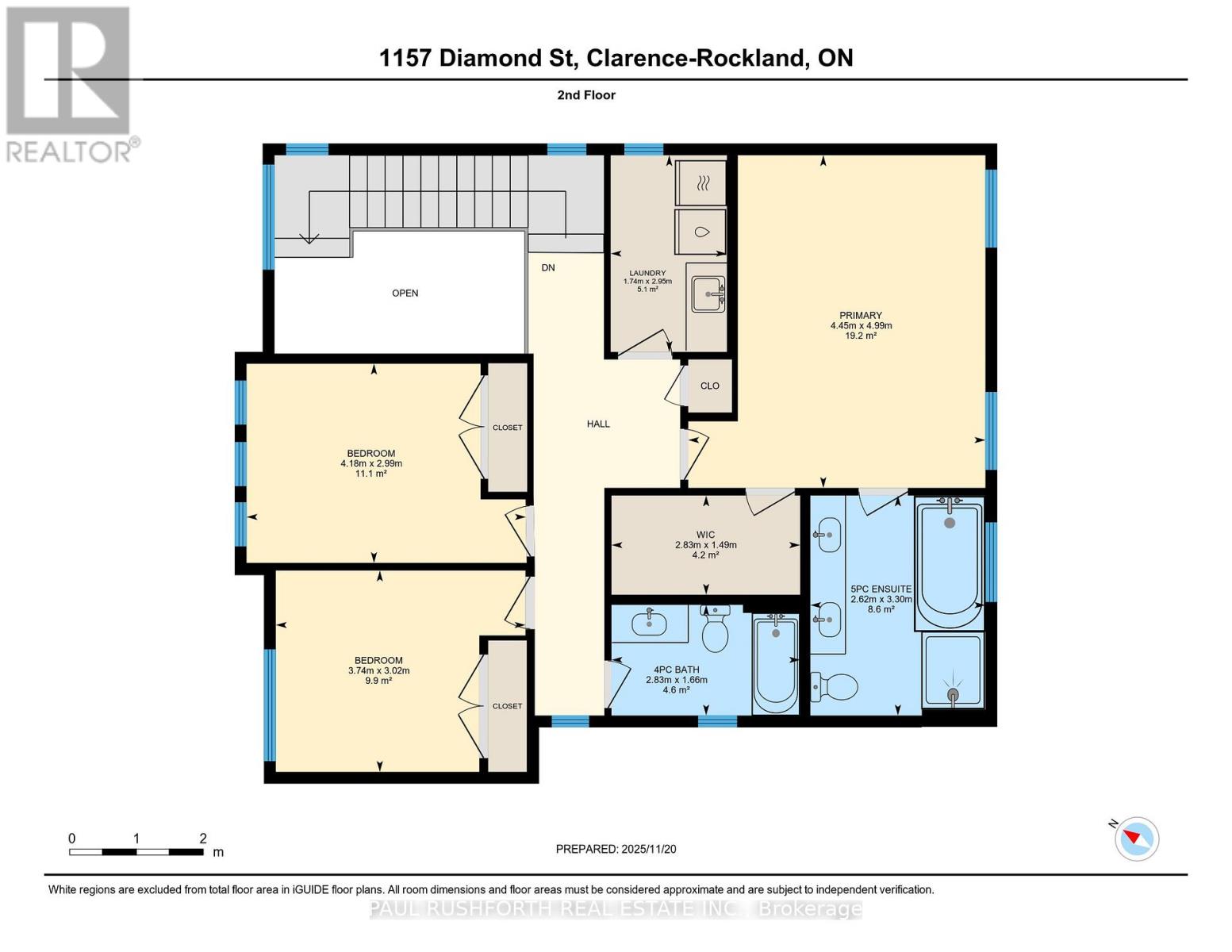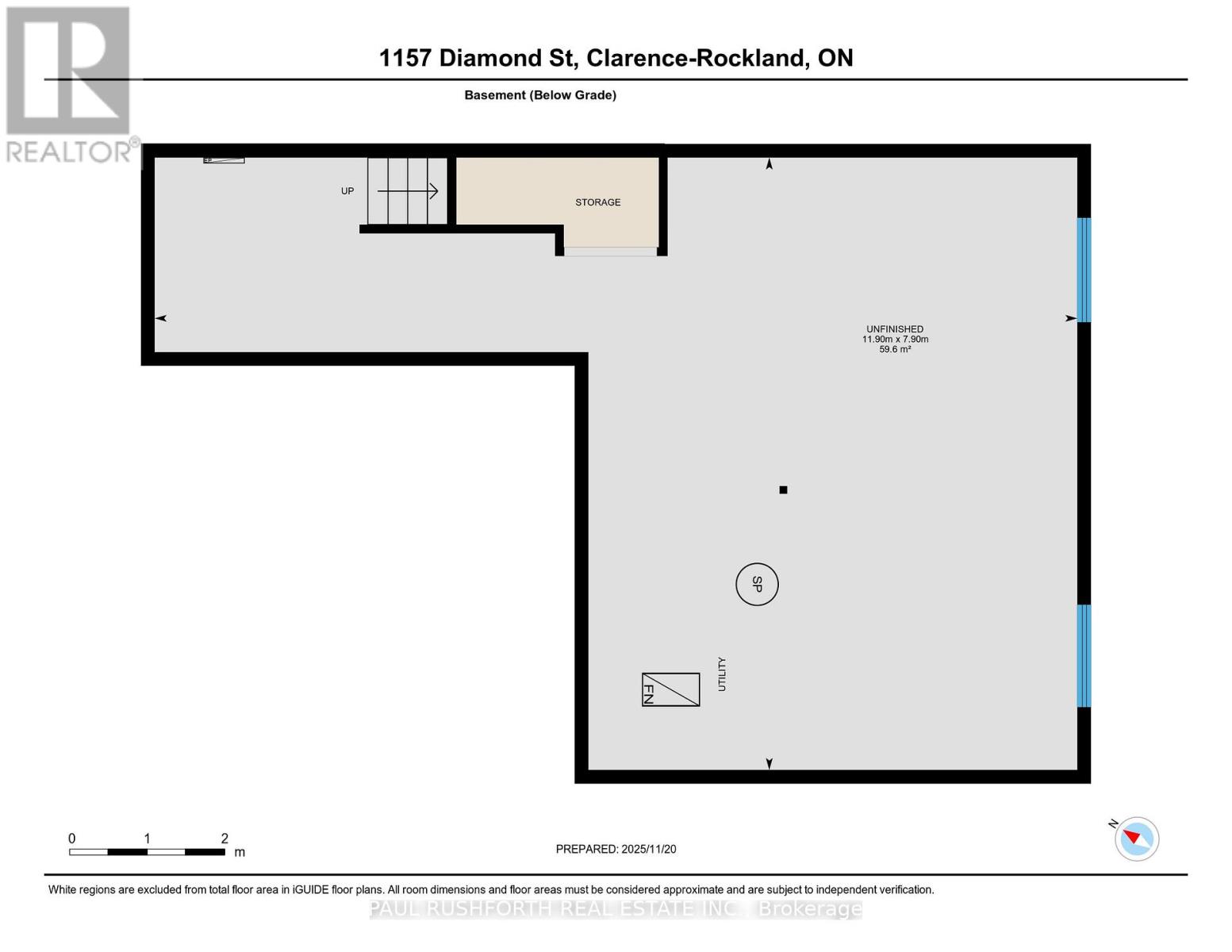1157 Diamond Street Clarence-Rockland, Ontario K4K 0M6
$714,900
Welcome to 1157 Diamond Street, a beautifully crafted Longwood Onyx model built in 2022. Situated in the heart of Rockland's highly desirable Morris Village, this 3-bedroom, 2.5-bath home combines modern style, thoughtful design, and an inviting community setting. The bright, open-concept main floor features rich hardwood flooring and a stunning designer kitchen complete with a large quartz island and sleek cabinetry-ideal for everyday living and effortless entertaining. Upstairs, you will find three spacious bedrooms, including a luxurious primary suite with a walk-in closet and a spa-inspired ensuite boasting a glass shower and tub. A stylish main bathroom and convenient upper-level laundry further enhance the home's functionality. The partially basement offers space for a family room/rec room, additional bedrooms or gym. Set on a great lot in a family-friendly neighbourhood close to parks, schools, and local amenities, this move-in-ready home delivers the perfect blend of comfort, style, and convenience. Turn key, move-in ready! Some photos have been virtually staged. (id:50886)
Property Details
| MLS® Number | X12566826 |
| Property Type | Single Family |
| Community Name | 607 - Clarence/Rockland Twp |
| Equipment Type | Water Heater |
| Parking Space Total | 6 |
| Rental Equipment Type | Water Heater |
Building
| Bathroom Total | 3 |
| Bedrooms Above Ground | 3 |
| Bedrooms Total | 3 |
| Appliances | Garage Door Opener Remote(s), Blinds, Dishwasher, Dryer, Hood Fan, Microwave, Stove, Washer, Refrigerator |
| Basement Development | Partially Finished |
| Basement Type | N/a (partially Finished) |
| Construction Style Attachment | Detached |
| Cooling Type | Central Air Conditioning |
| Exterior Finish | Brick, Vinyl Siding |
| Fireplace Present | Yes |
| Fireplace Total | 1 |
| Foundation Type | Poured Concrete |
| Half Bath Total | 1 |
| Heating Fuel | Natural Gas |
| Heating Type | Forced Air |
| Stories Total | 2 |
| Size Interior | 1,500 - 2,000 Ft2 |
| Type | House |
| Utility Water | Municipal Water |
Parking
| Attached Garage | |
| Garage |
Land
| Acreage | No |
| Sewer | Sanitary Sewer |
| Size Depth | 104 Ft ,4 In |
| Size Frontage | 40 Ft ,3 In |
| Size Irregular | 40.3 X 104.4 Ft |
| Size Total Text | 40.3 X 104.4 Ft |
Rooms
| Level | Type | Length | Width | Dimensions |
|---|---|---|---|---|
| Second Level | Other | 1.49 m | 2.83 m | 1.49 m x 2.83 m |
| Second Level | Bathroom | 1.66 m | 2.83 m | 1.66 m x 2.83 m |
| Second Level | Bathroom | 3.3 m | 2.62 m | 3.3 m x 2.62 m |
| Second Level | Bedroom 2 | 3.02 m | 3.74 m | 3.02 m x 3.74 m |
| Second Level | Bedroom 3 | 2.99 m | 4.18 m | 2.99 m x 4.18 m |
| Second Level | Laundry Room | 2.95 m | 1.74 m | 2.95 m x 1.74 m |
| Second Level | Primary Bedroom | 4.99 m | 4.45 m | 4.99 m x 4.45 m |
| Basement | Other | 7.9 m | 11.9 m | 7.9 m x 11.9 m |
| Main Level | Bathroom | 1.43 m | 1.52 m | 1.43 m x 1.52 m |
| Main Level | Dining Room | 3.18 m | 3.94 m | 3.18 m x 3.94 m |
| Main Level | Kitchen | 3.57 m | 2.83 m | 3.57 m x 2.83 m |
| Main Level | Living Room | 5.23 m | 3.94 m | 5.23 m x 3.94 m |
Contact Us
Contact us for more information
Brigitte Dompierre
Salesperson
www.paulrushforth.com/
3002 St. Joseph Blvd.
Ottawa, Ontario K1E 1E2
(613) 788-2122
(613) 788-2133
Paul Rushforth
Broker of Record
www.paulrushforth.com/
3002 St. Joseph Blvd.
Ottawa, Ontario K1E 1E2
(613) 788-2122
(613) 788-2133

