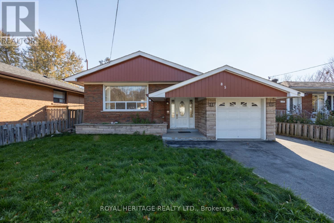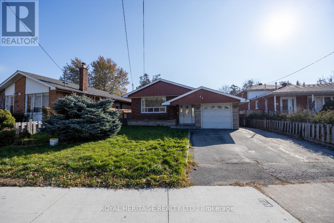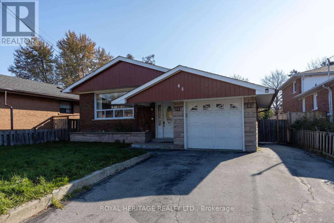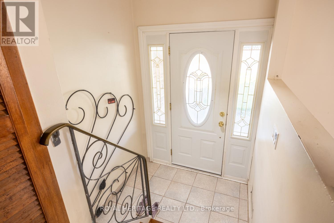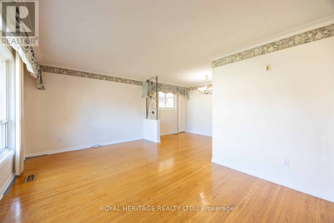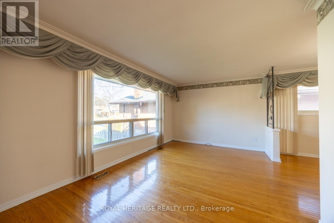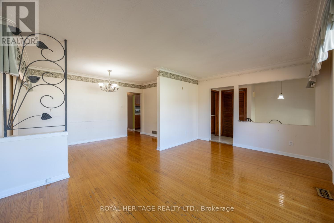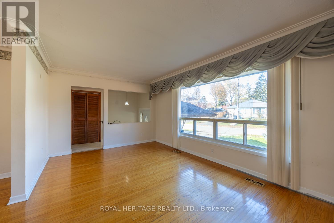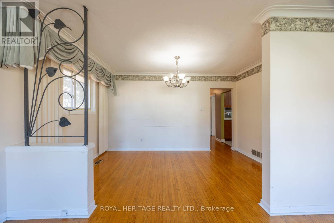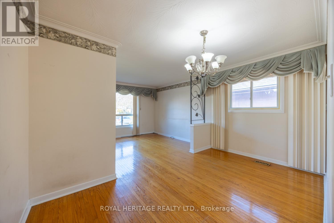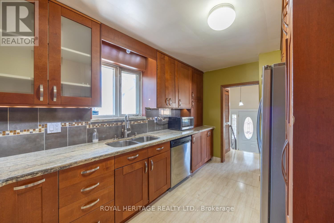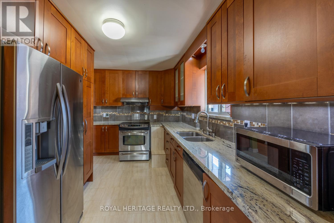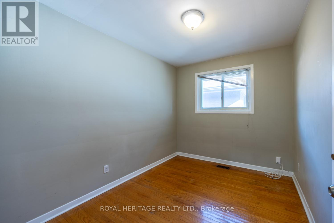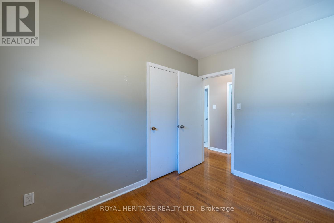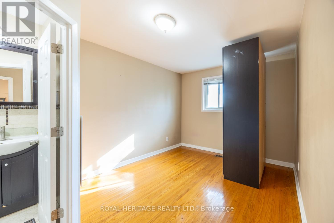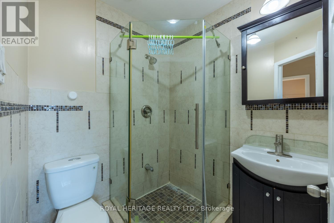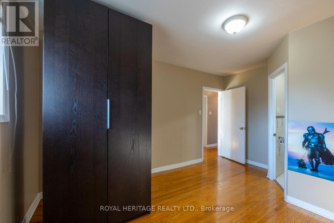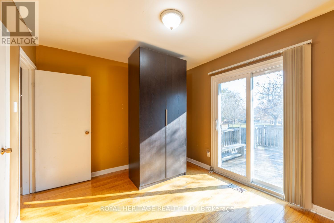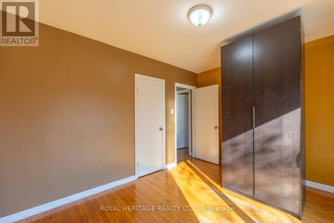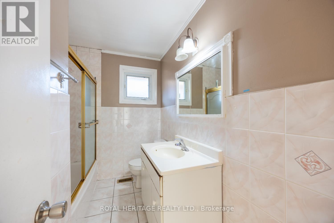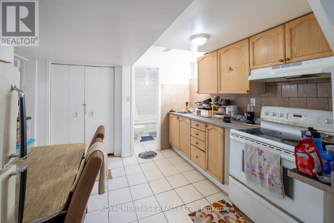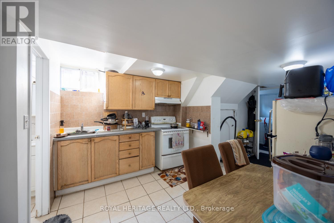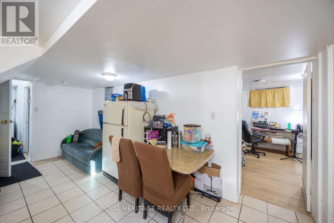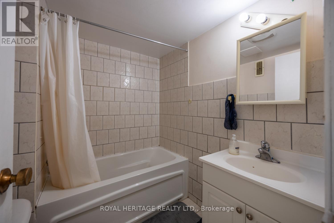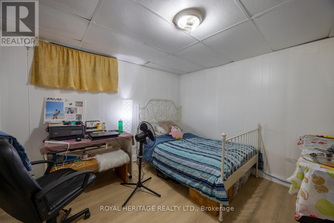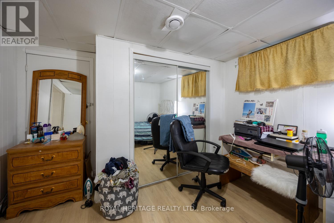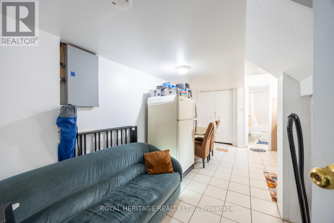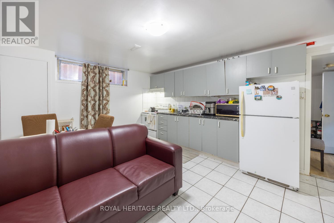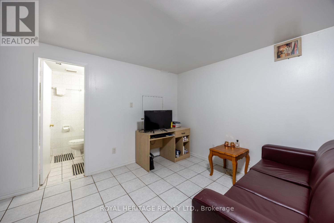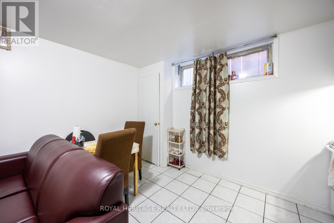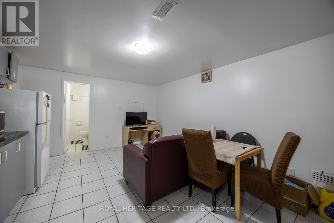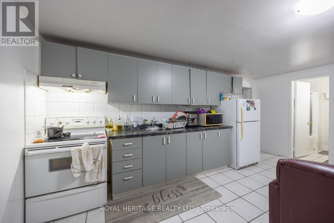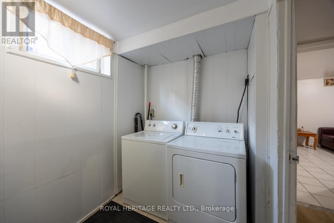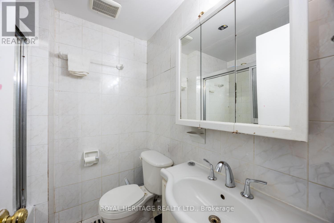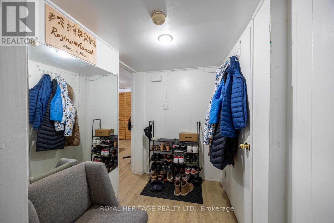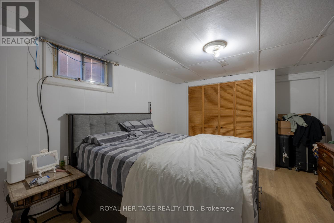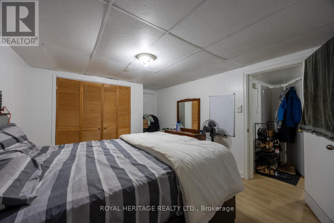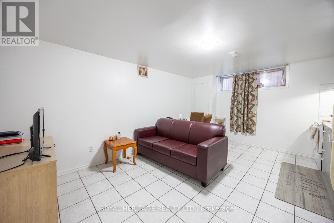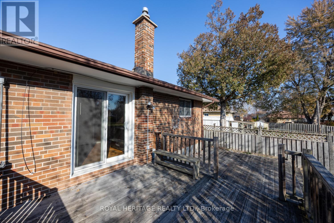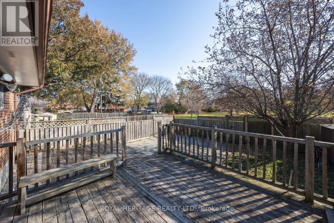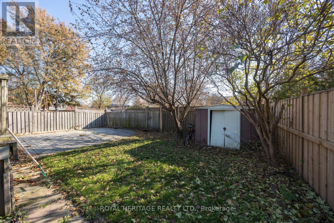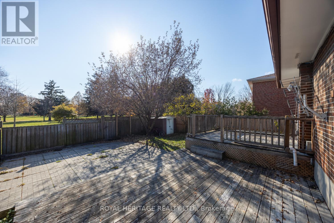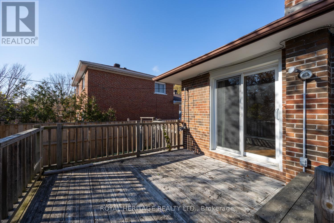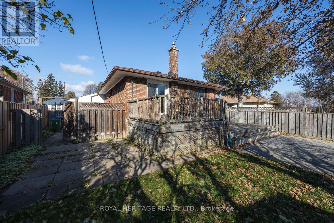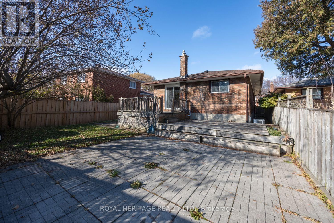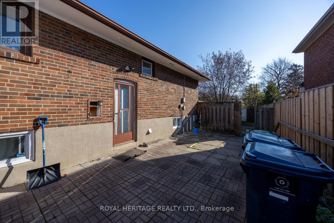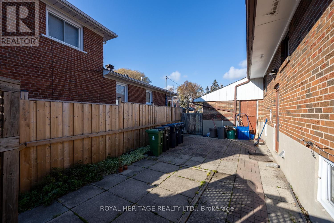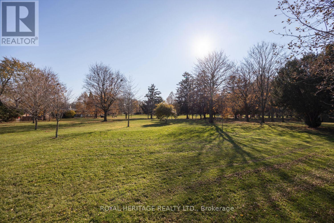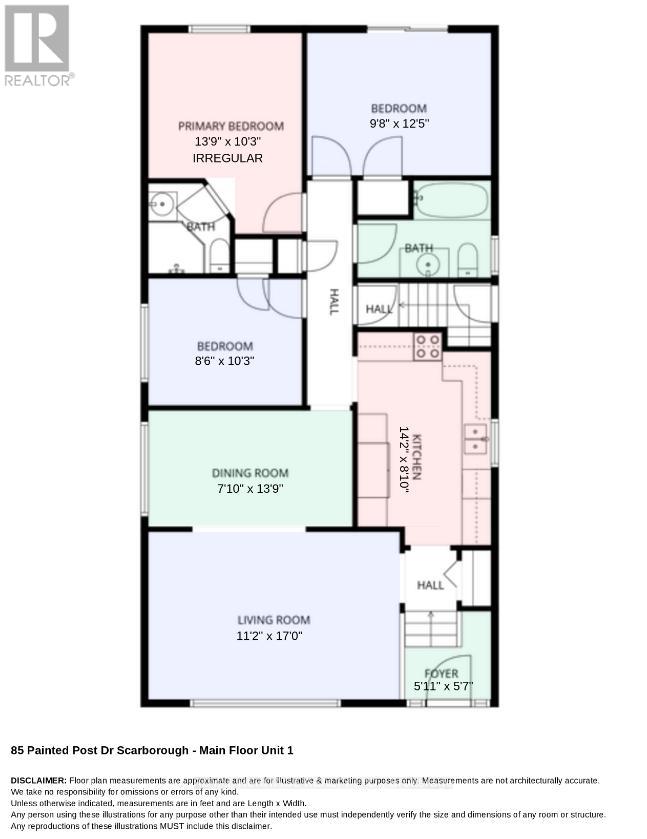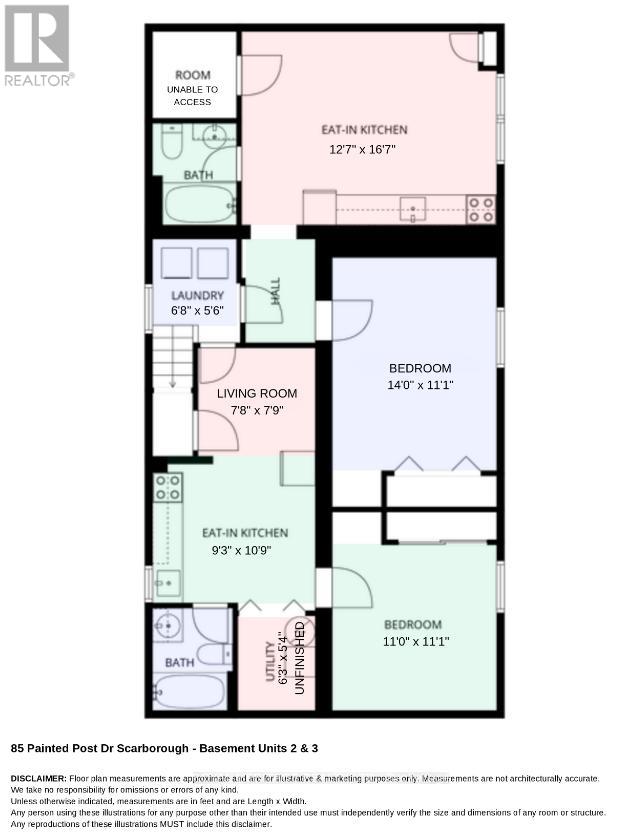85 Painted Post Drive Toronto, Ontario M1H 1T3
$975,000
Outstanding unique INVESTMENT OPPORTUNITY - Main Floor 3 Bed Home + Two In-Law Suites with potential rent $5500/month. This brick bungalow is in a family friendly neighbourhood, BACKING ONTO LUSTED PARK. The main floor three bedroom unit features 2 bathrooms (rarely found) and 3 bedrooms, with walk-out to a large deck where you can enjoy morning coffee in a private backyard. The kitchen boasts lots of cupboards and storage space, with a separate dining area and a spacious living room. A separate entrance to the basement leads to shared laundry and TWO IN-LAW SUITES that have been freshly painted with new vinyl plank flooring in these one bedroom units, with full kitchen, living area and 3 piece washroom. Retrofit status of the basement in-law suites is without representation and warranty. NEW SHINGLES in 2025. (id:50886)
Property Details
| MLS® Number | E12567314 |
| Property Type | Single Family |
| Neigbourhood | Scarborough |
| Community Name | Woburn |
| Amenities Near By | Park |
| Community Features | School Bus |
| Features | Flat Site, In-law Suite |
| Parking Space Total | 3 |
Building
| Bathroom Total | 4 |
| Bedrooms Above Ground | 3 |
| Bedrooms Below Ground | 2 |
| Bedrooms Total | 5 |
| Appliances | Water Heater |
| Architectural Style | Bungalow |
| Basement Features | Apartment In Basement, Separate Entrance |
| Basement Type | N/a, N/a |
| Construction Style Attachment | Detached |
| Cooling Type | Central Air Conditioning |
| Exterior Finish | Brick |
| Flooring Type | Hardwood |
| Foundation Type | Concrete |
| Heating Fuel | Natural Gas |
| Heating Type | Forced Air |
| Stories Total | 1 |
| Size Interior | 1,100 - 1,500 Ft2 |
| Type | House |
| Utility Water | Municipal Water |
Parking
| Attached Garage | |
| Garage |
Land
| Acreage | No |
| Fence Type | Fenced Yard |
| Land Amenities | Park |
| Sewer | Sanitary Sewer |
| Size Depth | 120 Ft |
| Size Frontage | 53 Ft |
| Size Irregular | 53 X 120 Ft ; Irregular Pie Shape |
| Size Total Text | 53 X 120 Ft ; Irregular Pie Shape |
Rooms
| Level | Type | Length | Width | Dimensions |
|---|---|---|---|---|
| Basement | Kitchen | 5 m | 3.85 m | 5 m x 3.85 m |
| Basement | Bedroom | 4.3 m | 3.4 m | 4.3 m x 3.4 m |
| Basement | Living Room | 2.33 m | 2.36 m | 2.33 m x 2.36 m |
| Basement | Kitchen | 3.3 m | 2.8 m | 3.3 m x 2.8 m |
| Basement | Bedroom | 3.37 m | 3.4 m | 3.37 m x 3.4 m |
| Basement | Utility Room | 1.9 m | 1.6 m | 1.9 m x 1.6 m |
| Main Level | Living Room | 3.4 m | 5.2 m | 3.4 m x 5.2 m |
| Main Level | Kitchen | 4.3 m | 2.7 m | 4.3 m x 2.7 m |
| Main Level | Dining Room | 4.2 m | 2.4 m | 4.2 m x 2.4 m |
| Main Level | Primary Bedroom | 4.1 m | 3.1 m | 4.1 m x 3.1 m |
| Main Level | Bedroom 2 | 3.8 m | 2.97 m | 3.8 m x 2.97 m |
| Main Level | Bedroom 3 | 3.1 m | 2.6 m | 3.1 m x 2.6 m |
Utilities
| Electricity | Installed |
| Sewer | Installed |
https://www.realtor.ca/real-estate/29127013/85-painted-post-drive-toronto-woburn-woburn
Contact Us
Contact us for more information
Lynn Faris
Salesperson
(289) 928-2907
www.lynnfaris.ca/
www.facebook.com/lynn.faris.79
342 King Street W Unit 201
Oshawa, Ontario L1J 2J9
(905) 723-4800
(905) 239-4807
www.royalheritagerealty.com/

