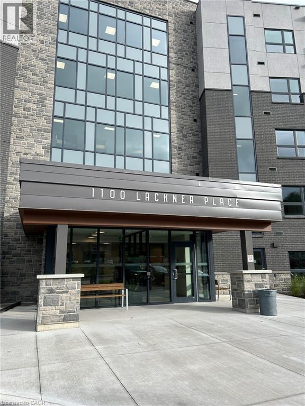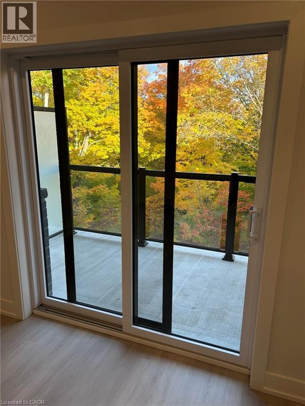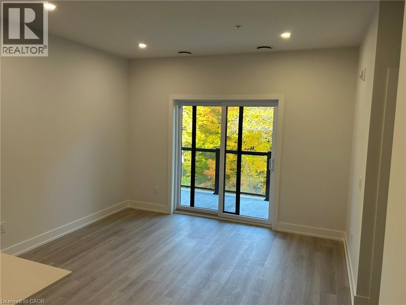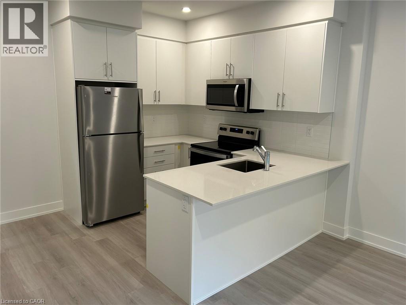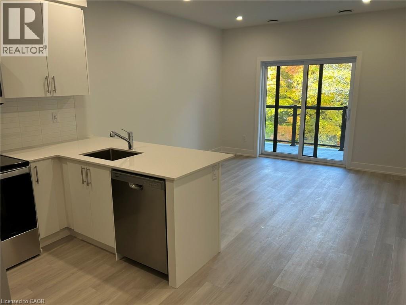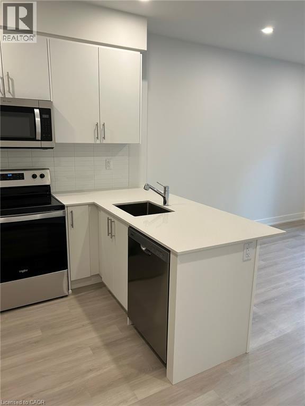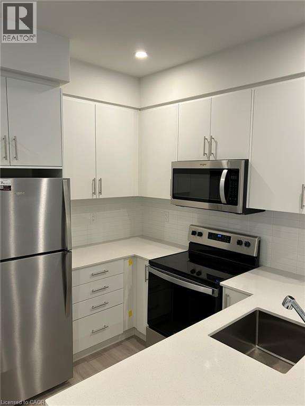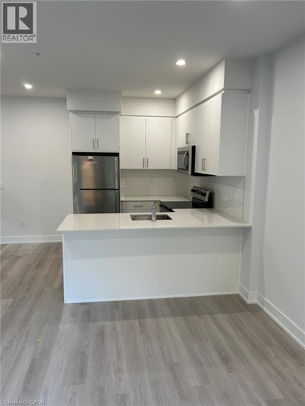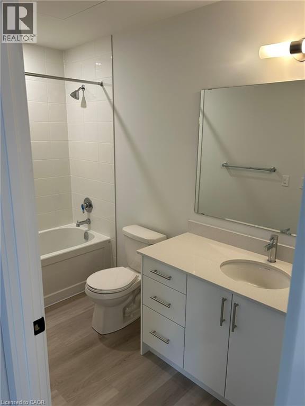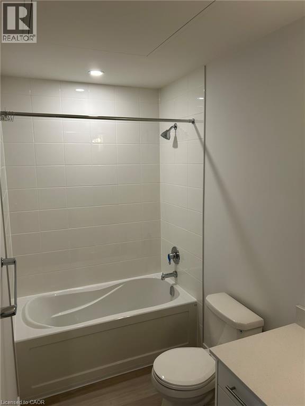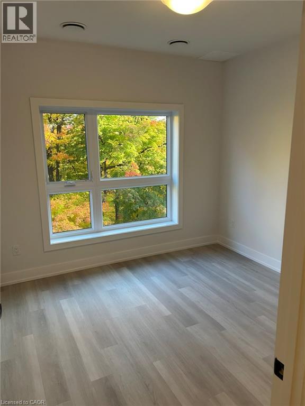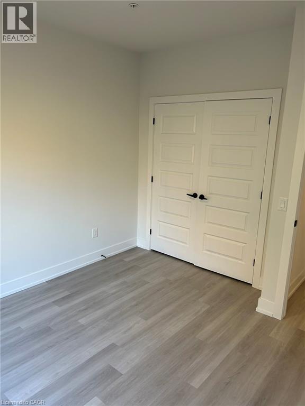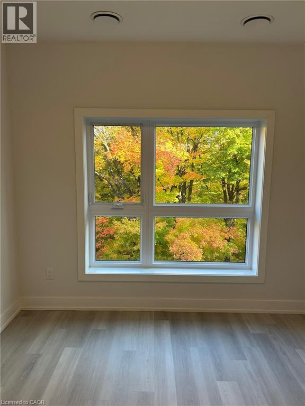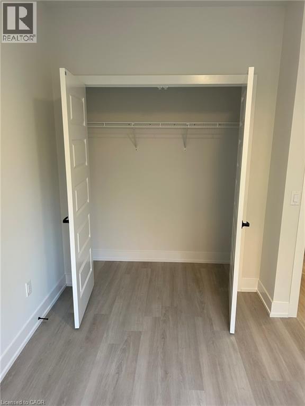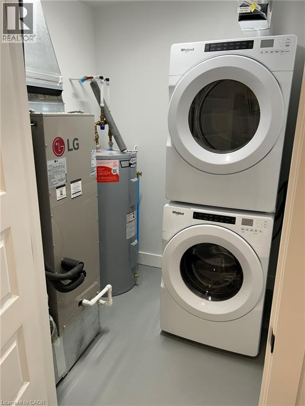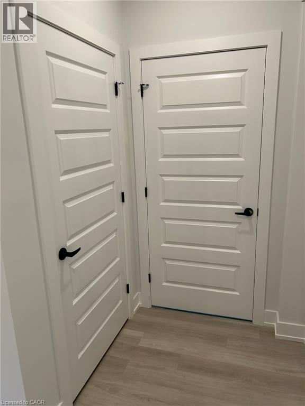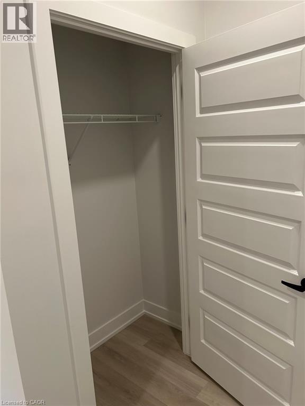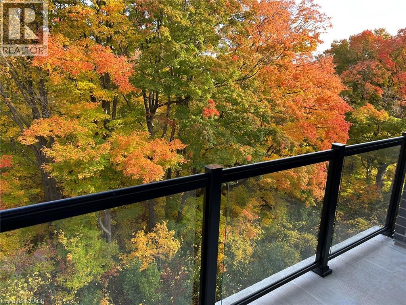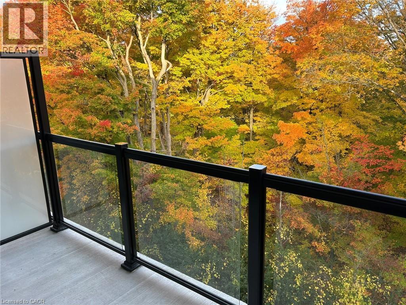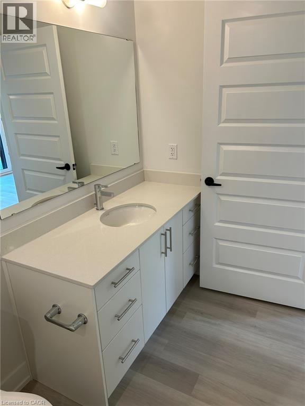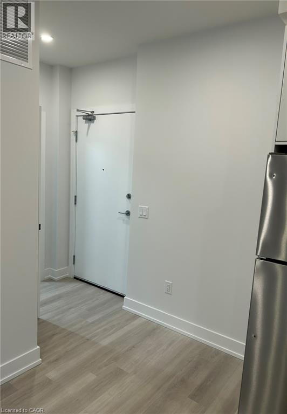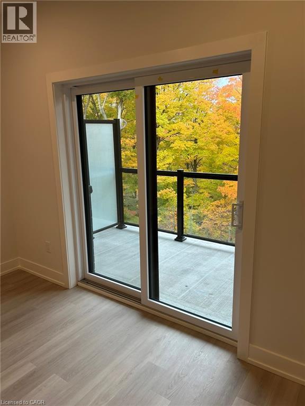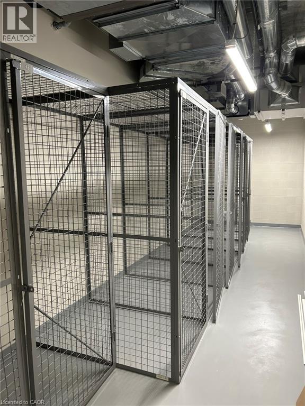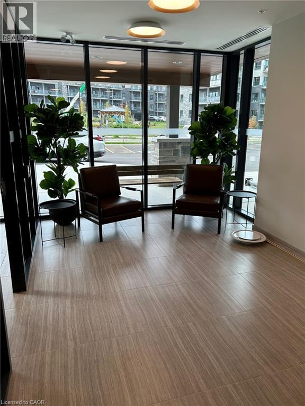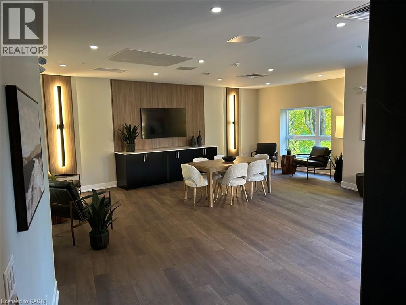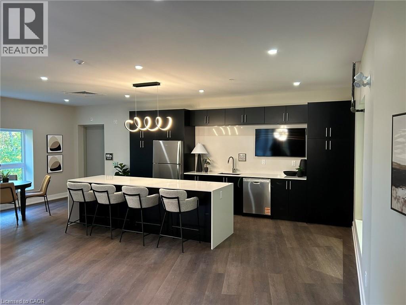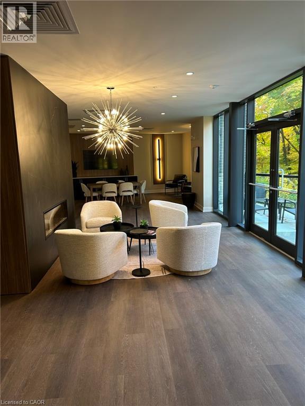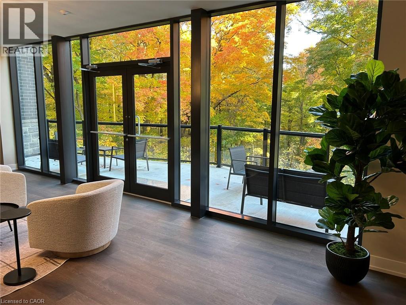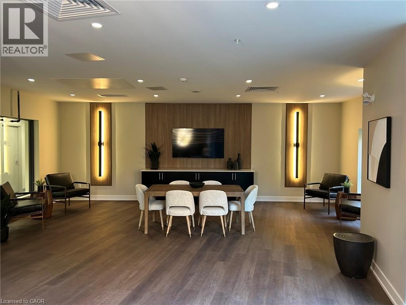1100 Lackner Place Unit# 403 Kitchener, Ontario N2A 0M1
$1,900 MonthlyProperty Management
Welcome to this brand-new one-bedroom, one-bathroom apartment in the desirable Lackner Woods area of Kitchener East. This modern suite features an open-concept layout with contemporary finishes and abundant natural light throughout. Enjoy the convenience of in-suite laundry and a private balcony overlooking beautiful greenspace — the perfect spot to relax and unwind. The building offers excellent amenities, including a personal locker for extra storage and a large party room ideal for gatherings or events. Visitor parking is available, and the location can’t be beat — surrounded by parks, trails, and schools, and just minutes from shopping, restaurants, and major highways. This apartment combines comfort, style, and accessibility in one exceptional package. Available immediately. (id:50886)
Property Details
| MLS® Number | 40782548 |
| Property Type | Single Family |
| Amenities Near By | Hospital, Park, Place Of Worship, Playground, Public Transit, Schools, Shopping, Ski Area |
| Community Features | Community Centre, School Bus |
| Features | Cul-de-sac, Southern Exposure, Balcony |
| Parking Space Total | 1 |
| Storage Type | Locker |
Building
| Bathroom Total | 1 |
| Bedrooms Above Ground | 1 |
| Bedrooms Total | 1 |
| Appliances | Dishwasher, Dryer, Microwave, Refrigerator, Stove, Washer, Window Coverings |
| Basement Type | None |
| Constructed Date | 2025 |
| Construction Style Attachment | Attached |
| Cooling Type | Central Air Conditioning |
| Exterior Finish | Brick, Stone |
| Heating Fuel | Natural Gas |
| Heating Type | Forced Air |
| Stories Total | 1 |
| Size Interior | 651 Ft2 |
| Type | Apartment |
| Utility Water | Municipal Water |
Land
| Acreage | No |
| Land Amenities | Hospital, Park, Place Of Worship, Playground, Public Transit, Schools, Shopping, Ski Area |
| Sewer | Municipal Sewage System |
| Size Total Text | Unknown |
| Zoning Description | Res-5 |
Rooms
| Level | Type | Length | Width | Dimensions |
|---|---|---|---|---|
| Main Level | 4pc Bathroom | Measurements not available | ||
| Main Level | Bedroom | 12'0'' x 11'0'' | ||
| Main Level | Living Room | 15'0'' x 10'0'' | ||
| Main Level | Kitchen | 10'0'' x 9'0'' |
https://www.realtor.ca/real-estate/29127039/1100-lackner-place-unit-403-kitchener
Contact Us
Contact us for more information
Letitia Frazer
Salesperson
(519) 885-4914
83 Erb St.w.
Waterloo, Ontario N2L 6C2
(519) 885-0200
(519) 885-4914
www.remaxtwincity.com/
Emil Burca
Broker
teamburca.com/
www.facebook.com/teamburca/
83 Erb Street W, Suite B
Waterloo, Ontario N2L 6C2
(519) 885-0200
www.remaxtwincity.com/

