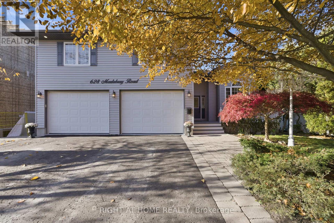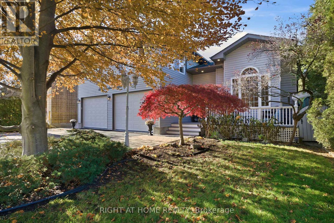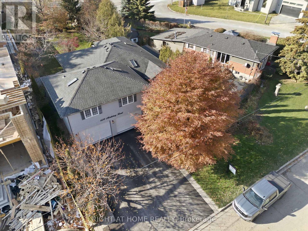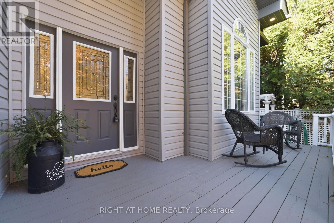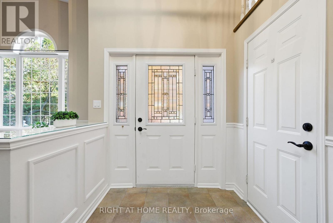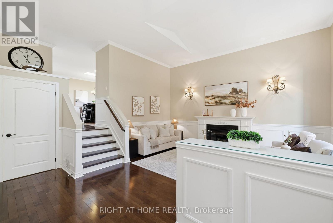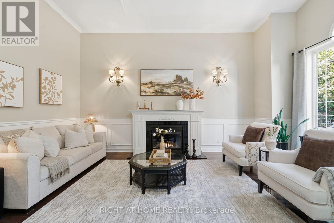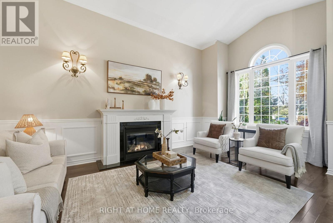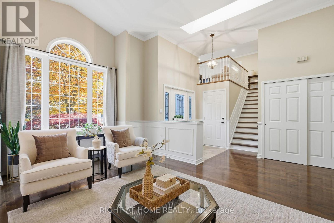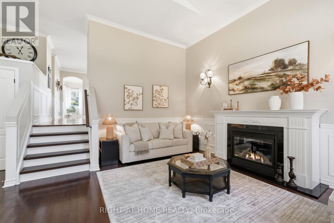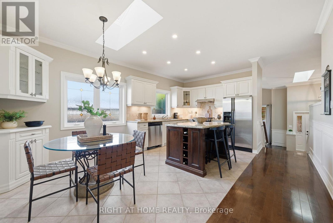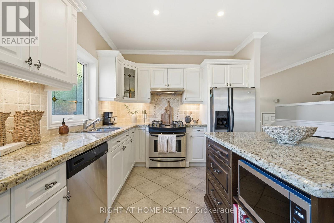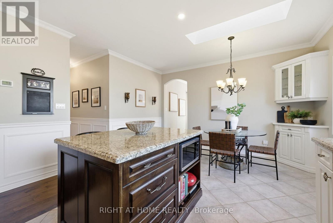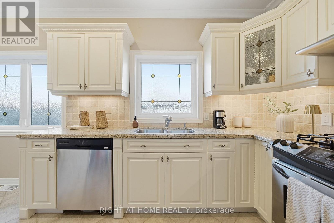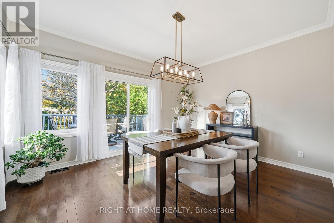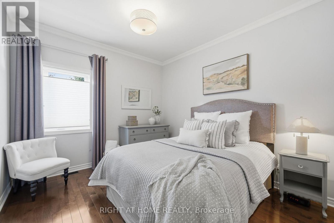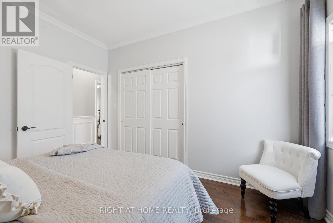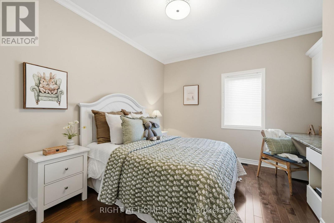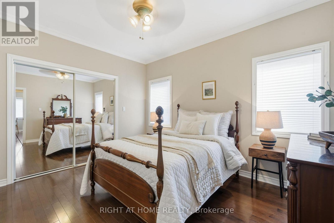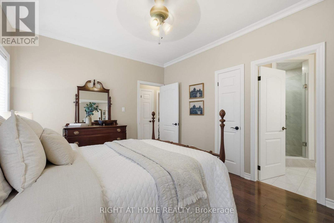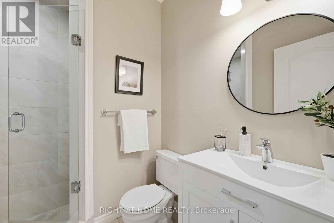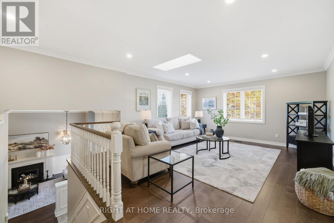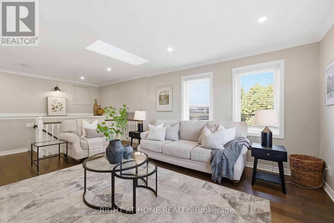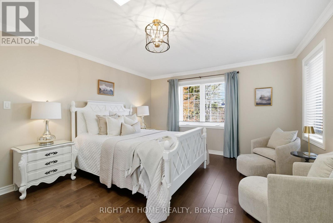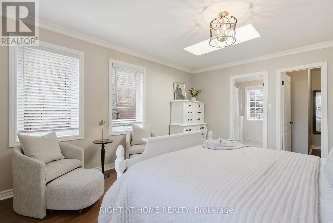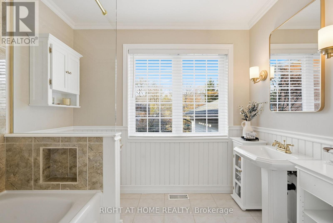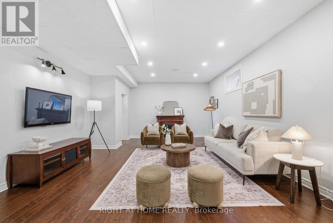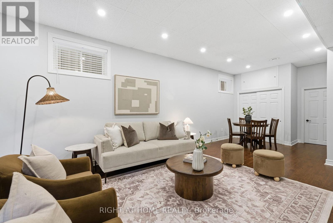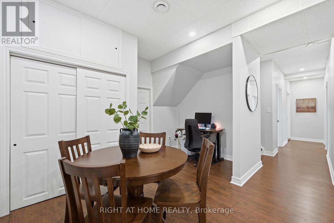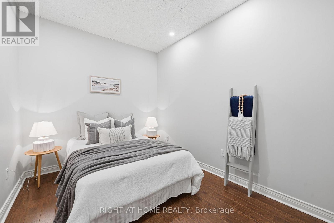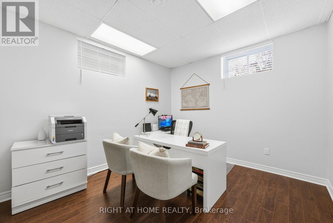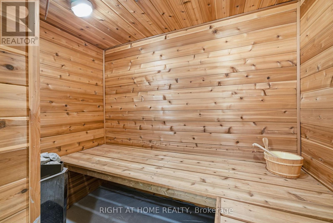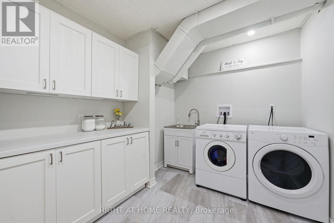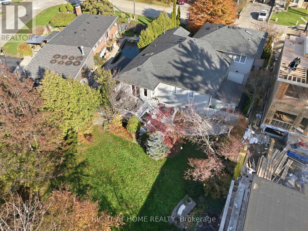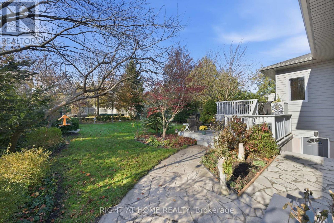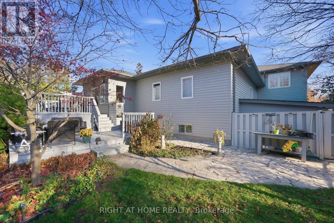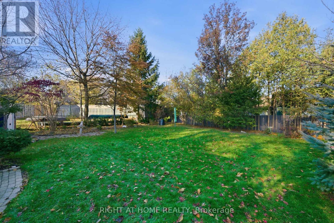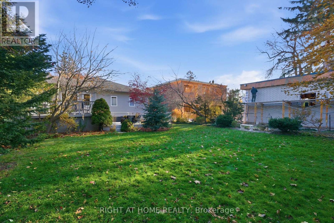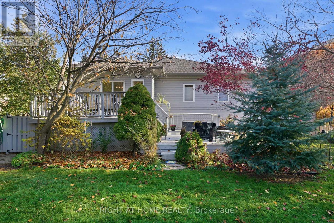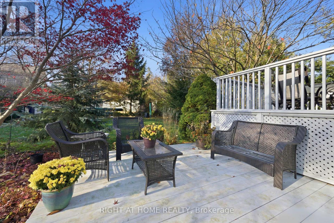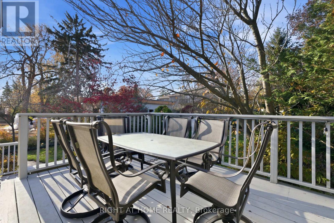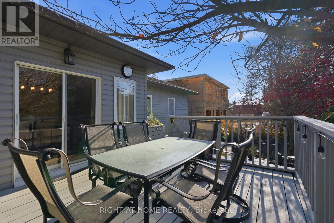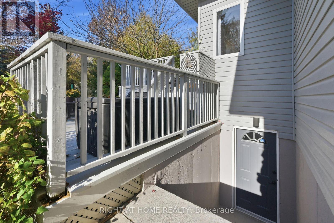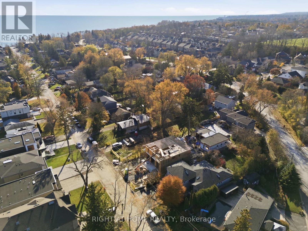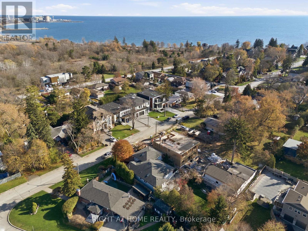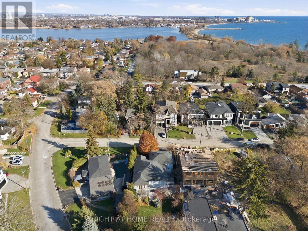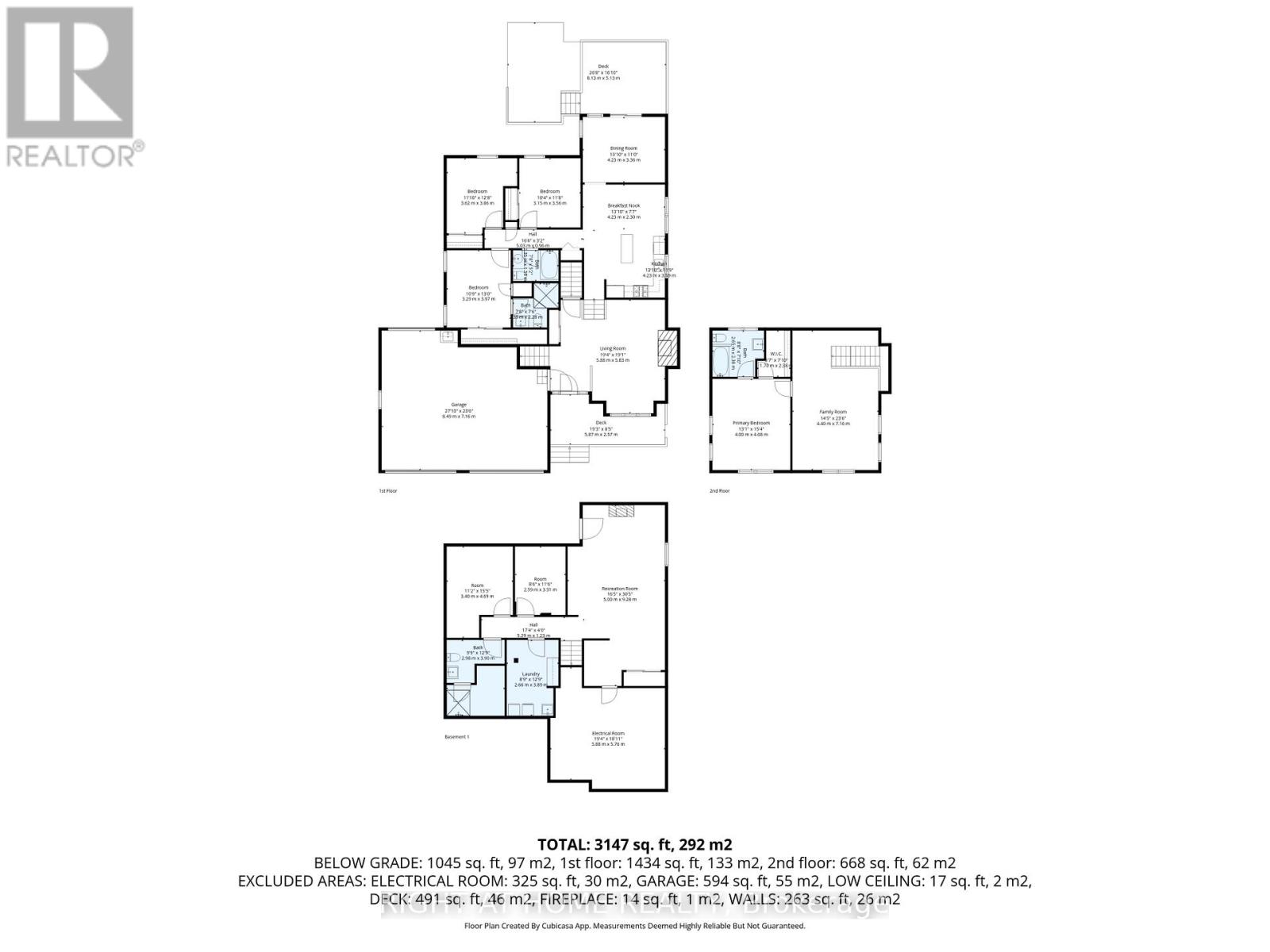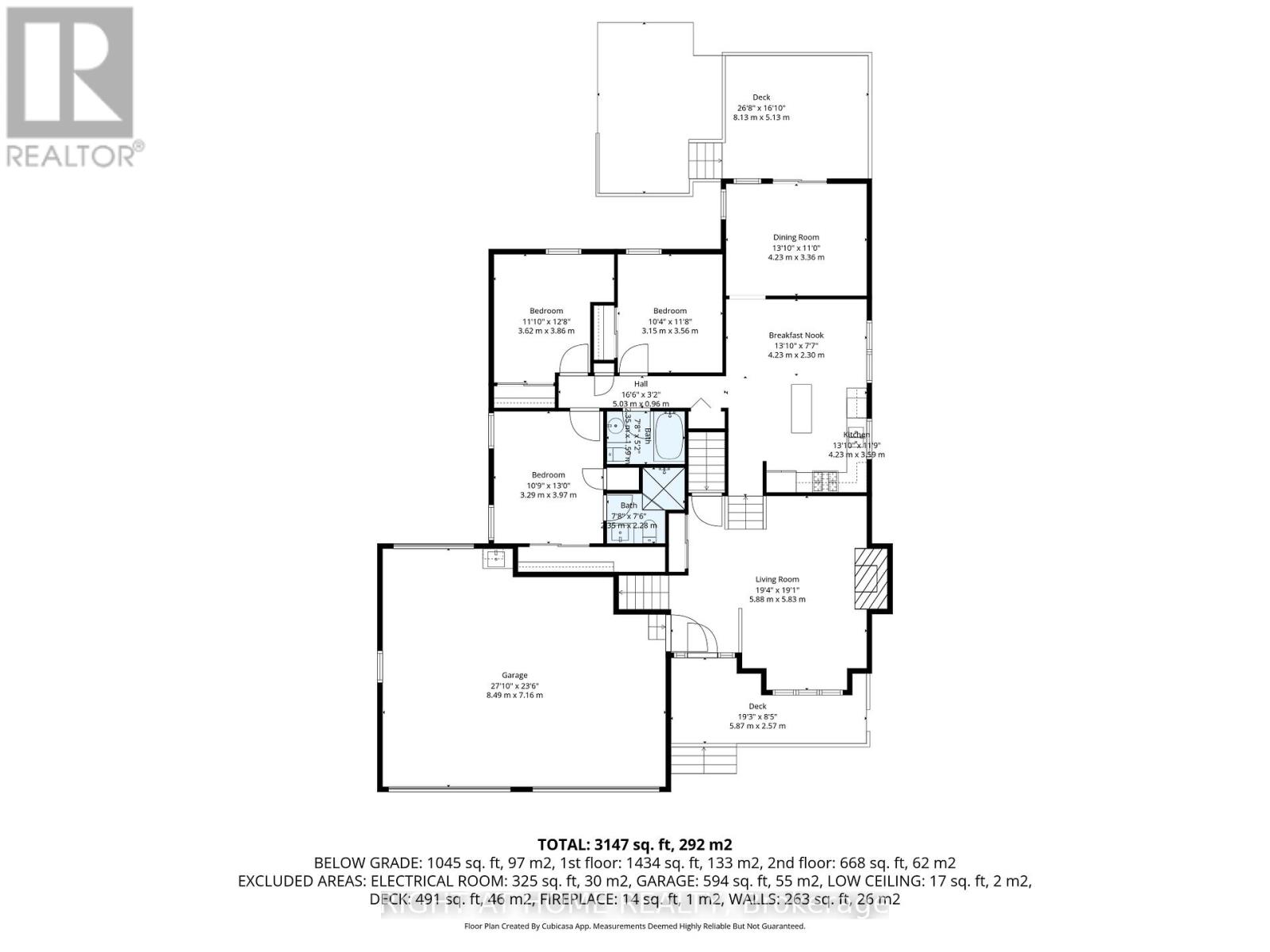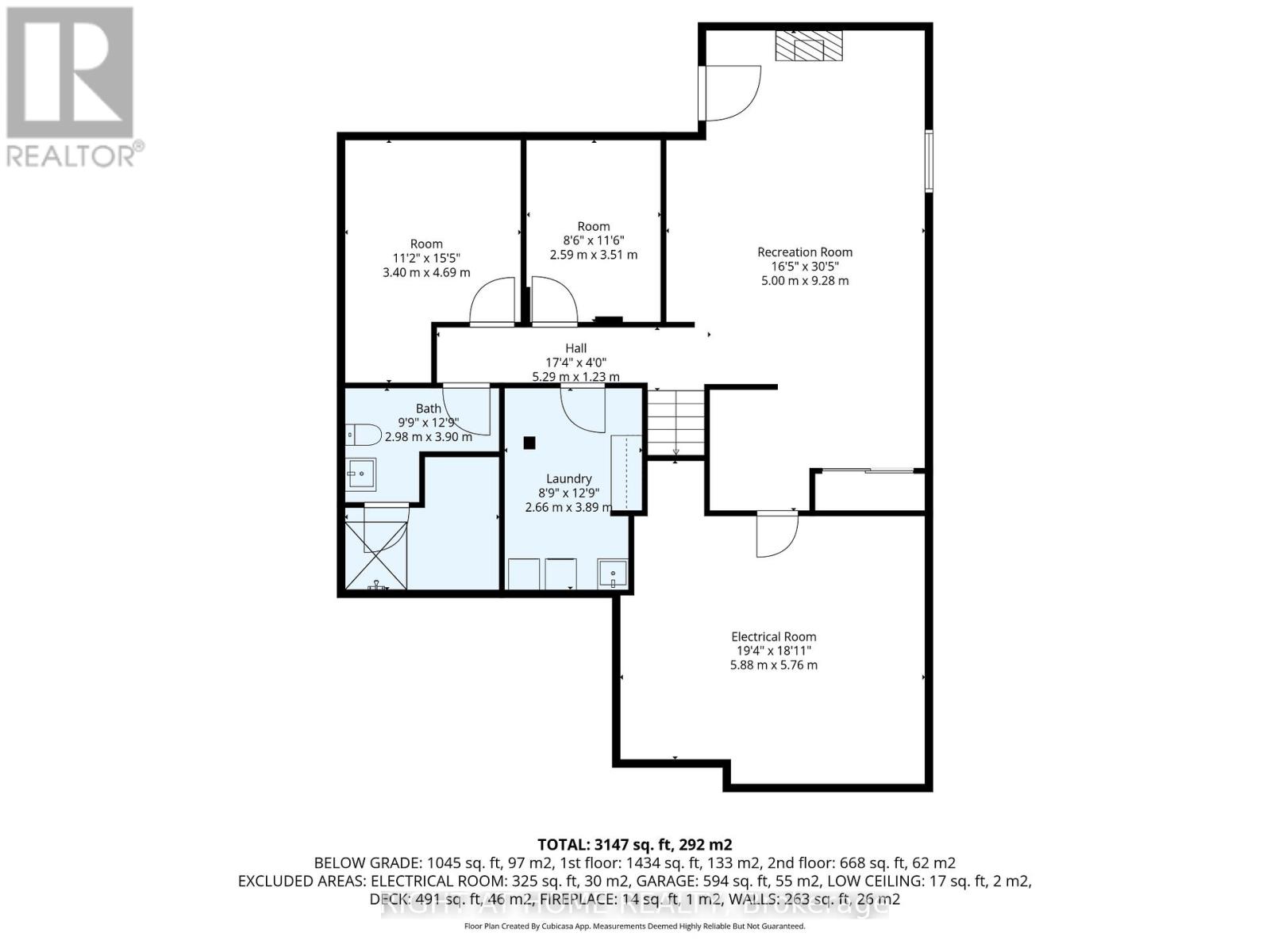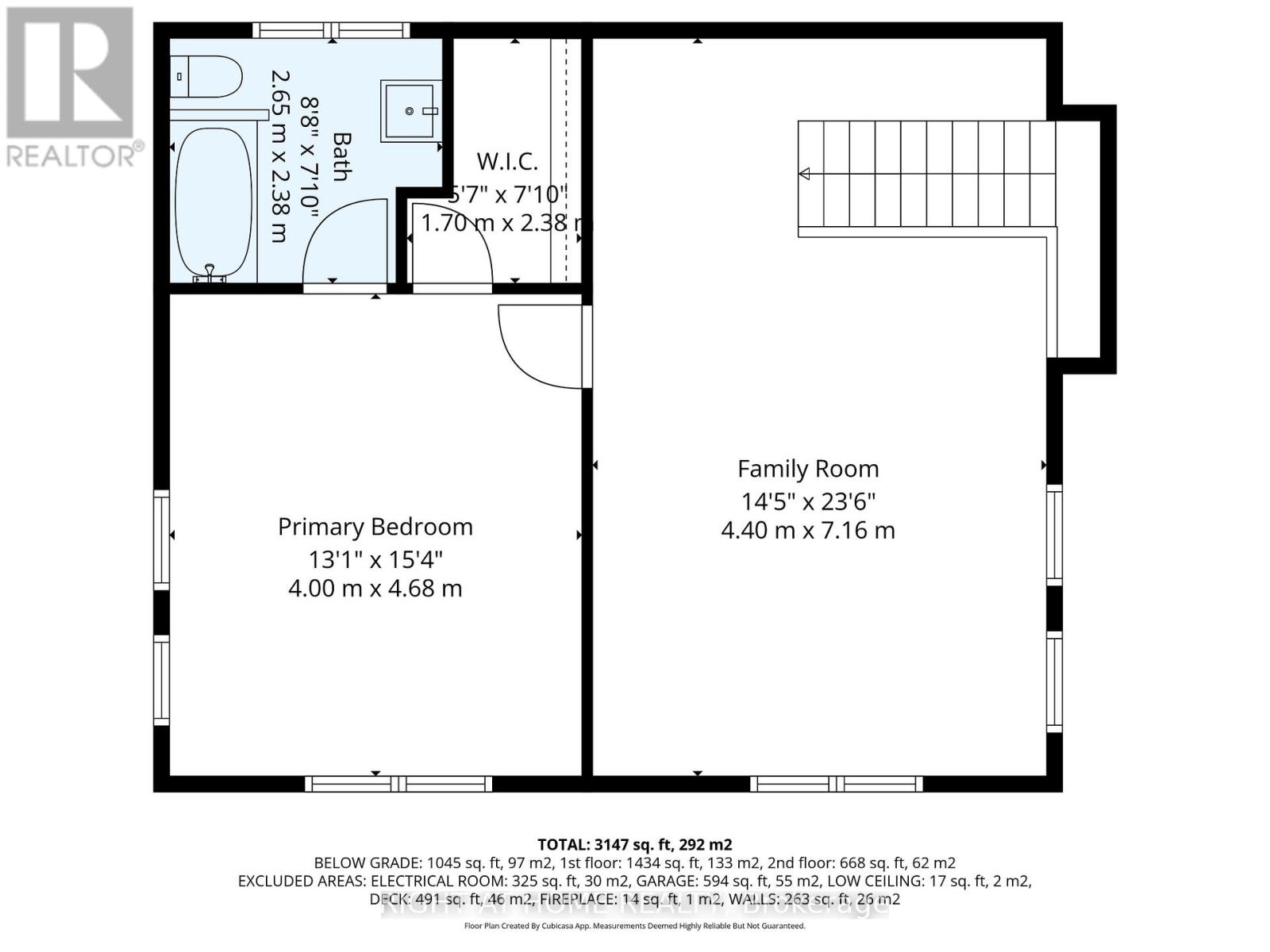628 Marksbury Road Pickering, Ontario L1W 2S8
$1,499,000
Welcome to 628 Marksbury Rd Where Timeless Design Meets Lakeside Living In The Highly Desirable West Shore Area Steps From Lake Ontario. This Mature Lot Captures The Essence Of Comfortable Modern Living Perfectly Positioned Near The Waterfront Trail, Parks, Greenspace, Petticoat Creek, West Shore Beach & Frenchmans Bay Yacht Club. Landscaping, Mature Trees, Inviting Front Porch & Impeccable Curb Appeal Set The Tone For Pride Of Ownership. This Home Impresses With A Gas Fireplace, A Vaulted Ceiling & 9ft Ceilings, 4 Skylights & over 3400 Of Finished Living Space. Custom Eat-In Kitchen With Generous Counter Space & Stained Waterfall Glass Which Flows Into A Charming Dining Room With A W/O To A 2 Tiered Deck. Private & Peaceful Fully Fenced Backyard Surrounded By Mature Trees & Perennial Gardens Make It Ideal For Outdoor Entertaining. Upper Level Highlights 3 Great Sized Bedrms One With A 3 Piece Ensuite. On The 2nd Floor, You Will Discover A Cozy Family Room That Provides A Quiet Retreat For Movie Nights Or Relaxed Evenings. This Alludes A Cozy Ambience For The Stunning Private Primary Suite, A Walk-In Closet & Luxurious 4-Piece Ensuite. Fully Finished Bsmt Boasts 9 Ft ceilings & Offers Potential To Create In-Law Suite Or Private Office/Income Generating Rental With A Dedicated Separate Entrance. This Flows Seamlessly Into 2 Great Sized Rooms That Can Be Used As Bedrms/Office Space As Well As A Spacious 3 Piece Bathrm & Lrg Sauna Ready For You To Relax. Large Finished Laundry Room & a Utility Room With Extra Storage Space. Landscaped Driveway Fits 7 Cars & Oversized Tandem Double Car Garage Is Any Handy Mans Dream With Ample Workspace, Storage & Features A Hot/Cold Washing Station. This Truly Completes This Unique Property. Short Walk To Schools & Parks, Quick Commute Into The The Downtown Core & Minutes To/From HWY 401, Go Station and Transit, This Location Offers The Perfect Blend Of Accessibility & Small Town Tranquility Ideal For Any Outdoor Enthusiast! (id:50886)
Property Details
| MLS® Number | E12567236 |
| Property Type | Single Family |
| Neigbourhood | Fairport Beach |
| Community Name | West Shore |
| Amenities Near By | Park, Public Transit, Marina |
| Equipment Type | Water Heater |
| Features | Conservation/green Belt, Carpet Free, Sauna |
| Parking Space Total | 9 |
| Rental Equipment Type | Water Heater |
| Structure | Patio(s) |
Building
| Bathroom Total | 4 |
| Bedrooms Above Ground | 4 |
| Bedrooms Below Ground | 2 |
| Bedrooms Total | 6 |
| Amenities | Fireplace(s) |
| Appliances | Central Vacuum, Garage Door Opener Remote(s), Dishwasher, Dryer, Microwave, Stove, Washer, Window Coverings, Refrigerator |
| Basement Development | Finished |
| Basement Features | Separate Entrance |
| Basement Type | N/a, N/a (finished) |
| Construction Style Attachment | Detached |
| Construction Style Split Level | Sidesplit |
| Cooling Type | Central Air Conditioning |
| Exterior Finish | Vinyl Siding |
| Fire Protection | Smoke Detectors |
| Fireplace Present | Yes |
| Flooring Type | Hardwood |
| Foundation Type | Poured Concrete |
| Heating Fuel | Natural Gas |
| Heating Type | Forced Air |
| Size Interior | 2,000 - 2,500 Ft2 |
| Type | House |
| Utility Water | Municipal Water |
Parking
| Attached Garage | |
| Garage |
Land
| Acreage | No |
| Fence Type | Fenced Yard |
| Land Amenities | Park, Public Transit, Marina |
| Landscape Features | Landscaped |
| Sewer | Sanitary Sewer |
| Size Depth | 160 Ft ,2 In |
| Size Frontage | 60 Ft ,1 In |
| Size Irregular | 60.1 X 160.2 Ft |
| Size Total Text | 60.1 X 160.2 Ft |
Rooms
| Level | Type | Length | Width | Dimensions |
|---|---|---|---|---|
| Second Level | Family Room | 6.4 m | 4.4 m | 6.4 m x 4.4 m |
| Second Level | Primary Bedroom | 4.6 m | 3.9 m | 4.6 m x 3.9 m |
| Basement | Bedroom | 3.4 m | 3.2 m | 3.4 m x 3.2 m |
| Basement | Recreational, Games Room | 9.14 m | 4.7 m | 9.14 m x 4.7 m |
| Basement | Bedroom 5 | 3.4 m | 2.6 m | 3.4 m x 2.6 m |
| Main Level | Living Room | 5.74 m | 4.3 m | 5.74 m x 4.3 m |
| Upper Level | Kitchen | 5.8 m | 3.12 m | 5.8 m x 3.12 m |
| Upper Level | Bedroom 2 | 3.81 m | 3.12 m | 3.81 m x 3.12 m |
| Upper Level | Bedroom 3 | 3.81 m | 3.55 m | 3.81 m x 3.55 m |
| Upper Level | Bedroom 4 | 4.14 m | 3.3 m | 4.14 m x 3.3 m |
| Upper Level | Dining Room | 4.2 m | 3.5 m | 4.2 m x 3.5 m |
https://www.realtor.ca/real-estate/29127011/628-marksbury-road-pickering-west-shore-west-shore
Contact Us
Contact us for more information
Samantha Nicole Yorke
Salesperson
(905) 665-2500
www.yorkehomes.com/
242 King Street E Unit 1a
Oshawa, Ontario L1H 1C7
(905) 665-2500
(905) 665-3167
www.rightathomerealty.com/
Cathie Yorke
Salesperson
www.yorkehomes.com/
242 King Street E Unit 1a
Oshawa, Ontario L1H 1C7
(905) 665-2500
(905) 665-3167
www.rightathomerealty.com/

