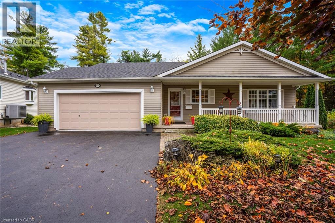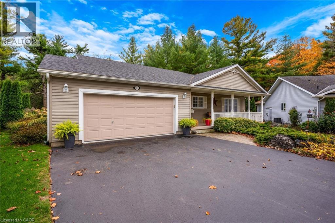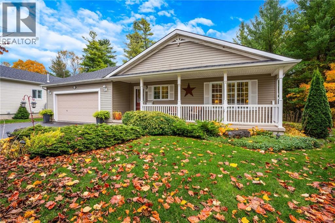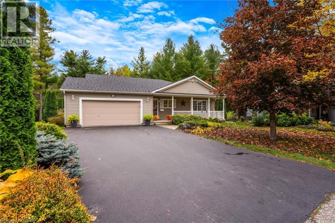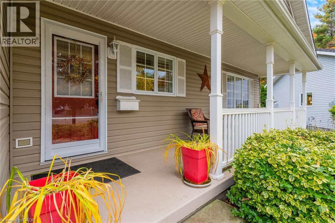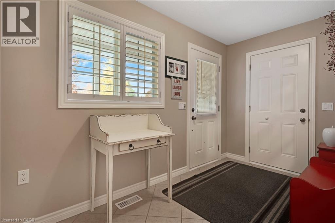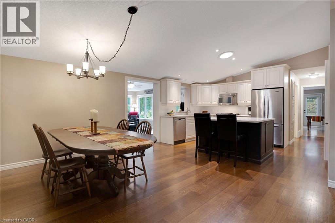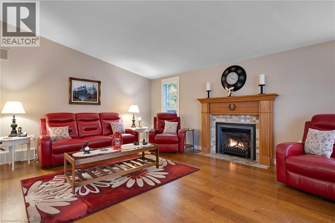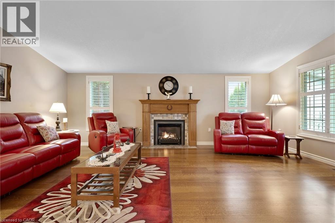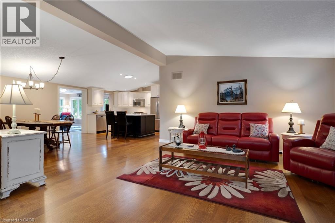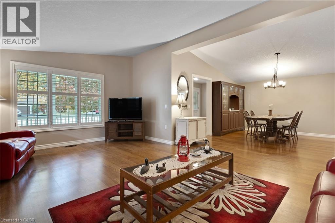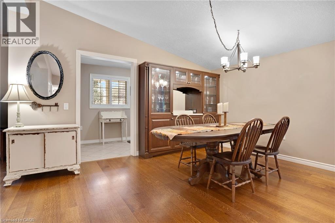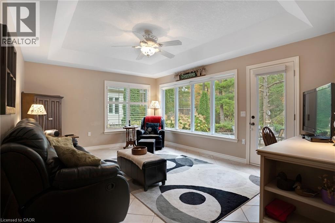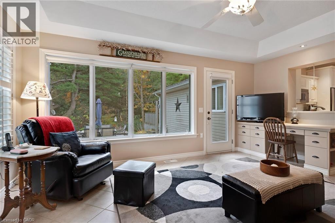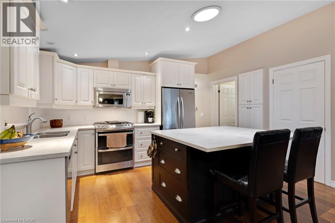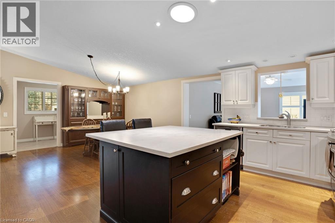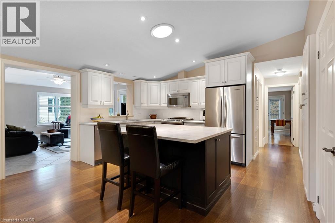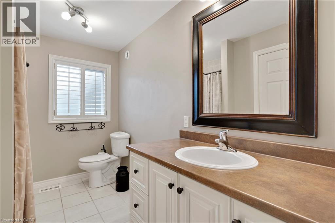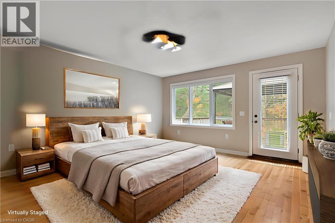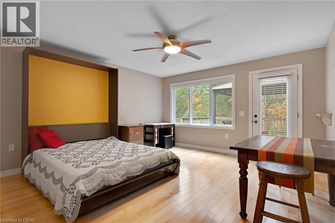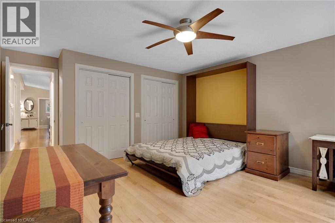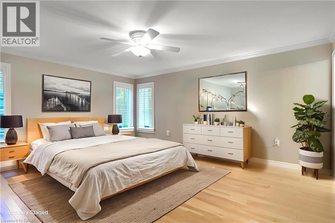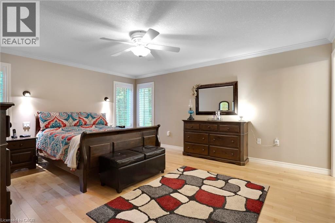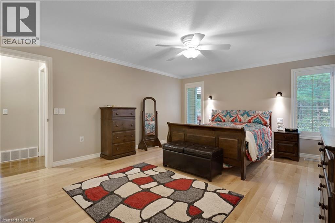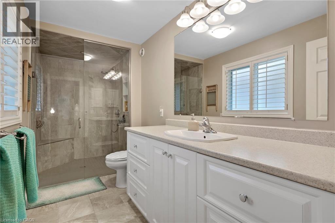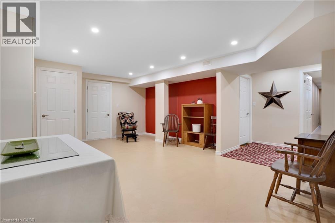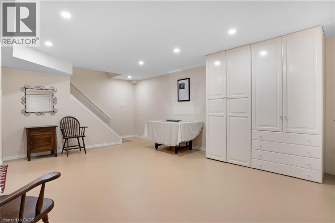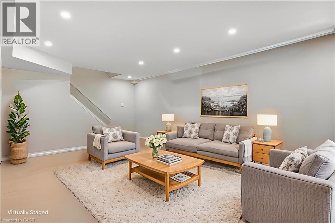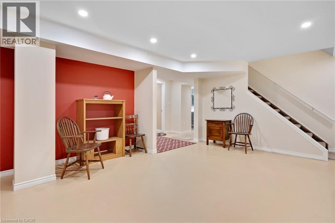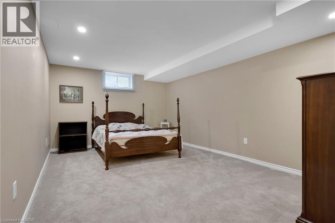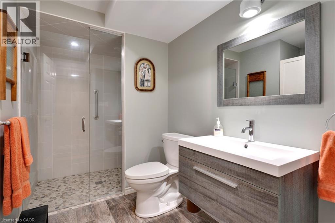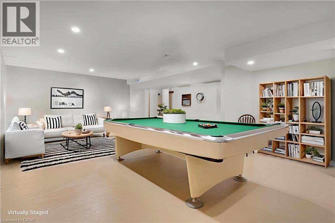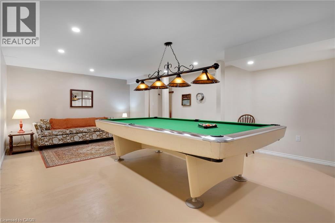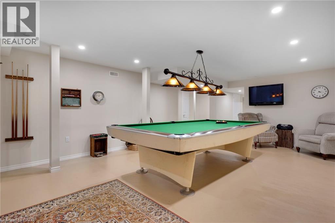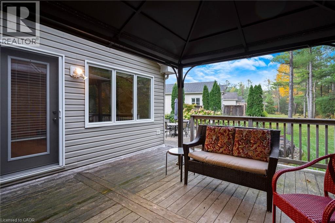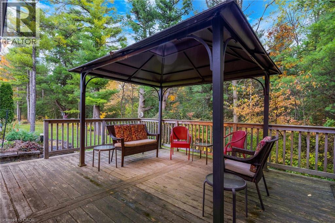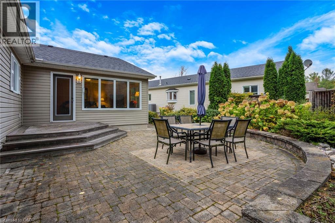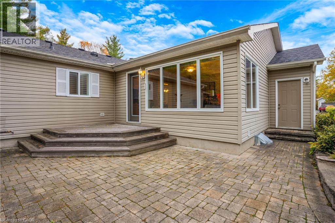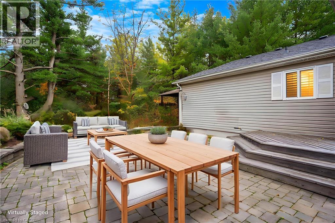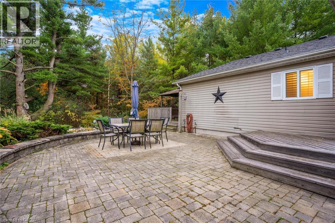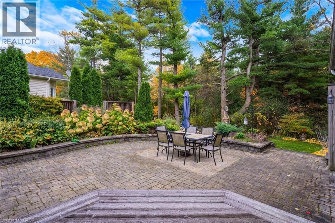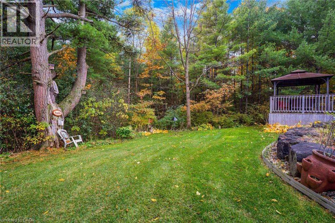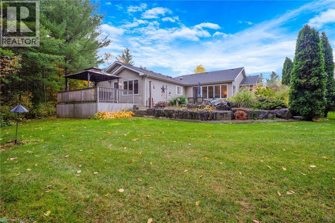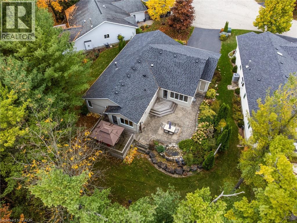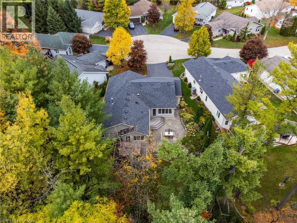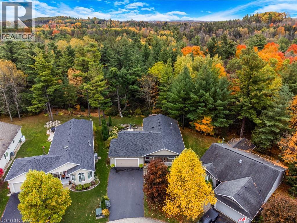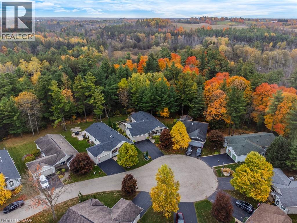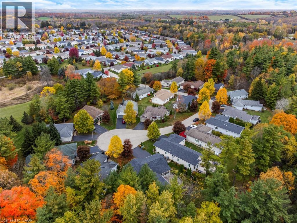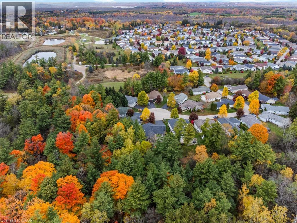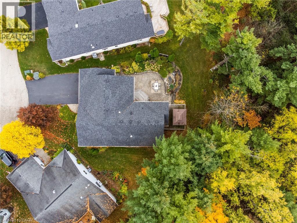121 Bushmill Circle Freelton, Ontario L8B 1A5
$775,000
Elevated Adult Living Awaits! Discover what the popular adult lifestyle community of Antrim Glen has to offer. Situated in a tranquil rural setting, yet a scenic 15-minute drive to the conveniences of Cambridge or Waterdown, this location truly offers the best of both worlds. This well maintained custom home checks every box: a double-car garage, a fully finished basement, and a serene, unobstructed view of nature with no rear neighbours. Step inside to an inviting open-concept layout featuring vaulted ceilings & quality hardwood floors in the generous 1,670 Sq. Ft. main level. The heart of the home is the stylish, custom kitchen, which anchors the large living room & dining room plus provides an effortless flow into the bright, east-facing sunroom. Directly off the sunroom, a large private patio offers the ideal spot for morning coffee or evening entertaining, surrounded by the tranquility of the natural woodlot. The generous primary suite is designed as a true retreat, complete with a spacious walk-in closet and an updated luxury ensuite featuring a walk-in glass shower. The second bedroom is strategically positioned with access to a private deck overlooking nature. The trundle bed allows flexibility; guest suite or quiet home office. Spacious comfort is assured with an additional 1,040 Sq. Ft. of finished living space downstairs. The lower level offers incredible versatility, featuring a large family room for secondary entertaining, a dedicated games room, a three-piece bathroom, and an additional third bedroom, plus a dedicated workshop. As a resident of Antrim Glen, you gain access to an array of exceptional amenities designed to foster a lively & engaging social environment. Monthly land lease fees of $1,225.86 include property taxes and full access to facilities. Enjoy the community centre, the heated saltwater pool, & various organized activities where neighbours easily become friends. Schedule your private tour today! (id:50886)
Property Details
| MLS® Number | 40780158 |
| Property Type | Single Family |
| Amenities Near By | Golf Nearby |
| Community Features | Quiet Area, Community Centre |
| Equipment Type | Propane Tank |
| Features | Country Residential, Sump Pump, Automatic Garage Door Opener |
| Parking Space Total | 6 |
| Rental Equipment Type | Propane Tank |
Building
| Bathroom Total | 3 |
| Bedrooms Above Ground | 2 |
| Bedrooms Total | 2 |
| Appliances | Dishwasher, Dryer, Refrigerator, Stove, Water Softener, Washer |
| Architectural Style | Bungalow |
| Basement Development | Finished |
| Basement Type | Full (finished) |
| Constructed Date | 2005 |
| Construction Style Attachment | Detached |
| Cooling Type | Central Air Conditioning |
| Exterior Finish | Vinyl Siding |
| Foundation Type | Poured Concrete |
| Heating Fuel | Propane |
| Heating Type | Forced Air |
| Stories Total | 1 |
| Size Interior | 2,690 Ft2 |
| Type | House |
| Utility Water | Community Water System |
Parking
| Attached Garage |
Land
| Acreage | No |
| Land Amenities | Golf Nearby |
| Sewer | Municipal Sewage System |
| Size Total Text | Under 1/2 Acre |
| Zoning Description | A2 |
Rooms
| Level | Type | Length | Width | Dimensions |
|---|---|---|---|---|
| Basement | 3pc Bathroom | Measurements not available | ||
| Basement | Great Room | Measurements not available | ||
| Basement | Recreation Room | Measurements not available | ||
| Main Level | Sunroom | 16'0'' x 12'11'' | ||
| Main Level | 4pc Bathroom | Measurements not available | ||
| Main Level | Bedroom | 12'11'' x 11'5'' | ||
| Main Level | Primary Bedroom | 13'3'' x 12'11'' | ||
| Main Level | 4pc Bathroom | Measurements not available | ||
| Main Level | Dining Room | 11'10'' x 12'11'' | ||
| Main Level | Kitchen | 21'1'' x 12'11'' | ||
| Main Level | Living Room | 20'0'' x 12'11'' |
https://www.realtor.ca/real-estate/29126848/121-bushmill-circle-freelton
Contact Us
Contact us for more information
David Kivell
Broker
(519) 740-6403
www.soldonhouses.com/
4-471 Hespeler Rd.
Cambridge, Ontario N1R 6J2
(519) 621-2000
(519) 740-6403
Sarah Middleton
Broker
(519) 740-6403
www.sarahmiddleton.ca/
www.facebook.com/sarahmiddletonrealestate
ca.linkedin.com/pub/sarah-middleton/2b/346/b36
sarahm_realtor/
4-471 Hespeler Rd.
Cambridge, Ontario N1R 6J2
(519) 621-2000
(519) 740-6403

