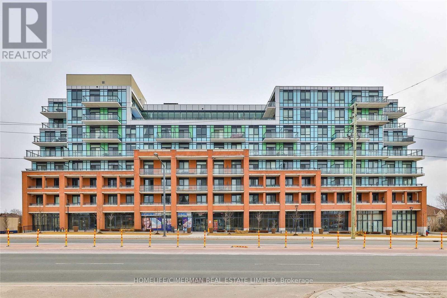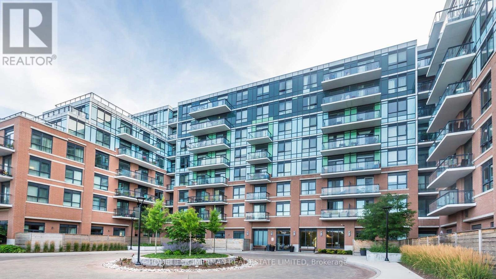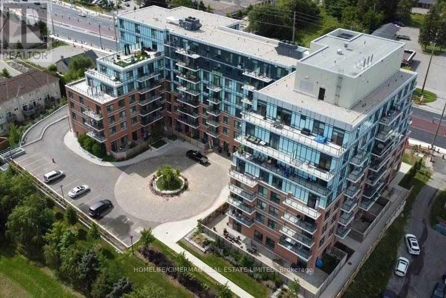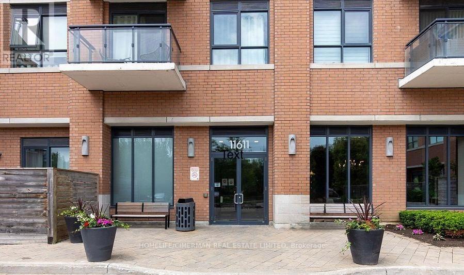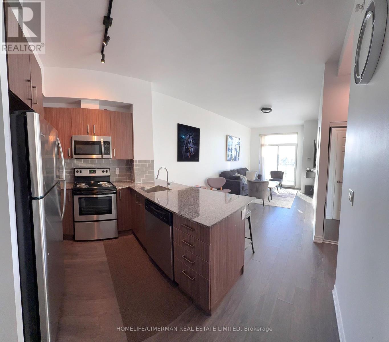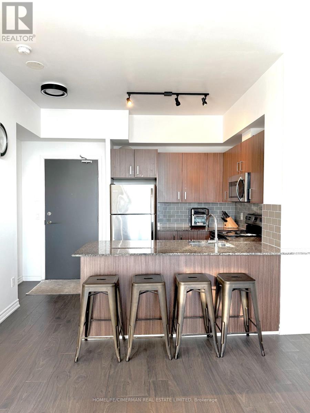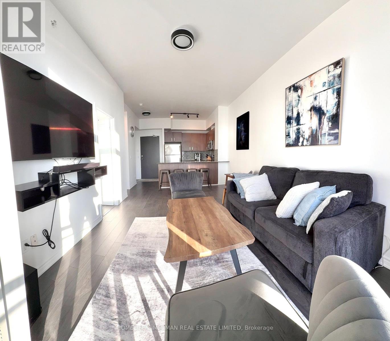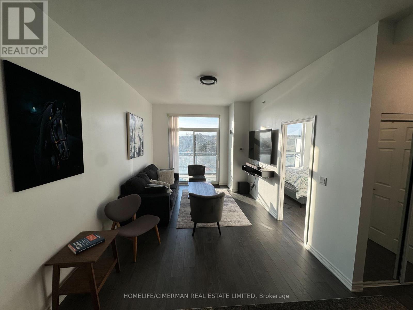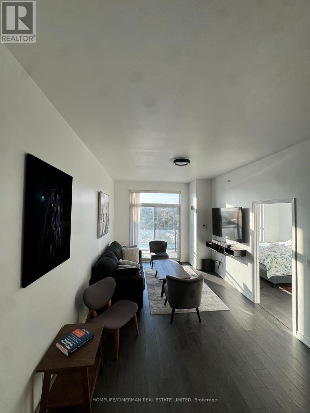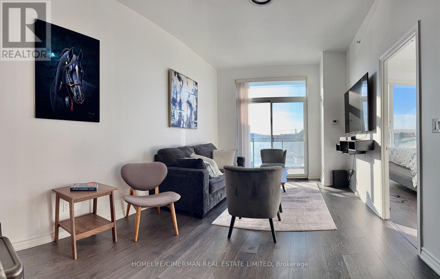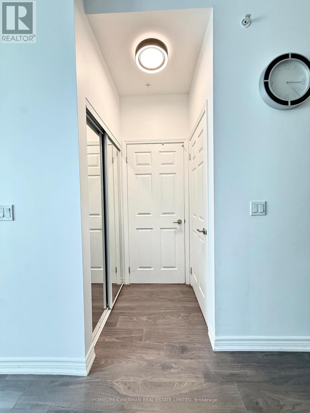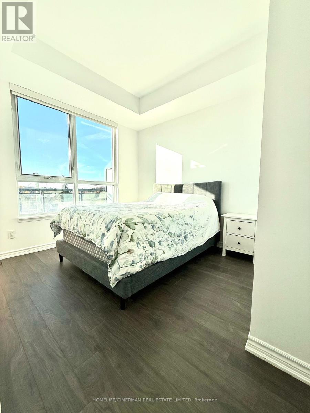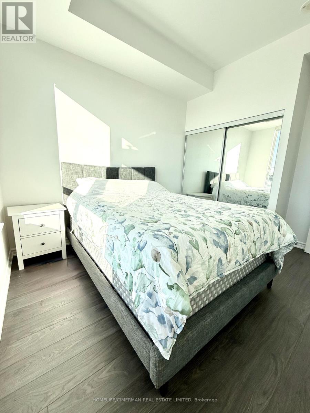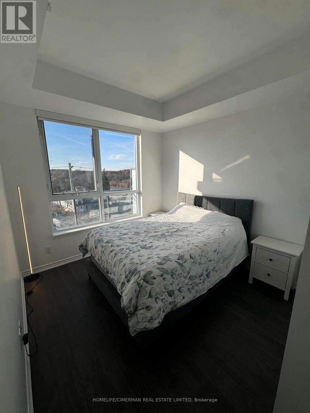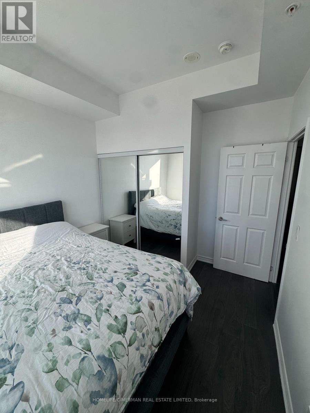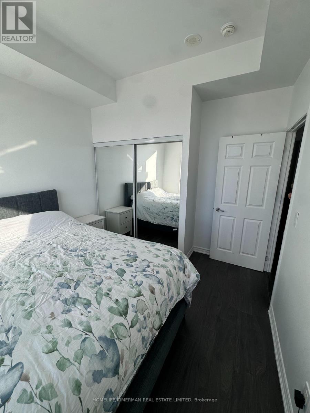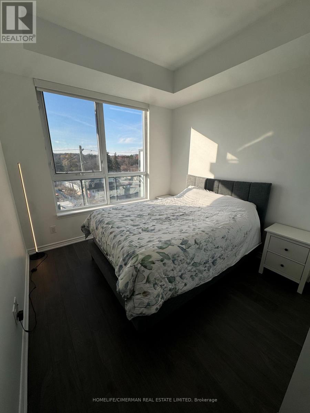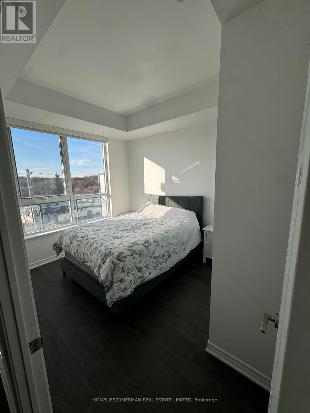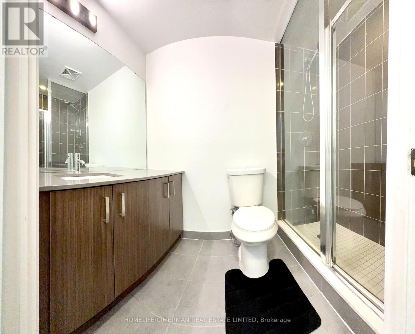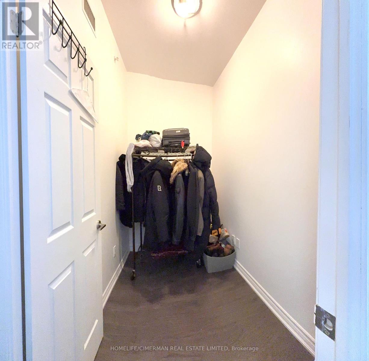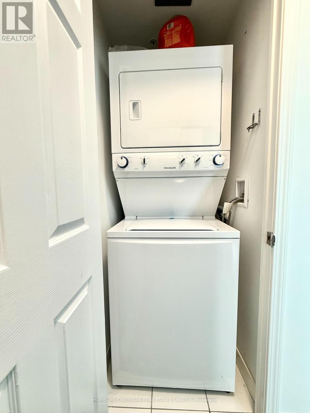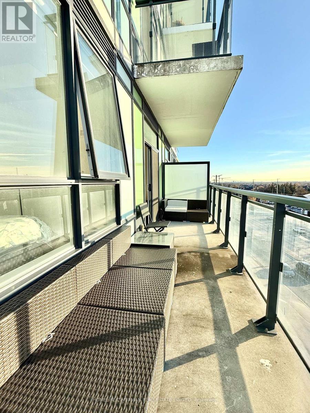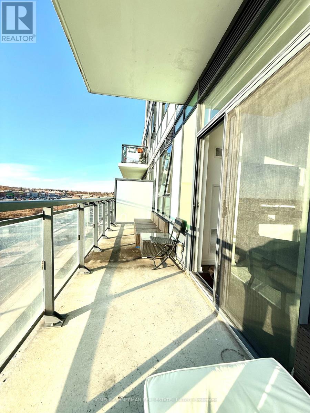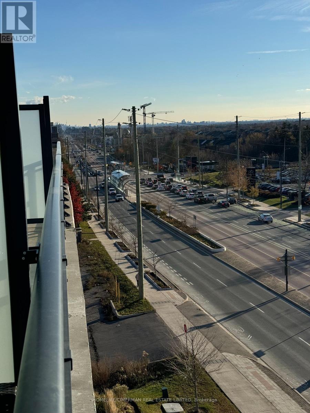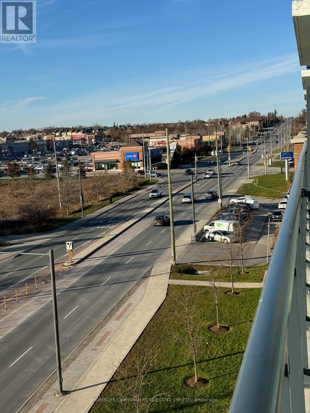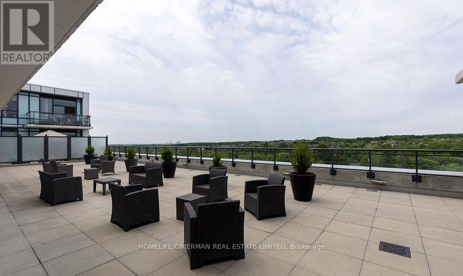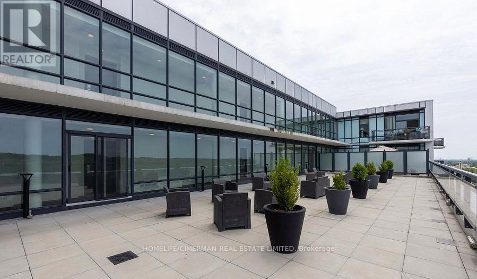613 - 11611 Yonge Street Richmond Hill, Ontario L4E 1G2
$535,000Maintenance, Heat, Common Area Maintenance, Insurance
$611.66 Monthly
Maintenance, Heat, Common Area Maintenance, Insurance
$611.66 MonthlyExperience boutique-style living in this bright and inviting 590 sq. ft. 1+1 bedroom condo, offering an unobstructed west-facing view with beautiful nature and sunset vistas. This well-designed unit features 9 ft ceilings, plenty of natural light, and a contemporary open-concept kitchen complete with a granite countertop and Frigidaire appliances in great working order. The versatile den adds flexibility for a home office or small nursery, while LED light fixtures are found throughout most of the unit. Perfect for a small family making their first purchase or for couples looking to downsize, this condo provides both comfort and convenience. The building offers 1 parking spot and 1 locker, and is ideally located within walking distance to a bus stop on Yonge, local plazas, grocery stores, banks, parks, Starbucks, and more. Just minutes to Hwy 404 and Downtown Richmond Hill, this boutique residence delivers a balanced lifestyle with modern finishes and everyday accessibility (id:50886)
Property Details
| MLS® Number | N12568178 |
| Property Type | Single Family |
| Community Name | Jefferson |
| Community Features | Pets Allowed With Restrictions |
| Features | Elevator, Balcony, In Suite Laundry |
| Parking Space Total | 1 |
Building
| Bathroom Total | 1 |
| Bedrooms Above Ground | 1 |
| Bedrooms Below Ground | 1 |
| Bedrooms Total | 2 |
| Amenities | Security/concierge, Exercise Centre, Party Room, Visitor Parking, Storage - Locker |
| Appliances | Dishwasher, Dryer, Freezer, Microwave, Stove, Washer, Refrigerator |
| Basement Type | None |
| Cooling Type | Central Air Conditioning |
| Exterior Finish | Brick |
| Fire Protection | Security Guard, Smoke Detectors |
| Heating Fuel | Electric |
| Heating Type | Coil Fan |
| Size Interior | 500 - 599 Ft2 |
| Type | Apartment |
Parking
| Underground | |
| Garage |
Land
| Acreage | No |
Rooms
| Level | Type | Length | Width | Dimensions |
|---|---|---|---|---|
| Main Level | Foyer | 2.2 m | 0.9 m | 2.2 m x 0.9 m |
| Main Level | Living Room | 5.48 m | 3.2 m | 5.48 m x 3.2 m |
| Main Level | Kitchen | 2.2 m | 2.46 m | 2.2 m x 2.46 m |
| Main Level | Bedroom | 3.02 m | 1.52 m | 3.02 m x 1.52 m |
| Main Level | Den | 2.36 m | 1.5 m | 2.36 m x 1.5 m |
| Main Level | Bathroom | 1.52 m | 2.48 m | 1.52 m x 2.48 m |
| Main Level | Laundry Room | 0.9 m | 1.21 m | 0.9 m x 1.21 m |
https://www.realtor.ca/real-estate/29128034/613-11611-yonge-street-richmond-hill-jefferson-jefferson
Contact Us
Contact us for more information
Farouq Alqaddoumi
Salesperson
909 Bloor Street West
Toronto, Ontario M6H 1L2
(416) 534-1124
(416) 538-9304
www.centralwest.homelifecimerman.ca/

