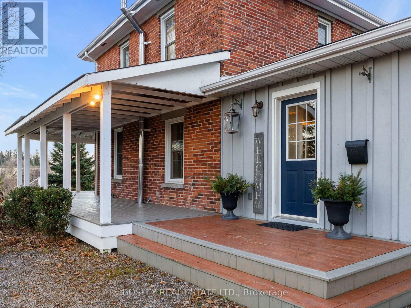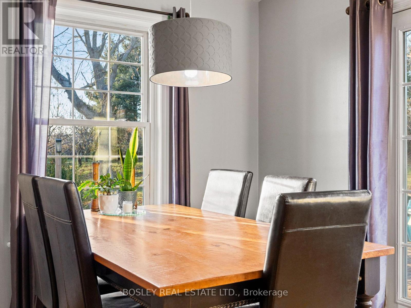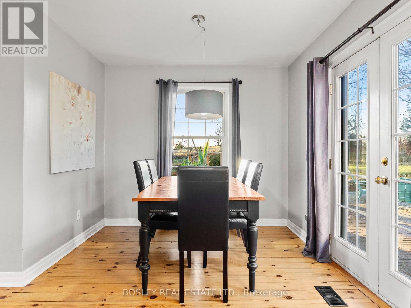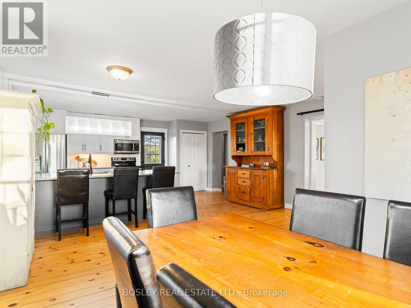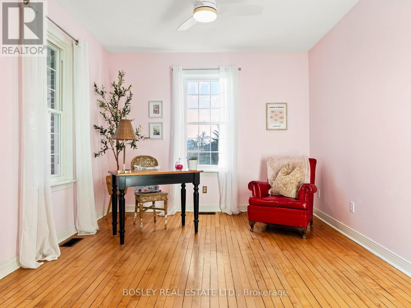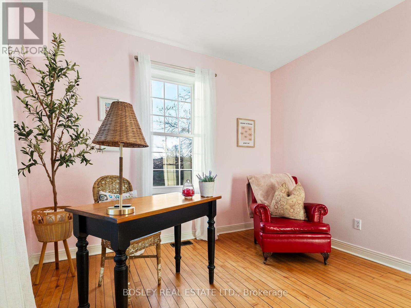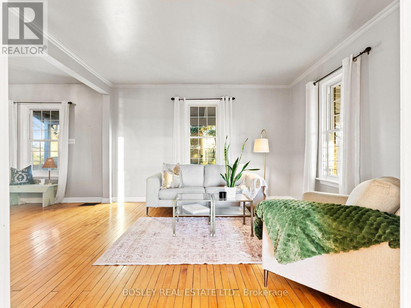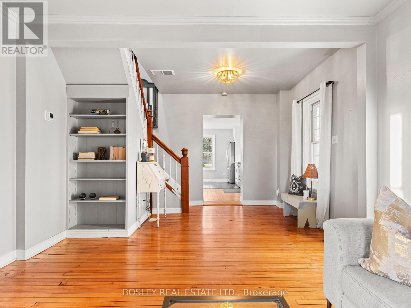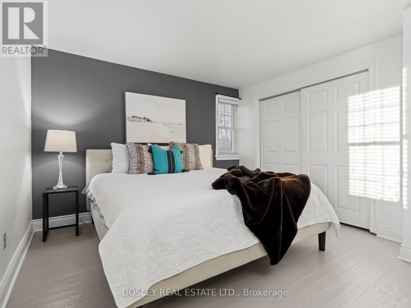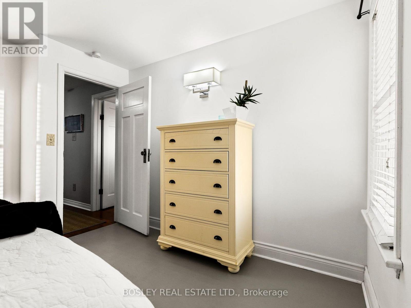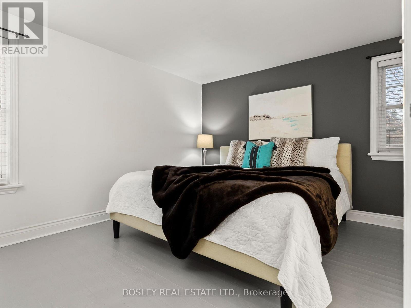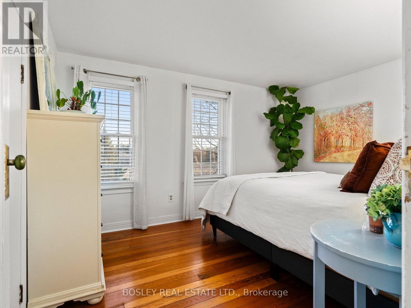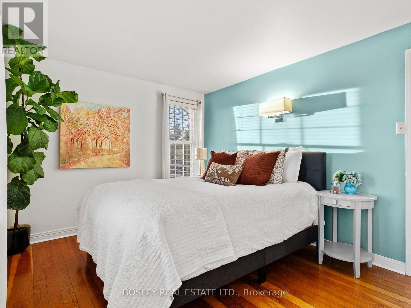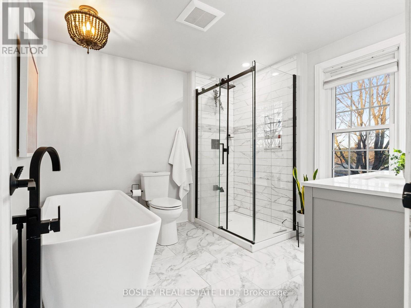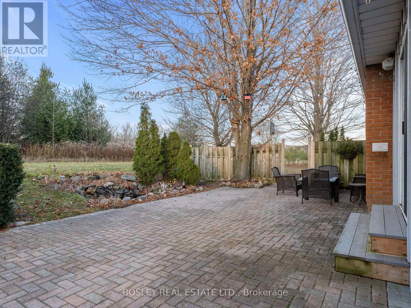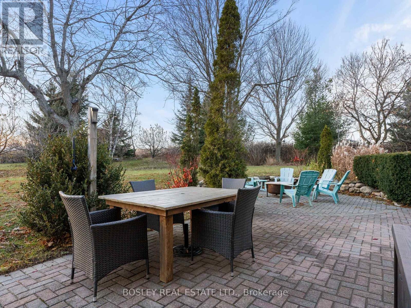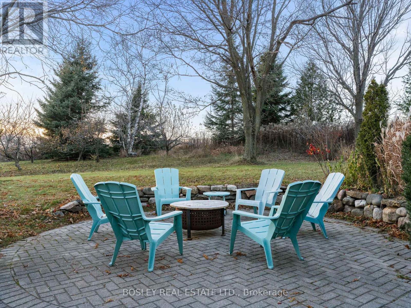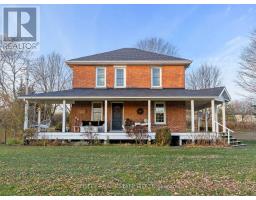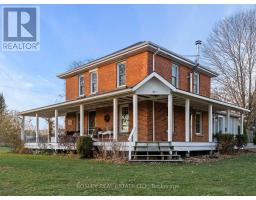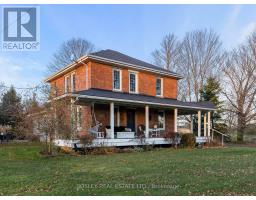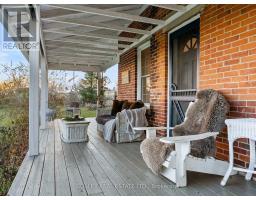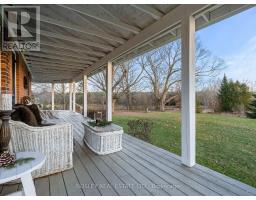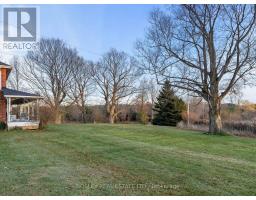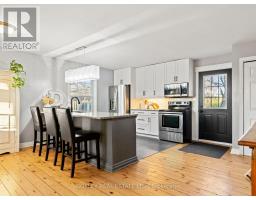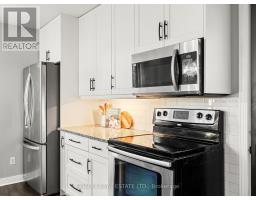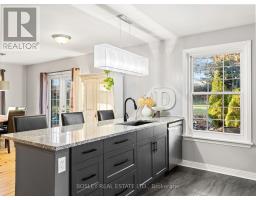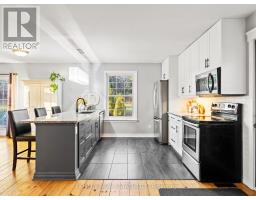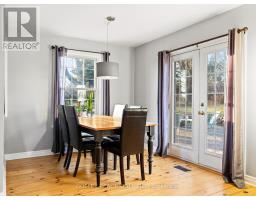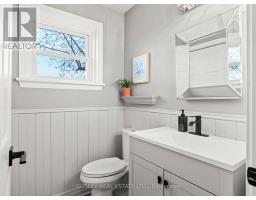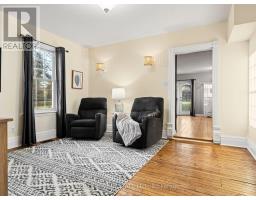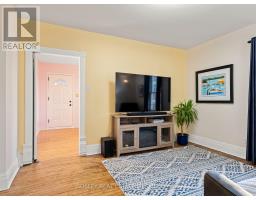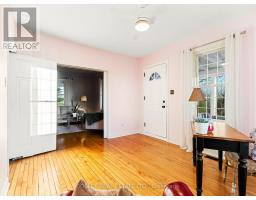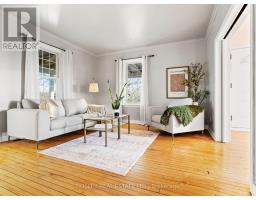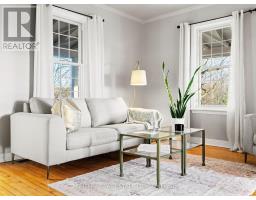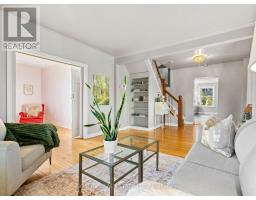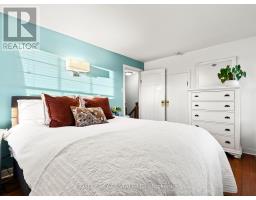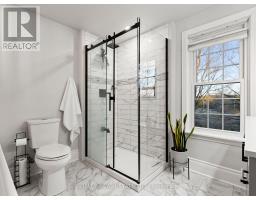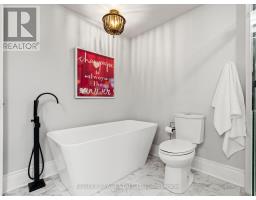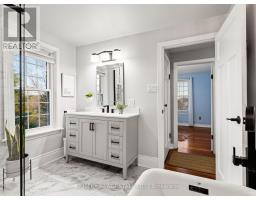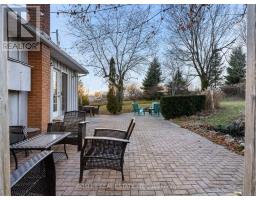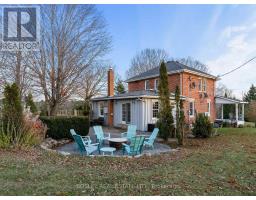2842 Meyers Road S Hamilton Township, Ontario K0K 1C0
$845,000
Welcome to this beautiful 4-bedroom, 2-bath farmhouse set in a gorgeous country setting, surrounded by open farm fields and the rolling hills of Northumberland County. Enjoy the timeless charm of a fabulous wrap-around porch-perfect for enjoying your morning coffee or stunning sunset views.Inside, the home offers an optional main-floor bedroom, studio, or office space, a large living room, separate family room, bathroom with laundry along with a spacious eat-in kitchen that offers a walk-out to a wonderful patio overlooking a small pond. Upstairs, you'll find three generous bedrooms and a 4-piece bath featuring a soaker tub and a large walk-in shower.With privacy, serenity, and inspiring views for miles, this property offers the ideal country lifestyle. (id:50886)
Property Details
| MLS® Number | X12568304 |
| Property Type | Single Family |
| Community Name | Rural Hamilton |
| Community Features | Community Centre |
| Features | Wooded Area, Open Space, Carpet Free |
| Parking Space Total | 10 |
| Structure | Patio(s), Porch, Shed |
| View Type | View |
Building
| Bathroom Total | 2 |
| Bedrooms Above Ground | 4 |
| Bedrooms Total | 4 |
| Age | 100+ Years |
| Appliances | Water Softener, Water Treatment, Dishwasher, Dryer, Microwave, Hood Fan, Satellite Dish, Stove, Water Heater, Washer, Window Coverings, Refrigerator |
| Basement Development | Unfinished |
| Basement Features | Separate Entrance, Walk-up |
| Basement Type | N/a, N/a (unfinished), N/a |
| Construction Style Attachment | Detached |
| Cooling Type | Central Air Conditioning |
| Exterior Finish | Brick |
| Fire Protection | Smoke Detectors |
| Foundation Type | Concrete, Stone |
| Half Bath Total | 1 |
| Heating Fuel | Electric |
| Heating Type | Heat Pump, Not Known |
| Stories Total | 2 |
| Size Interior | 1,500 - 2,000 Ft2 |
| Type | House |
| Utility Water | Dug Well |
Parking
| No Garage |
Land
| Acreage | No |
| Sewer | Septic System |
| Size Depth | 463 Ft ,10 In |
| Size Frontage | 109 Ft ,6 In |
| Size Irregular | 109.5 X 463.9 Ft |
| Size Total Text | 109.5 X 463.9 Ft|1/2 - 1.99 Acres |
| Zoning Description | Residential |
Rooms
| Level | Type | Length | Width | Dimensions |
|---|---|---|---|---|
| Second Level | Primary Bedroom | 4.2 m | 3.12 m | 4.2 m x 3.12 m |
| Second Level | Bathroom | 2.87 m | 2.76 m | 2.87 m x 2.76 m |
| Second Level | Bedroom | 3.37 m | 3.95 m | 3.37 m x 3.95 m |
| Second Level | Bedroom | 3.17 m | 3.12 m | 3.17 m x 3.12 m |
| Main Level | Bedroom | 4.2 m | 3.58 m | 4.2 m x 3.58 m |
| Main Level | Family Room | 3.88 m | 7.37 m | 3.88 m x 7.37 m |
| Main Level | Sitting Room | 4.2 m | 3.69 m | 4.2 m x 3.69 m |
| Main Level | Laundry Room | 1.77 m | 0.94 m | 1.77 m x 0.94 m |
| Main Level | Bathroom | 1.77 m | 1.59 m | 1.77 m x 1.59 m |
| Main Level | Dining Room | 4.94 m | 5.57 m | 4.94 m x 5.57 m |
| Main Level | Kitchen | 3.24 m | 5.57 m | 3.24 m x 5.57 m |
Utilities
| Electricity | Installed |
https://www.realtor.ca/real-estate/29128220/2842-meyers-road-s-hamilton-township-rural-hamilton
Contact Us
Contact us for more information
Tina Hubicki
Broker
www.tinahubicki.com/
14 Mill Street S
Port Hope, Ontario L1A 2S5
(905) 885-0101
www.bosleyrealestate.com/service-area/nort
Lee Caswell
Salesperson
www.leecaswellclassichomes.com/
14 Mill Street S
Port Hope, Ontario L1A 2S5
(905) 885-0101
www.bosleyrealestate.com/service-area/nort







