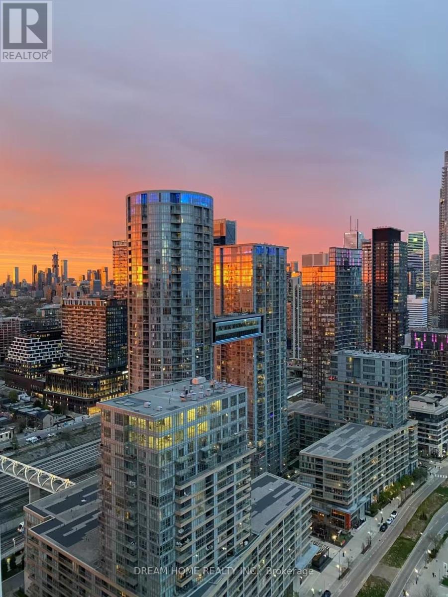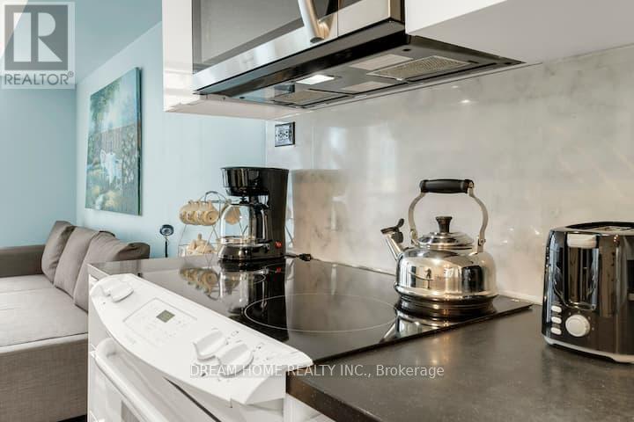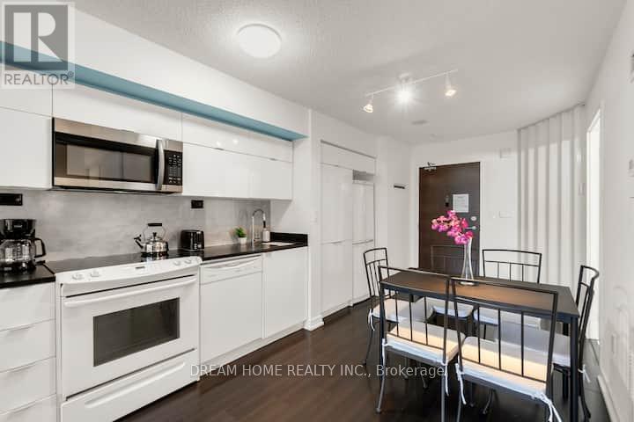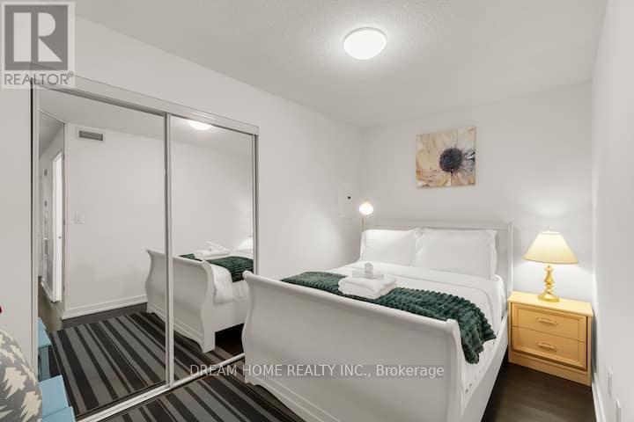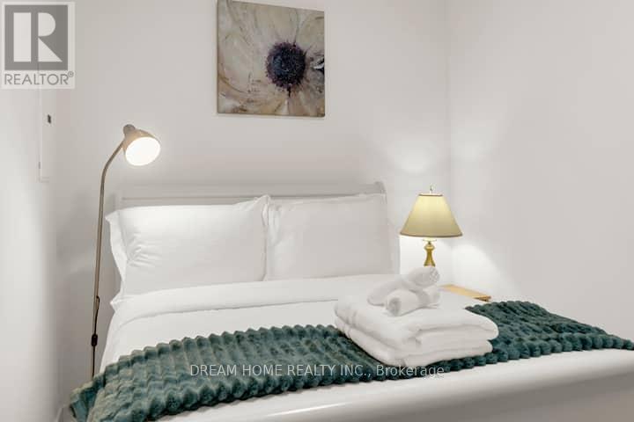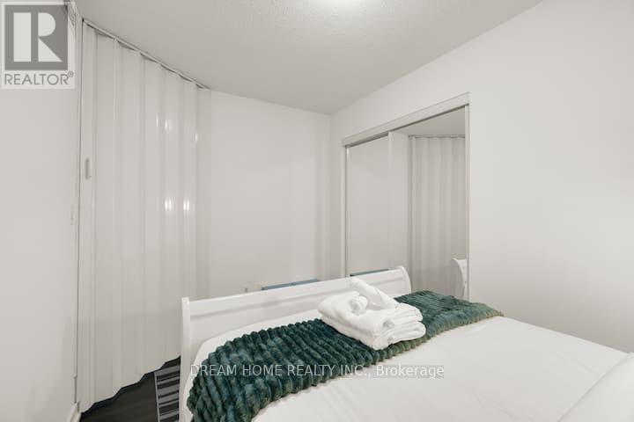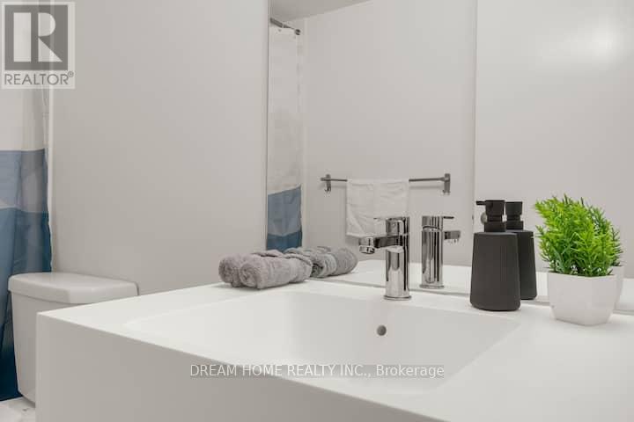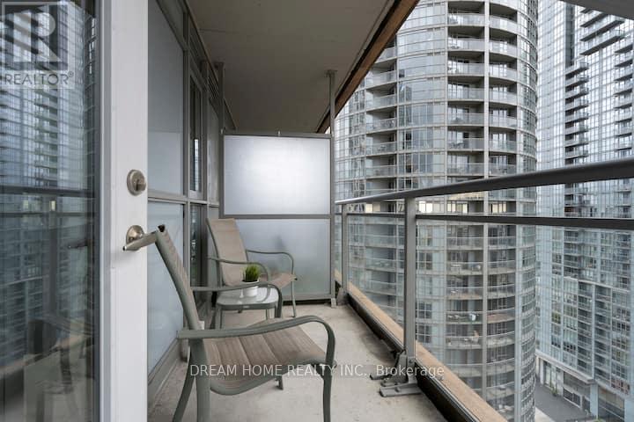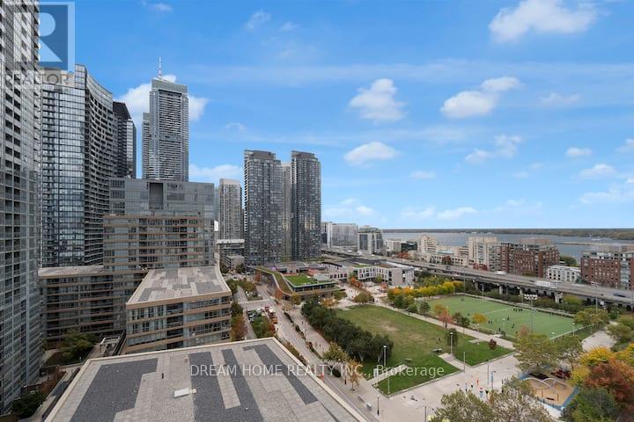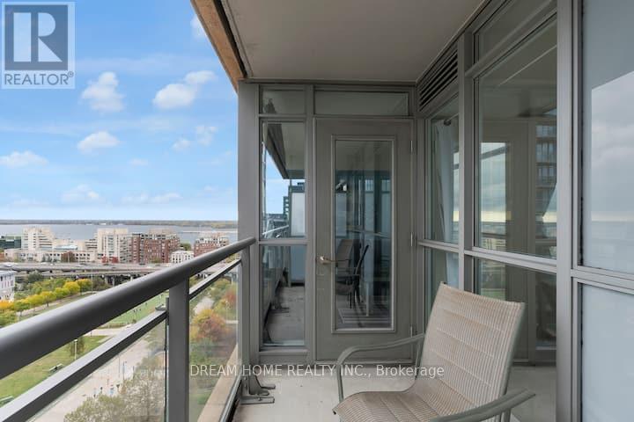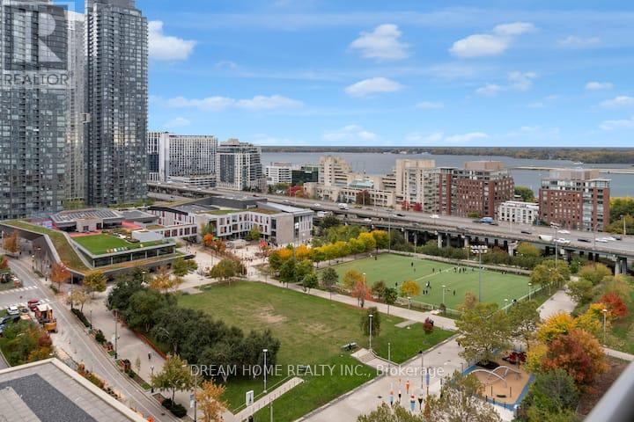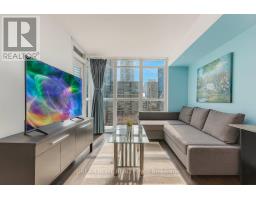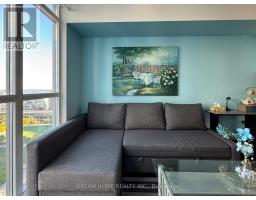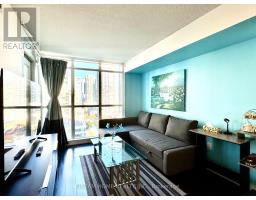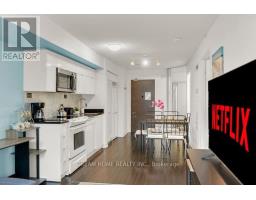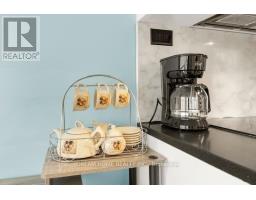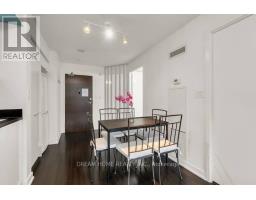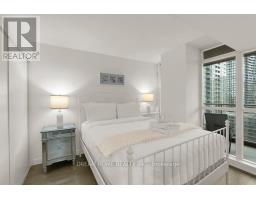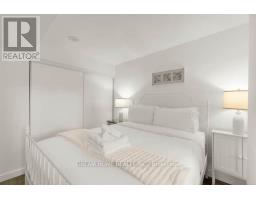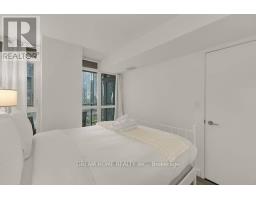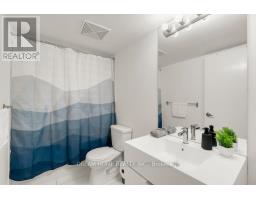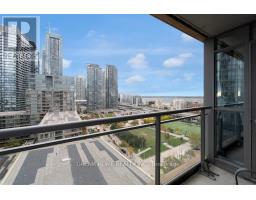1810 - 151 Dan Leckie Way Toronto, Ontario M5V 4B2
2 Bedroom
1 Bathroom
600 - 699 ft2
Indoor Pool
Central Air Conditioning
Coil Fan
Waterfront
$2,600 Monthly
Available from January for short term rental(Monthly, weekly or daily). Fully Furnished Condo In The Midst Of The Fabulous Harbourfront Community. Open Concept Unit With Lots Of Natural Light. Park And Lake View From Living Room And Balcony. New Engineered Oak Floor in Master Bedroom. Washer, New Dryer and Microwaves with Exhaust Fan. 24-Hr Concierge and Security System. Short Walk to Community Centres, Schools, Parks, Supermarket, Restaurants, Banks, Financial & Entertainment Districts and Waterfront. Minutes To Gardiner Expressway & City Airport. (id:50886)
Property Details
| MLS® Number | C12568260 |
| Property Type | Single Family |
| Community Name | Waterfront Communities C1 |
| Amenities Near By | Park, Public Transit, Schools |
| Community Features | Pets Not Allowed, Community Centre |
| Easement | Unknown, None |
| Features | Balcony, Carpet Free |
| Pool Type | Indoor Pool |
| Water Front Type | Waterfront |
Building
| Bathroom Total | 1 |
| Bedrooms Above Ground | 2 |
| Bedrooms Total | 2 |
| Amenities | Exercise Centre, Sauna, Visitor Parking |
| Basement Type | None |
| Cooling Type | Central Air Conditioning |
| Exterior Finish | Concrete |
| Flooring Type | Laminate, Hardwood |
| Heating Fuel | Natural Gas |
| Heating Type | Coil Fan |
| Size Interior | 600 - 699 Ft2 |
| Type | Apartment |
Parking
| Garage |
Land
| Access Type | Public Road |
| Acreage | No |
| Land Amenities | Park, Public Transit, Schools |
| Surface Water | Lake/pond |
Rooms
| Level | Type | Length | Width | Dimensions |
|---|---|---|---|---|
| Ground Level | Living Room | 9.13 m | 2.93 m | 9.13 m x 2.93 m |
| Ground Level | Dining Room | 9.13 m | 2.93 m | 9.13 m x 2.93 m |
| Ground Level | Kitchen | 9.13 m | 2.93 m | 9.13 m x 2.93 m |
| Ground Level | Primary Bedroom | 3.2 m | 2.72 m | 3.2 m x 2.72 m |
| Ground Level | Bedroom 2 | 3.45 m | 2.25 m | 3.45 m x 2.25 m |
Contact Us
Contact us for more information
Vivien Liang
Broker
www.homesellergta.com/
www.facebook.com/Weihua.Liang
Dream Home Realty Inc.
206 - 7800 Woodbine Avenue
Markham, Ontario L3R 2N7
206 - 7800 Woodbine Avenue
Markham, Ontario L3R 2N7
(905) 604-6855
(905) 604-6850

