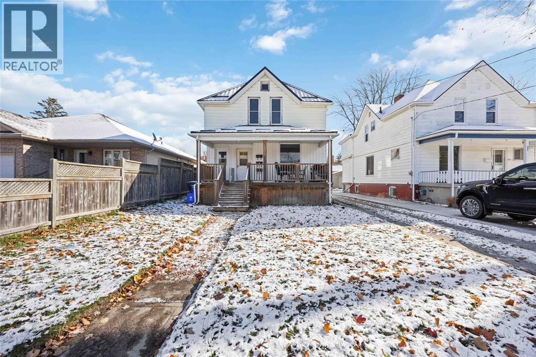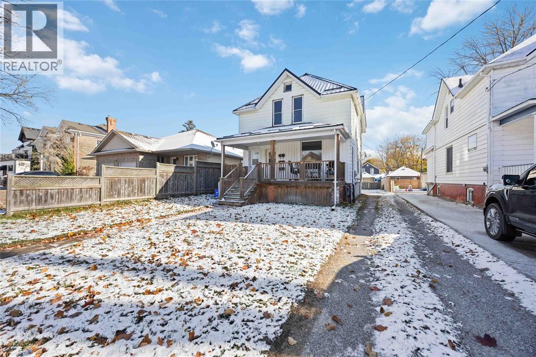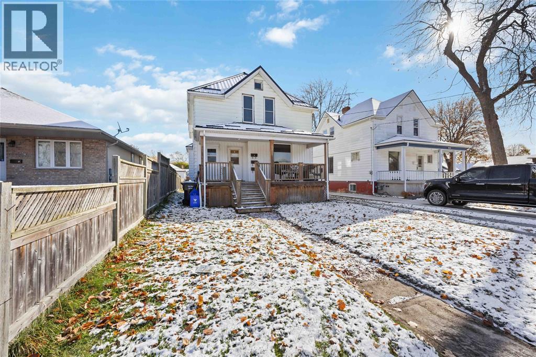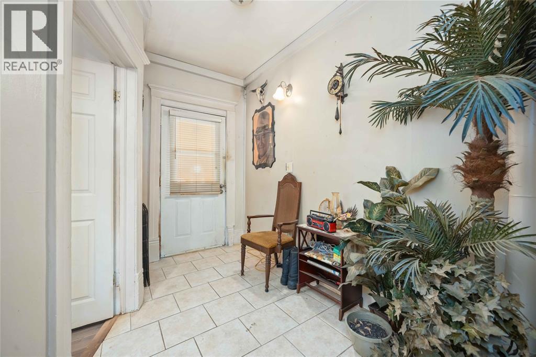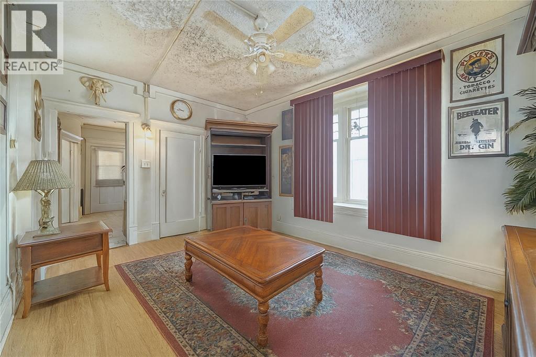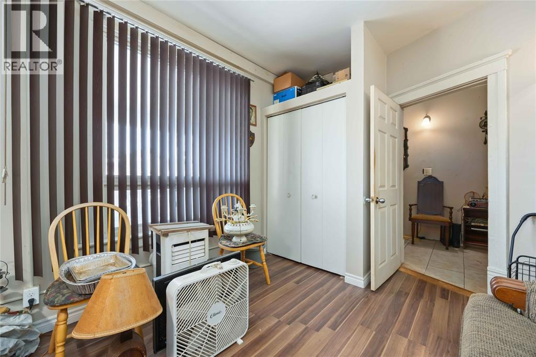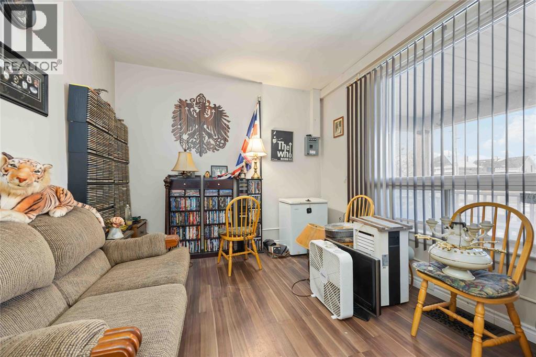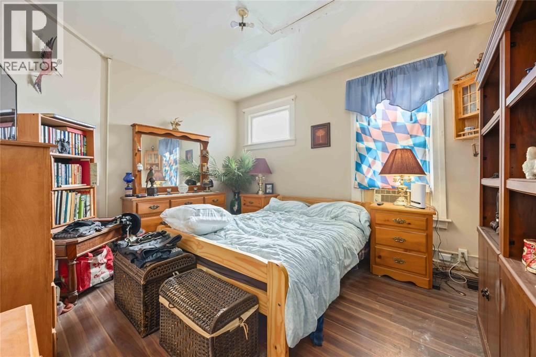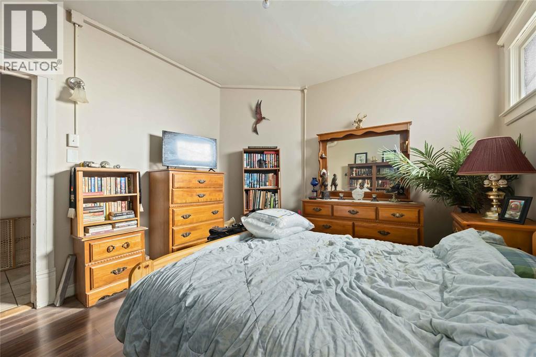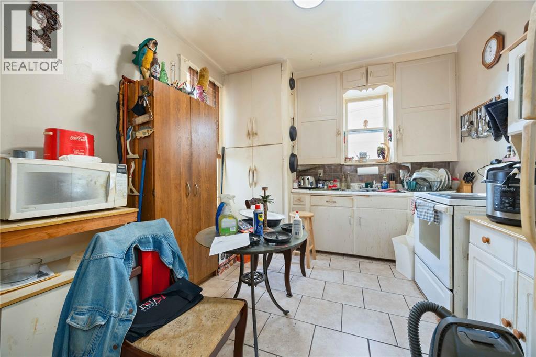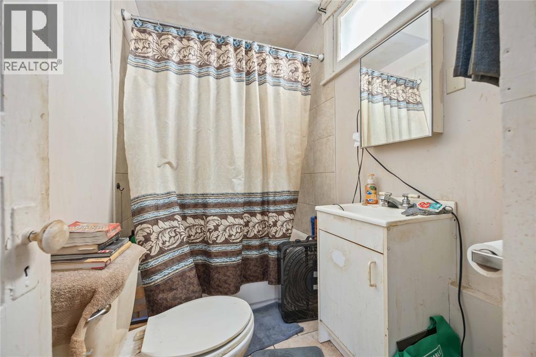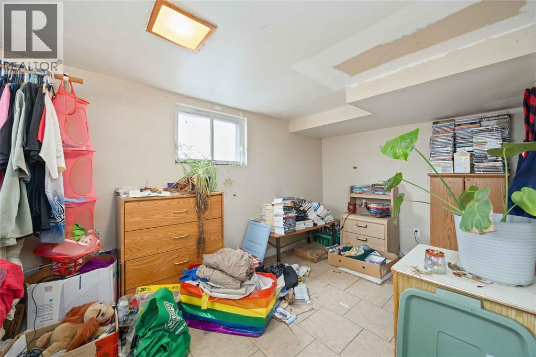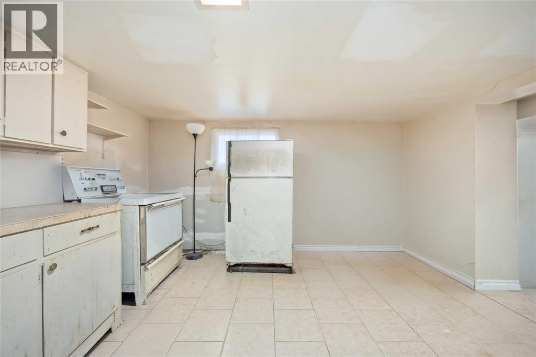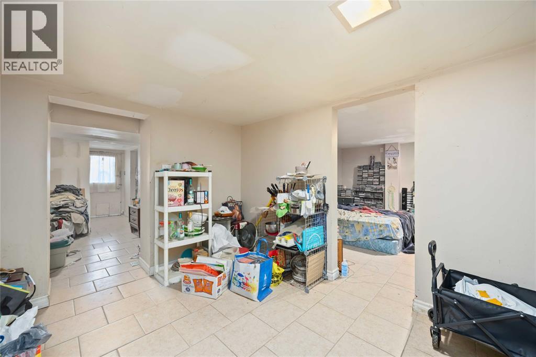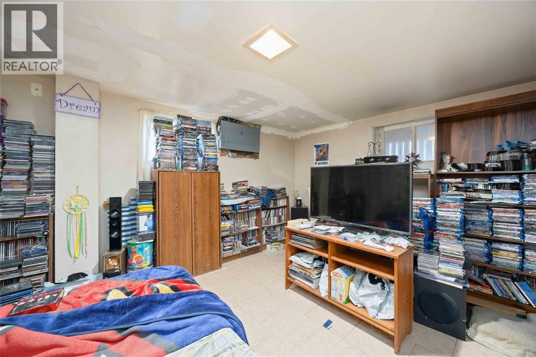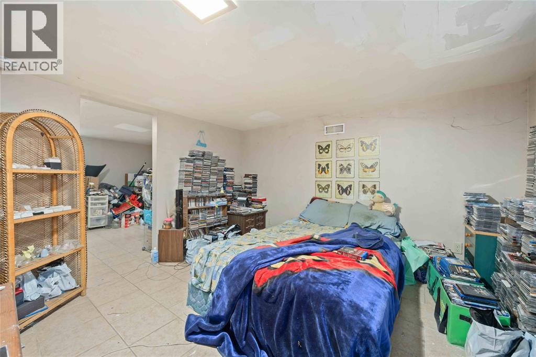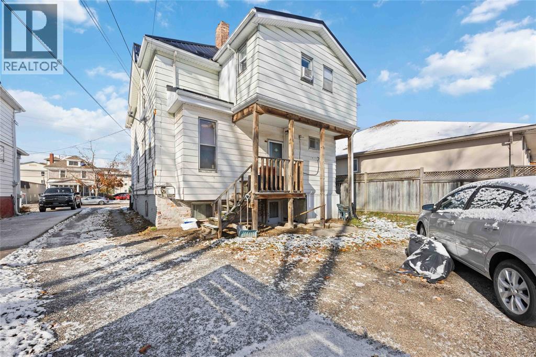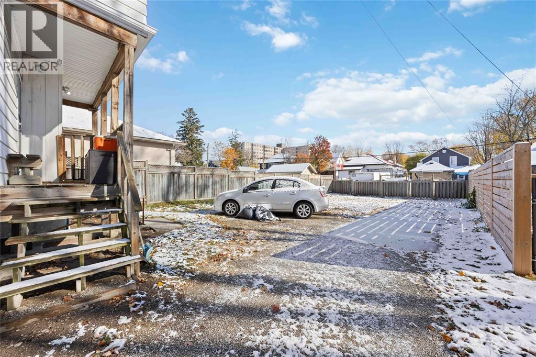176 Christina Street South Sarnia, Ontario N7T 2N1
$299,900
Triplex in a prime Sarnia location. Just steps away from Sarnia's beautiful waterfront, downtown amenities, shopping, dining and public transit. This versatile triplex offers three units. A 1 bedroom basement unit, a main floor two bedroom unit and an upper level 3 bedroom unit. Perfect for investors or those looking to live in one unit while renting out the others. Each unit offers comfortable layouts and great rental potential.With its superb location, this property is an attractive opportunity you won't want to miss.Min 48hrs notice prior to showing. (id:50886)
Property Details
| MLS® Number | 25029362 |
| Property Type | Single Family |
| Features | Gravel Driveway |
Building
| Bathroom Total | 3 |
| Bedrooms Above Ground | 5 |
| Bedrooms Below Ground | 1 |
| Bedrooms Total | 6 |
| Constructed Date | 1900 |
| Exterior Finish | Aluminum/vinyl |
| Flooring Type | Other |
| Foundation Type | Block |
| Heating Fuel | Natural Gas |
| Heating Type | Forced Air |
| Stories Total | 2 |
| Type | House |
Parking
| Other |
Land
| Acreage | No |
| Size Irregular | 37.6 X 149.56 / 0 Ac |
| Size Total Text | 37.6 X 149.56 / 0 Ac |
| Zoning Description | R4 |
Rooms
| Level | Type | Length | Width | Dimensions |
|---|---|---|---|---|
| Basement | 4pc Bathroom | Measurements not available | ||
| Basement | Kitchen | 10 x 12 | ||
| Basement | Living Room | 11 x 13 | ||
| Basement | Bedroom | 7 x 14 | ||
| Main Level | 4pc Bathroom | Measurements not available | ||
| Main Level | Living Room | 15 x 11 | ||
| Main Level | Bedroom | 11.1 x 10.5 | ||
| Main Level | Primary Bedroom | 11 x 11 | ||
| Main Level | Kitchen | 10 x 10 |
https://www.realtor.ca/real-estate/29127747/176-christina-street-south-sarnia
Contact Us
Contact us for more information
Jaime Wyville
Sales Person
795 Exmouth Street
Sarnia, Ontario N7T 7B7
(416) 402-3809

