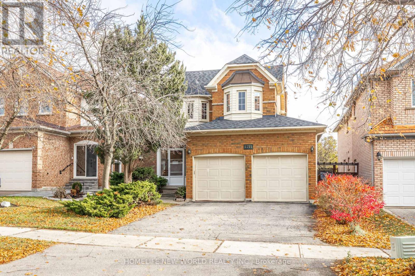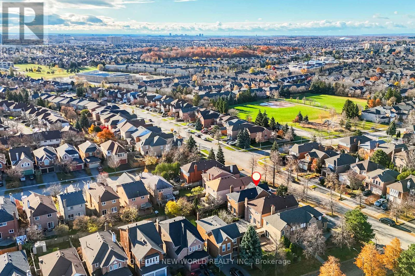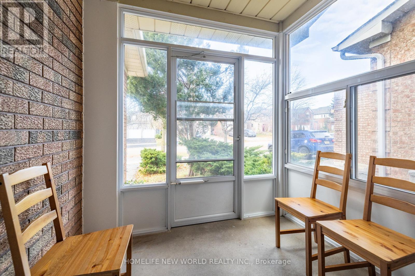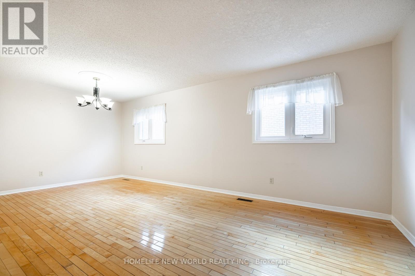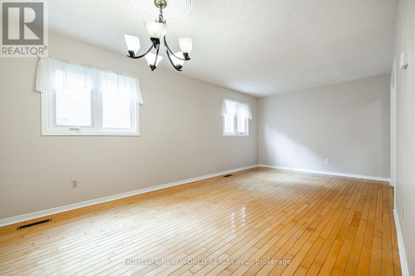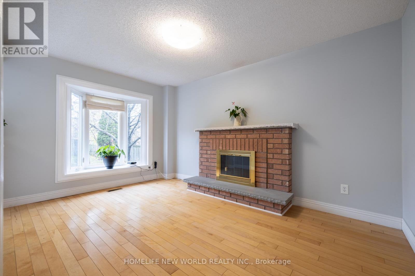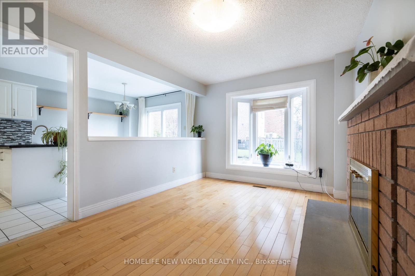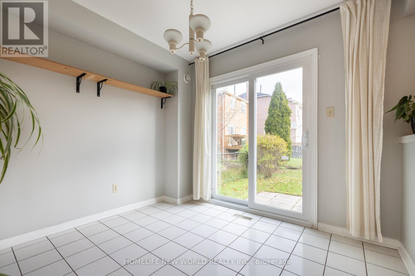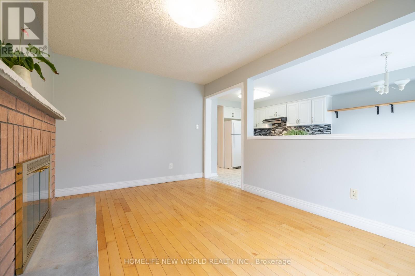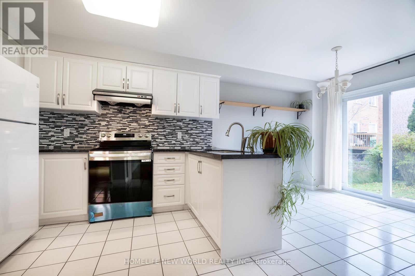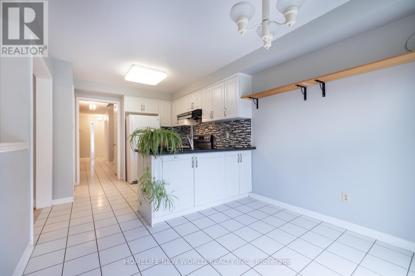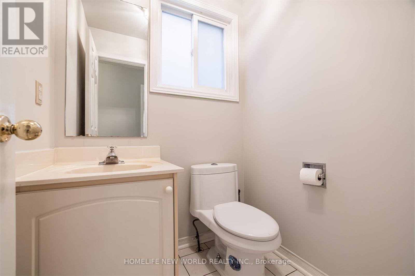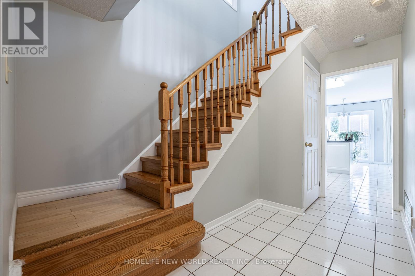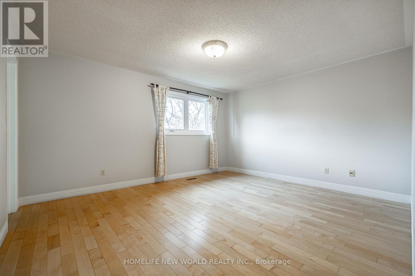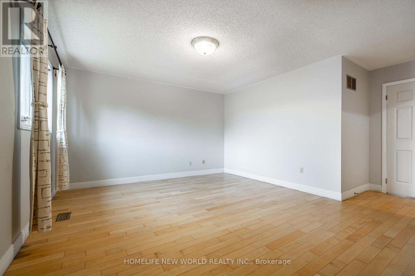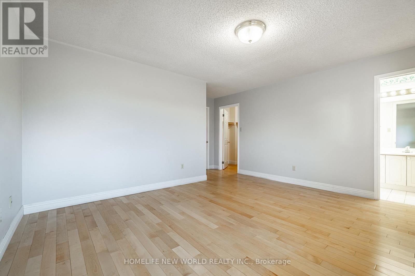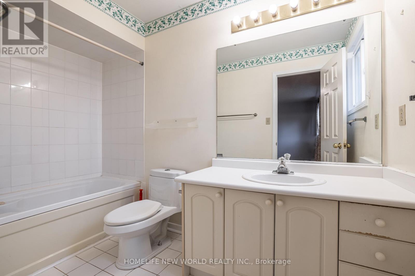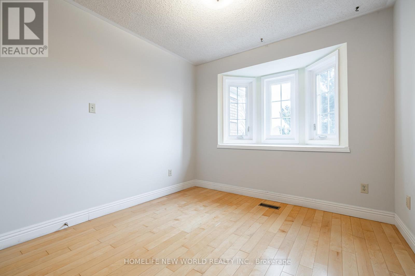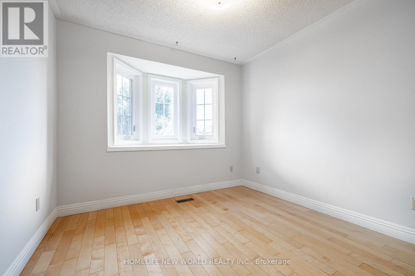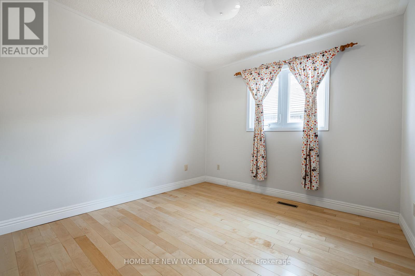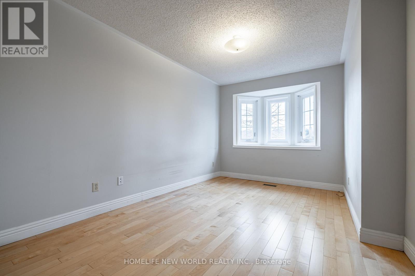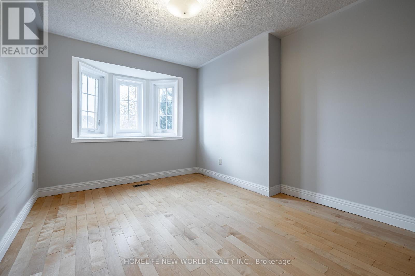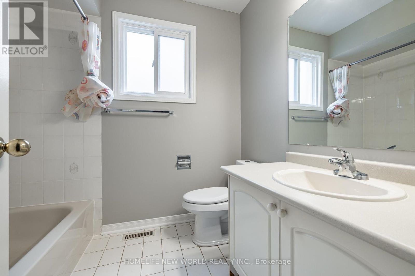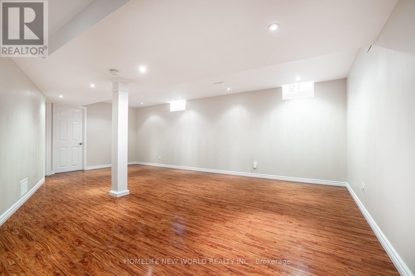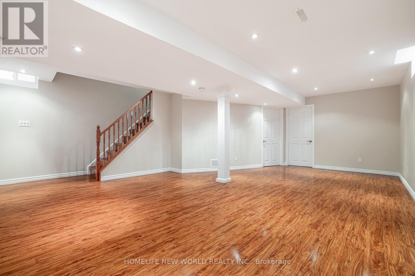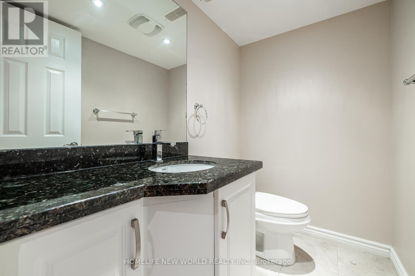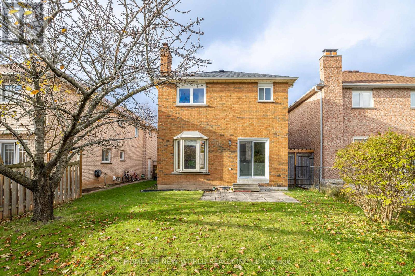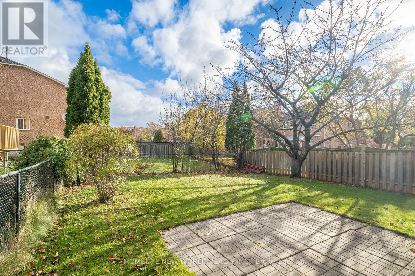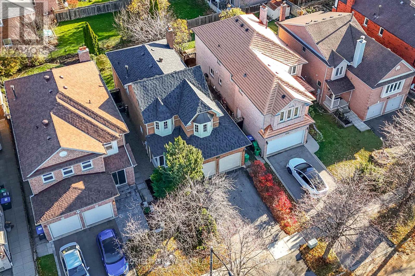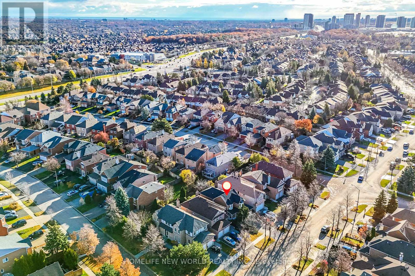5715 Bell Harbour Drive Mississauga, Ontario L5M 5L1
$1,245,000
Beautiful 4-bedroom detached home in a highly desirable school district. This home offers a functional, family-friendly layout and a warm, comfortable living environment. Featuring hardwood floors throughout and hardwood staircases up and down. The bright, open-concept living and dining area provides an inviting space for everyday living, while the cozy family room-with bay window and fireplace-offers the perfect spot to unwind. The well-designed kitchen includes white cabinetry, granite countertops, undermount sink ,opening to a bright, sun-filled breakfast area. The upper level offers 4 generously sized bedrooms, including a comfortable primary suite with a 4-piece ensuite-a wonderful place for your family to call home.The professionally finished basement adds valuable living space with a spacious recreation room, separate office, LED pot lights, laminate flooring, and a 2-pc bath with granite countertop. Enjoy a rare clear-view backyard-ideal for privacy and outdoor relaxation .Conveniently located near major highways, shopping, parks, community centre, GO Train, and essential amenities. (id:50886)
Property Details
| MLS® Number | W12567718 |
| Property Type | Single Family |
| Community Name | Central Erin Mills |
| Amenities Near By | Hospital, Public Transit, Schools |
| Parking Space Total | 6 |
| View Type | View |
Building
| Bathroom Total | 4 |
| Bedrooms Above Ground | 4 |
| Bedrooms Total | 4 |
| Appliances | Garage Door Opener Remote(s), Dryer, Stove, Washer, Refrigerator |
| Basement Development | Finished |
| Basement Type | Full (finished) |
| Construction Style Attachment | Detached |
| Cooling Type | Central Air Conditioning |
| Exterior Finish | Brick |
| Fireplace Present | Yes |
| Flooring Type | Laminate, Hardwood, Ceramic |
| Foundation Type | Concrete |
| Half Bath Total | 2 |
| Heating Fuel | Natural Gas |
| Heating Type | Forced Air |
| Stories Total | 2 |
| Size Interior | 1,500 - 2,000 Ft2 |
| Type | House |
| Utility Water | Municipal Water |
Parking
| Attached Garage | |
| Garage |
Land
| Acreage | No |
| Land Amenities | Hospital, Public Transit, Schools |
| Sewer | Sanitary Sewer |
| Size Depth | 118 Ft ,2 In |
| Size Frontage | 36 Ft ,1 In |
| Size Irregular | 36.1 X 118.2 Ft |
| Size Total Text | 36.1 X 118.2 Ft |
| Zoning Description | Residential |
Rooms
| Level | Type | Length | Width | Dimensions |
|---|---|---|---|---|
| Second Level | Primary Bedroom | 4.5 m | 4 m | 4.5 m x 4 m |
| Second Level | Bedroom 2 | 4.8 m | 3 m | 4.8 m x 3 m |
| Second Level | Bedroom 3 | 3.2 m | 3 m | 3.2 m x 3 m |
| Second Level | Bedroom 4 | 3 m | 3 m | 3 m x 3 m |
| Basement | Recreational, Games Room | 7 m | 4.9 m | 7 m x 4.9 m |
| Basement | Office | 3.1 m | 2.8 m | 3.1 m x 2.8 m |
| Basement | Bathroom | Measurements not available | ||
| Main Level | Living Room | 6.2 m | 3.2 m | 6.2 m x 3.2 m |
| Main Level | Dining Room | 6.2 m | 3.2 m | 6.2 m x 3.2 m |
| Main Level | Kitchen | 5.8 m | 3 m | 5.8 m x 3 m |
| Main Level | Eating Area | 5.8 m | 3 m | 5.8 m x 3 m |
| Main Level | Family Room | 4.3 m | 3 m | 4.3 m x 3 m |
Contact Us
Contact us for more information
Li Deng
Salesperson
201 Consumers Rd., Ste. 205
Toronto, Ontario M2J 4G8
(416) 490-1177
(416) 490-1928
www.homelifenewworld.com/

