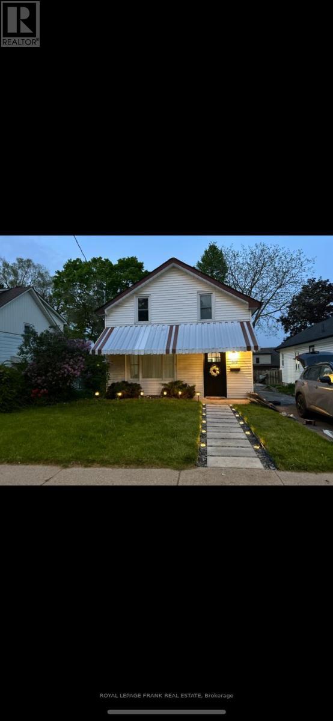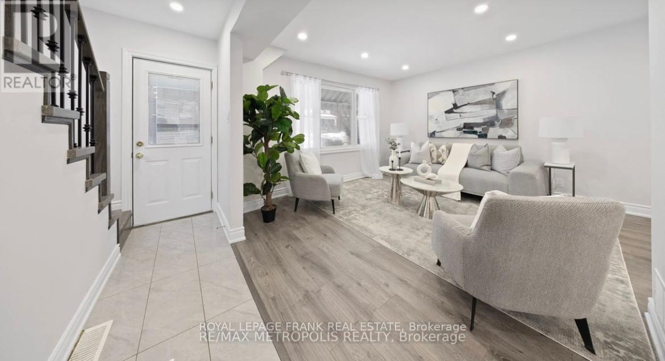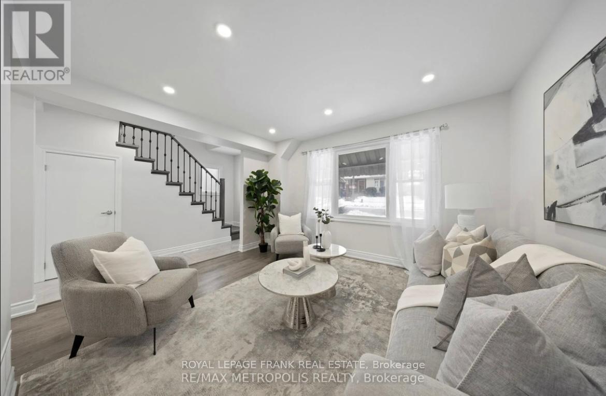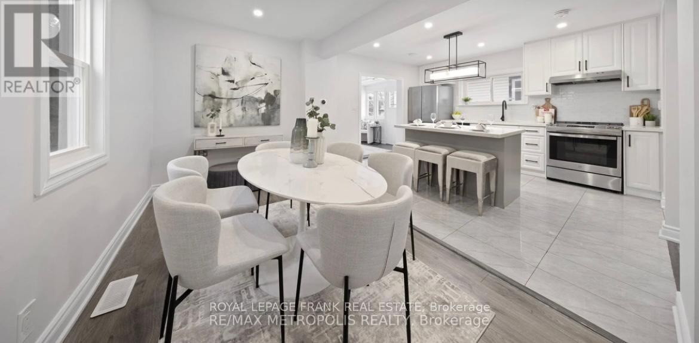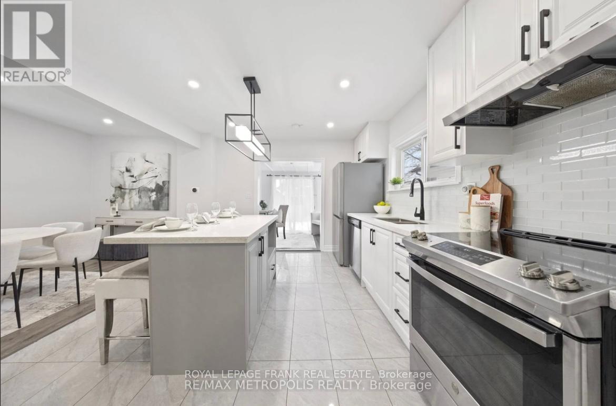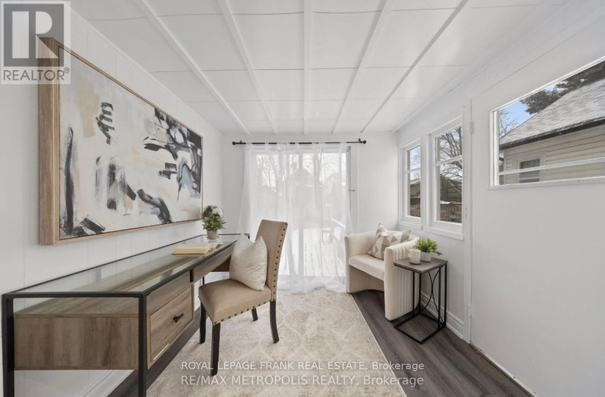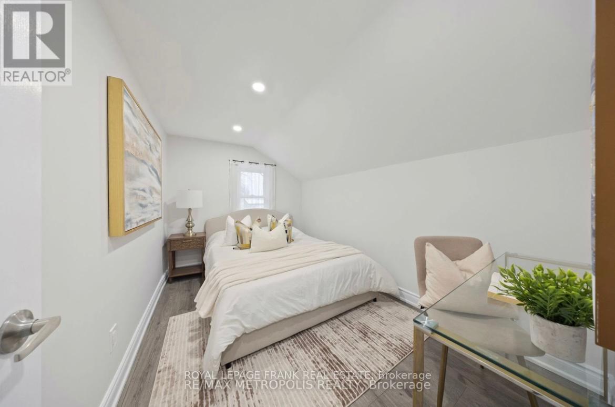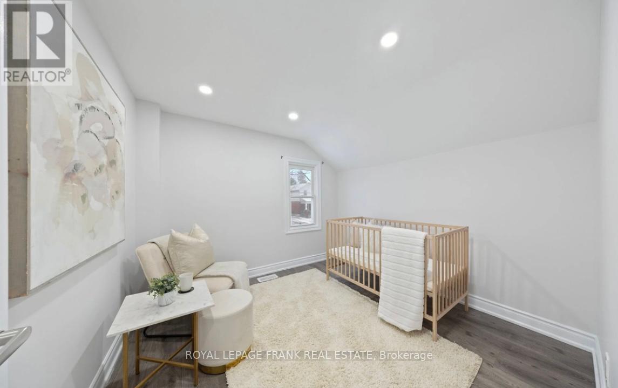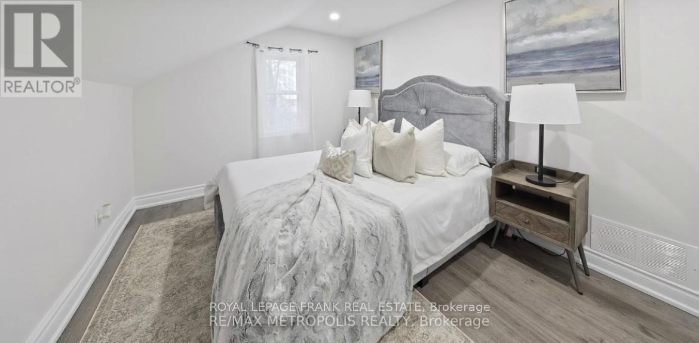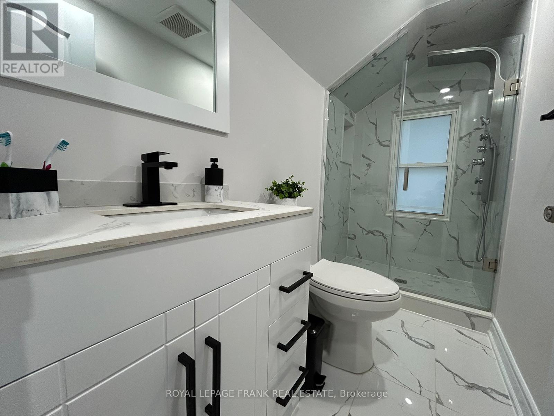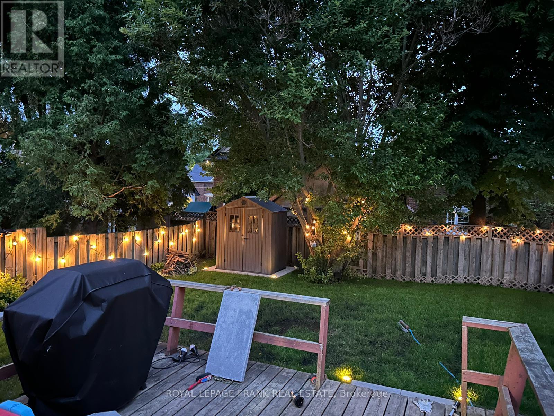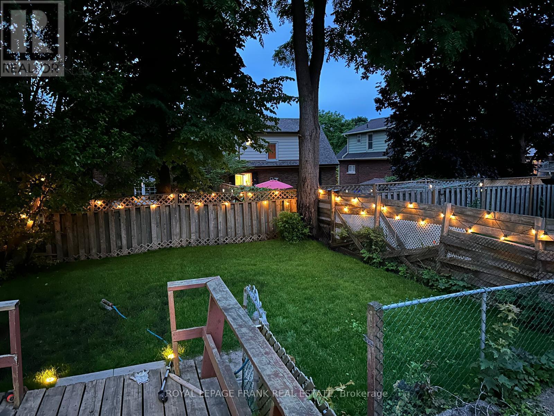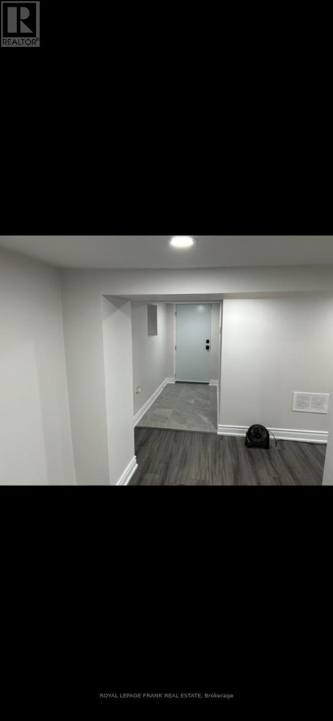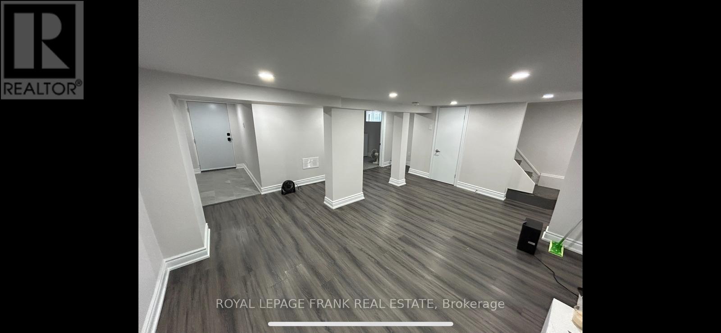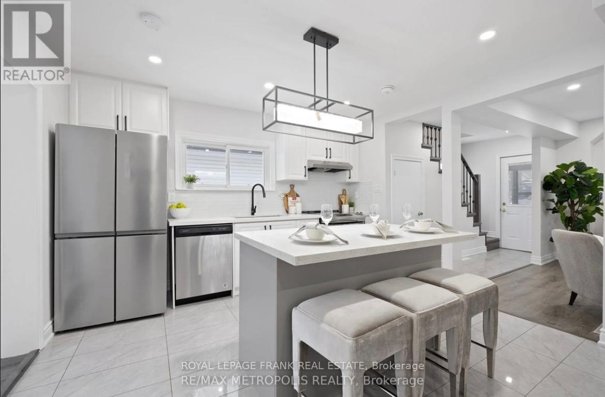311 Kingsdale Avenue Oshawa, Ontario L1G 5H3
$2,800 Monthly
Welcome To This Tastefully Renovated Detached Home In The Heart Of Oshawa FOR RENT! This Sun-filled Bright Home Features Three Bedrooms, 3-Piece Modern Bathroom, Large Windows & A Finished Basement With A Separate Entrance. Spacious First Floor Open Concept Layout Features A Living Room, Dining Room, Office & An Eat-in Kitchen. Modern Kitchen Features Quartz Countertops, Large Island, Luxury Porcelain & Backsplash, Stainless Steel Appliances & Modern Light Fixtures. The Interior Of This Property Has Been Fully Renovated With Luxury Finishes Throughout: Modern Flooring, Pot Lights, Re-Insulated, Baseboards, Modern Bathroom, New Furnace & The List Goes On! Situated In A Fantastic Family Oriented Community Being Minutes To Schools, Transit, New Retail Plaza's, Costco, Oshawa Centre & MUCH MORE! (id:50886)
Property Details
| MLS® Number | E12567304 |
| Property Type | Single Family |
| Neigbourhood | O'Neill |
| Community Name | O'Neill |
| Amenities Near By | Hospital, Park, Public Transit, Schools |
| Equipment Type | Water Heater |
| Features | In Suite Laundry |
| Parking Space Total | 3 |
| Rental Equipment Type | Water Heater |
Building
| Bathroom Total | 1 |
| Bedrooms Above Ground | 3 |
| Bedrooms Total | 3 |
| Appliances | Water Meter, Water Heater, Dishwasher, Dryer, Range, Stove, Washer, Refrigerator |
| Basement Development | Finished |
| Basement Type | Full (finished) |
| Construction Style Attachment | Detached |
| Cooling Type | Central Air Conditioning |
| Exterior Finish | Vinyl Siding |
| Flooring Type | Laminate |
| Foundation Type | Concrete |
| Heating Fuel | Natural Gas |
| Heating Type | Forced Air |
| Stories Total | 2 |
| Size Interior | 700 - 1,100 Ft2 |
| Type | House |
| Utility Water | Municipal Water |
Parking
| No Garage |
Land
| Acreage | No |
| Fence Type | Fenced Yard |
| Land Amenities | Hospital, Park, Public Transit, Schools |
| Sewer | Sanitary Sewer |
| Size Depth | 91 Ft ,6 In |
| Size Frontage | 40 Ft |
| Size Irregular | 40 X 91.5 Ft |
| Size Total Text | 40 X 91.5 Ft |
Rooms
| Level | Type | Length | Width | Dimensions |
|---|---|---|---|---|
| Second Level | Primary Bedroom | Measurements not available | ||
| Second Level | Bedroom 2 | Measurements not available | ||
| Second Level | Bedroom 3 | Measurements not available | ||
| Basement | Great Room | Measurements not available | ||
| Main Level | Living Room | Measurements not available | ||
| Main Level | Dining Room | Measurements not available | ||
| Main Level | Kitchen | Measurements not available | ||
| Main Level | Office | Measurements not available |
Utilities
| Electricity | Installed |
| Sewer | Installed |
https://www.realtor.ca/real-estate/29127012/311-kingsdale-avenue-oshawa-oneill-oneill
Contact Us
Contact us for more information
Balwinder Singh
Salesperson
www.blueleafrealty.com/
www.facebook.com/blueleafrealestate
200 Dundas Street East
Whitby, Ontario L1N 2H8
(905) 666-1333
(905) 430-3842
www.royallepagefrank.com/

