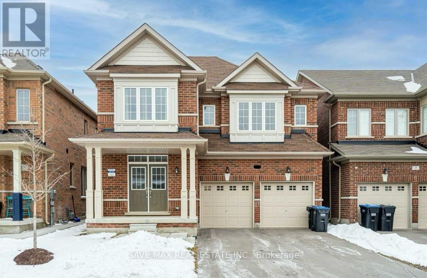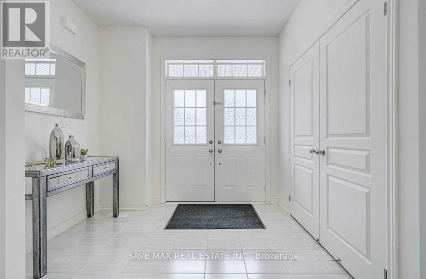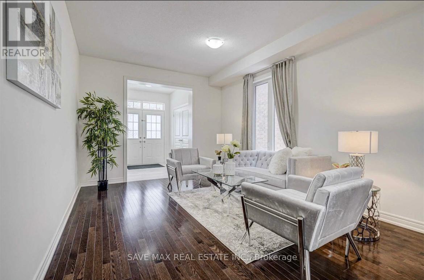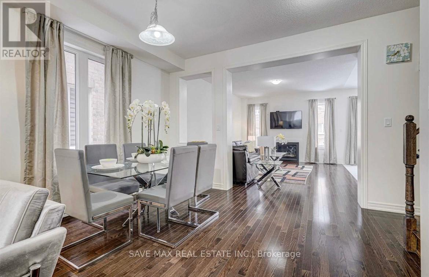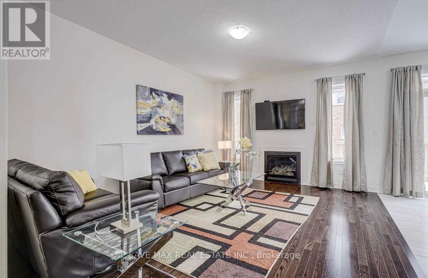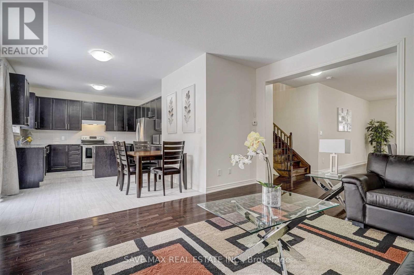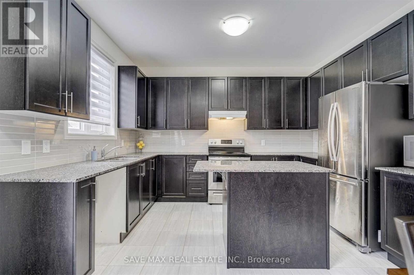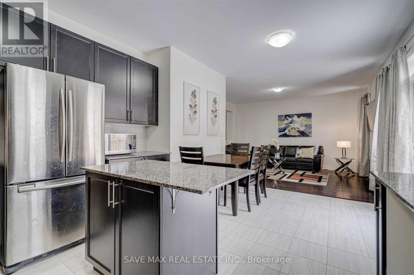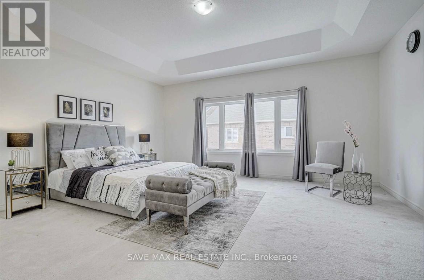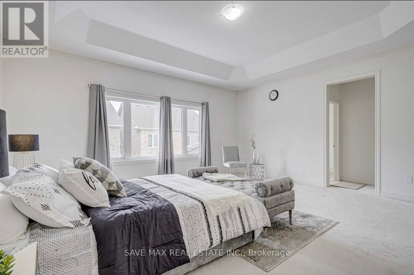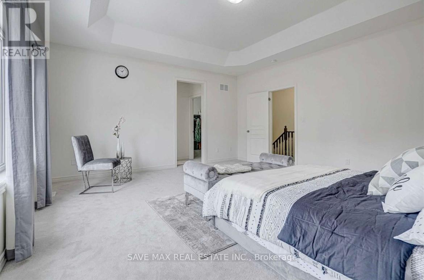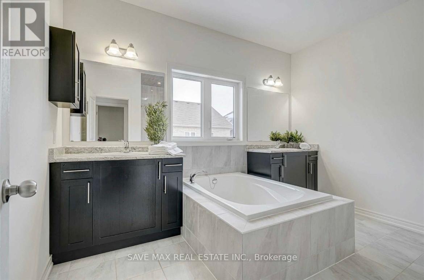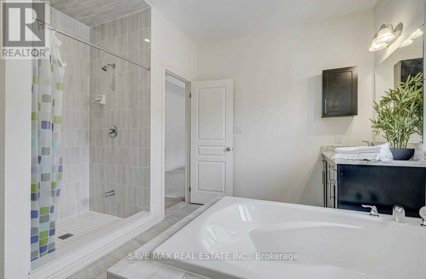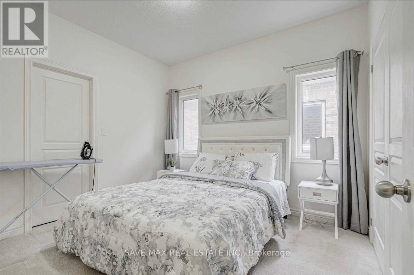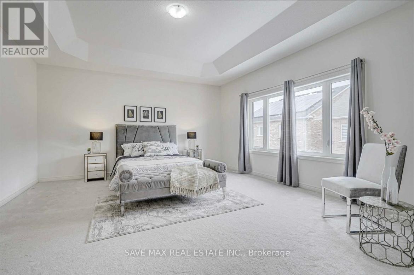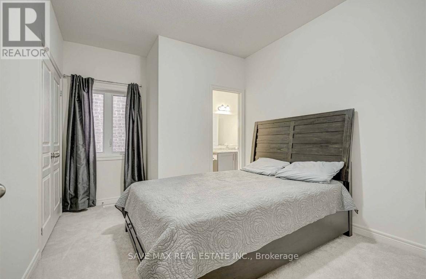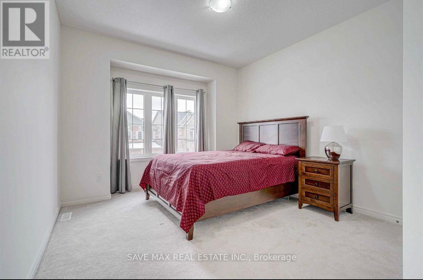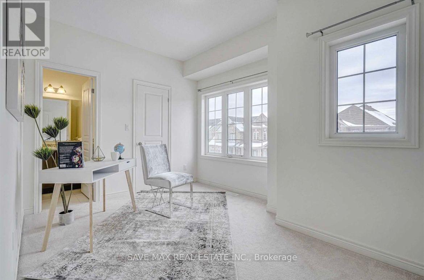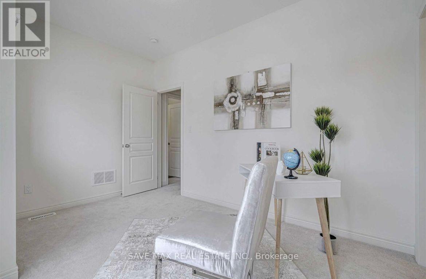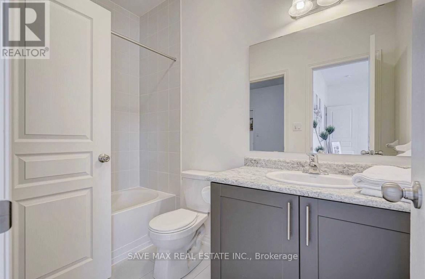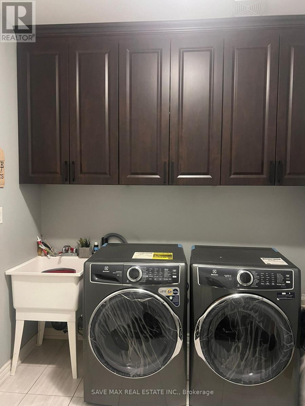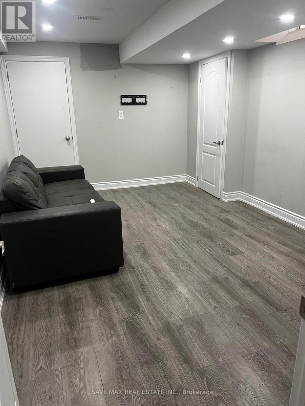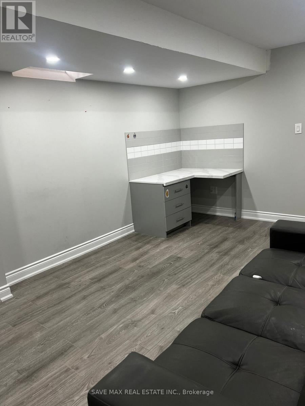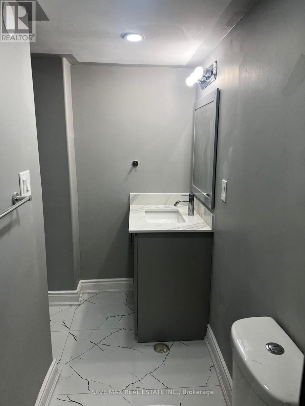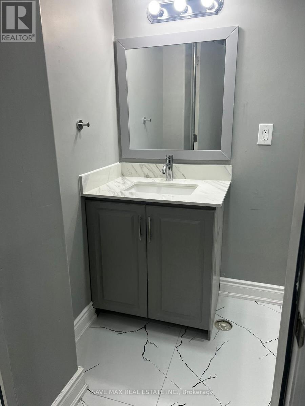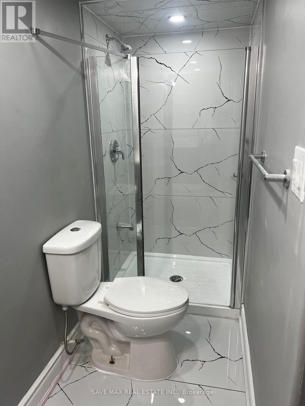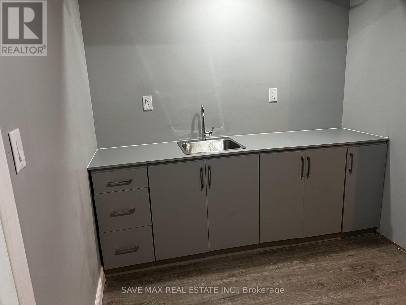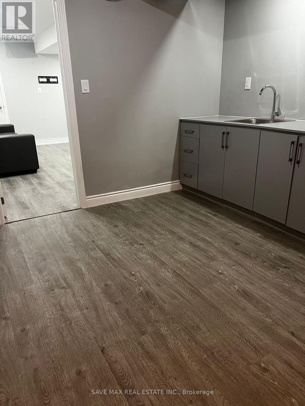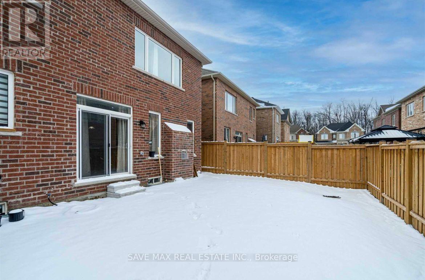27 Haverstock Crescent Brampton, Ontario L7A 4E1
6 Bedroom
5 Bathroom
2,500 - 3,000 ft2
Fireplace
Central Air Conditioning
Forced Air
$4,499 Monthly
Entire Property for Lease. Gorgeous 5 Bedroom Detached House With 3 Full Washrooms On 2nd Floor. Fully Upgraded. Oak Staircase. Hardwood Flooring. 9 Ft Ceiling On Both Levels. Very Practical Layout With Combined Living & Dining Area, Family Room With Fireplace, Chef Delight Kitchen W/Island, Granite Counter Tops, Extended Upper Cabinets. Master Bedroom With Coffered Ceiling, 5 Pc Ensuite and Walk-In-Closet. All Bedrooms Attached With Washroom. Partially Finished Basement with One Bedroom, Kitchenette and a Full Washroom. (id:50886)
Property Details
| MLS® Number | W12568356 |
| Property Type | Single Family |
| Community Name | Northwest Brampton |
| Parking Space Total | 6 |
Building
| Bathroom Total | 5 |
| Bedrooms Above Ground | 5 |
| Bedrooms Below Ground | 1 |
| Bedrooms Total | 6 |
| Appliances | Water Heater |
| Basement Features | Apartment In Basement |
| Basement Type | N/a |
| Construction Style Attachment | Detached |
| Cooling Type | Central Air Conditioning |
| Exterior Finish | Brick |
| Fireplace Present | Yes |
| Flooring Type | Hardwood, Ceramic, Carpeted, Laminate |
| Foundation Type | Block |
| Half Bath Total | 1 |
| Heating Fuel | Natural Gas |
| Heating Type | Forced Air |
| Stories Total | 2 |
| Size Interior | 2,500 - 3,000 Ft2 |
| Type | House |
| Utility Water | Municipal Water |
Parking
| Garage |
Land
| Acreage | No |
| Sewer | Sanitary Sewer |
| Size Depth | 88 Ft ,7 In |
| Size Frontage | 38 Ft ,1 In |
| Size Irregular | 38.1 X 88.6 Ft |
| Size Total Text | 38.1 X 88.6 Ft |
Rooms
| Level | Type | Length | Width | Dimensions |
|---|---|---|---|---|
| Second Level | Primary Bedroom | 5.48 m | 4.6 m | 5.48 m x 4.6 m |
| Second Level | Bedroom 2 | 3.96 m | 3.2 m | 3.96 m x 3.2 m |
| Second Level | Bedroom 3 | 3.47 m | 3.9 m | 3.47 m x 3.9 m |
| Second Level | Bedroom 4 | 3.05 m | 3.05 m | 3.05 m x 3.05 m |
| Second Level | Bedroom 5 | 3.9 m | 3.05 m | 3.9 m x 3.05 m |
| Basement | Bedroom | 3.15 m | 3.15 m | 3.15 m x 3.15 m |
| Main Level | Living Room | 3.45 m | 7.04 m | 3.45 m x 7.04 m |
| Main Level | Dining Room | 3.45 m | 7.04 m | 3.45 m x 7.04 m |
| Main Level | Family Room | 3.84 m | 4.69 m | 3.84 m x 4.69 m |
| Main Level | Kitchen | 2.89 m | 3.9 m | 2.89 m x 3.9 m |
Contact Us
Contact us for more information
Ranju Saggar
Broker
Save Max Supreme Real Estate Inc.
1550 Enterprise Rd #305-A
Mississauga, Ontario L4W 4P4
1550 Enterprise Rd #305-A
Mississauga, Ontario L4W 4P4
(905) 495-1100
(905) 216-7820
www.savemax.ca/

