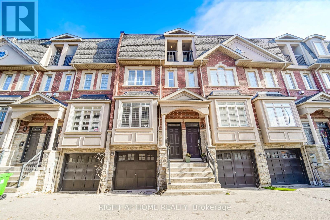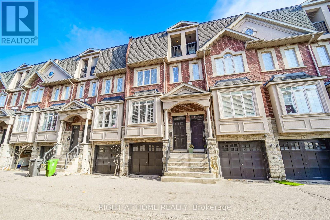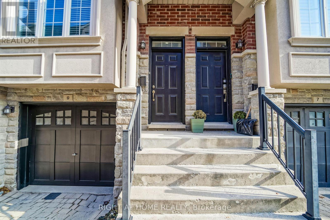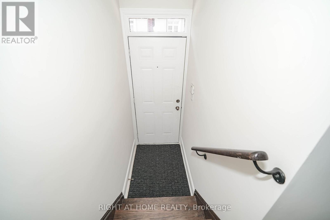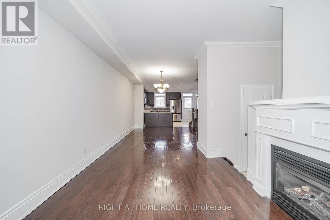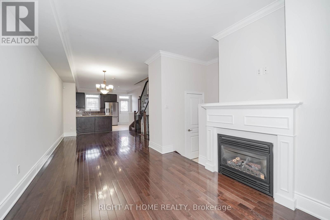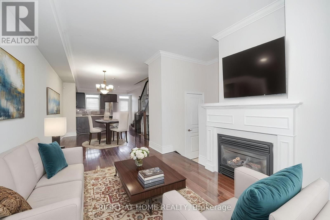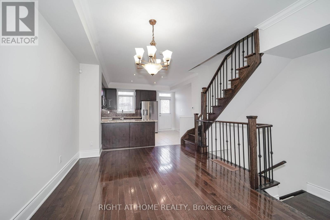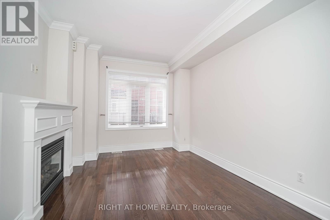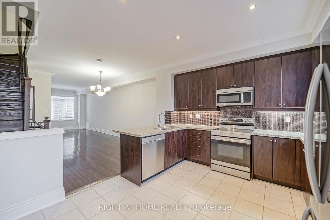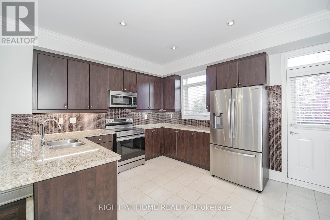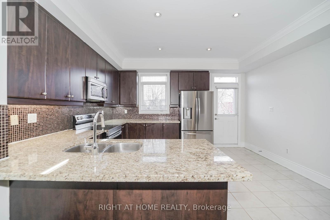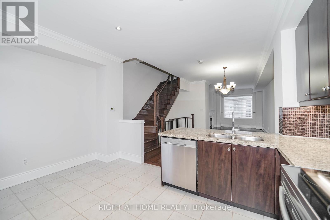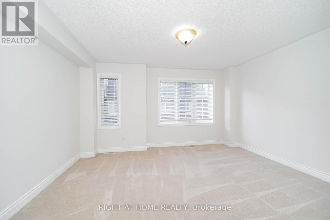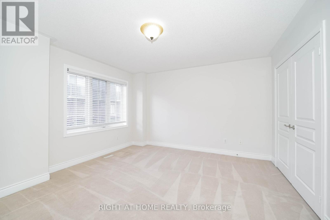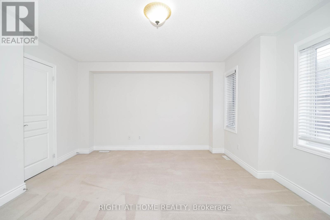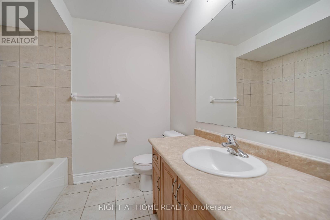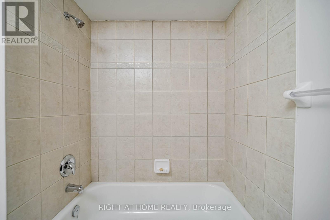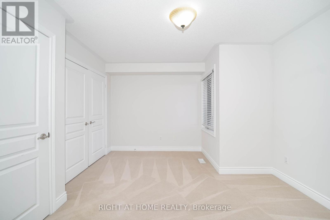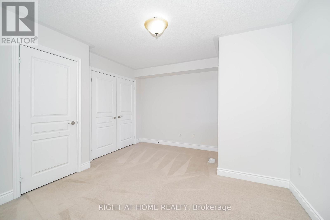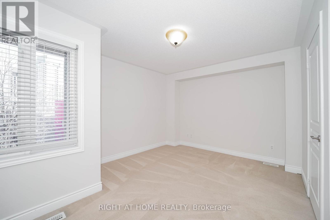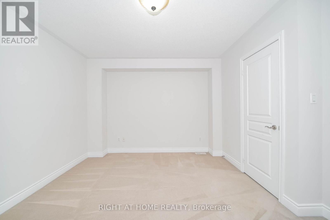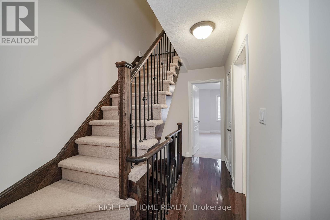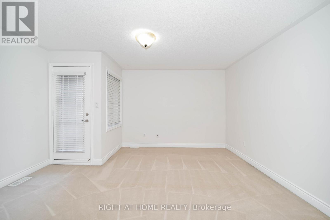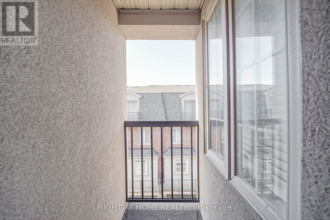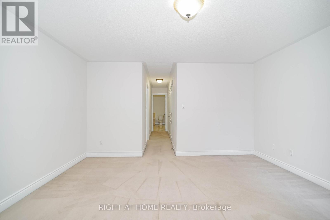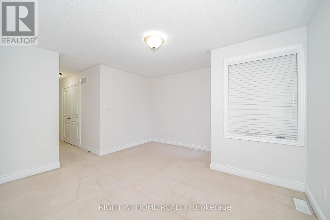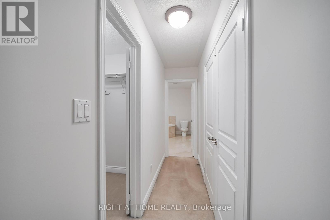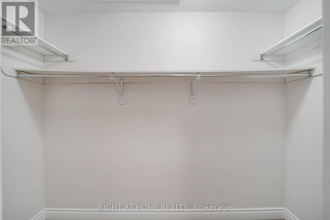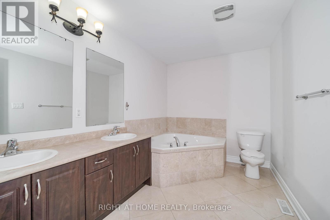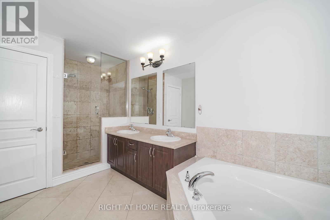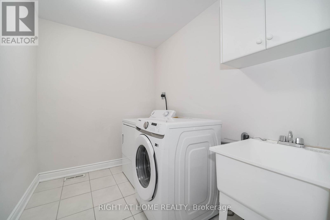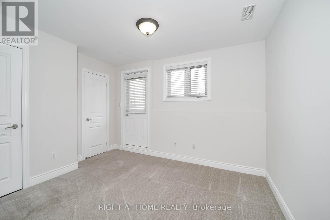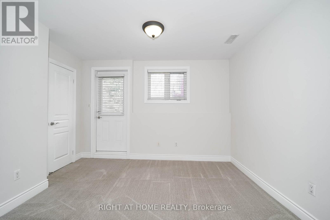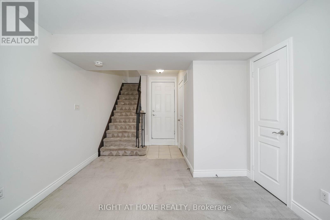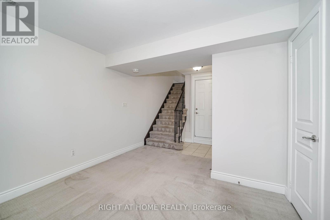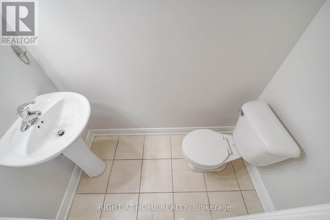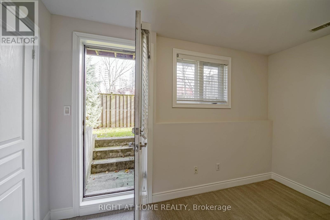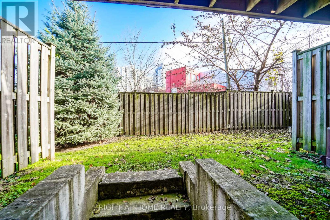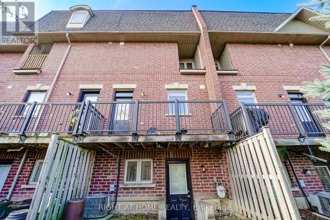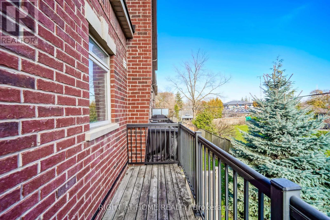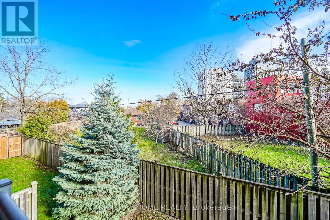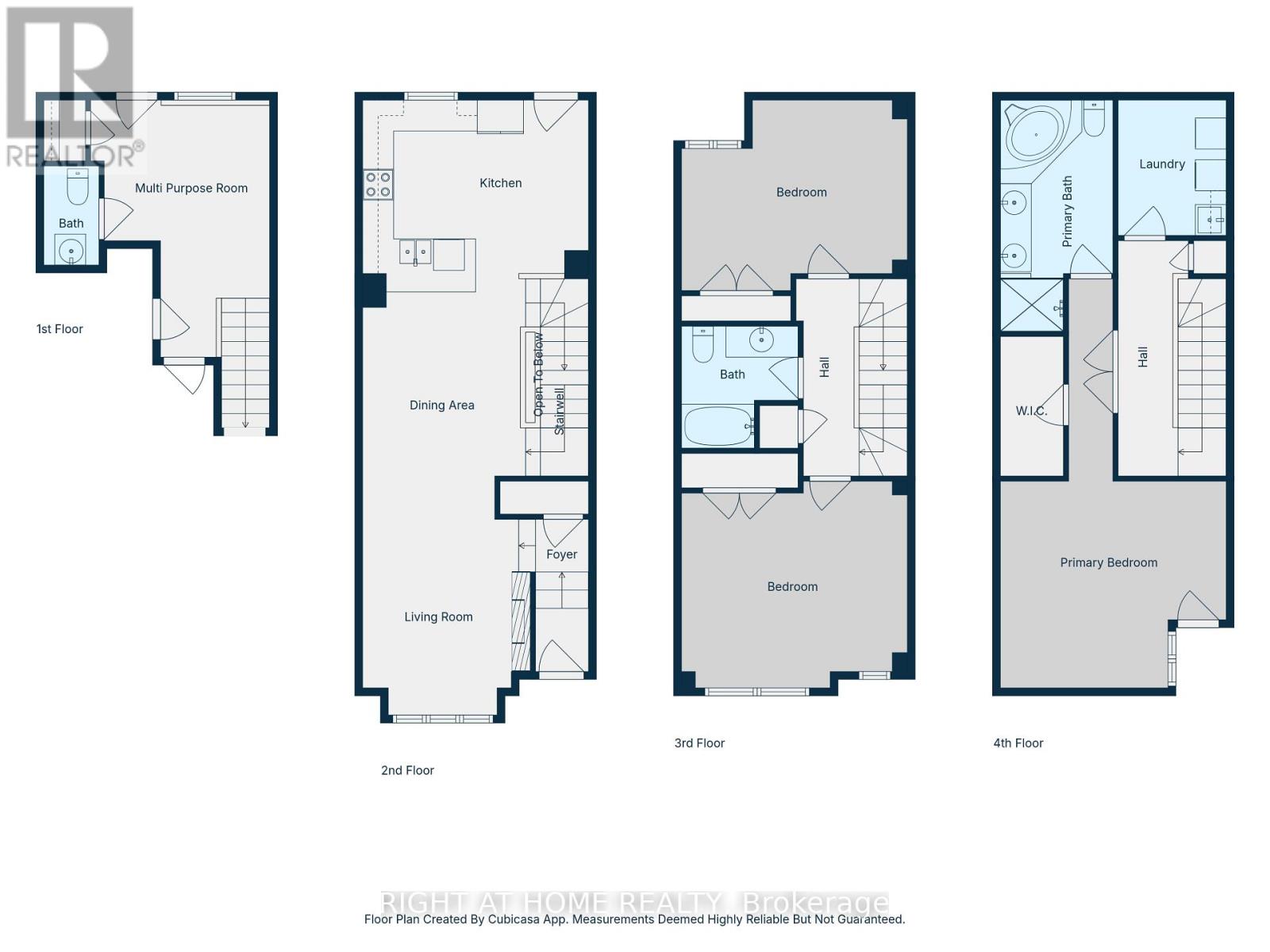9 Streight Lane Toronto, Ontario M9B 0A3
$999,000
Executive freehold townhome nestled in the highly sought-after Islington Village community, where luxury living meets urban convenience. This stunning home features 3 bedrooms and 3 bathrooms, freshly painted throughout, with a finished lower level that includes a versatile multi-purpose room, powder room, closet, and a walkout to the fully private backyard. The open-concept gourmet kitchen is equipped with stainless steel appliances, a breakfast bar and offers direct access to a private rear deck with no homes directly behind. The main floor provides a bright and spacious living area, enhanced by large windows, hardwood flooring, and a cozy gas fireplace. The second level features two well-appointed bedrooms and a dedicated full bathroom. The expansive primary suite occupies the top floor and includes a large walk-in closet, a private balcony, an en-suite bathroom with a soaker tub, and a generous laundry room. Additional features include a private built-in garage with a storage room, offering both convenience and security. (id:50886)
Open House
This property has open houses!
2:00 pm
Ends at:4:00 pm
2:00 pm
Ends at:4:00 pm
Property Details
| MLS® Number | W12568320 |
| Property Type | Single Family |
| Community Name | Islington-City Centre West |
| Amenities Near By | Park, Public Transit |
| Equipment Type | None |
| Features | Cul-de-sac |
| Parking Space Total | 1 |
| Rental Equipment Type | None |
| Structure | Deck |
Building
| Bathroom Total | 3 |
| Bedrooms Above Ground | 3 |
| Bedrooms Total | 3 |
| Age | 6 To 15 Years |
| Amenities | Fireplace(s) |
| Appliances | Garage Door Opener Remote(s), Water Heater, Dishwasher, Dryer, Microwave, Range, Stove, Washer, Window Coverings, Refrigerator |
| Basement Development | Finished |
| Basement Features | Walk Out |
| Basement Type | N/a (finished) |
| Construction Style Attachment | Attached |
| Cooling Type | Central Air Conditioning |
| Exterior Finish | Brick, Stucco |
| Fireplace Present | Yes |
| Fireplace Total | 1 |
| Flooring Type | Hardwood, Carpeted, Tile |
| Foundation Type | Concrete |
| Half Bath Total | 1 |
| Heating Fuel | Natural Gas |
| Heating Type | Forced Air |
| Stories Total | 3 |
| Size Interior | 1,500 - 2,000 Ft2 |
| Type | Row / Townhouse |
| Utility Water | Municipal Water |
Parking
| Garage |
Land
| Acreage | No |
| Fence Type | Fenced Yard |
| Land Amenities | Park, Public Transit |
| Sewer | Sanitary Sewer |
| Size Depth | 65 Ft |
| Size Frontage | 15 Ft ,3 In |
| Size Irregular | 15.3 X 65 Ft |
| Size Total Text | 15.3 X 65 Ft |
Rooms
| Level | Type | Length | Width | Dimensions |
|---|---|---|---|---|
| Second Level | Bedroom | 3.95 m | 4.4 m | 3.95 m x 4.4 m |
| Second Level | Bedroom 2 | 3.62 m | 4.39 m | 3.62 m x 4.39 m |
| Second Level | Bathroom | 2.33 m | 2.26 m | 2.33 m x 2.26 m |
| Third Level | Primary Bedroom | 3.97 m | 4.39 m | 3.97 m x 4.39 m |
| Third Level | Bathroom | 4.4 m | 2.31 m | 4.4 m x 2.31 m |
| Third Level | Laundry Room | 2.64 m | 1.98 m | 2.64 m x 1.98 m |
| Basement | Media | 5.2 m | 3.6 m | 5.2 m x 3.6 m |
| Main Level | Living Room | 4.57 m | 2.63 m | 4.57 m x 2.63 m |
| Main Level | Dining Room | 4.13 m | 3.34 m | 4.13 m x 3.34 m |
| Main Level | Kitchen | 3.41 m | 4.4 m | 3.41 m x 4.4 m |
Utilities
| Cable | Available |
| Electricity | Installed |
| Sewer | Installed |
Contact Us
Contact us for more information
Ali Komeilian
Salesperson
www.iret.ca/
www.linkedin.com/in/ali-komeilian-40a359241/
1396 Don Mills Rd Unit B-121
Toronto, Ontario M3B 0A7
(416) 391-3232
(416) 391-0319
www.rightathomerealty.com/

