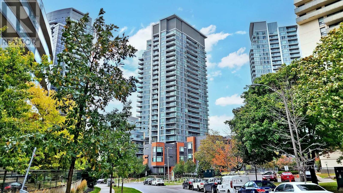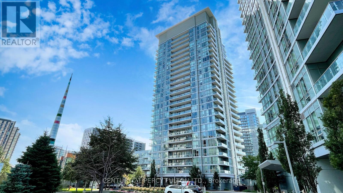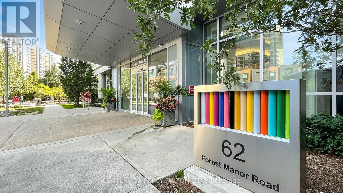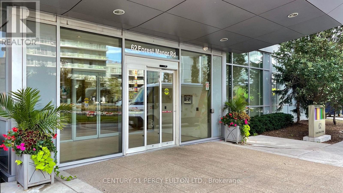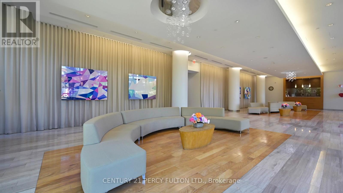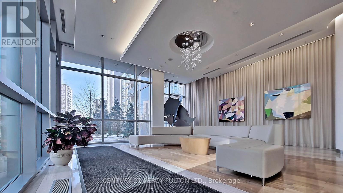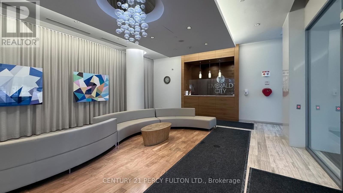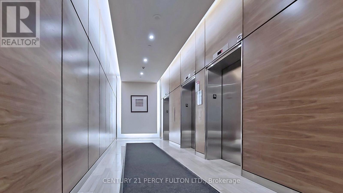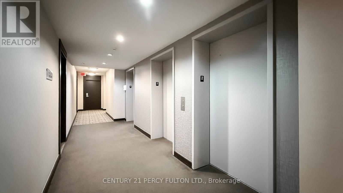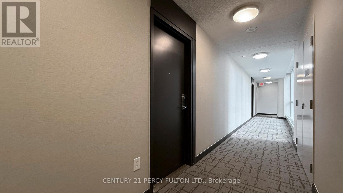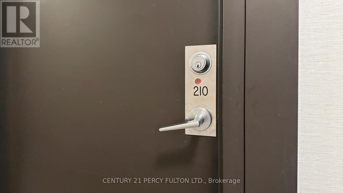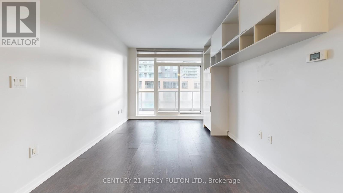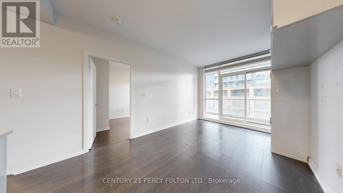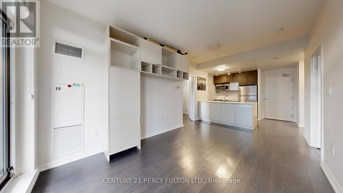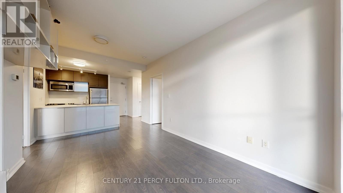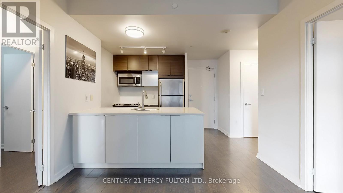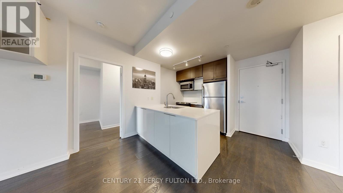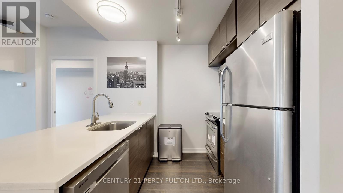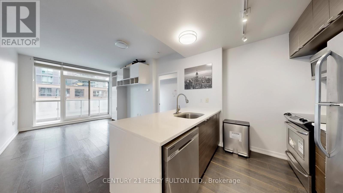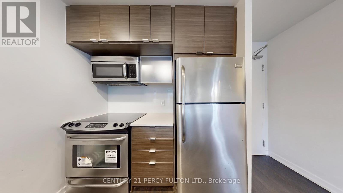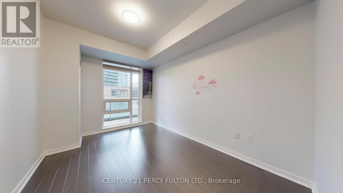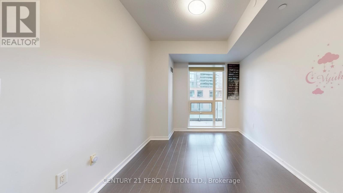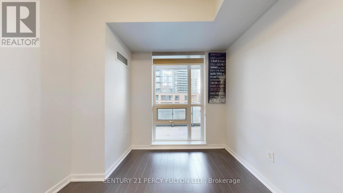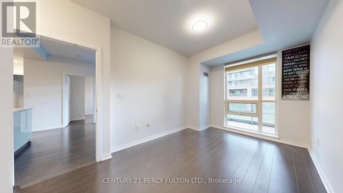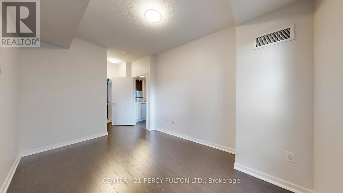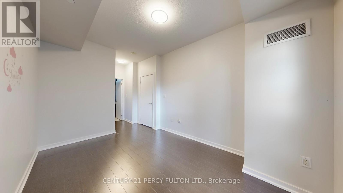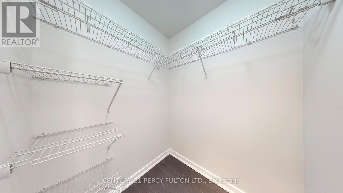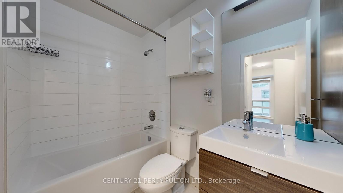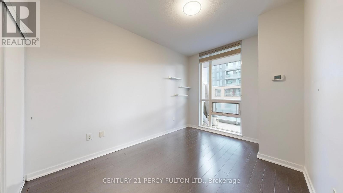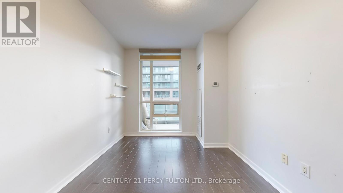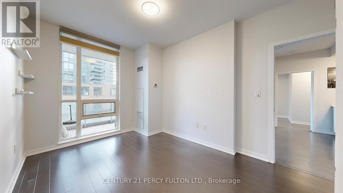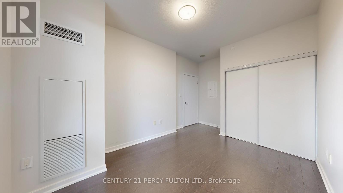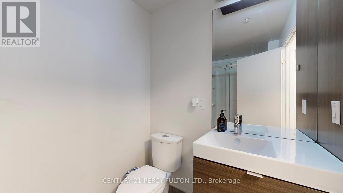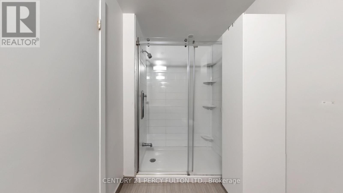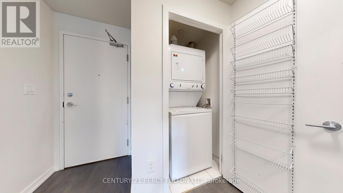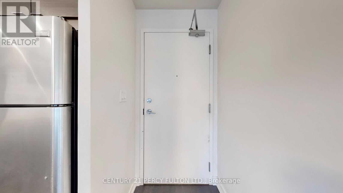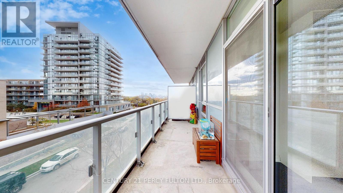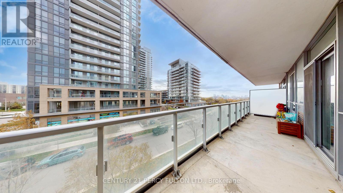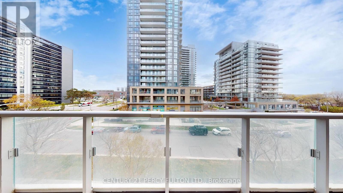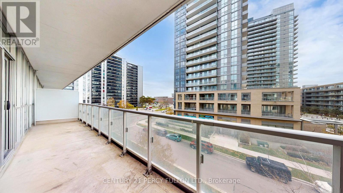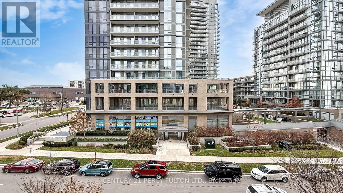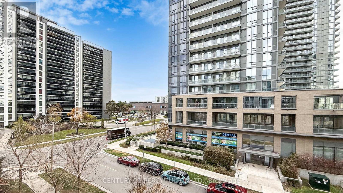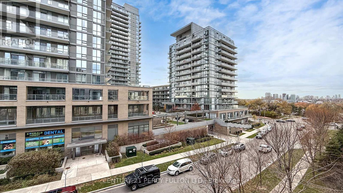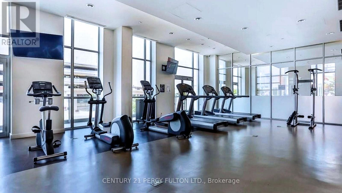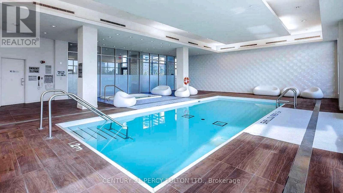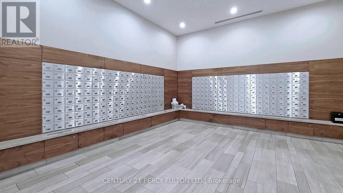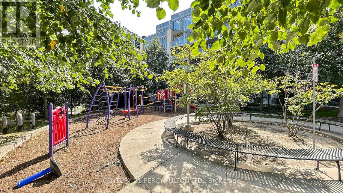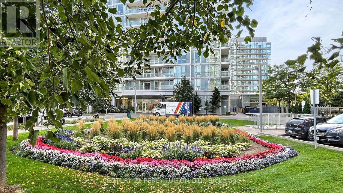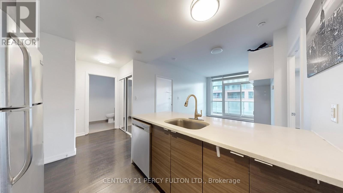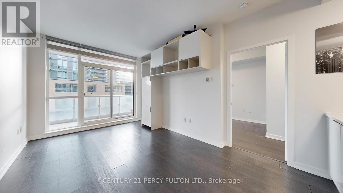210 - 62 Forest Manor Road Toronto, Ontario M2J 0B6
2 Bedroom
2 Bathroom
700 - 799 ft2
Central Air Conditioning
Forced Air
$2,875 Monthly
Spacious 2 Bedroom 2 Bathroom condo with custom upgrades for convenient living in a great neighborhood.** Close to Don Mills TTC Subway with underground access, highly rated Forest Manor Public School, community center, swimming pool, Fairview mall and highway 401/404 /DVP** Stunning9ft ft ceiling with huge balcony - 150sqft** Stainless steel appliances**Additional custom cabinets in all rooms** Custom zebra blinds for privacy (id:50886)
Property Details
| MLS® Number | C12568332 |
| Property Type | Single Family |
| Community Name | Henry Farm |
| Community Features | Pets Not Allowed |
| Features | Balcony |
| Parking Space Total | 1 |
Building
| Bathroom Total | 2 |
| Bedrooms Above Ground | 2 |
| Bedrooms Total | 2 |
| Amenities | Storage - Locker |
| Appliances | Garage Door Opener Remote(s) |
| Basement Type | None |
| Cooling Type | Central Air Conditioning |
| Exterior Finish | Concrete |
| Heating Fuel | Natural Gas |
| Heating Type | Forced Air |
| Size Interior | 700 - 799 Ft2 |
| Type | Apartment |
Parking
| Underground | |
| Garage |
Land
| Acreage | No |
Rooms
| Level | Type | Length | Width | Dimensions |
|---|---|---|---|---|
| Flat | Living Room | 5.18 m | 3.05 m | 5.18 m x 3.05 m |
| Flat | Dining Room | 5.18 m | 3.05 m | 5.18 m x 3.05 m |
| Flat | Kitchen | 2.32 m | 2.71 m | 2.32 m x 2.71 m |
| Flat | Primary Bedroom | 3.96 m | 2.74 m | 3.96 m x 2.74 m |
| Flat | Bedroom 2 | 3.75 m | 3.05 m | 3.75 m x 3.05 m |
https://www.realtor.ca/real-estate/29128291/210-62-forest-manor-road-toronto-henry-farm-henry-farm
Contact Us
Contact us for more information
Sandeep Shankar Kadam
Salesperson
Century 21 Percy Fulton Ltd.
2911 Kennedy Road
Toronto, Ontario M1V 1S8
2911 Kennedy Road
Toronto, Ontario M1V 1S8
(416) 298-8200
(416) 298-6602
HTTP://www.c21percyfulton.com

