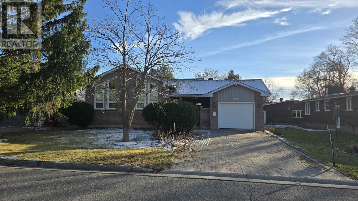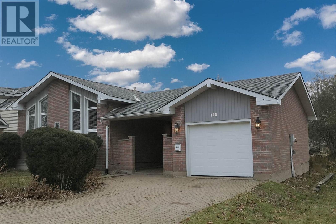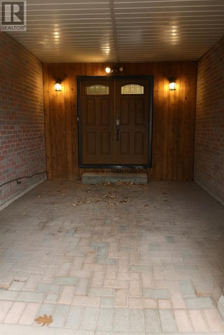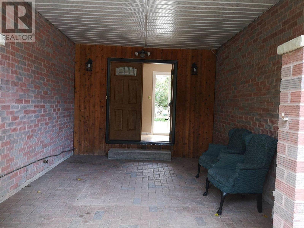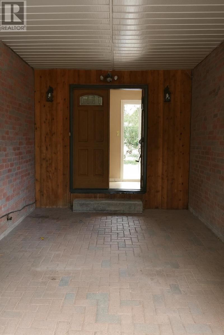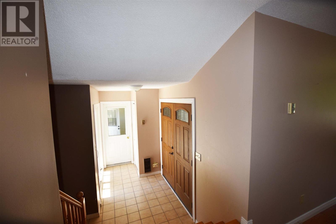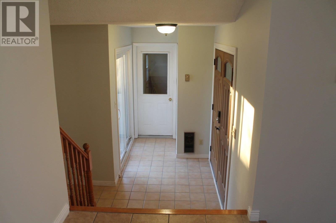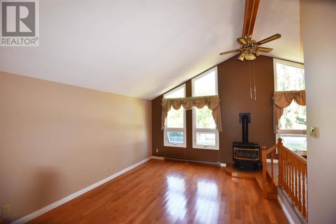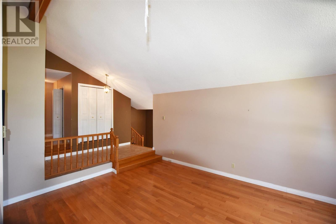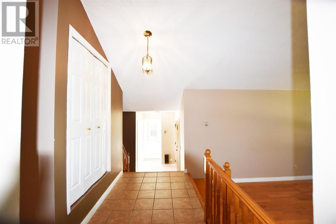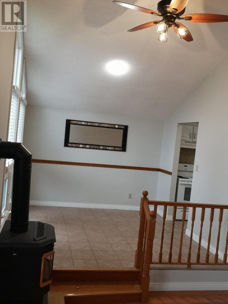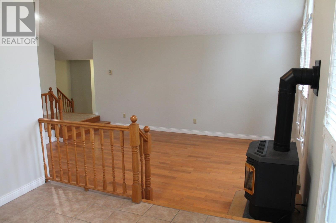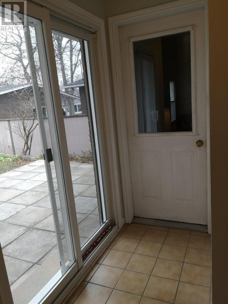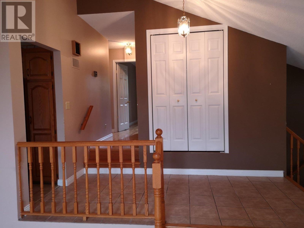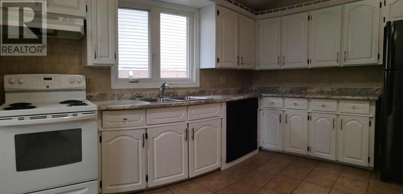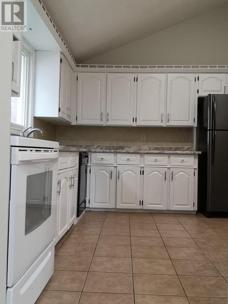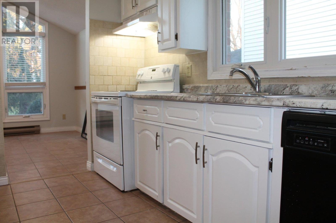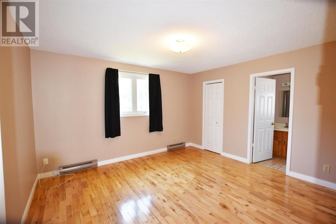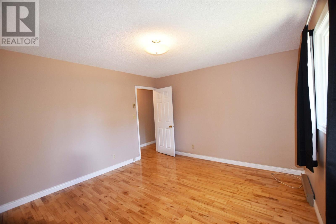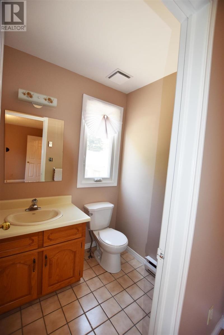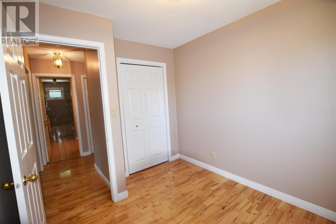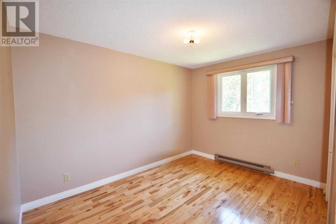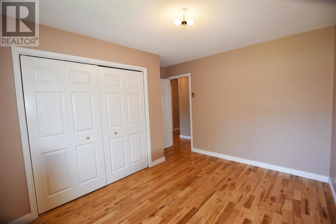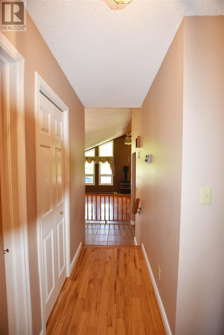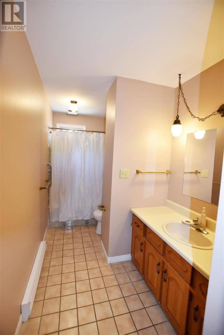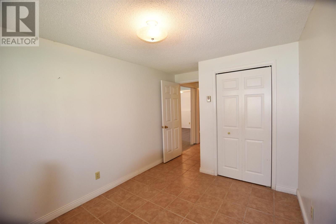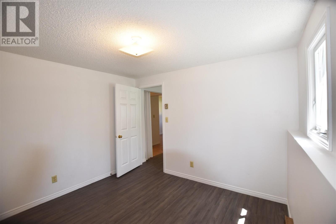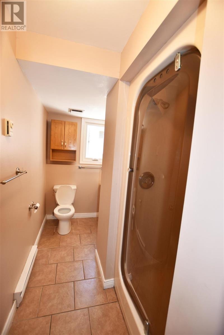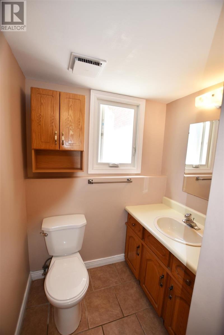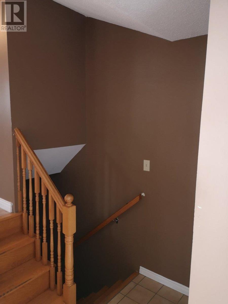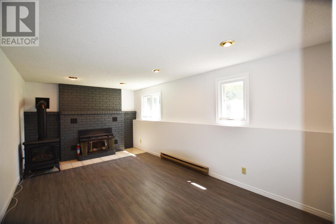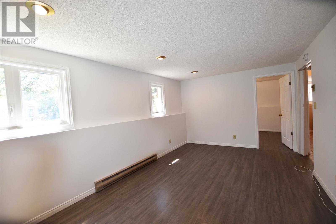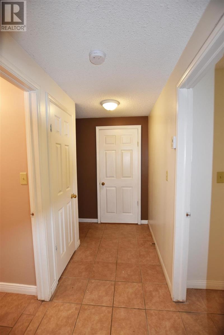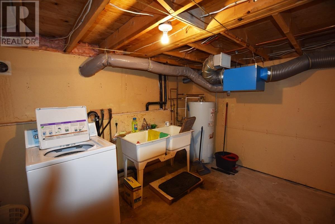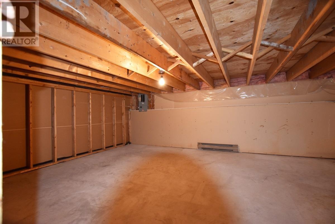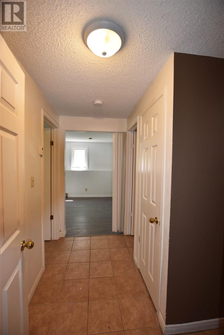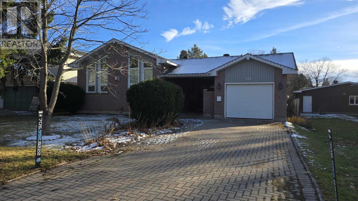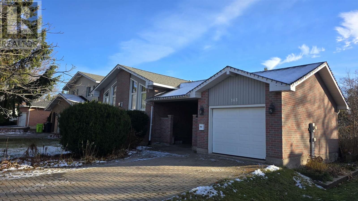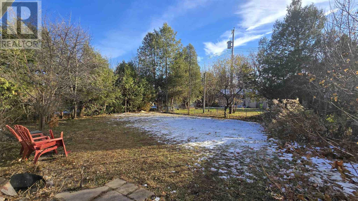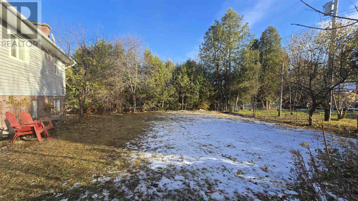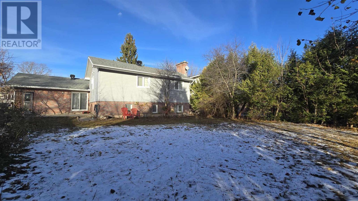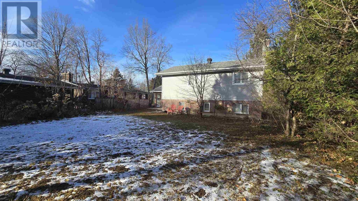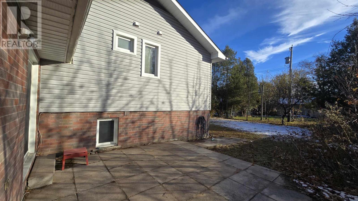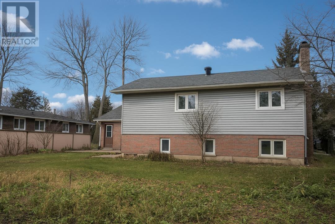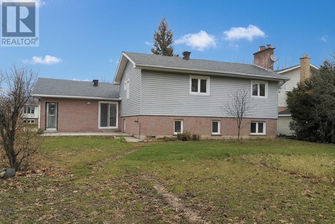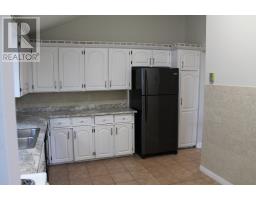143 Eagle Dr Sault Ste. Marie, Ontario P6B 6C7
$419,900
Welcome home to 143 Eagle Drive – Located in a beautiful, central neighborhood near Sault College, this stunning brick bungalow with an attached garage offers exceptional comfort and convenience for families or those seeking versatile living space. The main level features 3 bedrooms, including a spacious primary suite with an ensuite bathroom and walk-in closet for added storage. The inviting living room showcases cathedral ceilings, an open-concept layout, hardwood flooring, and a cozy natural gas fireplace. Need more room? The fully finished basement provides 2 additional bedrooms, a large 4-piece bathroom, and an expansive rec room with its own natural gas fireplace—making it ideal for a future in-law suite or extended family living. This home truly needs to be seen to be fully appreciated. (id:50886)
Property Details
| MLS® Number | SM253324 |
| Property Type | Single Family |
| Community Name | Sault Ste. Marie |
| Communication Type | High Speed Internet |
| Community Features | Bus Route |
| Features | Interlocking Driveway |
Building
| Bathroom Total | 3 |
| Bedrooms Above Ground | 3 |
| Bedrooms Below Ground | 2 |
| Bedrooms Total | 5 |
| Age | Over 26 Years |
| Appliances | Stove, Dryer, Refrigerator, Washer |
| Architectural Style | Bungalow |
| Basement Development | Finished |
| Basement Type | Full (finished) |
| Construction Style Attachment | Detached |
| Exterior Finish | Brick |
| Heating Fuel | Electric, Natural Gas |
| Heating Type | Baseboard Heaters |
| Stories Total | 1 |
| Utility Water | Municipal Water |
Parking
| Garage |
Land
| Acreage | No |
| Sewer | Sanitary Sewer |
| Size Depth | 125 Ft |
| Size Frontage | 60.0000 |
| Size Total Text | Under 1/2 Acre |
Rooms
| Level | Type | Length | Width | Dimensions |
|---|---|---|---|---|
| Basement | Recreation Room | 18 x 11 | ||
| Basement | Bedroom | 10 x 11 | ||
| Basement | Bedroom | 9 x 10.5 | ||
| Basement | Bathroom | 11 x 5 | ||
| Main Level | Kitchen | 12 x 10 | ||
| Main Level | Living Room | 13 x 17 | ||
| Main Level | Dining Room | 10 x 10 | ||
| Main Level | Primary Bedroom | 12 x 13 | ||
| Main Level | Ensuite | 5 x 6 | ||
| Main Level | Bedroom | 10 x 8 | ||
| Main Level | Bedroom | 9 x 12 | ||
| Main Level | Bathroom | 14 x 6 |
Utilities
| Cable | Available |
| Electricity | Available |
| Natural Gas | Available |
| Telephone | Available |
https://www.realtor.ca/real-estate/29126797/143-eagle-dr-sault-ste-marie-sault-ste-marie
Contact Us
Contact us for more information
Jim Clemente
Salesperson
974 Queen Street East
Sault Ste. Marie, Ontario P6A 2C5
(705) 759-0700
(705) 759-6651
www.remax-ssm-on.com/

